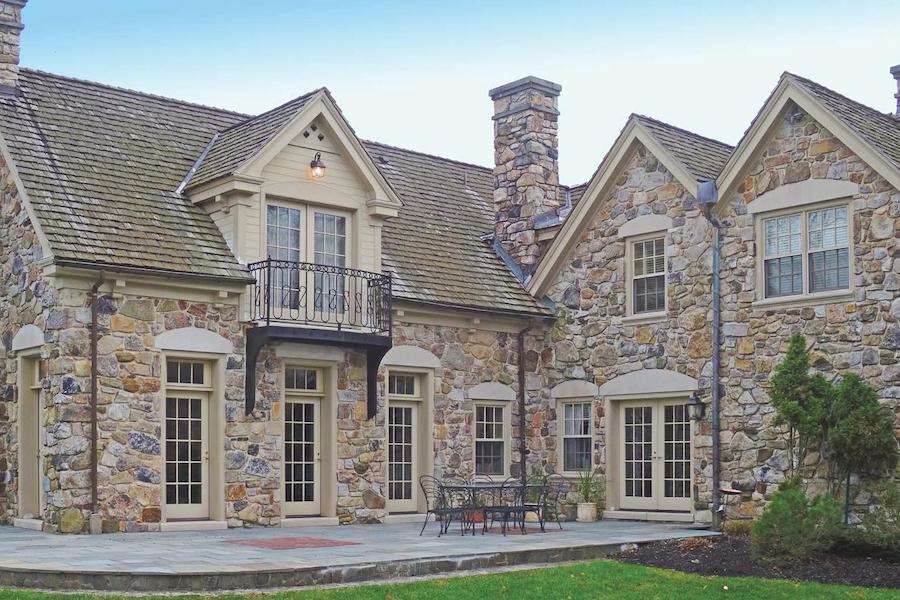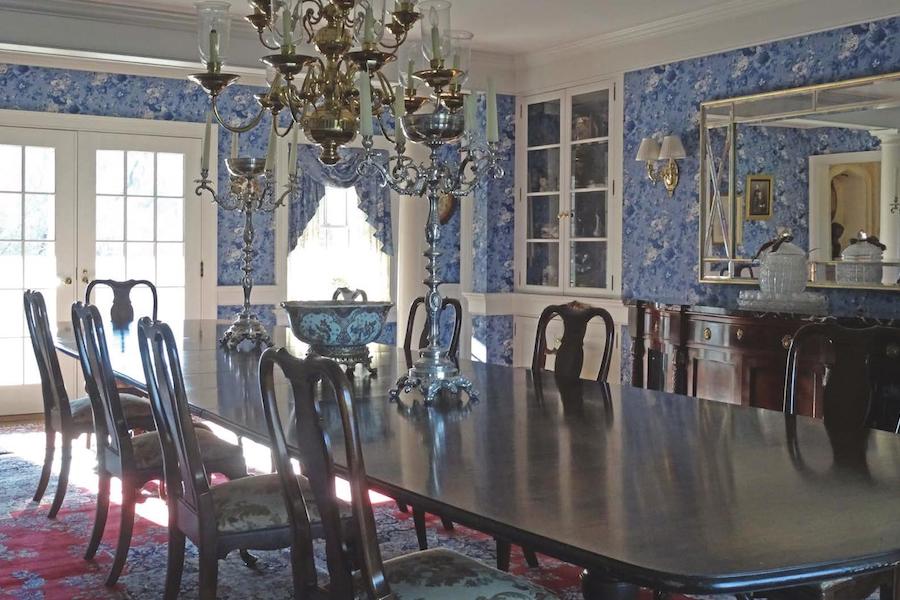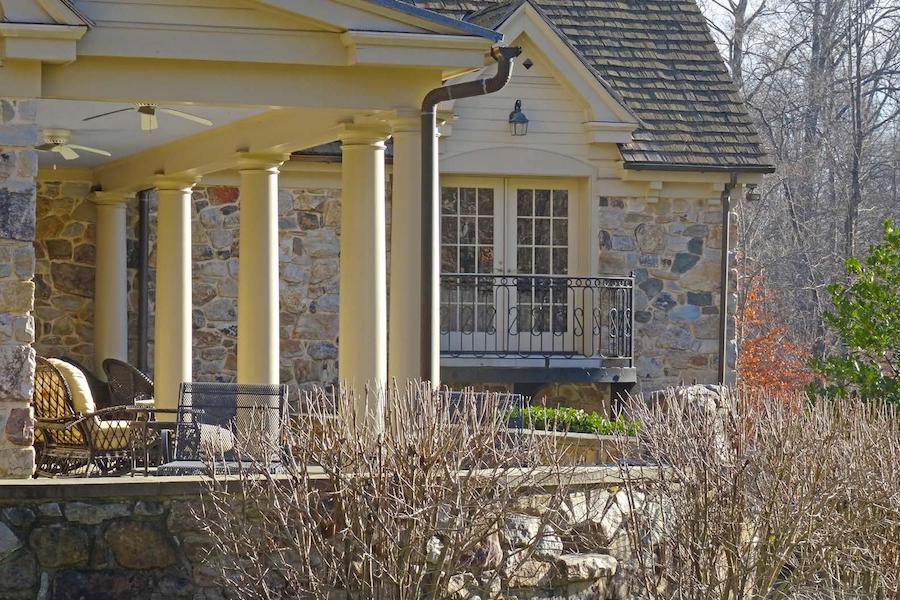A Magnificent Mansion on the Main Line for $3.495M
Do you value your privacy? This spectacular yet very discreet home might be just the place you're looking for.

Private Road, Willistown Township, Pa. 19355 | Photos courtesy Hunter, Reed and Company
Celebrity homes frequently inspire dropped jaws and gasps at their price tags. The celebrities may feign mild annoyance at the publicity, but inside, they eat it up.
There are those, however, who really would rather not broadcast the details of their lives to the real estate paparazzi. They live in homes too, however, and from time to time, they need to sell them.
That’s where agents like the one handling this huge and distinctive Colonial Revival home in the Radnor Hunt area come in. They’re skilled at what one might call the real estate striptease: they reveal enough about the property to whet buyers’ appetities without giving away the show.
Here’s what we know about this one: It was built between 1994 and 1996 by master builder Mark Davis of C. Raymond Davis and Sons according to the design and plan of architect Peter Zimmerman. It’s built out of fieldstone and hardwood, marble and granite, slate, copper and brick, and arranged in a picturesque informal plan.
Its materials and architectural elements follow the 18th- and 19th-century traditions of this architectural style. It has ten fireplaces (eight on the inside, two on the outside), cedar shake shingles and architecturally accurate detailing.
Its main entrance lies on its lower level, where one finds a sunken club room, a wine cellar and pub room, a gym, a trophy hall and a game room, all arrayed around an entrance courtyard. (The club room can be finished to your specifications.)

Formal dining room
Its main floor houses the main living spaces — great room, formal dining room, kitchen, family room, solarium and master suite. The great and dining rooms envelop one terrace. Another lies outside the family room and solarium, and that terrace wraps around to a porch accessed from the family and dining rooms. The master bedroom has a steam shower in its bathroom and its own private balcony. A breezeway connects the main floor to the garage. There’s also a mud room and laundry center.
On the upper level are three en suite bedrooms, a second laundry center and a guest suite over the garage.
All of this sits on a sizable lot at the end of a private road that serves this and a handful of neighboring properties. Conservation easements ensure that subdivisions will never encroach on this property and protect its views of natural lands.

Porch
Most of this home’s neighbors are occupied by similarly discreet high-net-worth individuals, but there are a few celebrities living nearby. Not to worry about them, though, for they too keep their exact whereabouts on the down low.
We won’t even bother mentioning its Walk Score: those who build and wish to live in estates like this one will probably do most of their walking either on their own grounds or on one of the several nearby golf courses. But it is convenient to King of Prussia, the airport, the Radnor Corporate Center and three stations on the Paoli/Thorndale Regional Rail line, one of which Amtrak trains also call on.
And we can only offer you a tease of the elegance and craftsmanship inside this home. If you want to see more, you’ll have to ask the agent to show it to you.
THE FINE PRINT
BEDS: 5
BATHS: 5 full, 2 half
SQUARE FEET: 6,833 (approx.)
SALE PRICE: $3,495,000
OTHER STUFF: This home is a private offering that won’t appear on the MLS; interested parties or their representatives should contact the seller’s agent directly. As the owner of this home, you share in the maintenance of the private road as well; the annual assessment runs around $500.
Private Road, Willistown Township, Pa. 19355 [Steve DiFrancesco | Hunter, Reed and Company]


