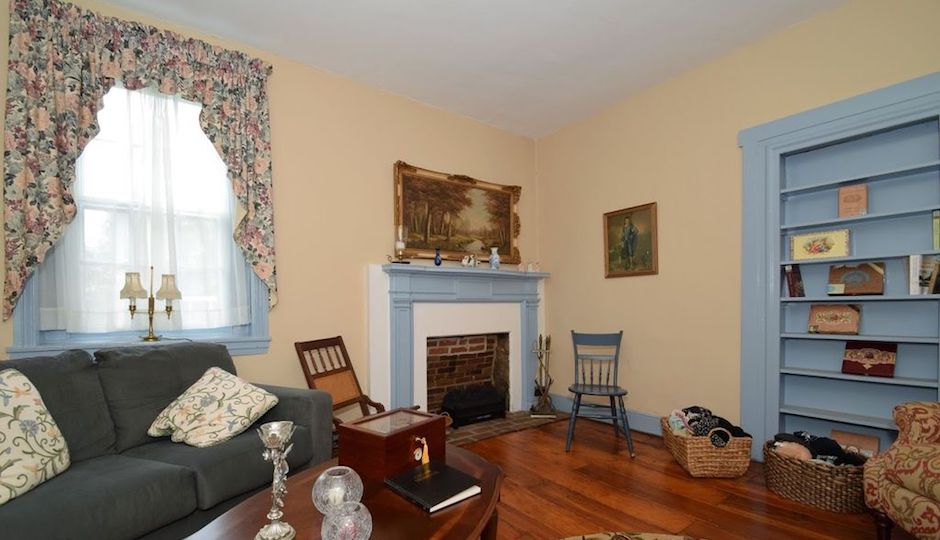What $500K Will Buy You in Warminster

1145 Charter Rd., Warminster, Pa. 18974 | TREND images via RE/MAX Legacy
If Levittown is the Bucks County version of the working-class paradise and the area around New Hope its playground for the affluent, then Warminster is its solid middle. Once home to a Navy air warfare research station, the township dates almost to Pennsylvania’s founding but remained rural up until the 1950s.
And in the middle of that middle, you can find homes with history, homes from the dawn of the suburban age and homes still being built where crops once grew. In fact, we found one example of each when we went looking to see what we could find for sale at the mid-market price of $500,000 or thereabouts. The older homes in our trio clearly reflect the tastes and personalities of their owners, while the brand-new one reflects that of the builder. If we were to buy one of these homes, though, we think we’d want to do a gut renovation. We’ll leave it up to you to figure out which of these homes is that one.

Living room of 1145 Charter Rd.
1145 Charter Rd. (both photos above) | 7 beds, 4 full, 1 half baths, 4,162 square feet, $479,900
Let’s start at the beginning, with this picture-perfect classic Pennsylvania stone farmhouse that dates back to the 1750s. It’s one of the reasons we have the Third Amendment to the Constitution: The British commandeered it for use as troop quarters when they occupied Philadelphia at the start of the Revolution. All of its original design elements have been beautifully maintained, from the turned staircase in the original foyer to the crown moldings in the family room to the many fireplaces (some working, some merely decorative now). Yet its owner has not only maintained and respected its original character and charm but also kept it up to date with features like an upgraded kitchen with the latest appliances, granite countertops, recessed lighting and newer hardwood floor. There’s a lovely screened porch in back, an attractive stone patio on the side of the original farmhouse, and an unfinished stone basement with its own fireplace that offers plenty of storage. (The seven bedrooms should also allow you to both quarter your own troops and store your guests in comfort.) This home is such an excellent example of its type, we couldn’t resist showing you what it looks like on the outside too.
This home’s sale price was reduced by $20,100 on Sept. 21.
1145 Charter Rd., Warminster, Pa. 18974 [Rick Gisondi | RE/MAX Legacy]

678 Lily Rd., Warminster, Pa. 18974 | TREND image via Sell Your Home Services
678 Lily Rd. | 5 beds, 5 baths, 4,650 square feet, $498,000
From the 1750s, we now fast-forward to 1957 and this very well maintained train wreck of a home. Somewhere beneath all that stone on its facade, there’s probably an innocent mid-Fifties split-level rancher that fell into the hands of someone who really wanted a Queen Anne, or a Victorian, or an Italian villa, or maybe all three at once, for that’s what this home has become. Inside, it’s all dark woods and beams and lintels way too heavy for such a light home, a contrast best seen in the family room, where a midcentury modern stone accent wall bumps up against some dark Edwardian-looking wood paneling. The amenities are quite nice: the kitchen is all up to date, the bathrooms boast tile tub surrounds, floors and wainscoting, and there’s a huge in-ground (not aboveground, as the listing states) pool in the back. The pool is one of the two Italian-villa elements in this home, the other being the ornate master bathroom. We hope the furniture and rugs don’t come with the home, for removing them gets you started on the road towards maybe giving this home back its original soul. “Wine cellar. Pool table. Hot tub. Too much!” concludes the listing. We agree, but suspect that what we think this home has “too much” of is different from what the owner meant.
This home’s sale price was reduced by $10,300 on July 29 and by an additional $21,000 on Aug. 15.
678 Lily Rd., Warminster, Pa. 18974 [Daniel Demers | Sell Your Home Services]

106 Wiltshire Ln., Warminster, Pa. 18974 | Photo: Pulte Homes
106 Wiltshire Ln. | 4 beds, 2 full, 1 half baths, 2,614 square feet, $516,599
Finally, there’s this brand-spanking-new home located in Pulte Homes’ Cobblestone Estates subdivision. This “Greenfield” model home features an open plan main living area whose elements play nice with each other: a family room with fireplace, a dining area that opens onto a sun porch, and a kitchen with large island and dry bar/home office area. The master suite includes a bedroom with tray ceiling, a bathroom with dual vanities and large shower, and a huge walk-in closet. There’s a loft area upstairs and plenty of room in back for outdoor entertaining. The photo you see here is of a furnished model home, but it should give you an idea of the possibilities it offers should you decide to make it your own. It also comes with the reputation of one of the nation’s largest home builders behind it.
106 Wiltshire Ln., Warminster, Pa. 18974 [Pulte Homes; link is to description of Greenfield model]


