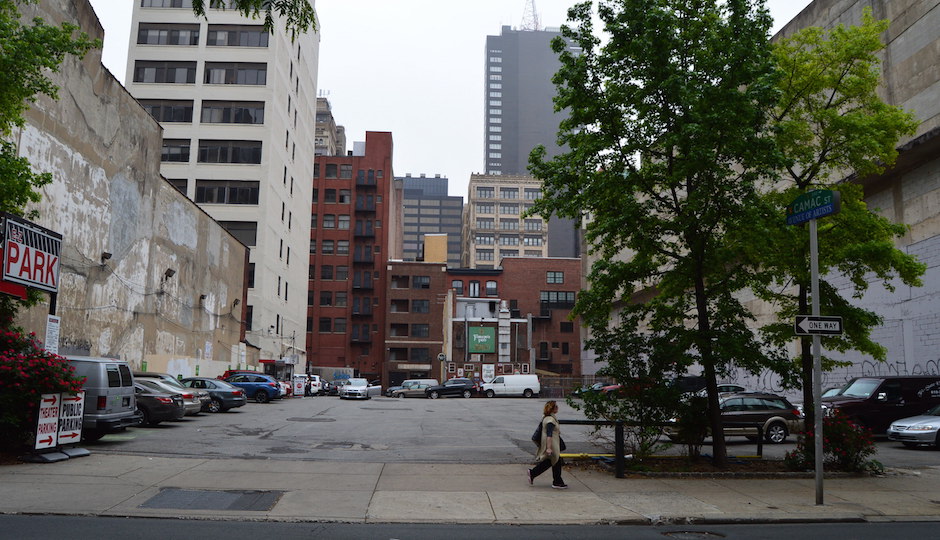Walnut Street Tower Surrounding Fergie’s Pub Looks to be Moving Forward
It looks as though the we can expect work to begin soon on the so-called “Fergie’s Tower” project at 1213-19 Walnut Street. Construction permits pulled on October 13 show that a 27-story mixed-use, multi-family apartment building with roof decks will rise on the site of what is currently a surface parking lot.
The project is being developed by the Goldenberg Group under the name Walnut 1213 Associates LP, and has been dubbed “Fergie’s Tower” due to the fact that the lot surrounds Fergie’s Pub on three sides, similar to the “UP” house in the Pixar movie.
The popular Irish pub is located at 1214 Sansom Street, and owner Fergus Carey gave us a little more insight on what he knows about the project, including what this all means for the future of his famous public house.
“It is going to be on three sides of the pub,” said Carey in an email. “On the Sansom Street side on both sides of the pub it will be the same height of the pub.” According to Carey, groundbreaking “should be within the next few weeks.”
When asked about what this development means for the future of his pub, Carey replied, “Fergie’s Pub is not moving, changing or being combined with the tower.”
Earlier reports indicated that the building would house over 300 apartments and a permit from August states the intention to change the use for part of the building “for household living for (322) families.”
The latest permit shows there will also be one commercial space on the ground floor of the building, and an application for $5 million in state grant funding through the Redevelopment Assistance Capital Program said that “LEED Silver design principals” will be used to construct the tower. Hunter Roberts and Design Collective Inc., an architecture firm out of Baltimore, are listed as the contractors on the construction permit. The project is estimated to cost $100 million.
Maureen Garrity, a spokesperson of the Goldenberg Group, told us in May they were expecting to break ground on the project at some point this year. Garrity would not get into specifics this time around, and issued the following statement regarding the project: “The Goldenberg Group looks forward to sharing detailed information regarding plans for 1213 Walnut Street at the appropriate time.”



