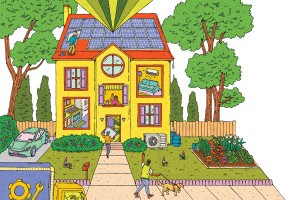Homes with Names: Groth Hill Farm
Somehow, someway, they managed to do it: a homestead dating back to 1698 (it was part of William Penn’s land tract) has been restored and updated, and now boasts a wonderfully appealing home interior and equestrian ranch. The name? Groth Hill Farm.
According to the listing, the property sits on 26 acres and is a registered riding academy with 19 stalls, a full size outdoor arena with lighting, 11 fenced paddocks, additional pastures, and the potential for woodland trails. Stone ruins are strewn on the premises, which also comes with a two-story stone springhouse and a 19th century English bank barn that’s recently had its stone walls reappointed and new doors installed.
Inside the residential portion of the estate is a pristine chef-designed kitchen with counter tops made of granite and soapstone, tile floors with radiant heating, a SubZero fridge, bar seating, and cherry wood cabinets. Of the two kitchen sinks, one is a French porcelain apron sink; the other, a double stainless steel Blanco. Cooking features include a “duel fuel Wolf Range with double ovens [and] 6 burners.” Views of the pastures and antique stone barn walls can be had from the connecting eat-in family area.
For the owner with a green thumb, a potting and gardening atrium is just off the kitchen, and has the added measure of a gravel terrace (from here you can also see the herb and perennial garden). Back inside, the formal dining room vaunts admission to a brick covered porch, which sounds like the ideal summer BBQ spot, don’t you think?
Alright, we won’t get ahead of ourselves so we’ll mention the wood-burning stove that probably warms up the living room in a way that makes it the go to spot in colder months. Plus, in addition to the stove, this space comes with a Mercer tile inlaid hearth and built-in bookcases.
Other notable home features:
- Original pine wood flooring (including in master bathroom)
- 27 windows
- Upstairs enclosed laundry space
- Master bathroom with marble & tile shower, two pedestal sinks, radiant heated floors (including shower), and a 19th century French wood & etched glass door on iron rollers
- Third floor with exposed stone walls
THE FINE PRINT
Beds: 4
Baths: 2
Square feet: 2,854
Price: $1.35 million
Additional Info: 2-car garage with upper level space; spring and creek on premises
Listing: 2903 Durham Rd, Doylestown, PA, 18902 [Addison Wolfe Real Estate]



