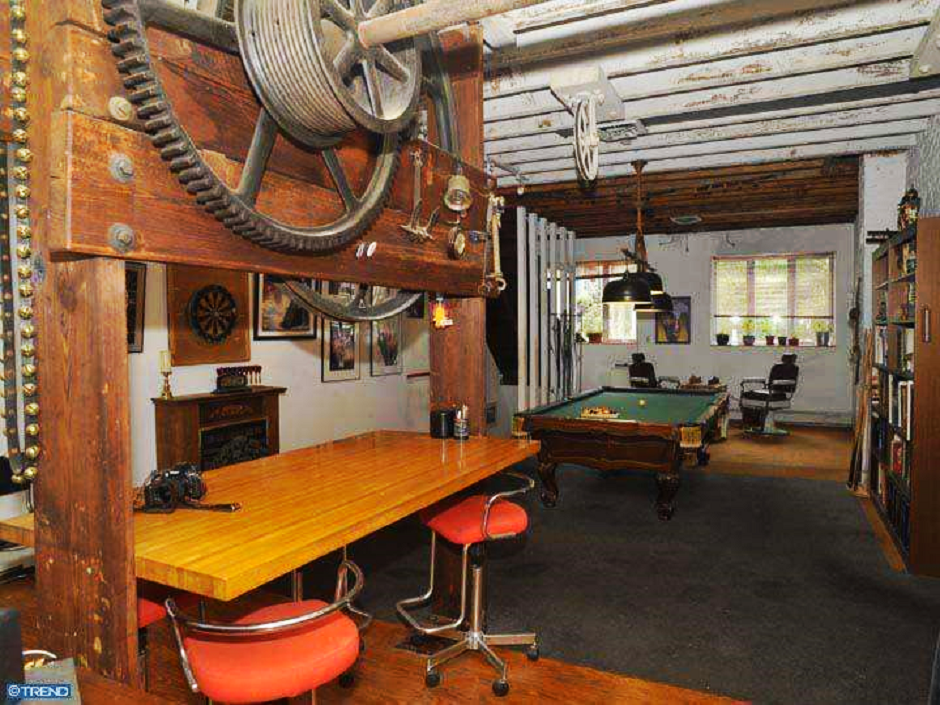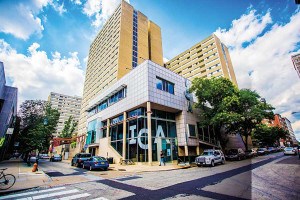New Mixed-Use Listing: Steampunk-esque Carriage House Built in 1913
Dating back to 1913, this three-floor carriage house has since had its first floor converted into a photography studio with a half bathroom and laundry area.
A high ceiling hovers over the dining area of the spacious second-floor loft, with a roof-window letting in sunlight at full force. The eat-in kitchen leads into a large living room where an unexpected industrial wheel stands. Complementing the retro machinery are the bare nuts and bolts of the house: exposed beams and a brick wall are in plain sight. Intentional or not, steampunk enthusiasts would definitely appreciate the old factory feel.
The extensive space — zoned C5 — reaches into Latimer Street, allowing one to do what they please with the indoor expanse. FYI, bedroom, study, and full bathroom are also located on this level.
Meanwhile, the third floor has two bedrooms that can access a deck via a full bathroom. Maybe more development could go into this deck, but the pooch in the photo doesn’t seem to mind.
THE FINE PRINT
Beds: 4
Baths: 2.1
Square feet: 4,536
Price: $1,675,000
Listing: 1311-13 Irving Street [Realtor]



