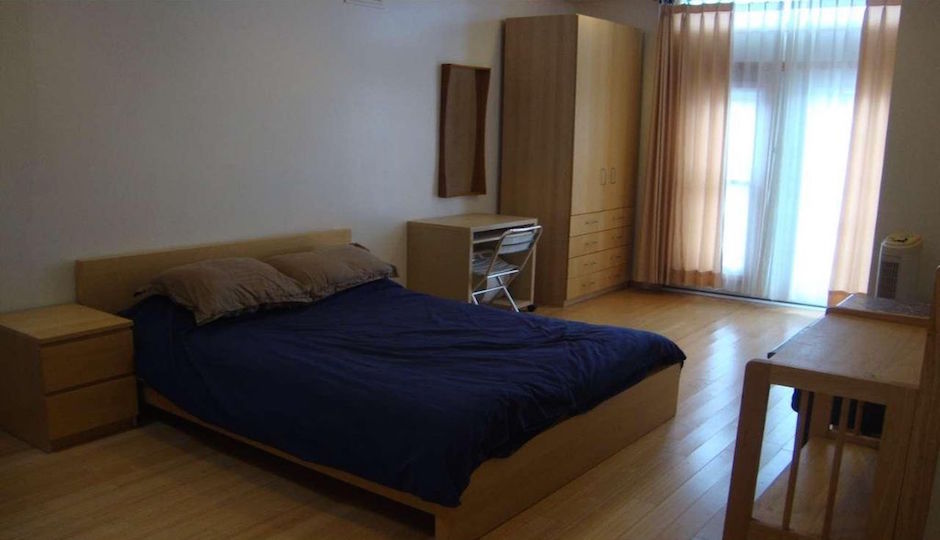Trinity Tuesday: Work from Home in Hawthorne for $360K

1225 Montrose St., Philadelphia, Pa. 19147 | TREND images via Zillow
When we first laid eyes on the exterior of this trinity, one question ran through our minds, “Is that a garage next to the front door?” Yes, it is, in fact, and how cool is that? A trinity home is rare in and of itself – throw a garage into the mix, and you’ve definitely got something to talk about.
Let’s jump right into it: This trinity does maintain the traditional three-floor layout. However, as made evident by the garage, the first floor of this trinity strays a bit from the norm: it’s actually a workshop. The workshop features a bathroom, a nine-foot ceiling, a separate heater, insulated double doors, and a back door exit.
The second floor is where living really begins. The living room/kitchen combination features 10-foot ceilings, recessed lighting, hardwood flooring, a double farmhouse sink, a double oven, and a stainless steel refrigerator. A repurposed block wood staircase has been installed in place of a traditional trinity staircase, so fear not, potential homeowners, you won’t have to complete the daunting task of taking furniture up that dreaded spiral staircase.
Up on the third floor, find a bedroom and bathroom with nine-foot ceilings. Glass French doors open up to a Juliet balcony, and a Lapeyre staircase gives you rooftop access (although you might want to install a deck first.).
This cool pad has all the makings of a modern trinity. Now it just needs the right homeowners to bring it to life.
THE FINE PRINT
BEDS: 1
BATHS: 2
SQUARE FEET: 872
SALE PRICE: $360,000
OTHER STUFF: As this is the product of a recent makeover, there’s still a tax abatement on the property.
1225 Montrose St., Philadelphia, Pa. 19147 [Joshua Schlachterman | RE/MAX Services – Blue Bell]


