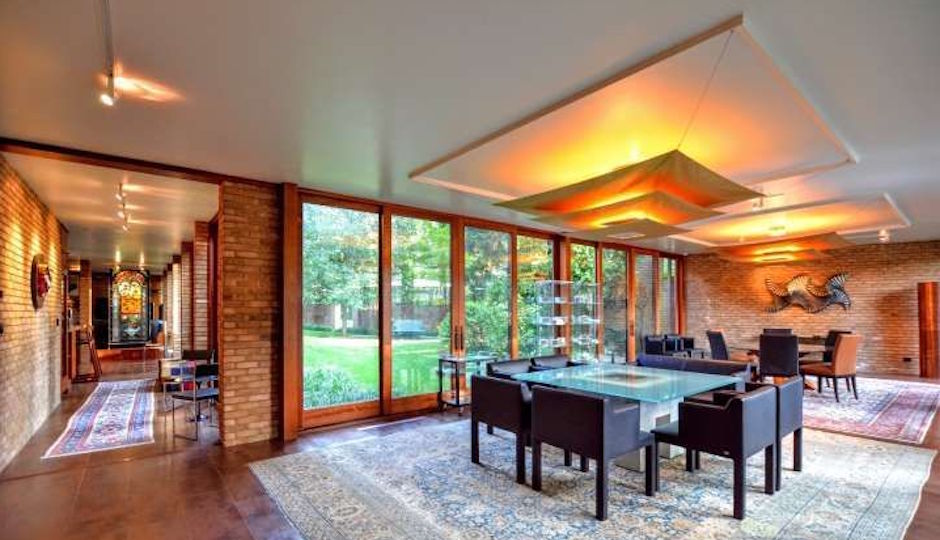Jawdropper of the Week: The Wright Stuff in Princeton, $5.995M

64 Cleveland Lane, Princeton, N.J. 08540 | TREND images via Gloria Nilson & Co. – Christie’s International Real Estate
They call this magnificent home on a quiet street just a few blocks from the heart of terminally charming Princeton “La Maison de Verre,” and it does have lots of glass.
But Frank Lloyd Wright wasn’t known for building glass houses; that was Philip Johnson’s stock in trade. He loved to work with many different materials, including wood, stucco, and brick. You’ll find plenty of the first and last of these in this awe-inspiring home that takes a lot of its inspiration from Wright’s Robie House.
Its owner — only the second person to own this home since it was built in the 1960s — clearly has eclectic sensibilities, for inside, you will find rooms whose decor is as traditional as others are modern, and in some cases, you’ll find traces of both styles in the same room.
Certain rooms and outdoor spaces especially stand out. One is the formal dining room, the most Johnsonian space in the house. Located in its own one-story wing and bracketed by floor-to-ceiling window walls, this room’s drama is further heightened by two original Inga Maurer light fixtures.
The family room, whose light fixtures are Wright originals, is likewise framed in window walls that look out on two gardens. One is a hardscaped waterfall garden designed by landscaped architect Robert Zion, creator of the “vest pocket park” and restorer of the Statue of Liberty grounds for the Bicentennial.
Attached to the family room is a bar that doubles as a service area for the Boffi-designed restaurant-quality kitchen.
Upstairs, you’ll find two master suites, one thoroughly contemporary, the other a modern/traditional mix. Two more bedrooms with en suite bathrooms are also on the upper floor.
Other super-snazzy features of this home include a 1400-square-foot guest apartment with a lofty clerestory ceiling, a 700-bottle wine cellar and tasting room, and an elevator serving both floors.
Downtown Princeton, Princeton University, the McCarter Theater Center and the legendary New Jersey Transit shuttle train to the Northeast Corridor Line are all within easy walking distance.
THE FINE PRINT
BEDS: 6
BATHS: 7 full, 1 half
SQUARE FEET: 9,100
PRICE: $5,995,000
64 Clevland Ln., Princeton, N.J. 08540 {Alison Covello | Gloria Nilson & Co. | Christie’s International Real Estate]


