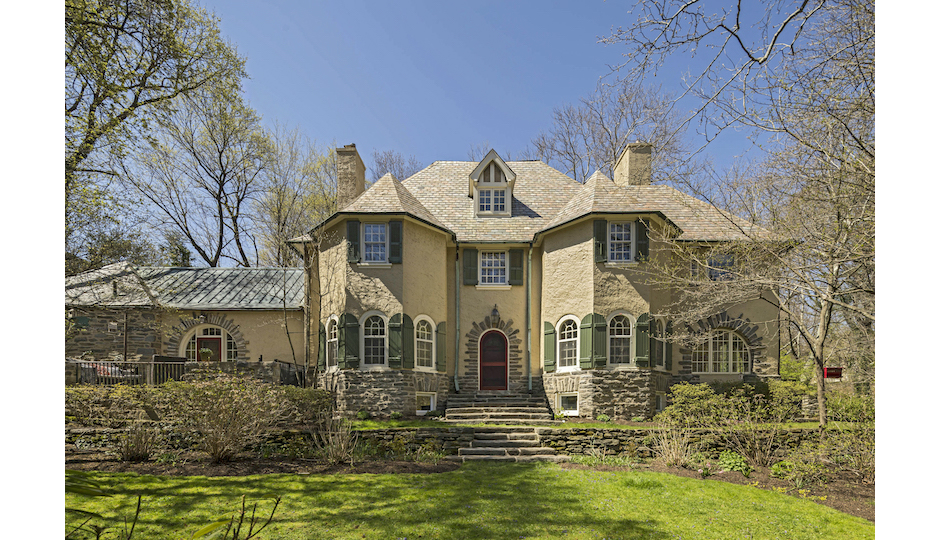That House Out There: A Home Fit for an Architect in Chestnut Hill

7620 Lincoln Dr., Philadelphia, Pa. 19118 | Images courtesy The Sivel Group
Usually, the presence of the word “charming” in a real estate listing is a code word for “small.” But we can’t think of a better term to describe this one-of-a-kind Arts & Crafts home in the St. Martins section of Chestnut Hill.
After all, the Arts & Crafts movement celebrated the charm of artisanship, and there’s plenty of that in evidence in this home, built in 1913 by architect Robert McGoodwin as his personal residence. But as its copious use of stone should indicate, it was built to be a home of substance and character as well as one of charm.
The home has the traditional main-floor layout, in which a center entrance hall separates the living room and sun porch on one side from the dining room and kitchen on the other. The renovated kitchen honors the tradition, but with a dash of modern flair. It also now connects to a new addition featuring a breakfast room and a two-story-high great room with clerestory windows and a door leading to the stone terrace and patio in the back. The room is also connected to the attached one-car garage via the mud and laundry rooms.
The second floor contains a sumptuous master suite with luxurious en suite bath, walk-in closet, sitting room and separate dressing room. You’ll also find two more bedrooms and a bathroom with clawfoot tub and separate shower. Two more bedrooms with plenty of built-ins for storage are on the third floor.
THE FINE PRINT
BEDS: 5
BATHS: 3 full, 1 half
SQUARE FEET: 7,800
SALE PRICE: $1,195,000
OTHER STUFF: The sun porch currently serves as a home office.
7620 Lincoln Dr., Philadelphia, PA 19118 [The Sivel Group | BHHS Fox & Roach]


