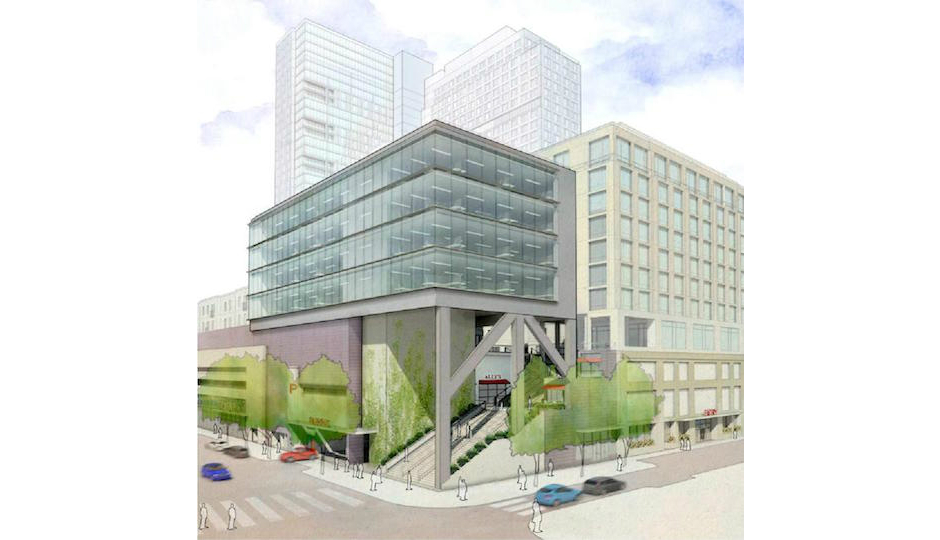A Simple Fix That Could Make Life Easier for Bart Blatstein at Broad and Washington

The Civic Design Review panel was as critical of Bart Blatstein’s revised proposal as its neighbors have been of the original. Perhaps he should go back to the drawing board? | Rendering: Cope Linder Architects
Residents of Northern Liberties can recount the long, drawn-out process that transformed what might have been a strip mall into Bart Blatstein’s most highly praised development, The Piazza at Schmidt’s.
Blatstein might want to consider pursuing that same involved path now if he is serious about creating a truly transformative project at Broad Street and Washington Avenue, for it’s clear that no one is really satisfied with what he is now proposing.
The latest group to register its discontent is the Civic Design Review committee, which took up Blatstein’s slightly revised proposal for 1001 South Broad yesterday. A story in The Philadelphia Inquirer captured that group’s general sentiment in the words of its chair, Nancy Rogo Trainer: “If this is the best you can do to improve this scheme, in my mind I’d go back to the drawing board.”
The criticisms of the proposal fall into two general categories:
The residential tower is too tall. This is the chief objection many of the development’s Hawthorne neighbors have to the development. The near neighbors argue that even with a shift in the tower’s massing and location, it will still throw their properties into shadow for much of the day.
There’s not enough vitality at street level. Both the CDR panel and Hawthorne residents have raised this objection. While Blatstein maintains that his proposed fourth-floor shopping village will be a success, both the project’s neighbors and at least some of the CDR panel members are skeptical. They argue that bringing the village down to the street and inserting mid-block passages will enliven both the project and the community.
At yesterday’s presentation, Blatstein rejected this idea, saying it would create “a dark alley” through the development. But that would be the case only if the main obstacle to overcoming the objections—a three-story, 600-space above-ground parking garage—remains situated where it is, spanning almost the entire length of the podium’s north side.
Neighbors argue that 600 spaces are too few for a development with 143,000 square feet of retail space and upwards of 1,000 apartments. Neither the CDR panel nor the city’s zoning code, which has no minimum parking requirement for the zoning district the project site falls into, take this view. Moreover, Blatstein himself has said that this project is designed to appeal to Millennials and others interested in living a low-car lifestyle.
All this points towards a simple solution: put the parking garage underground. Doing so would bring the project in compliance with the South Broad Street zoning overlay, which bans above-ground parking garages on lots zoned in the densest development category, and it would eliminate the need for a large, block-sized, three-story podium.
The trouble is, building down costs lots more than building up; putting the garage underground would nearly double its cost. And if, as one resident at the February Hawthorne Empowerment Coalition claimed, there are environmental issues beneath the surface, the cost rises even more.
And it’s likely that Blatstein is sitting on a very pricey parcel. Office of Property Assessment records show that the value of the land alone is north of $5 million; as the lot last changed hands in a nominal transaction in 2008, finding out what Blatstein actually paid for it isn’t possible using OPA data online. However: The two vacant lots on the west side of Broad Street where MIS Capital LLC and Alterra Property Group plan to build Lincoln Square have a similar combined value. The more northerly lot, at 1000 South Broad, is owned by the Philadelphia Authority for Industrial Development and valued at just under $2.2 million, while the southerly lot at 1020 South Broad is valued at $3.2 million. The lot at 1001 S. 15th St., where the 19th-century railroad freight warehouse that Alterra plans to incorporate into the development’s retail component is located, adds another $1.6 million to the value, most of that consisting of the building.
Yet MIS and Alterra propose a development that is lower in height, with fewer apartments, less retail space, a smaller, partly buried parking garage and a mid-block passage and pedestrian plaza. Why is Blatstein unable to do the same thing with his parcel?
Unfortunately, we will probably not learn why unless the Zoning Board of Adjustment turns down his variance requests, for yesterday’s presentation was the project’s second trip to the CDR panel. To date, no project that has been required to undergo design review has been examined more than twice. If history repeats itself, then, what’s likely to result from yesterday’s presentation is:
- The Civic Design Review committee votes to end the review process and sends the developer and the City Planning Commission a letter with its final recommendations for the project.
- The developer, in this case, ignores just about all of the recommendations and goes before the ZBA.
- The ZBA does what it does. That includes offering one last chance for members of the community who object to granting the variances to state their reasons for objecting.
Will that be enough to sway the ZBA to deny the variances? It depends on how many people show up at the hearing and the positions they take.


