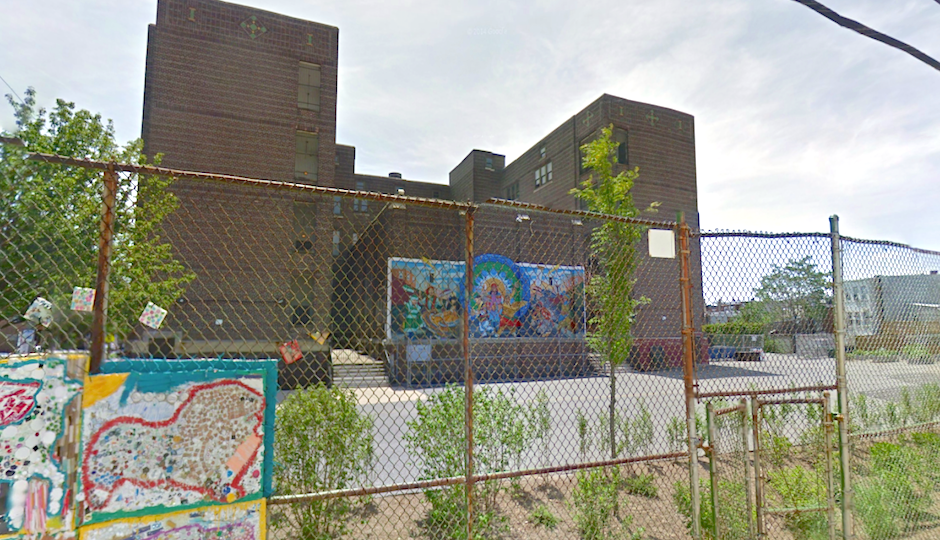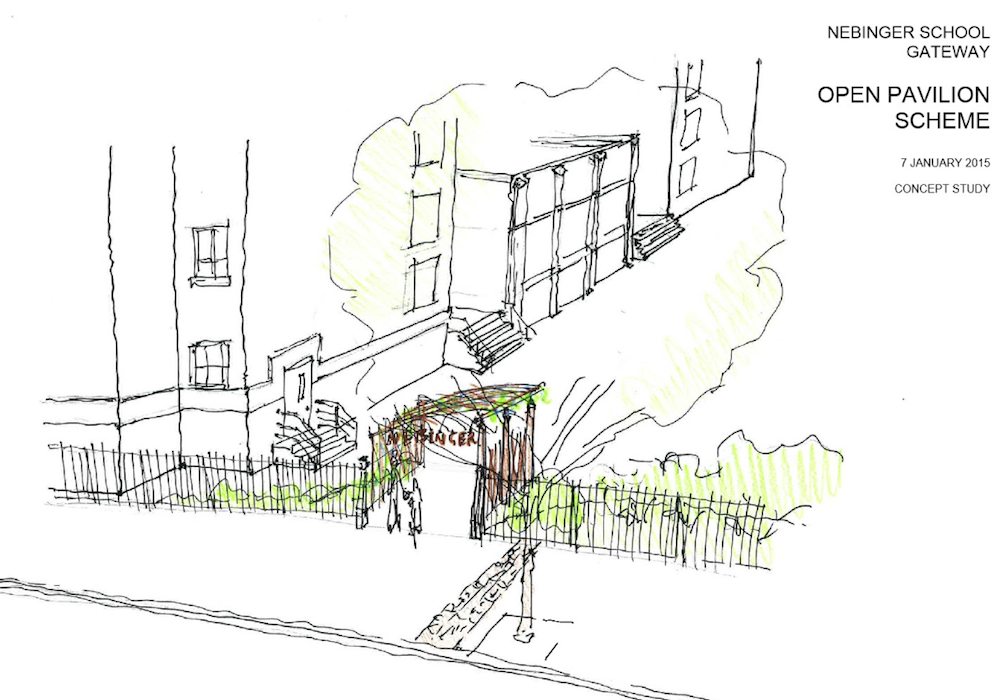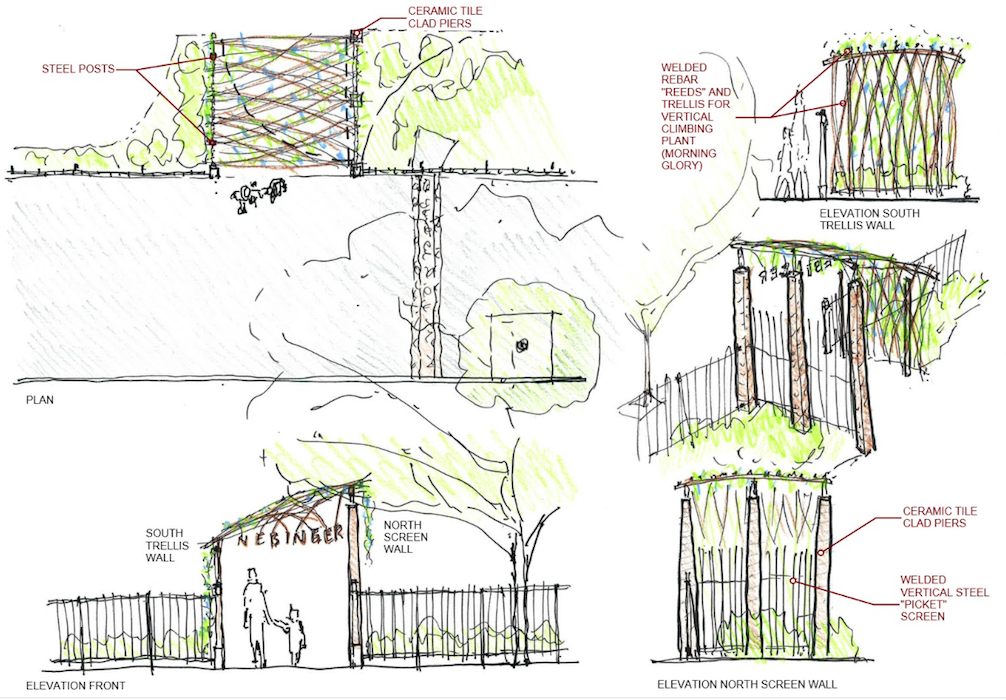BLT Architects to Design New Gateway for Nebinger School Project
This should comes as a refreshing change amidst the usual messiness surrounding Philly schools: the George W. Nebinger School in Queen Village has inched its way closer to its goal of installing green stormwater management infrastructure, and has even acquired the services of BLT Architects.
The project, first proposed back in 2013, has just had its design finalized (click the concept study images to enlarge them), but a groundbreaking date for the outdoor classroom, vegetable garden, and play yard equipment is still up in the air while supporters of the project, namely Friends of Nebinger and The Big Sandbox, work on raising funds. The the rain water garden, meanwhile, is already built.
The $280,000 project has a $15,000 budget for a gate that will go hand-in-hand with the school yard redevelopment. The Nebinger Elementary Community Gateway, to be located on South 6th, was designed by BLT Architects the firm behind 3737 Chestnut, the FMC Tower at Circa Centre South, and the upcoming East Market project.
According to a spokesperson for the project, the firm originally came up with two schemes for the gateway, with the school and Friends of Nebinger ultimately deciding on the open pavilion scheme, which is described thusly:
[it] combines ceramic tile details similar to the school’s main entrance and reed-like wrought iron trellis with climbing plants connecting the gateway to the rain water garden. Friends of Nebinger and The Big Sandbox are working with the school to raise $280,000 and hope to begin construction this summer.
The school and its backers are hoping to begin construction this summer.





