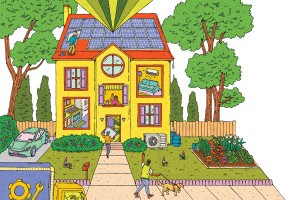On the Market: Renovated Georgian Revival in Elkins Park
Built during the Depression, this dignified house recently got a total makeover that blends traditional, Moderne and modern elements seamlessly.
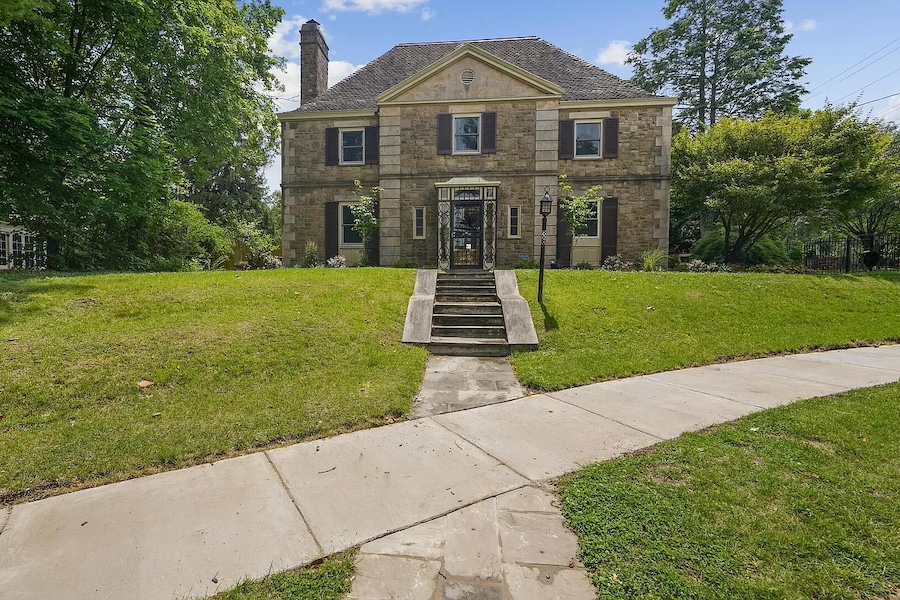
The face this house at 36 Latham Park, Elkins Park, PA 19027 shows to the world recalls the formal dignity of Georgian manor houses. On the inside, however, you will find centuries other than the 18th competing for your attention. / Photography by Beneta Letterman via Bright MLS and RE/MAX 440
When it comes to houses of the Colonial Revival, Georgian Revival, Norman, French Provincial, Spanish Revival, Mission Revival and related styles, I find myself drawn to those dwellings built between roughly 1925 and 1940, especially those dating to the Great Depression itself. I find that traditional houses built during this era combine the traditional design elements and cues of their respective styles with more modern features and details that hint at architectural and design trends that were sweeping the country at the time. Items like leaded-glass casement windows or Art Deco chandeliers I consider pearls that the present dropped into the oyster of the past.
Step inside this Elkins Park renovated Georgian Revival house for sale and you will be confronted with one of those pearls right inside the front door. The listing agent describes this house as a Colonial, but the massing, symmetry and prominent central wing recall Georgian design more than they do Colonial style.
This house dates to 1935. You wouldn’t necessarily pick up on that from looking at the photo above, but the large double-hung windows should clue you in to its being a product of the 20th century instead of the Georgian era. And while this house is quite classy, it has some even grander neighbors. One of them: Lynnewood Hall, Peter A.B. Widener’s huge 1900 Greek Revival mansion being restored not too far north of here.
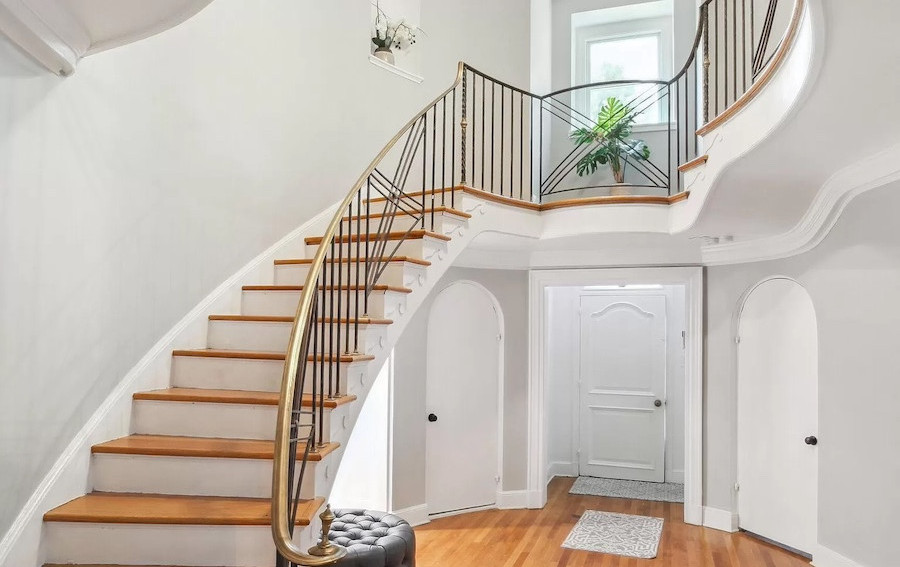
Foyer
The banister that graces the curving main stairs in the foyer, however, should tip you off to its roots for sure. While it speaks the language of the 18th century, it does so with a decidedly Moderne accent.
The main floor rooms are arranged in classic center-hall Colonial fashion. And the renovation made them more like themselves, with a few exceptions.
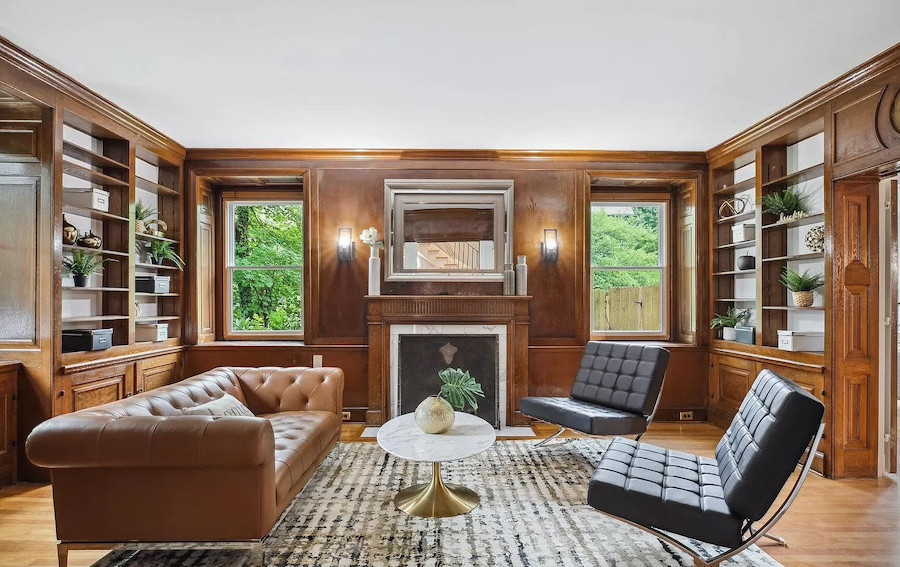
Library
To the left of the foyer you will find the wood-paneled library. Ringed with built-in bookcases, this room has a warm and cozy ambience thanks in part to its fireplace, one of four found in this residence. Let me give a tip of the hat here to the owner, who outfitted it with more modern furniture, including two Mies van der Rohe Barcelona chairs. If you plan on working from home, this room could also serve as a home office if you’d rather not use an upper-floor bedroom for that purpose.
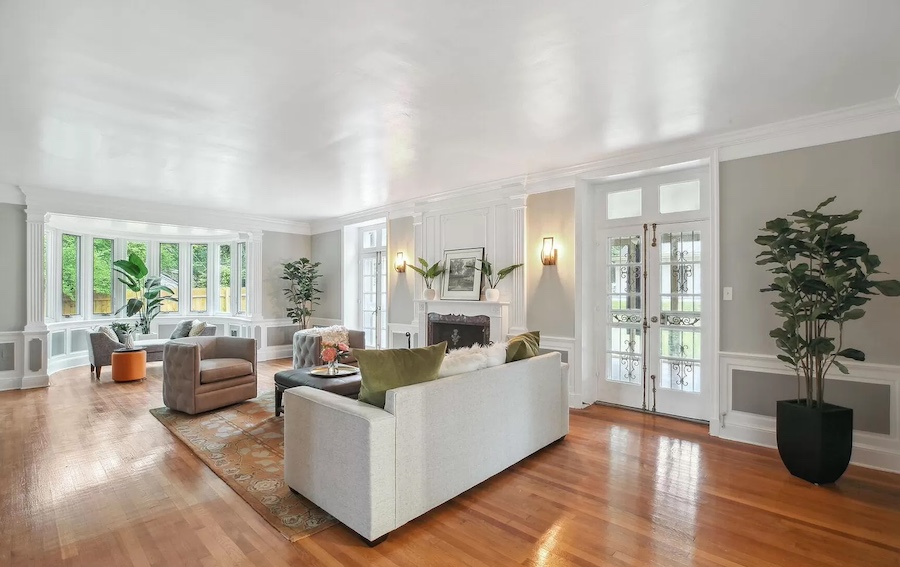
Living room
Behind the library, a bright and airy living room contains the second fireplace, a sitting nook in its bow window and French doors leading to the rear patio.
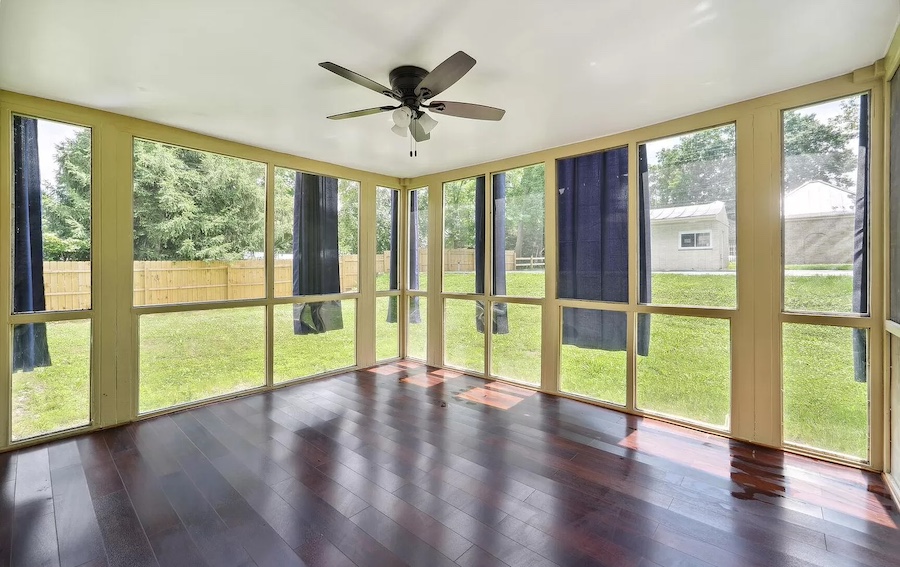
Sun porch
A second set of French doors on the other side of the fireplace lead to this screened-in sun porch. Curtains hung on the outside of the screens allow you to shield this room from the sun.
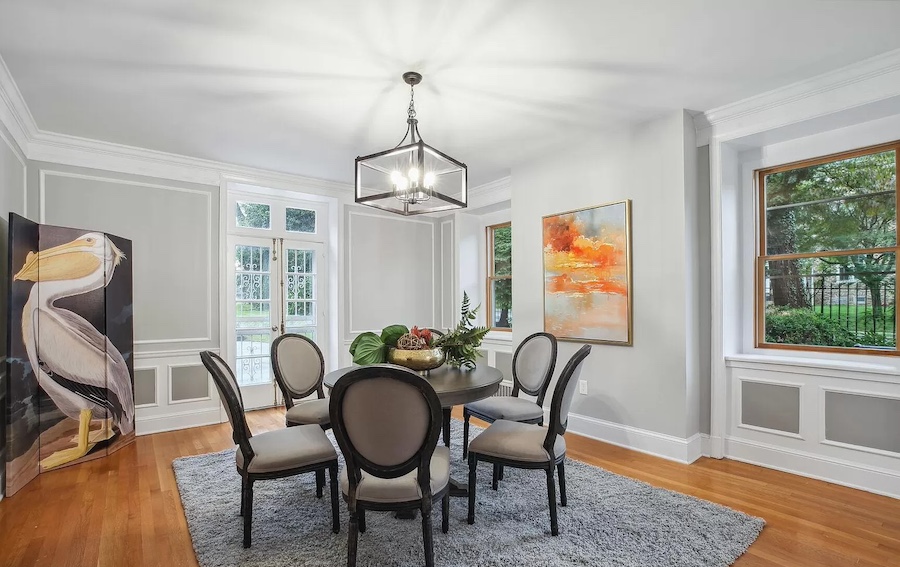
Dining room
The formal dining room lies to the right of the foyer. As in the living room, the renovation refreshed the room’s wainscoting, crown moldings and trim. The dining room chandelier offers a modern take on traditional style.
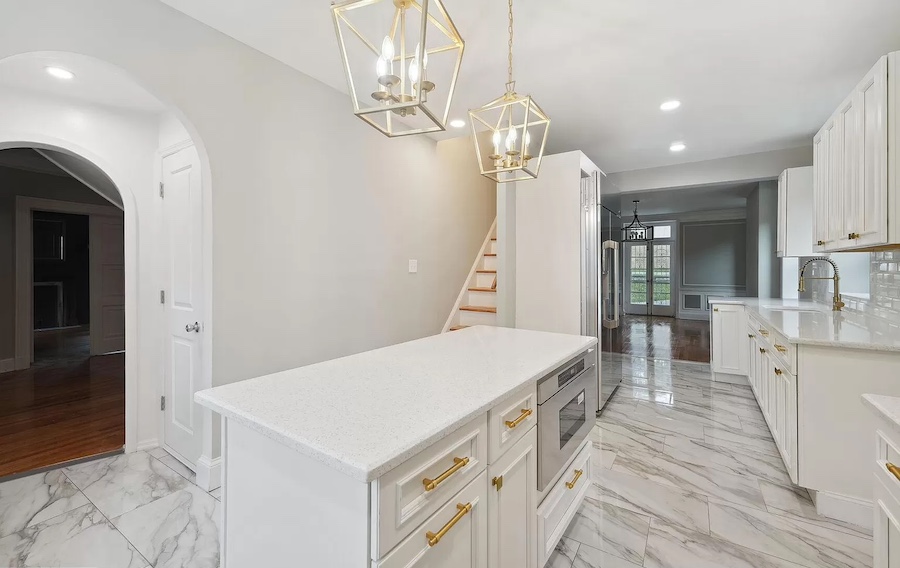
Kitchen
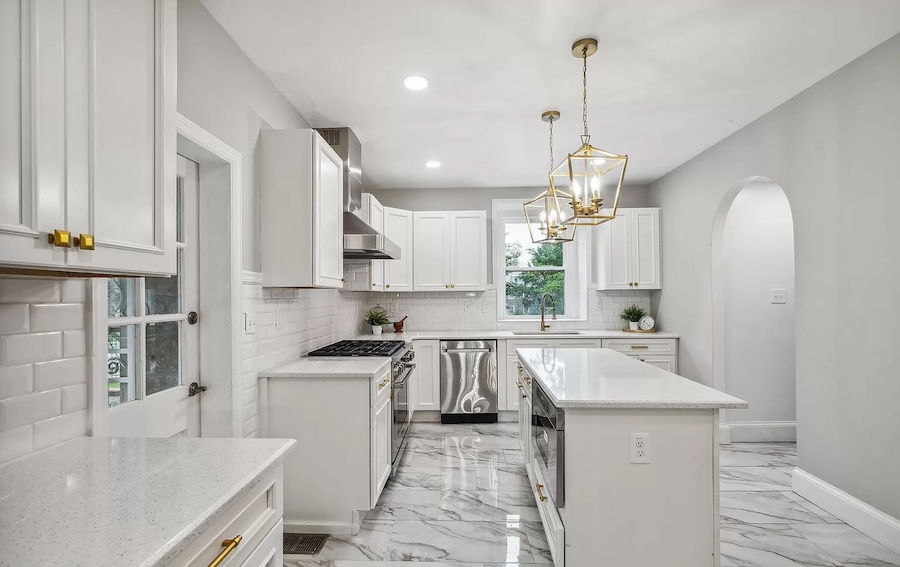
Kitchen
So do the lights over the island in its kitchen, which spans the rear of the house between the dining and living rooms. This is one of the remade rooms that bring tradition and modernity together. Its tile floor and cabinetry combine with the lighting to convey traditional elegance while its Dacor stainless-steel appliances feature sleek, ultra-modern style.
Note that the onetime servants’ stairs lead directly into this kitchen, making it easy for you to drop in from the primary bedroom upstairs should you get the urge to raid the fridge at night.
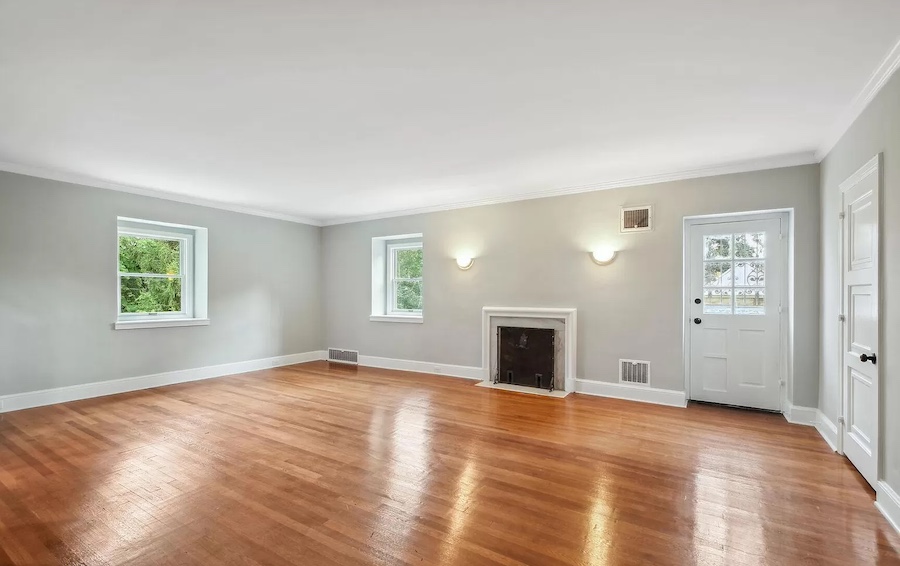
Primary bedroom
The second floor contains four of this house’s six bedrooms. The primary bedroom has the third fireplace and just about the same dimensions as the living room below it. The door to the right of the fireplace leads to a roof deck over the sun porch. And those wall sconces provide yet another Moderne element to this house’s appearance.
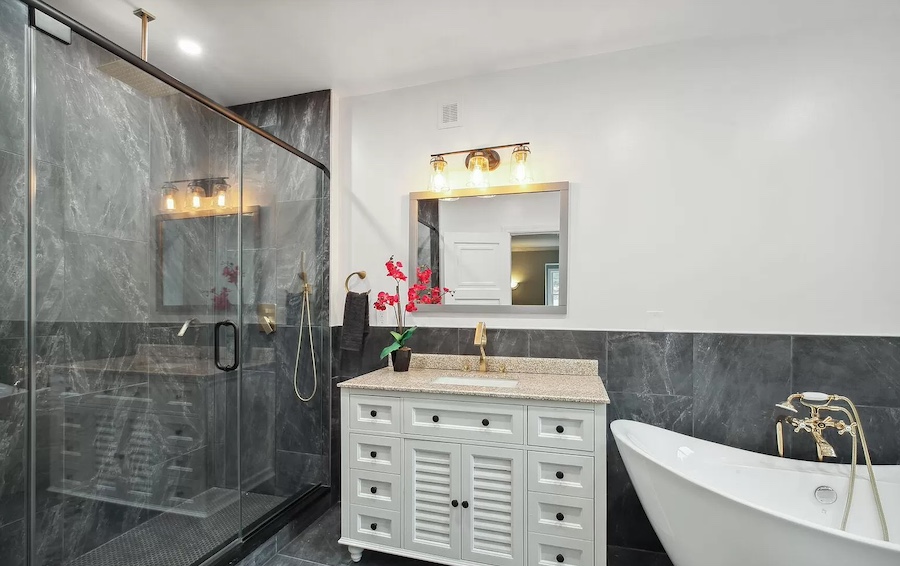
Primary bathroom
Its bathroom got some decidedly modern features added to it when it got made over.
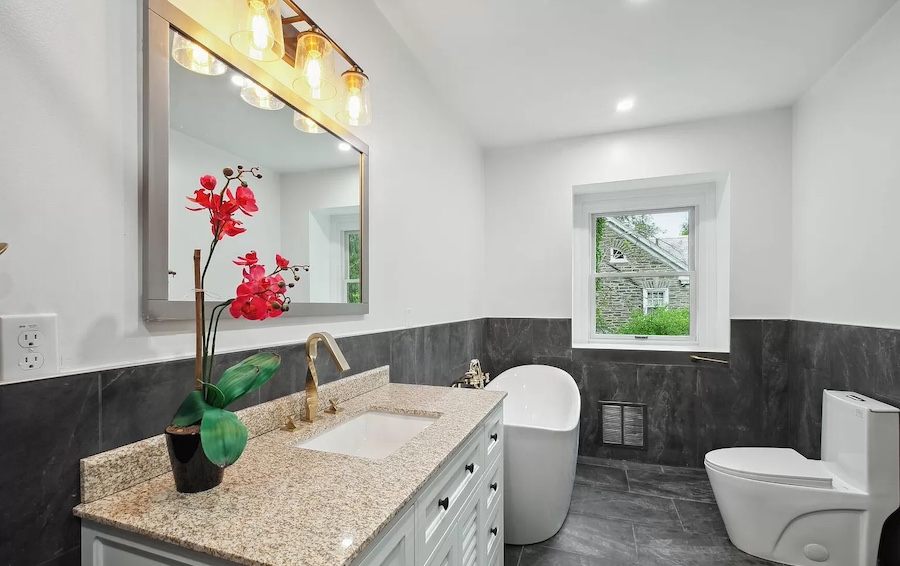
Primary bathroom
These include the large shower stall, freestanding modern soaking tub and equally modern toilet. The other bathrooms in this house got similarly modern-flavored treatment.
The other three bedrooms on the second floor share a hall bath, as do the two bedrooms on the third floor. Powder rooms serve family and friends on the main floor and in the basement.
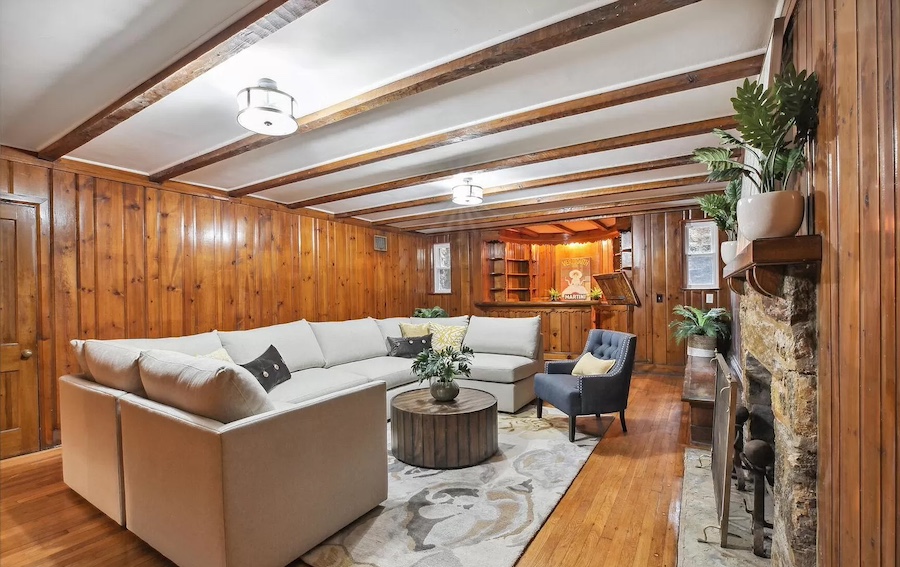
Basement rec room
The mostly finished basement contains three spaces for family relaxation and entertaining friends. The rec room’s knotty pine walls harken to the time this Elkins Park Georgian Revival house for sale was built. Here you will also find the fourth fireplace, this one made of stone.
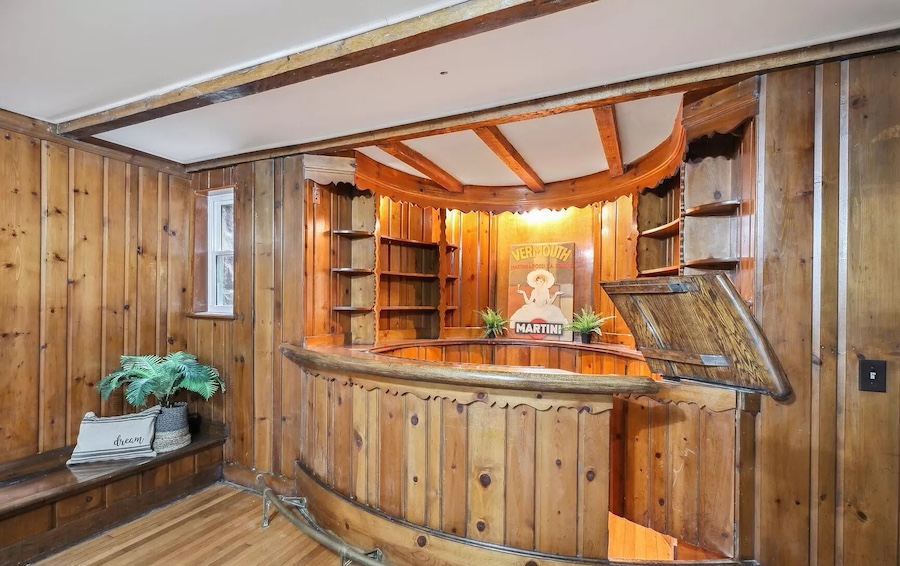
Rec room bar
You will also find a semicircular bar at one end, lying beneath the living room’s seating alcove. This room really didn’t need a makeover, as its knotty pine walls and shelves, beamed ceiling and hardwood floor are all in fine shape.
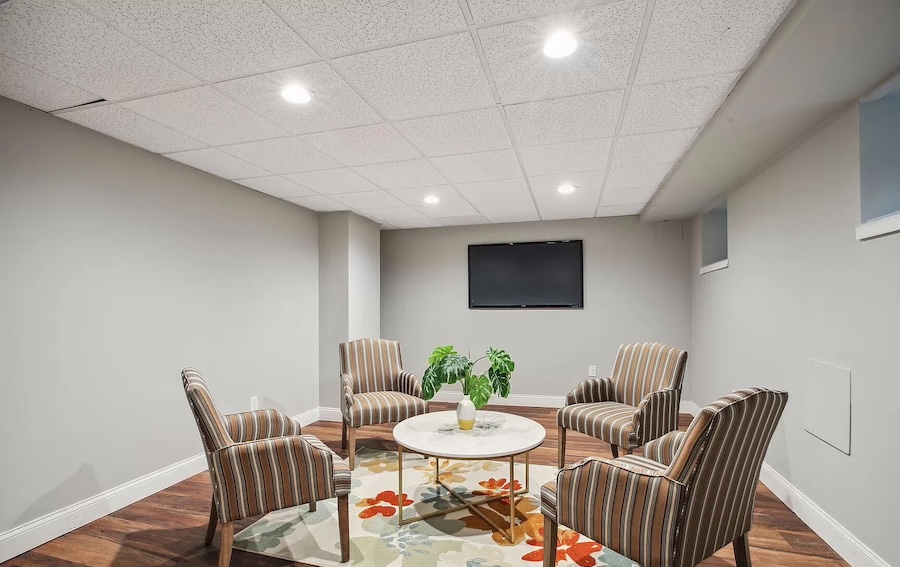
Basement media room
The rest of the basement’s finished spaces got finished as part of the makeover. One of them functions as a media room currently, but you could adapt both to many purposes.
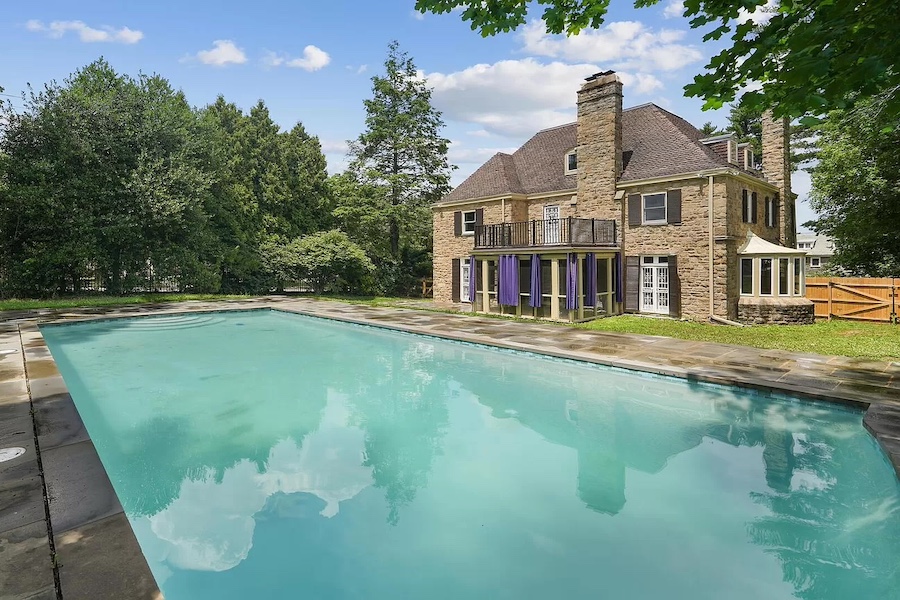
Rear exterior, patio and pool
A stone patio surrounds the sun porch in the back. It in turn connects to a large swimming pool. A cabana next to the pool contains two bathrooms. And a two-car detached garage at the far end of the backyard opens onto Willow Avenue, which runs behind this house.
Lynnewood Hall isn’t the only historic place close to this house, either. Across Sycamore Avenue from this house’s fenced-in backyard sits a monument to Camp William Penn, where the first Black troops to serve in the Union Army in the Civil War trained. Camp William Penn is part of the historically Black community of La Mott, founded by Quaker abolitionists as a settlement for free Blacks and named for Quaker Lucretia Mott. The La Mott Community Center sits on the site of Camp William Penn across from this house’s backyard. And, of course, Latham Park itself is a historic gated community dating to the Gilded Age.
All this means that the past is very much present both inside and around this Elkins Park Georgian Revival house for sale. But so is the 21st century, blended together with Early America and the Depression.
THE FINE PRINT
BEDS: 5
BATHS: 3 full, 2 half
SQUARE FEET: 4,652
SALE PRICE: $849,900
OTHER STUFF: This house is listed as under contract, but the sale is contingent on the buyer selling their current residence. In the meantime, the seller may continue to show the house and accept other offers. A $75 per month homeowners association fee covers the maintenance of Latham Park’s boulevard.
36 Latham Park, Elkins Park, PA 19027 [John O’Hara | RE/MAX 44o]
