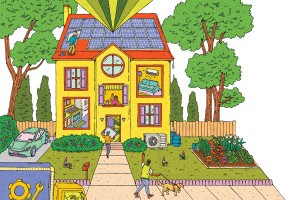On the Market: Modern Expanded Trinity in Society Hill
This house can trace its origins back more than 200 years. You couldn’t tell from its interior thanks to the architect who made it over in the 1970s.
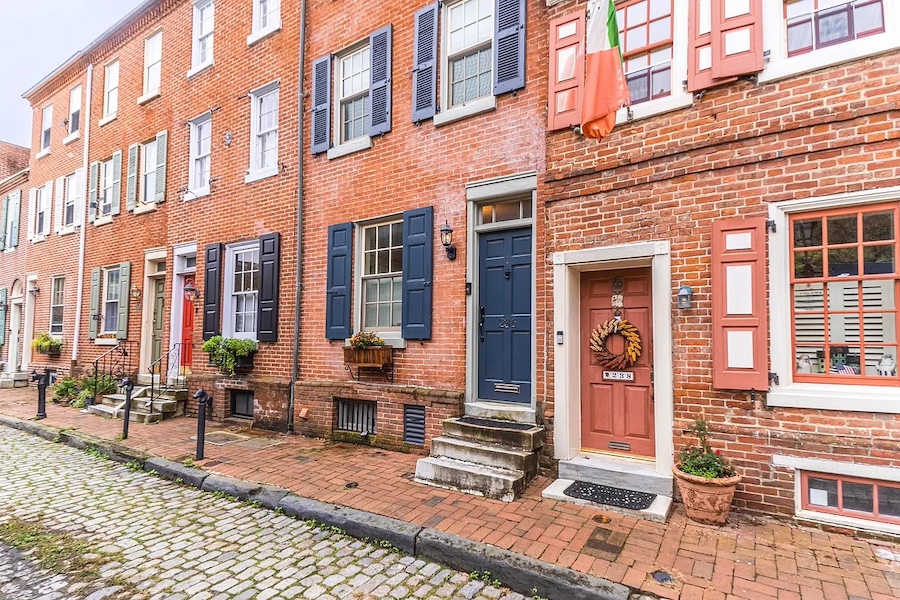
Officially, this expanded trinity at 236 Stamper St., Philadelphia, PA 19147 is a Greek Revival house dating to 1818. The connection to ancient Greece and colonial America stops at its front door, however: on the inside, it’s a stunning modern residence designed by an acolyte of Louis Kahn in the 1970s. / Photography by Steve Recchiia via Bright MLS and NAI Emory Hill
Today, I offer you two riddles:
- When is a trinity not a trinity?
- When is a mid-century modern house not a mid-century modern house?
The answer to both is: When it’s this Society Hill modern expanded trinity house for sale.
On the outside, this house looks every bit the part of an early-19th-century Colonial, at least in front. Built in 1818 by William Willlams, a soap and candle maker, it fits in perfectly with its 19th-century neighbors on Stamper Street.
But walk through the front door and the only clues to this house’s real age that you will find are the multi-light windows on the outer walls, the fireplaces and the wide-plank wood floors.
The rest of this house got turned into a striking mid-century modern residence by architect Duncan W. Buell in the 1970s. Buell, who studied under Louis Kahn, has one other notable commission to his name in the area: A house Joseph Wharton bought at 119 Lombard Street in 1962 and had Buell redesign.
I don’t know who Buell made this house over for, but his transformation turned it into just about the opposite of most trinities. Abundant light on three floors gives this house an airy, spacious feel that’s matched by its actual layout. That combination of space and light in a traditional shell led Brian Ashby, the agent marketing this house, to buy it in 2021.
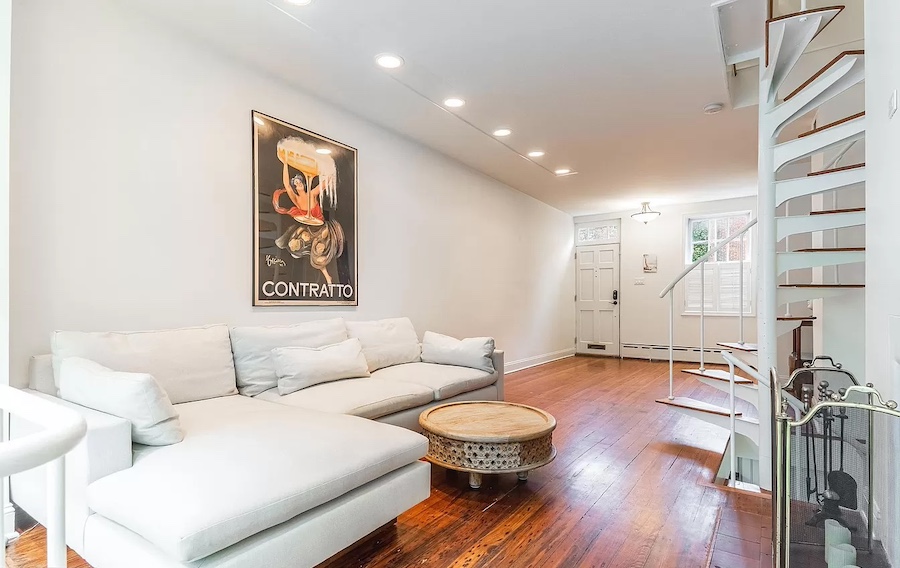
Living room
Of course, it has a spiral staircase, the trademark of a trinity. But this one is a modern open steel staircase, which means you should be able to get your bedding up it without a battle. The staircase sits about midway between the front and back of the main floor. One of those original 19th-century fireplaces sits next to it.
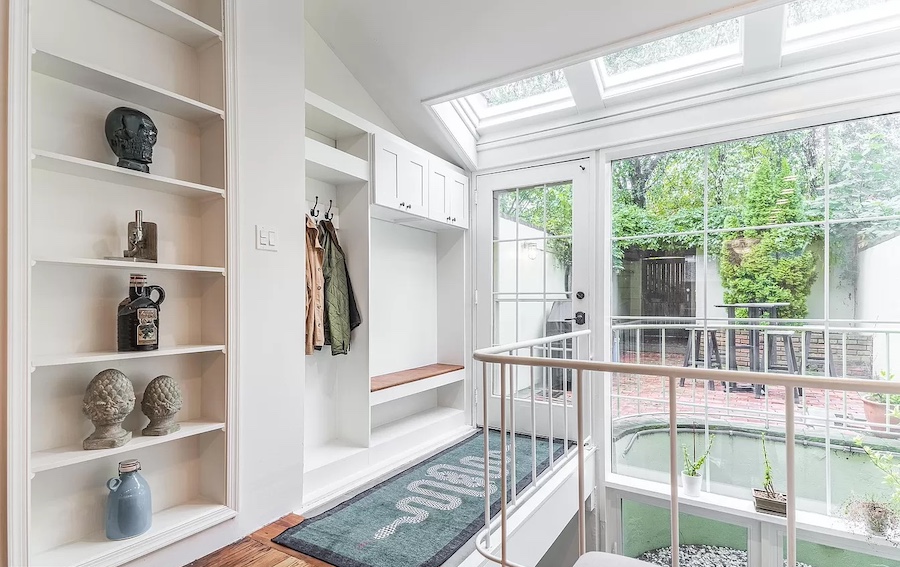
Living room atrium
And at the back of the main-floor living room is a greenhouse-style atrium with an opening that lets light pour into the basement below. It also functions as a mudroom thanks to the shelves and coat rack next to the patio door.
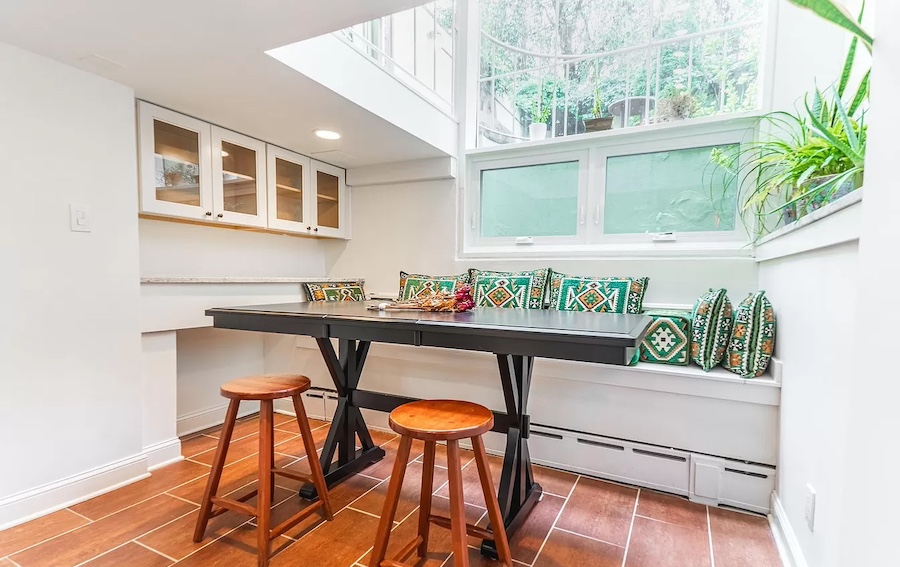
Kitchen dining area
At the bottom of the light well you will find the kitchen’s dining area, the beneficiary of that abundant light. With banquette seating and a buffet with china cabinets above, it can handle a good number of guests.
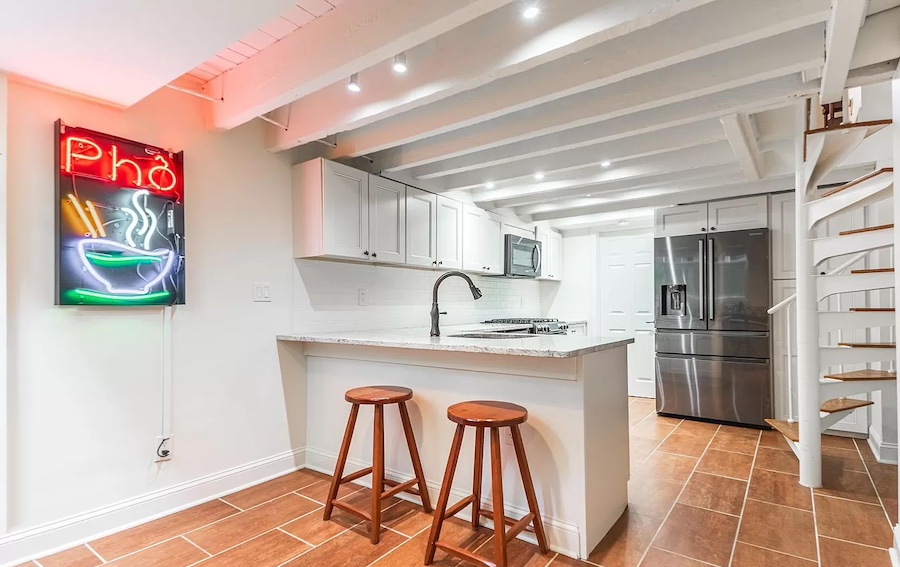
Kitchen
Note also that the extra space on these bottom two floors means that you can entertain family and friends comfortably. Aiding in this task is the bar seating at the kitchen peninsula. The kitchen itself, renovated by the previous owners in 2018, features up-to-date stainless steel appliances and ample cabinet and counter space. You’ll find the laundry in an unfinished area behind the kitchen.
The upper two floors also have layouts that depart from the classic trinity form, which is another reason why I call this house a trinity that isn’t. Maybe this wasn’t the case before Buell’s reworking, but this house has enough room behind the spiral staircase for a second room on each floor within the house’s original footprint.
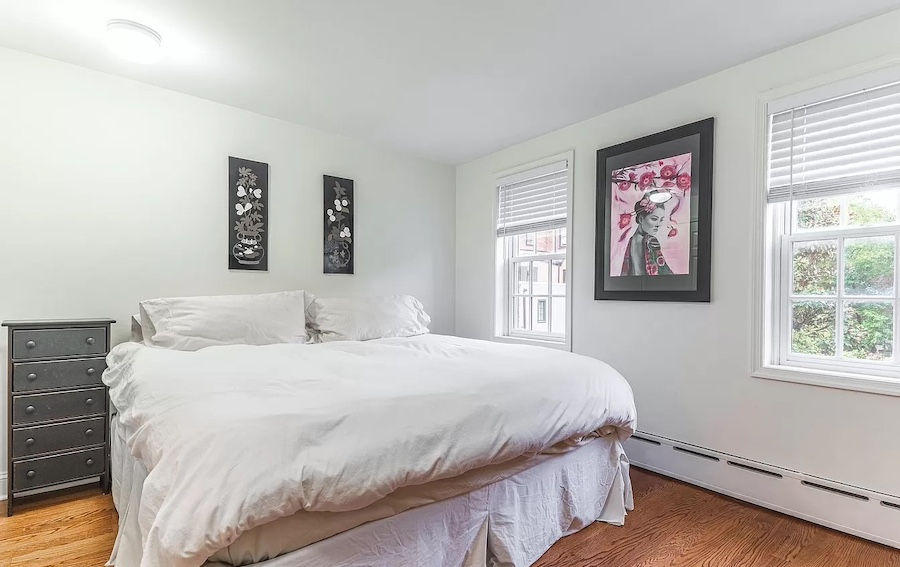
Second-floor bedroom
Ashby calls the second floor the third, counting the basement as Floor One. He also calls the bedroom on this level the primary one and the one above it the guest bedroom. I will beg to differ with him for a reason you will soon see, but either bedroom has features that make each suitable for primary use. Here, the three large closets, one of them a walk-in, make it a good owner’s bedroom.
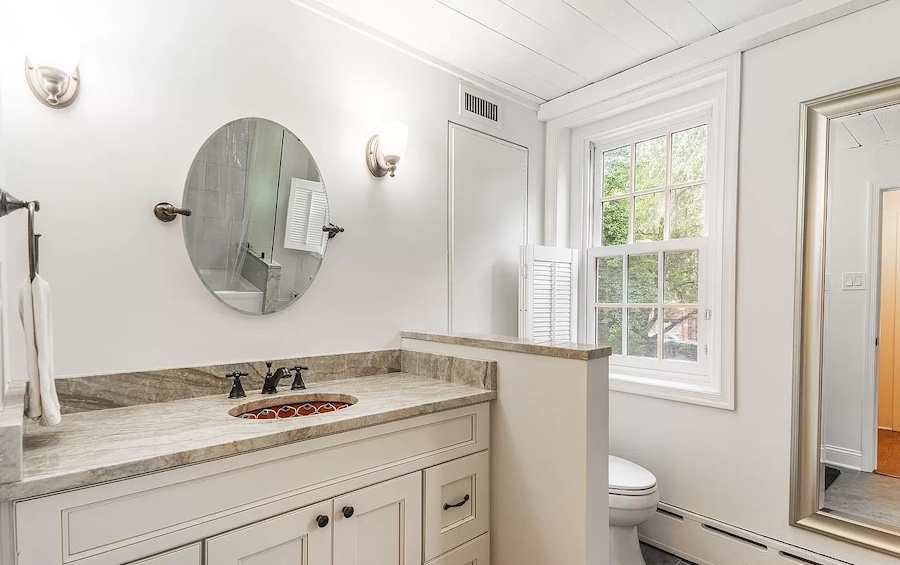
Second-floor bathroom
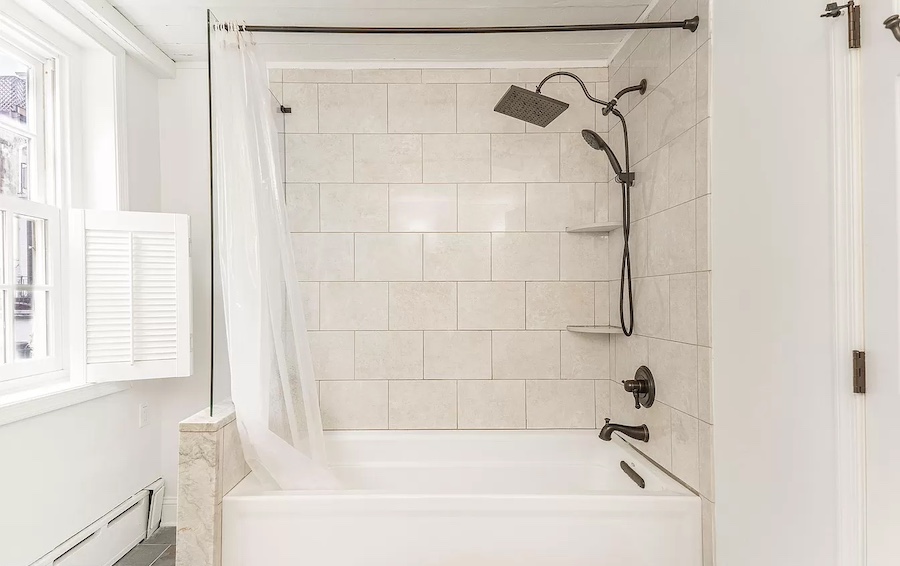
Second-floor bathroom
As does the bathroom beyond the staircase. It has an extra-wide vanity and a tub/shower combo with both a rain shower head and a handheld multi-function head.
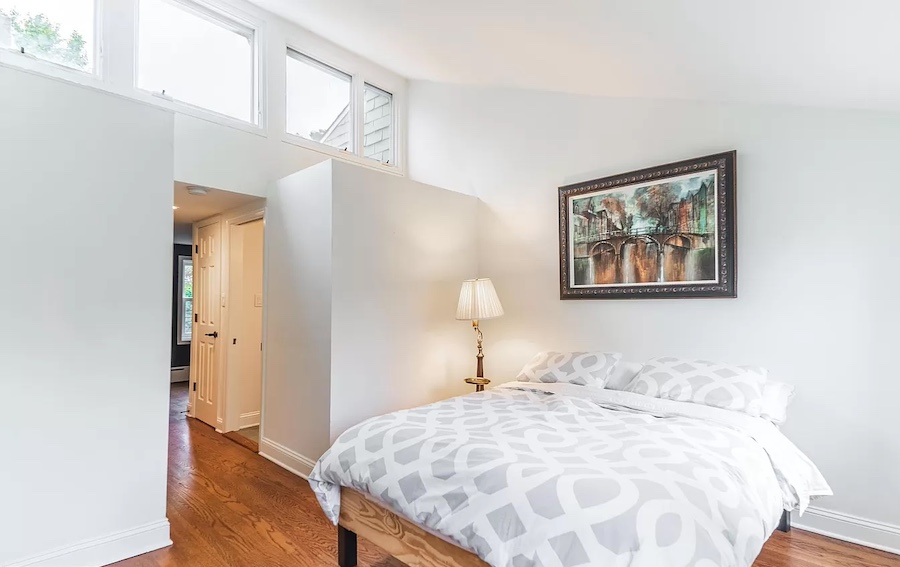
Third-floor bedroom
Were I living here, I’d make the bedroom on the floor above my own thanks to the large clerestory window, another mid-century modern design element that floods it with light.
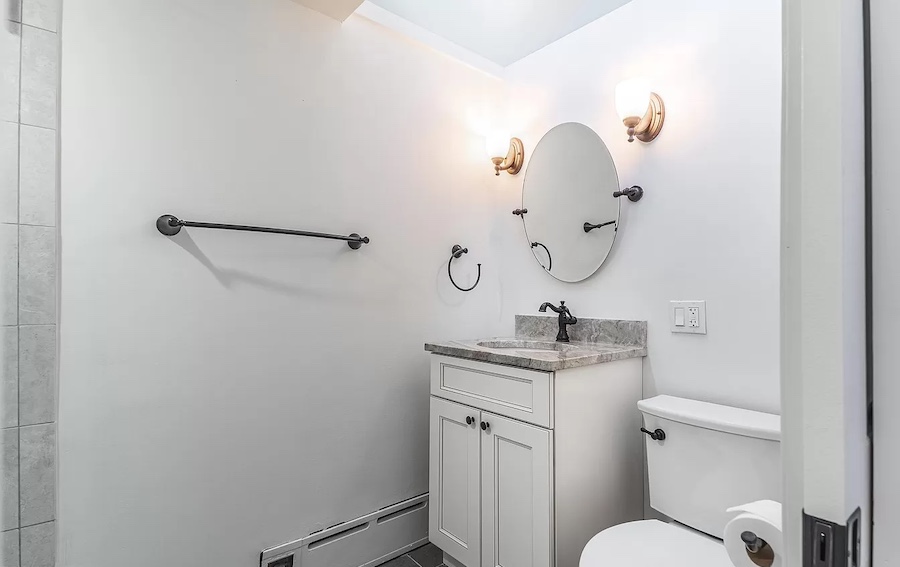
Third-floor bathroom
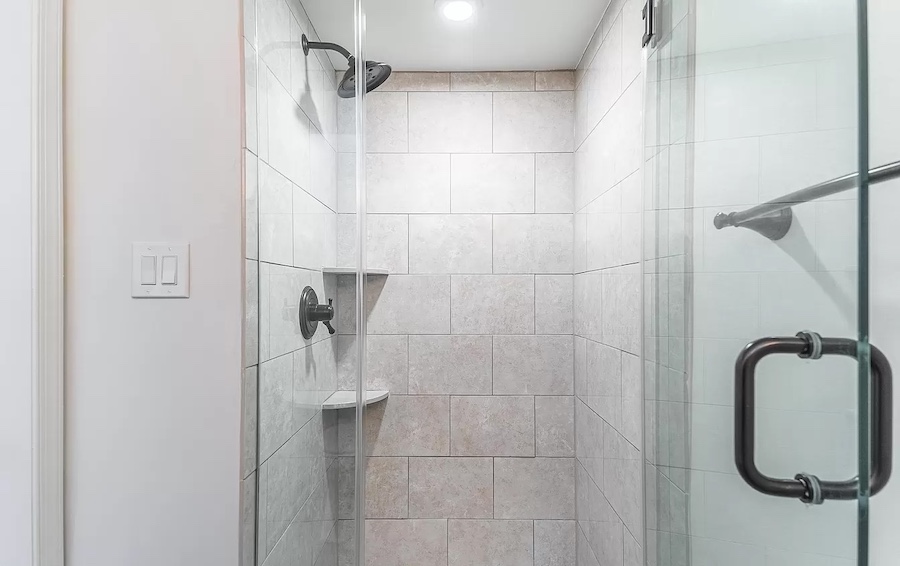
Third-floor bathroom shower
Its bathroom is smaller, however, with a shower stall in place of the tub. But the shower is also generously sized. And the bedroom also has a good-sized walk-in closet.
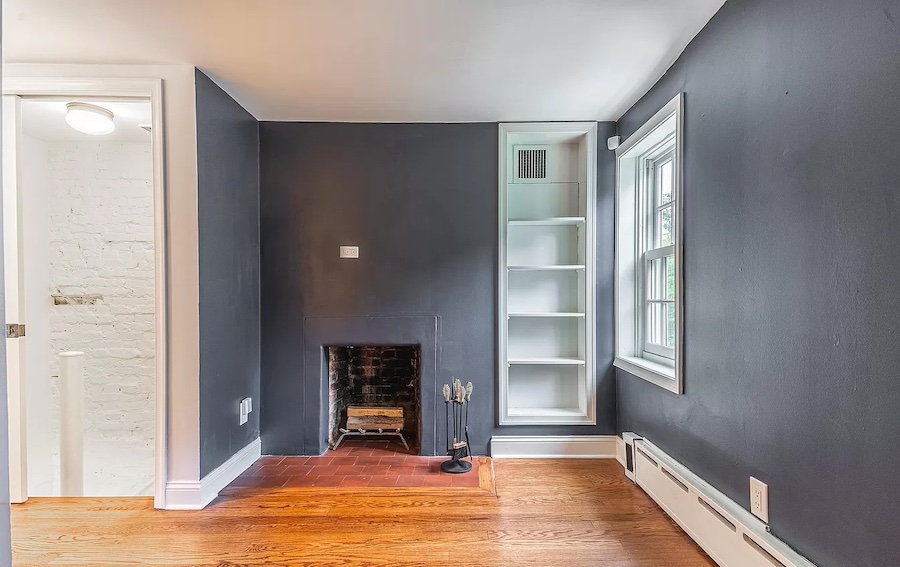
Den /home office
Past the stairs you find this extra room with a second original fireplace and built-in bookshelf. This room makes the top floor work-from-home ready, as it could serve as a home office.
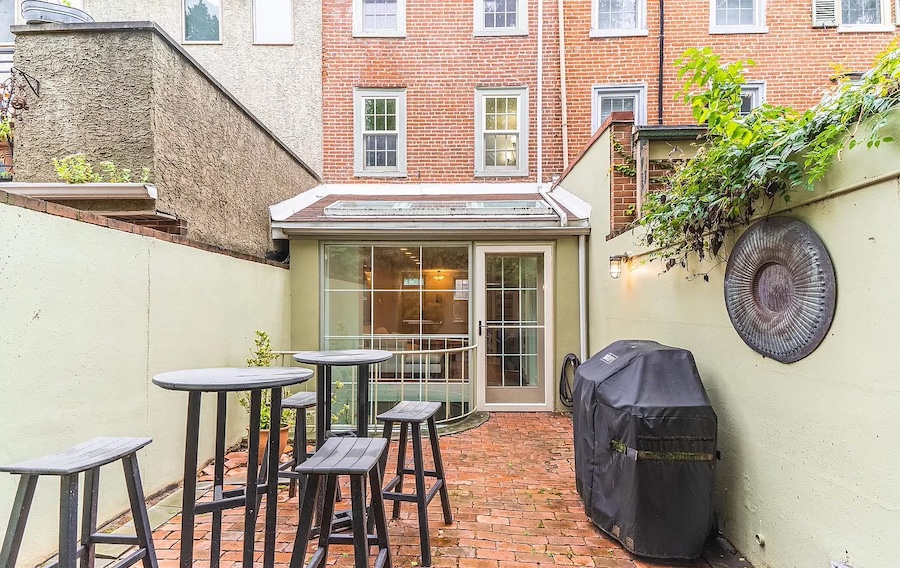
Rear patio
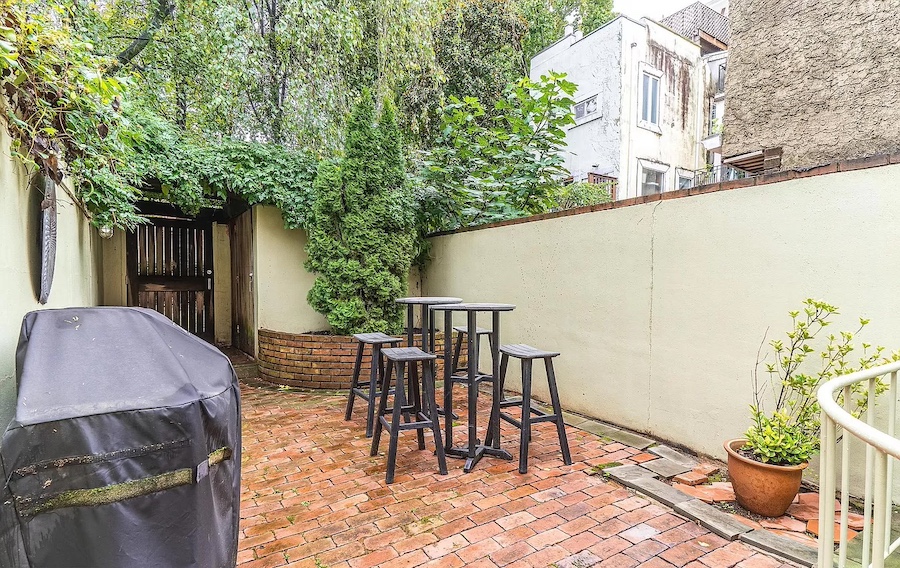
Rear patio
Another feature that makes this house rare among trinities is its outdoor space. Behind the atrium, a brick-paved patio with a light well into the kitchen has room for a grill and seating for four — or an outdoor living room, if you prefer.
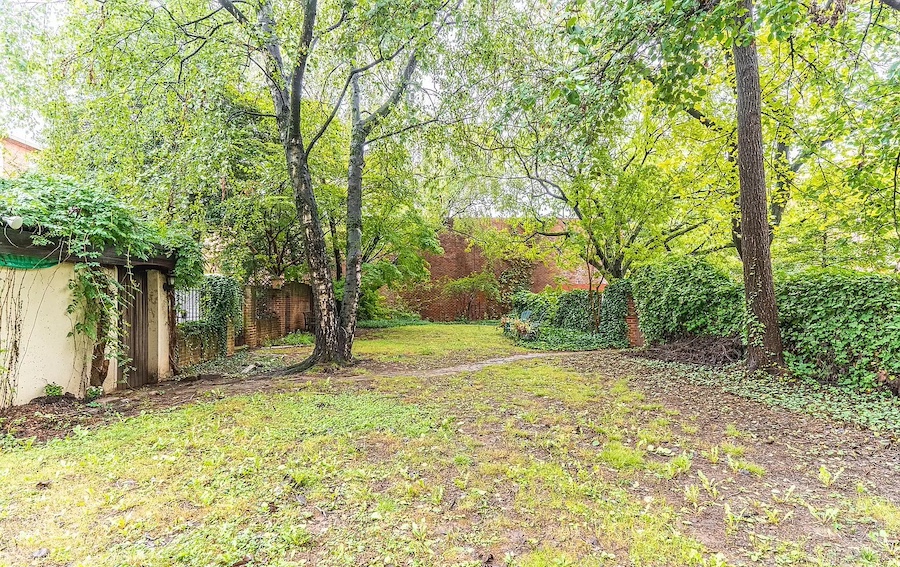
Common backyard
But this isn’t the only outdoor space available to you. Through the rear door (at left in the photo above) lies the backyard this house shares with its five neighbors. A gate in the brick wall at its far end leads to Lombard Street, where a left turn and a walk of about a block will take you to the other house Buell made over in the 1960s.
An even shorter walk from either your front door or the backyard gate will take you to Head House Square, home to interesting shops, eateries and a year-round farmers’ market on Sundays. Slightly longer strolls will get you to the Delaware riverfront, Penn’s Landing, South Street, Zahav, the Ritz Five and scores of other interesting places to go.
By the way, Ashby didn’t leave this house untouched after buying it, either. In 2022, he repainted the house, replaced its air conditioning system and coated its roof with silicone.
So if you love Colonial charm, you will love both the outside of this Society Hill modern expanded trinity house for sale and the block it sits on. But if you also love modern style, you will love it, too. It offers a rare trifecta: Built in the 19th century, remade in the 20th and updated for the 21st.
THE FINE PRINT
BEDS: 2
BATHS: 2
SQUARE FEET: 1,223
SALE PRICE: $830,000
OTHER STUFF: An $83 per month homeowners association fee covers maintenance of the shared rear yard. This house’s sale price has been reduced three times, most recently by $5,000 on December 2nd.
236 Stamper St., Philadelphia, PA 19147 [Brian Ashby | NAI Emory Hill via Zillow]
Updated December 6th, 8:22 a.m., to correct the owner’s first name, the name of his brokerage and the address in the top photo caption.


