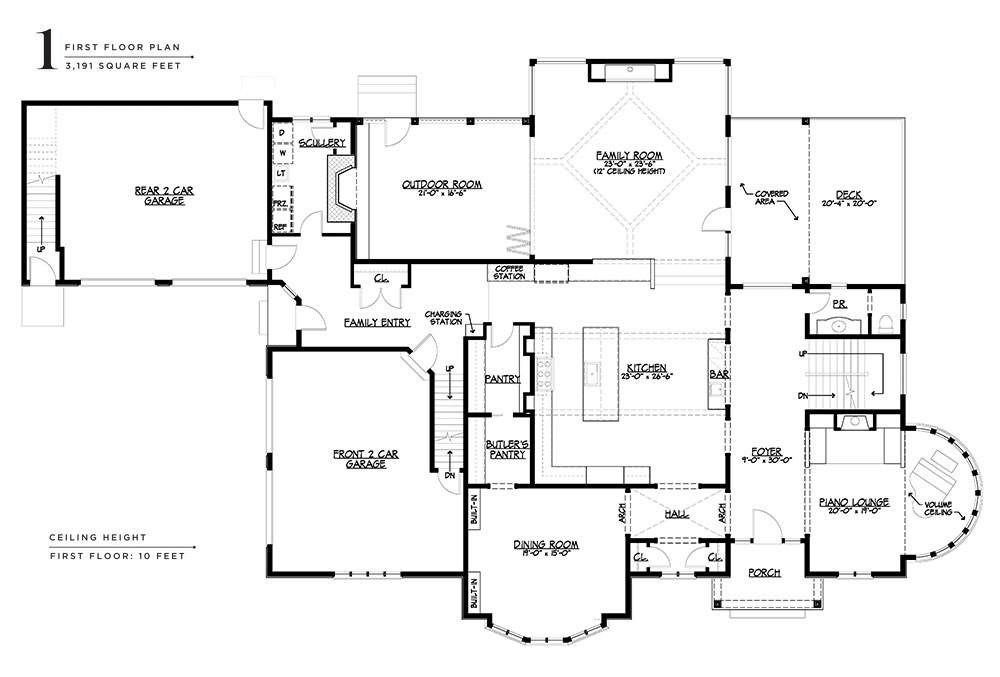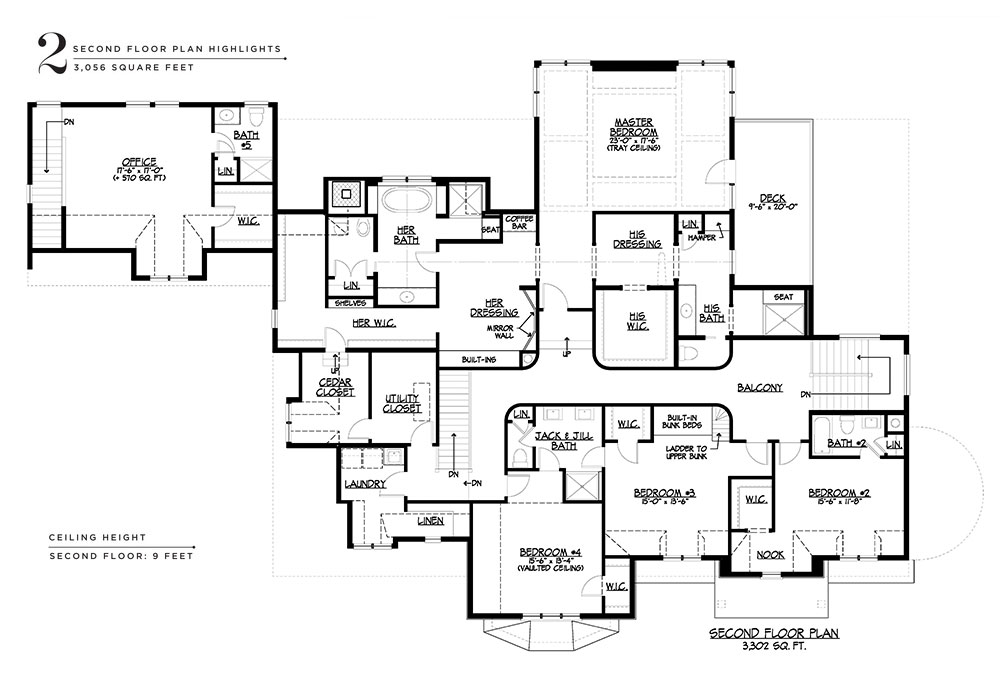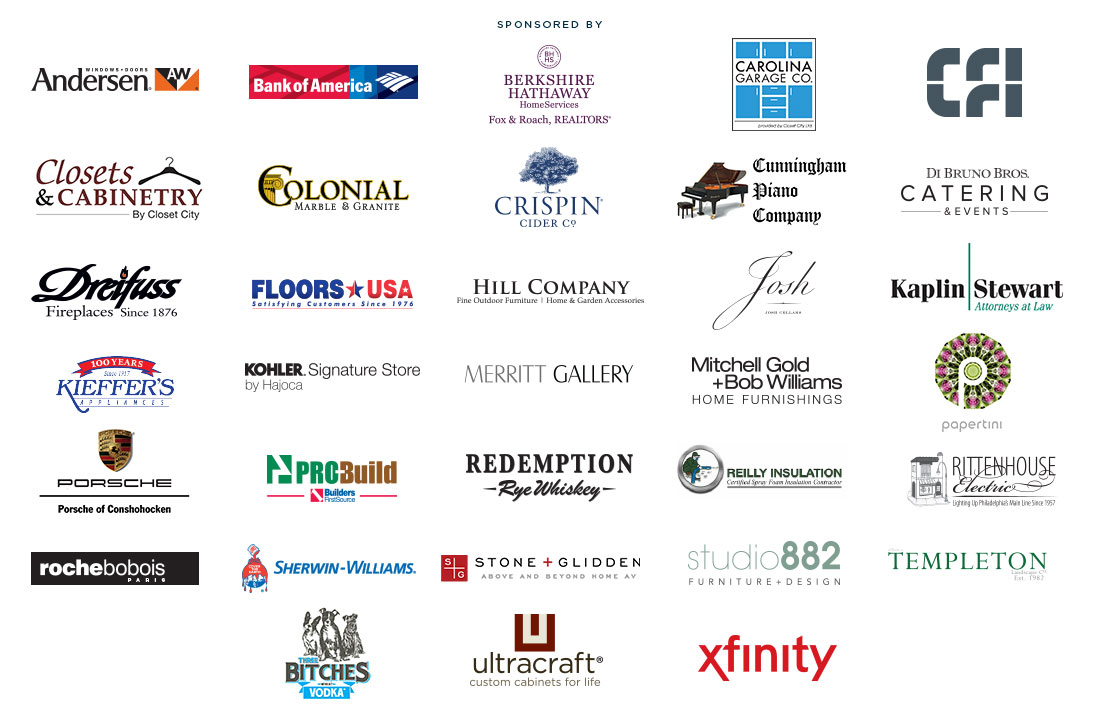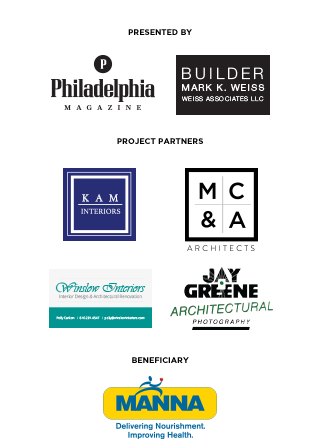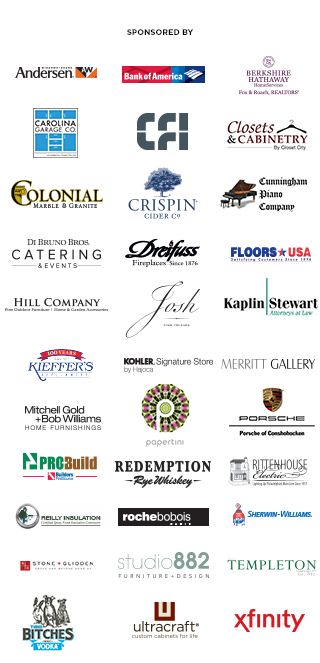Artist Rendering
English Norman architectural elements of steep roof pitches, rounded conservatories and prominent chimneys are effortlessly blended with the newest sleek and smooth materials of glass, stainless steel, stone (Trillium) and polished concrete. Natural colors of wood, chocolate brown, black and cream work together to create sophistication reminiscent of 5th Avenue.

Floor Plan
The floor plan demonstrates a dimensional sensitivity that infuses the home with airiness and natural daylight. The floor plan is open and spacious comfortable for entertaining while maintaining a cozy scale. Never too big as to be wasteful or cavernous, but not too small to lose the sense of a generous room. Other priorities include: large and varied storage capacity; blending of indoor and outdoor spaces and flexible space over the private garage and daylighted lower level.
