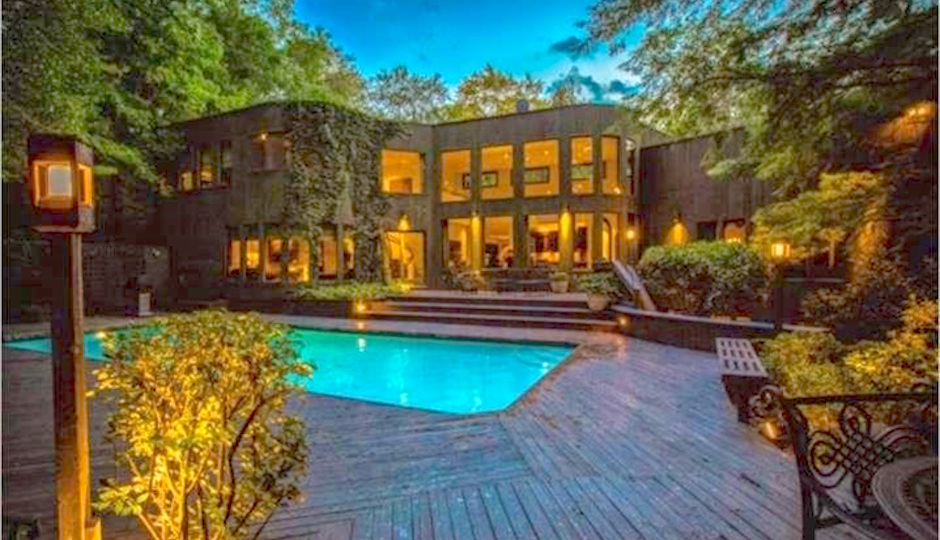Jaw Dropper of the Week: Retro Oasis Tucked Away in South Jersey
Designing a home to meet your particular vision must be kind of fun, don’t you think? In the case of this South Jersey residence, it seems whoever had a say in its look was at least partially influenced by the modern aesthetics of the seventies (indeed, agent Kathleen McNamara tells us it was built circa 1978) and the light-friendly appeal of hotel suites.
Oh, did we mention it has swimming pool and deck with lounge space?
Located on a one-acre lot in Cherry Hill’s Wilderness Acres neighborhood, the John J. Olivieri-designed home features oak flooring, two functioning fireplaces (one gas; one wood), and walls of windows throughout. A two-story foyer awaits near the entrance and the kitchen, festooned with cherry cabinets and granite counters, opens to a two-story dining area with windows overlooking the pool area.
Other details of note include a library with built-in bookcase and wet bar, breakfast room with custom wood plantation shutters, and a second-floor loft sitting area. The private master suite also comes with an enclosed porch looking out to the yard, as well as a bathroom with dual vanities, Whirlpool tub, separate shower, and two dressing areas with built-in cherry cabinets.
For exceptionally chilly nights, the lower-level offers a space with a brick fireplace and another set of windows. This part of the house includes a separate entrance and driveway, which makes it an ideal candidate for those looking to convert part of it into an au-pair suite. (Unfinished storage area here too.)
THE FINE PRINT
Beds: 3
Baths: 3 full, 1 half
Square feet: 4,023
Parking: Circular driveway, separate driveway on side
Price: $525,000
TREND photos via Coldwell Banker Preferred.
Listing: 29 Manning Ln, Cherry Hill, NJ, 08003 [Coldwell Banker Preferred]



