On the Market: Historic Queen Anne in Riverton
This award-winning restored house two blocks from the Delaware looks just about the way it did when it was built 139 years ago.
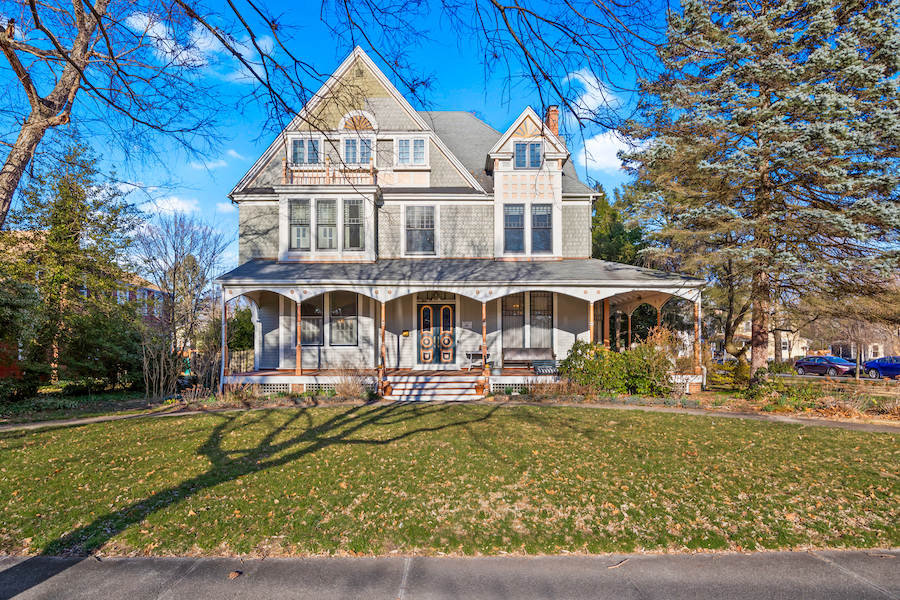
If this handsome Queen Anne Victorian that commands the corner of 3rd and Main streets in Riverton appeals to you, you have the couple who owned it from the mid-1980s to 1998 to thank for restoring it to its original appearance. You’ll find it at 207 Main St., Riverton, NJ 08077 / Photographs by Stephen Edwards Photography via Compass
Do you long for the elegance and solidity of Gilded Age houses but don’t want to pay Gilded Age prices for the privilege of living in one?
Then you will definitely want to check out this Riverton Queen Anne house for sale.
Buy it and you will become the beneficiary of the time and effort former owners Steve and Mickie Wagenknight put into restoring the house Albert Foster built in 1884 to its original appearance or close to it.
We know less about who Foster was than we do about the Wagenknights, whose restoration work on this house won them the 1992 Historic Preservation Award for Architectural Restoration from the Burlington County Board of Chosen Freeholders (now Board of County Commissioners).
The couple got lucky on two counts. For starters, asbestos shingle siding installed in an earlier remodeling ended up preserving the clapboard and wood shingles on the outside. Then, with the help of a local historian, they found a photo of the house from 1886 to guide them in restoring the exterior.
The couple, who sold the house in 1998, had no photos to guide them in restoring the interior. But these photos should show they did a bang-up job there, and their successors have treated this house with the same level of care.
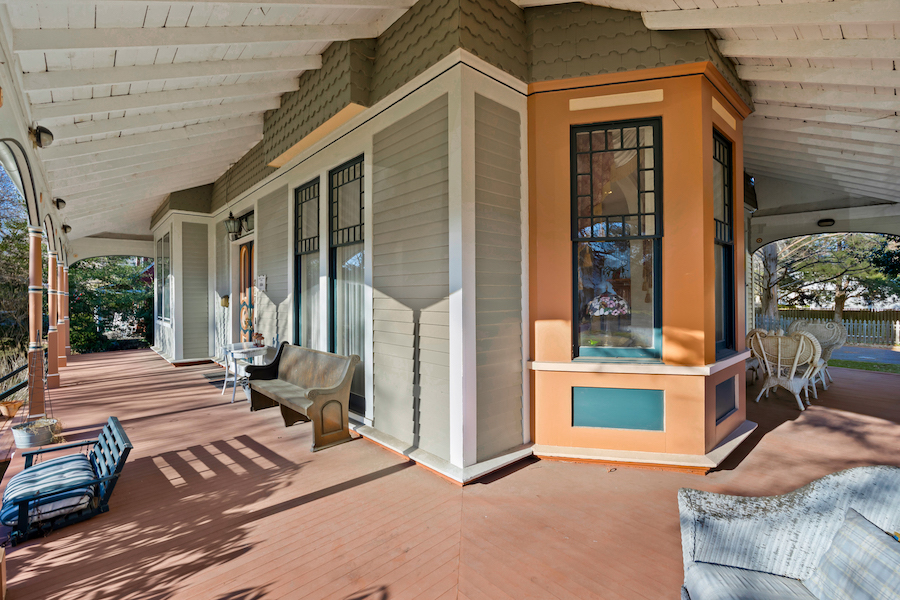
Front porch
The wraparound front porch, which the Wagenknights added back onto the house, helps it command its corner lot. It also provides a comfortable perch from which to watch the world, or at least your neighbors, pass by.
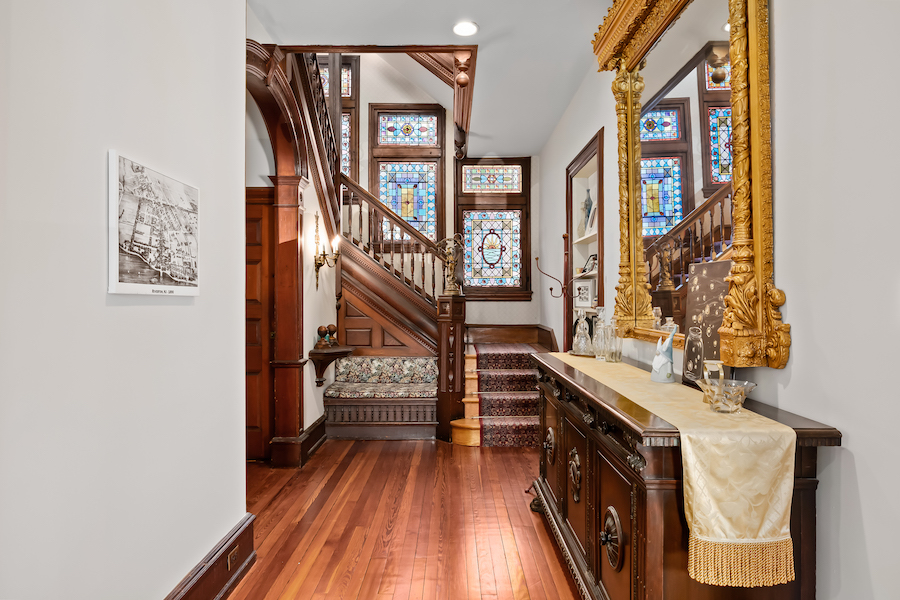
Foyer
Walk through the front door and you immediately enter a gorgeous foyer with sparkling hardwood floors and an impressive oak staircase that passes original stained-glass windows on its way to the upper floors.
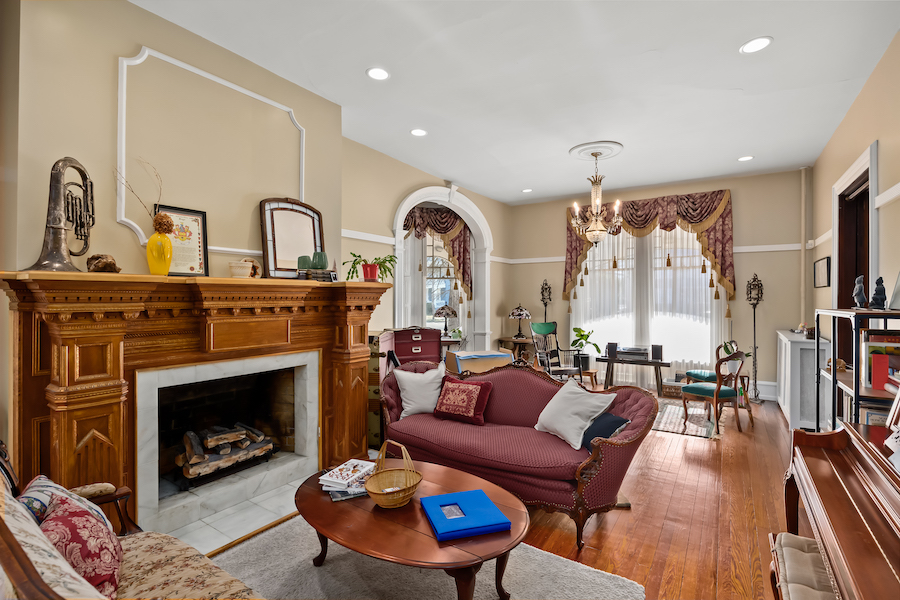
Living room
To the right of the foyer, the living room features a marble fireplace with an elegant wood mantel and period-appropriate furnishings.
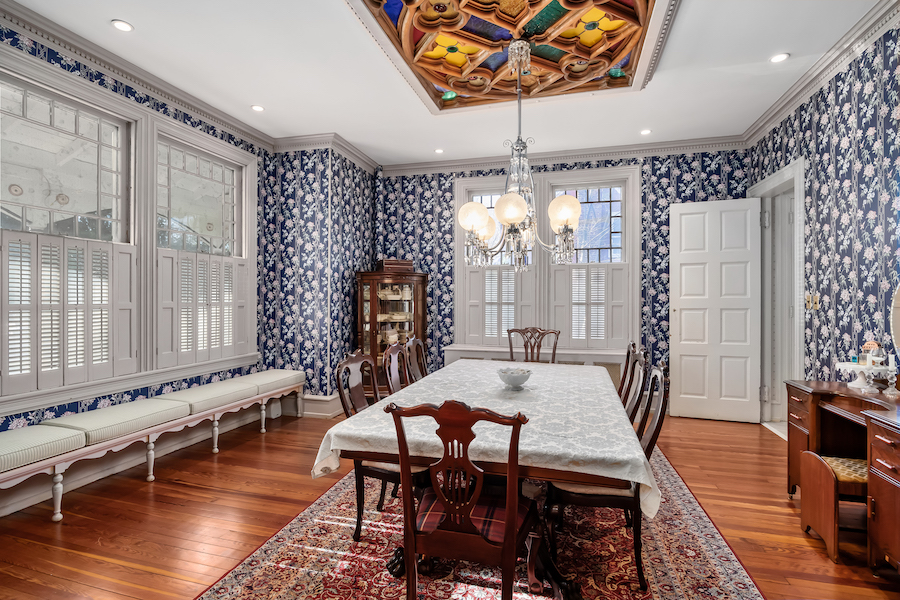
Dining room
The dining room to the left of the foyer boasts an intricate medallion in its ceiling, a gas-lamp-style chandelier and a built-in china cabinet in one corner.
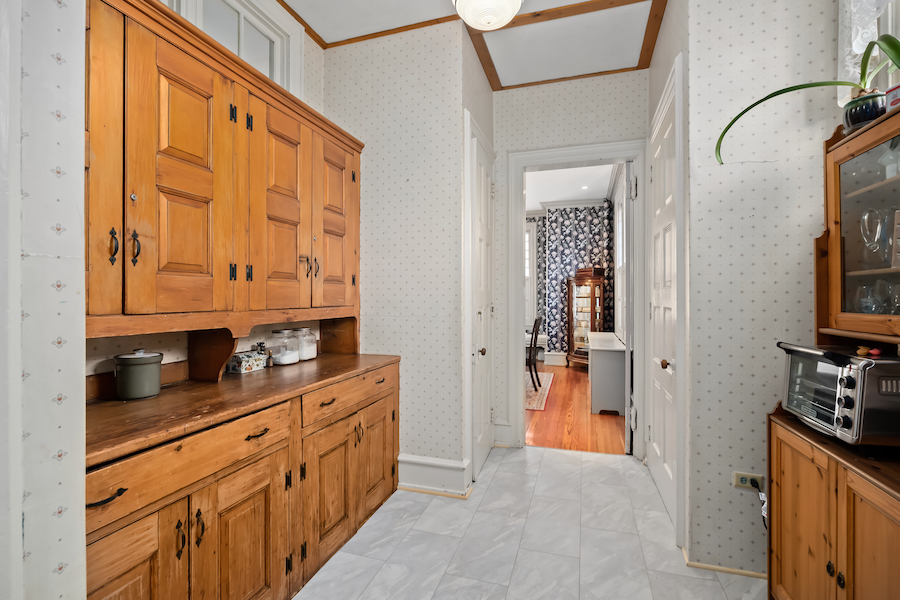
Butler’s pantry
A spacious butler’s pantry connects the dining room to the kitchen. It contains a floor-to-ceiling hutch and turn-of-the-20th-century cabinetry.
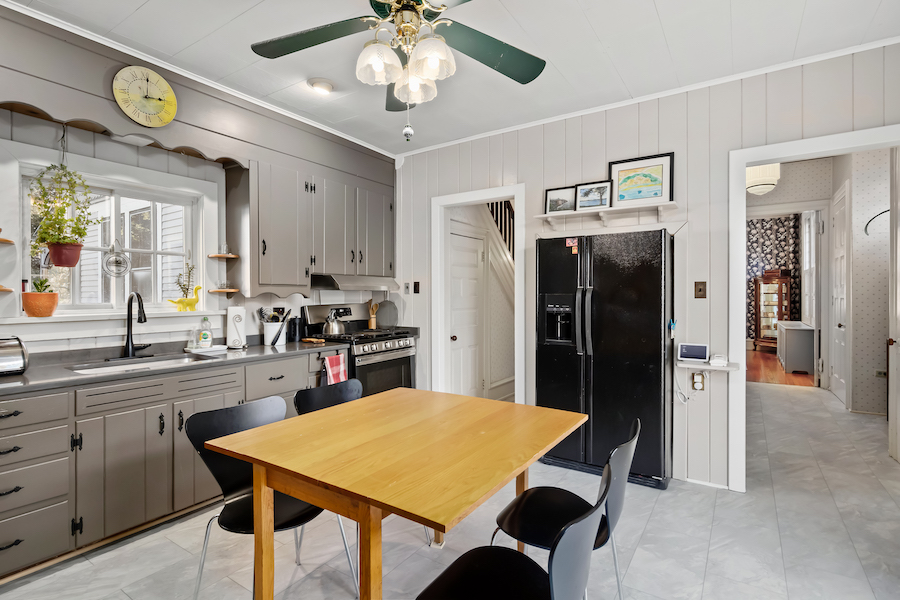
Kitchen
The cabinets in the eat-in kitchen are from a more recent era. From their looks, they were installed sometime between 1943 and 1977, when a family named Cox owned this house and modernized it. (Probably closer to 1943 than 1977.)
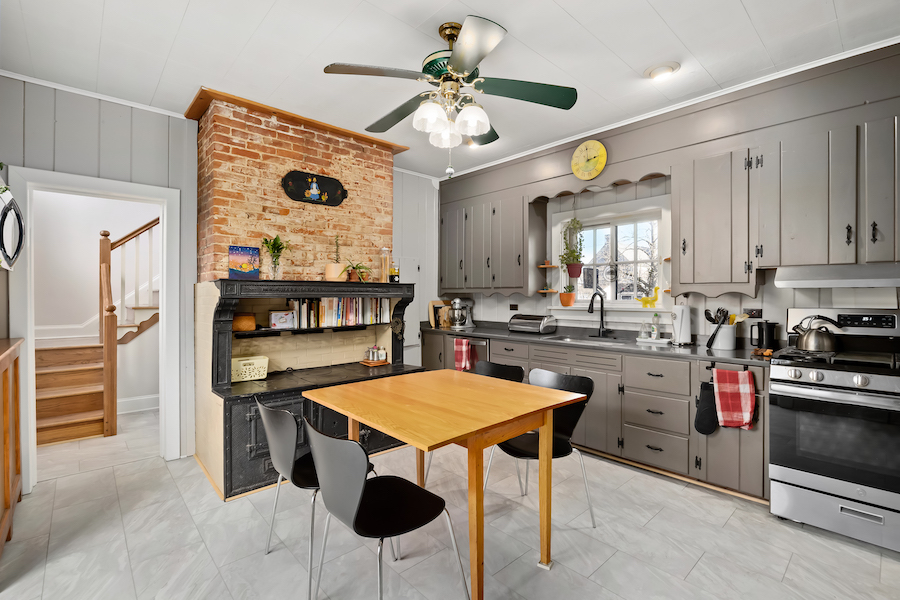
Kitchen
But the original W. H. Harrison & Brother coal stove remains in place. And it still works, though I recommend against buying coal to use it. You wouldn’t want to add to climate change, would you?
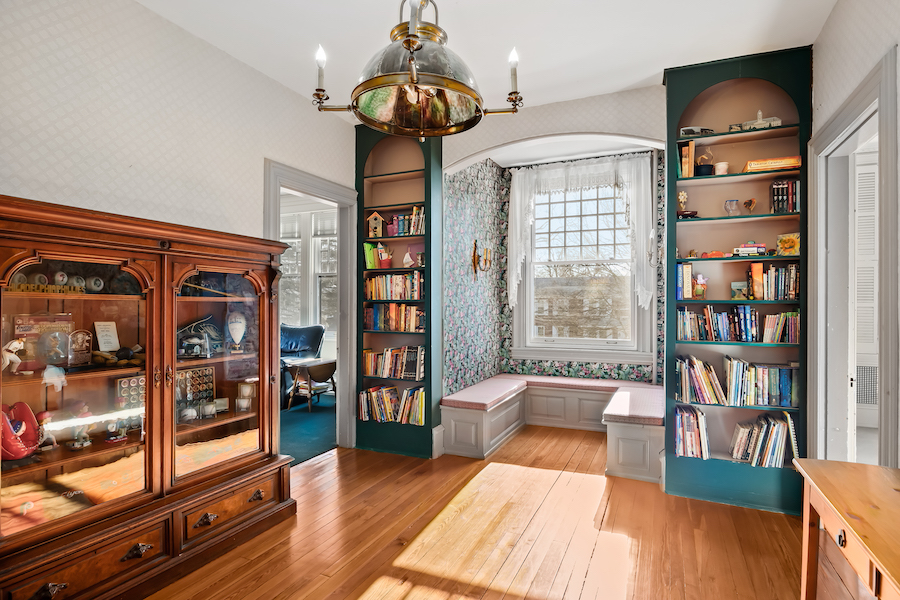
Reading alcove in second-floor hallway
The second floor contains the primary bedroom suite, a study that could function as a bedroom, a hall bath and a large laundry room. The first thing you encounter at the top of the stairs, however, is this reading alcove flanked by built-in bookcases.
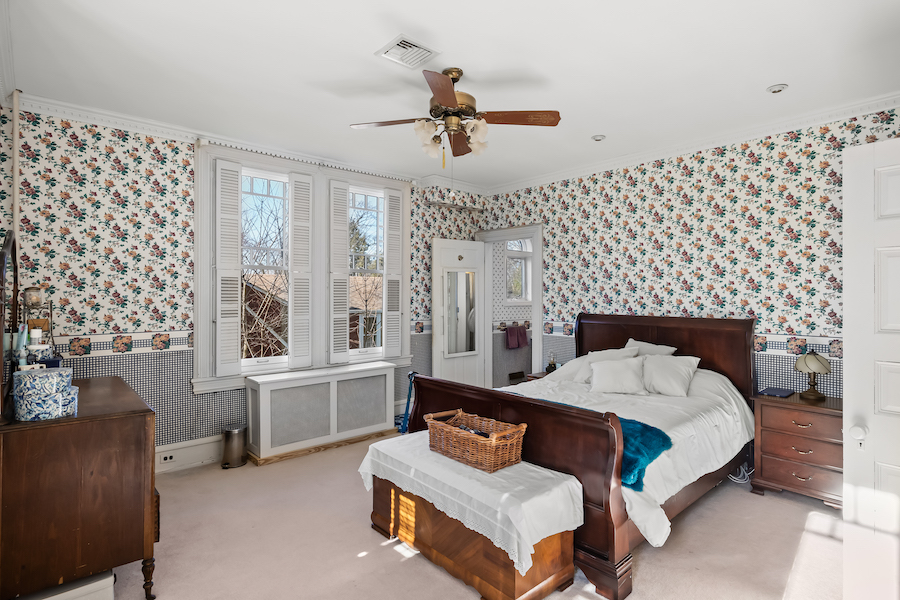
Primary bedroom
The primary bedroom and bathroom have attractive wallpaper.
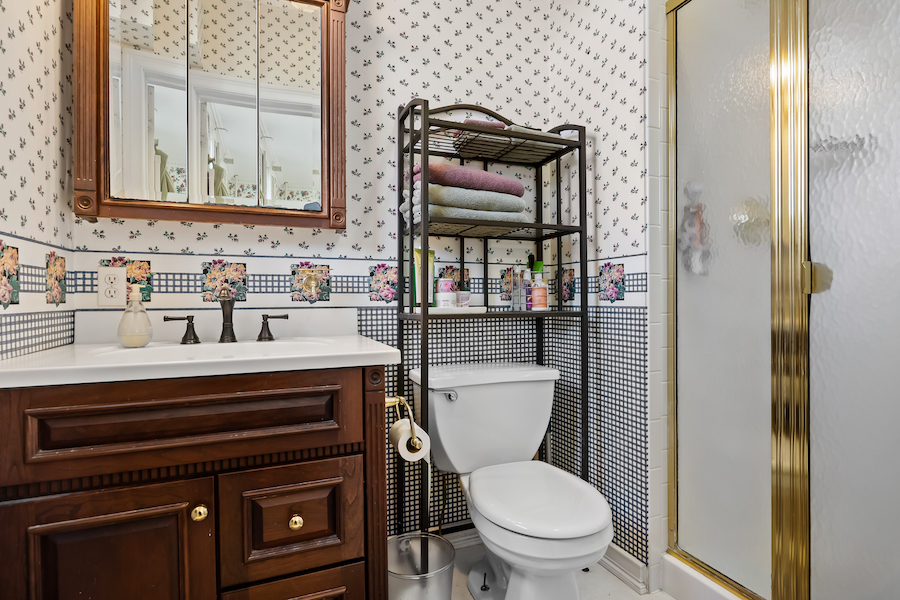
Primary bathroom
Both share grid-check wainscoting topped by a band with floral medallions.
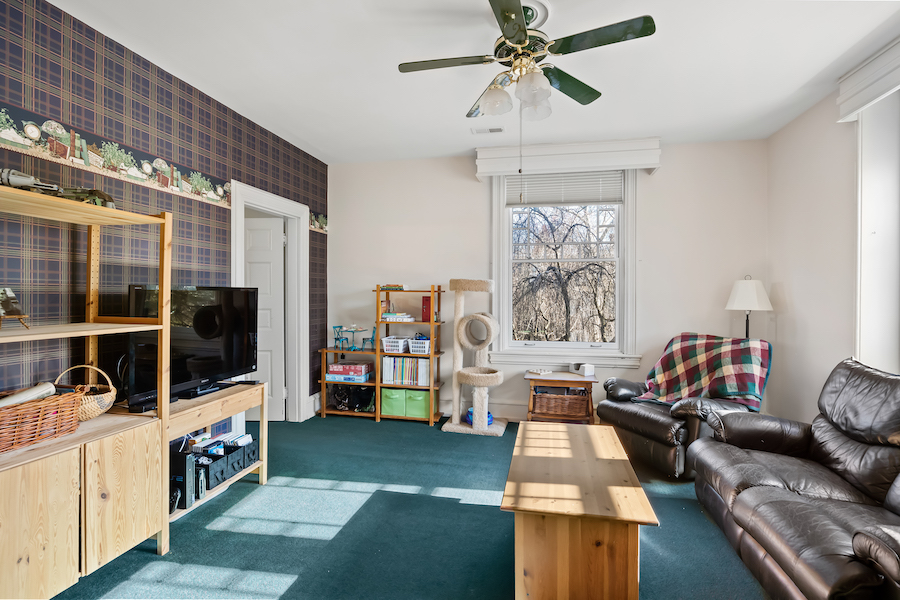
Primary suite den
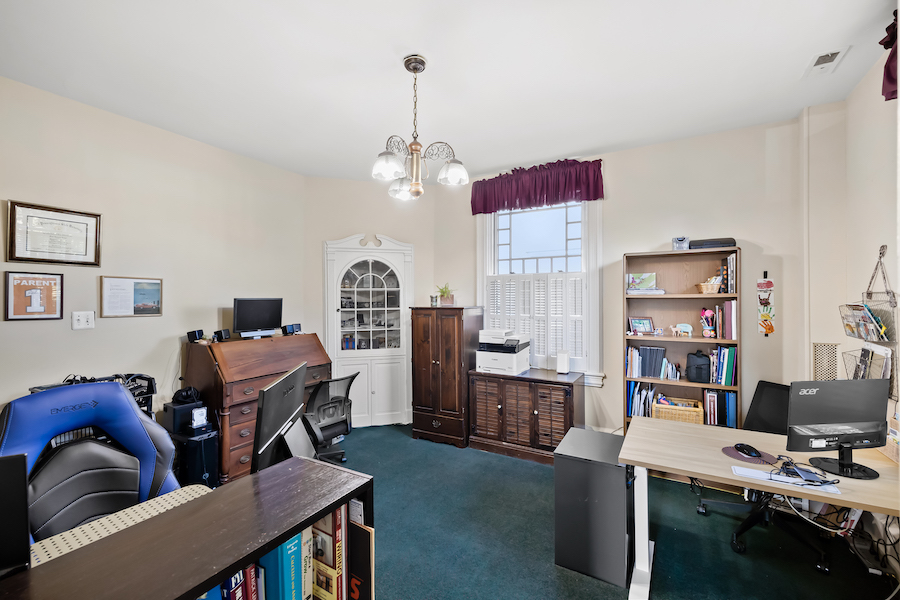
Study
The study has a built-in display cabinet similar to the one in the dining room. The stairs continue to the third floor, which contains four more bedrooms and a hall bath.
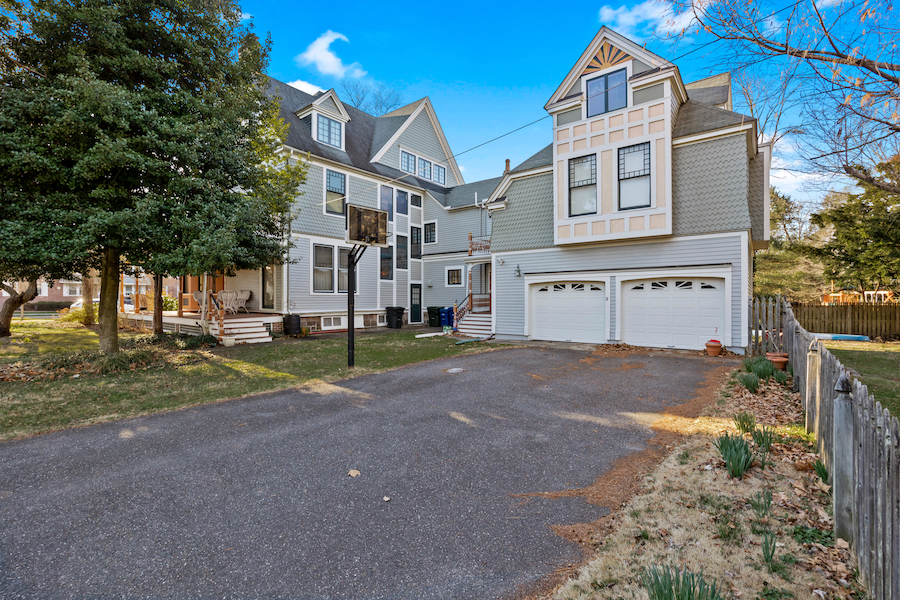
Rear addition
A newer addition at the rear of the house contains a cinderblock two-car garage topped by a true-to-the-original-style two-story in-law apartment.
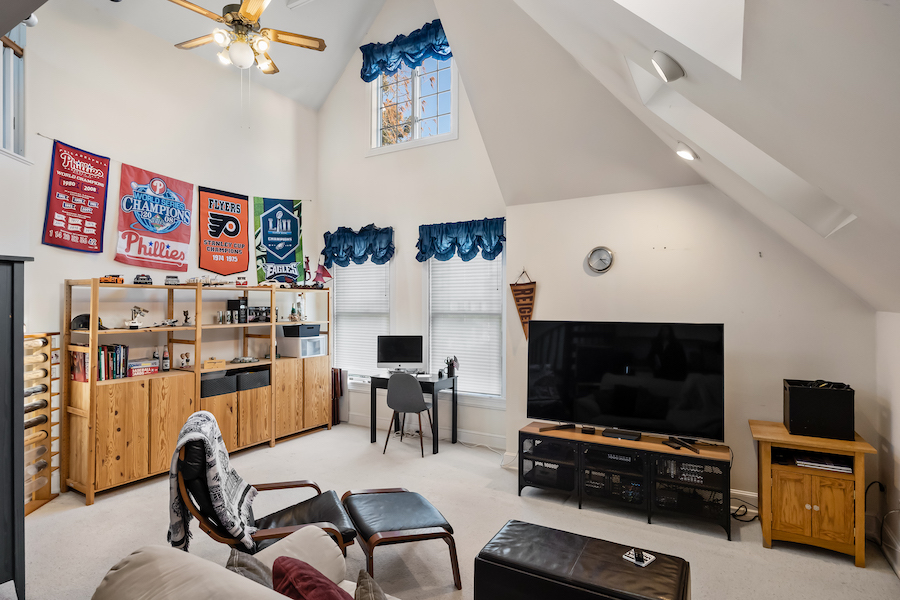
In-law suite living room
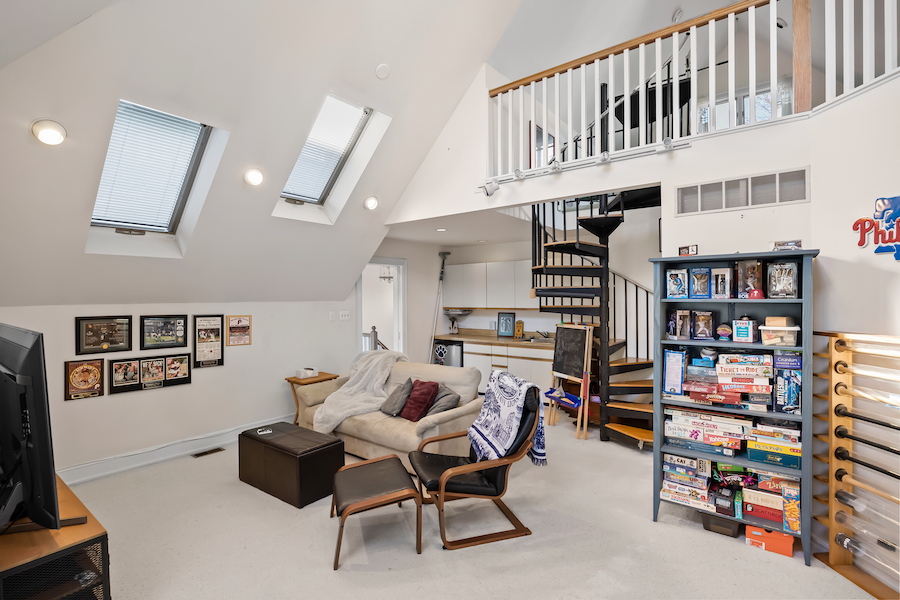
In-law suite living room
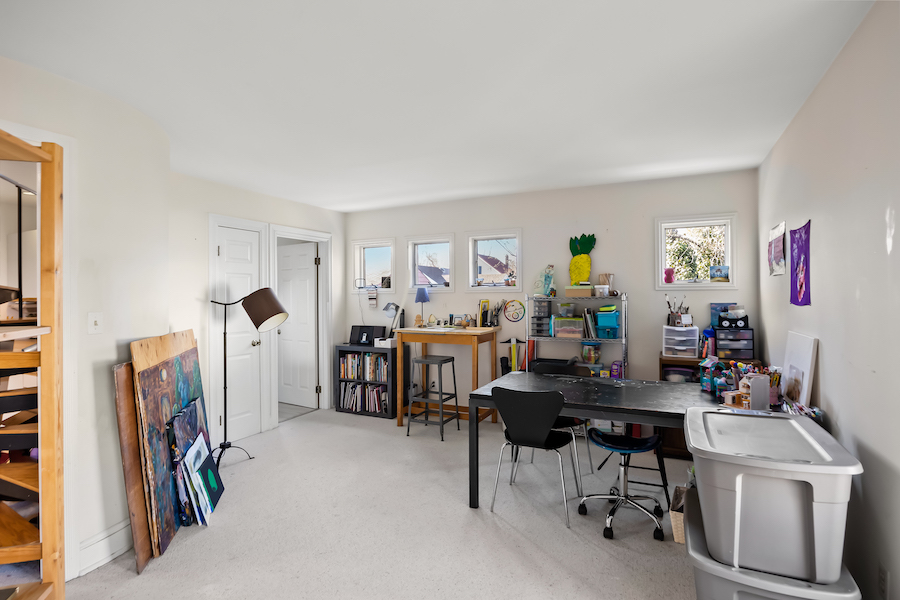
In-law suite bedroom
The apartment has a two-story living room equipped with a kitchenette. The main floor also has a bedroom with a walk-in closet and a full bath.
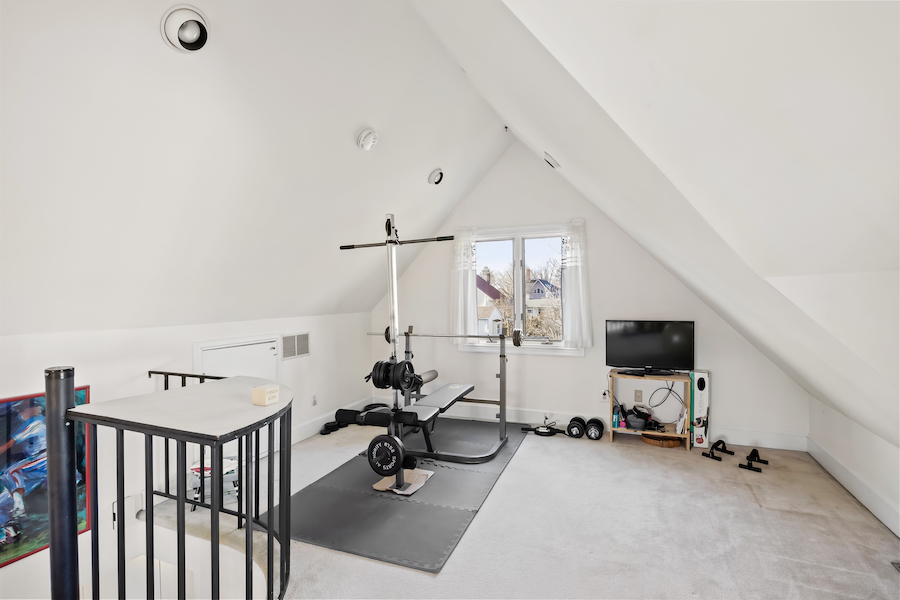
In-law suite loft
A spiral staircase leads from the main floor to a loft that currently houses a home gym.
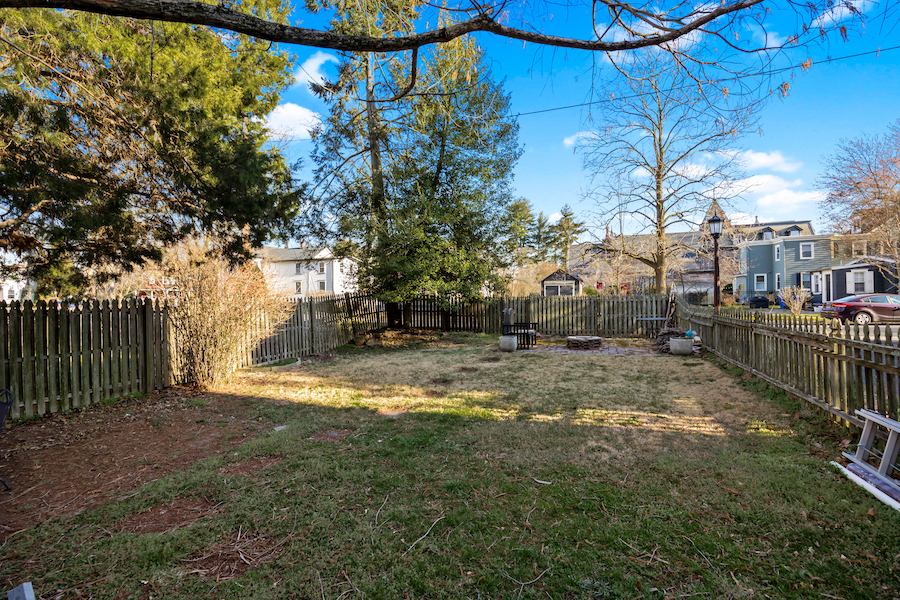
Backyard

Rear deck
Behind the addition and the kitchen side of the house is a backyard with a deck.
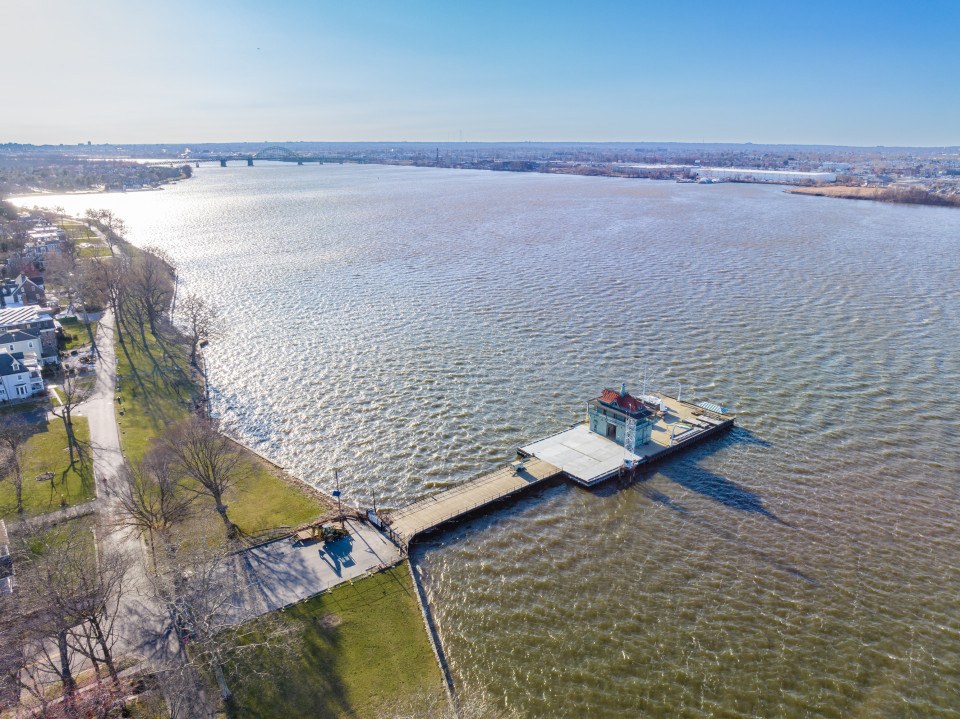
Riverton Yacht Club
There’s enough room in the garage and driveway of this Riverton Queen Anne house for sale to store a boat. You might want to consider getting one if you don’t have one so you can launch it from the Riverton Yacht Club at the foot of Main Street, two blocks away.
A three-block walk in the opposite direction, along a street partly lit by Victorian-era gas lamps, puts you in the center of Riverton. Here you can catch the New Jersey Transit River Line to Trenton or Camden, with connections to New York at one end and Philadelphia at the other.
Put all this together and you have a beautifully maintained Victorian home in a town that retains a touch of Victorian charm itself — a perfect pairing for those who enjoy living in the past while enjoying everything the present has to offer.
THE FINE PRINT
BEDS: 6
BATHS: 4
SQUARE FEET: 4,349
SALE PRICE: $749,900
207 Main St., Riverton, NJ 08077 [Ray and Ashley Moorhouse | Ray Moorhouse Group | Compass]


