On the Market: Colonial Farmhouse in Berwyn
This energy-efficient, comfortable house will save you money in the long run. It will do the same for your descendants, and theirs, and theirs....
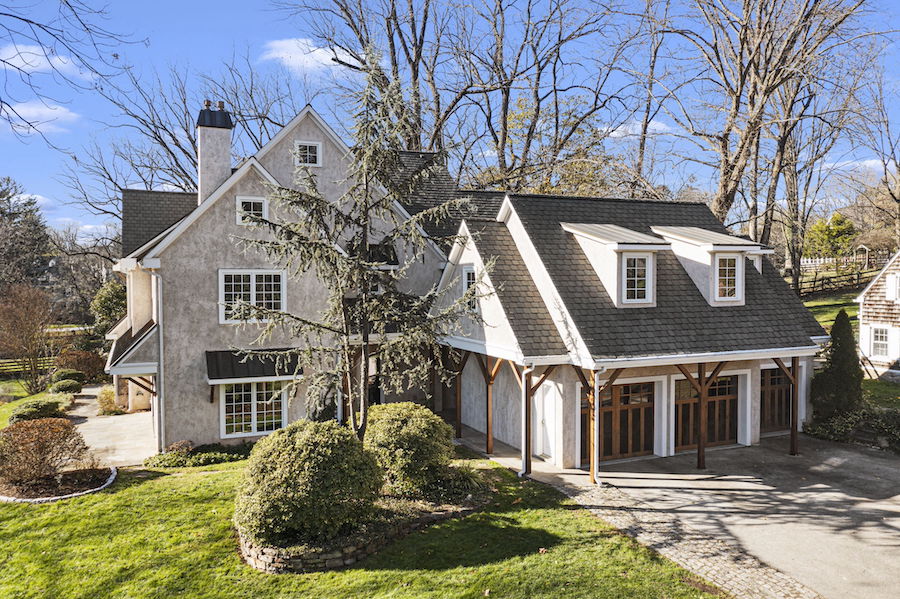
This house at 425 Littlebrook Rd., Berwyn, PA 19312 may look like a typical stucco-clad frame Colonial, but beneath that stucco, it’s solid as a rock. It will also keep you toasty warm in winter and cool as a cucumber in summer while living lightly on both the earth and your wallet. / Photographs by Jacob Schroeder, Left Bank Real Estate Photography, via Bill McGarrigle Team, RE/MAX Main Line
One of the conundrums of homeownership in America is that our houses are both assets and consumables. Over time, they deteriorate, but we also want them to rise in value. That means we have to pour money into them on an ongoing basis — and that we also depend on our neighbors to avoid doing things that might make our house less attractive to a future buyer.
Invest in this Berwyn Colonial farmhouse for sale and you won’t have to do either of those all that much. In fact, this house will start paying you back the moment you move in.
That’s because it has been built to do two things: last for decades with virtually no maintenance and save you oodles of money on your utility bills.
The principal means by which this house does both lie beneath its stucco outer wall — which, by the way, was fashioned with a higher grade of stucco than most builders use these days.
That stucco forms a rain barrier that protects the main structural support walls. In this house, those consist of insulating concrete forms (ICFs). These reinforced concrete walls sandwiched in between insulating blocks of foam have been in use in Europe since the end of World War II and in the United States since the 1980s, but they remain relatively novel to American builders.
But not to this house’s owner, Steve Oliver. He has built a number of eco-conscious, “climate ready” houses around the region. “I try to build them so they last a long time and save energy and make good use of the sun,” he says.
Most of the houses Oliver has built have been rentals, including several Airbnb properties such as this one in Conshohocken. His idea here was to familiarize others with the advanced building techniques that make them both durable and comfortable year-round for not much money.
This one, however, he built to live in. And now that he has opted to level-up his game by building a passive house in Schuylkill Township (where Valley Forge is located), you can live in it from here on.
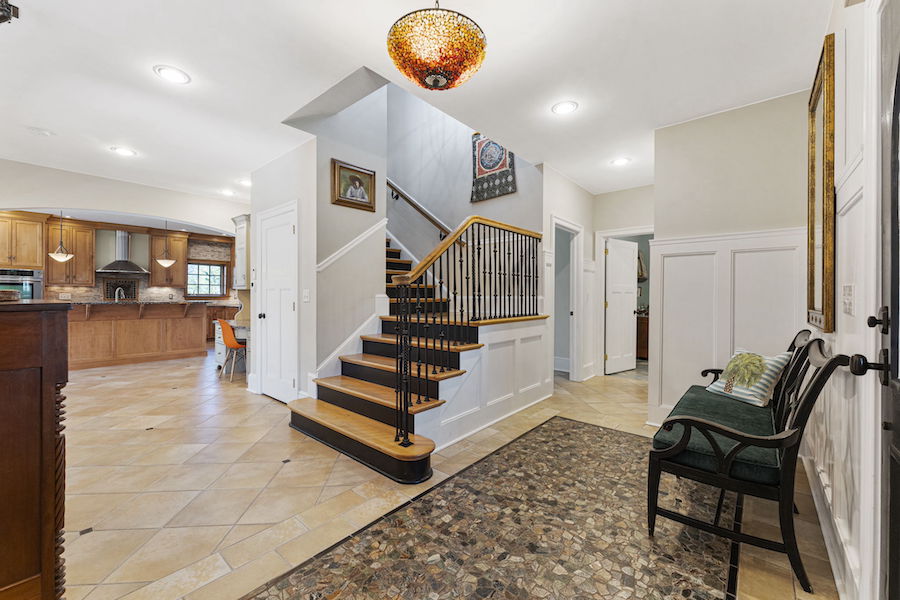
Foyer
One way that this house will reward you is by offering modern convenience in a traditional package. The front door, next to the garage, leads to a large foyer with a work desk that opens to both the main living and dining spaces.
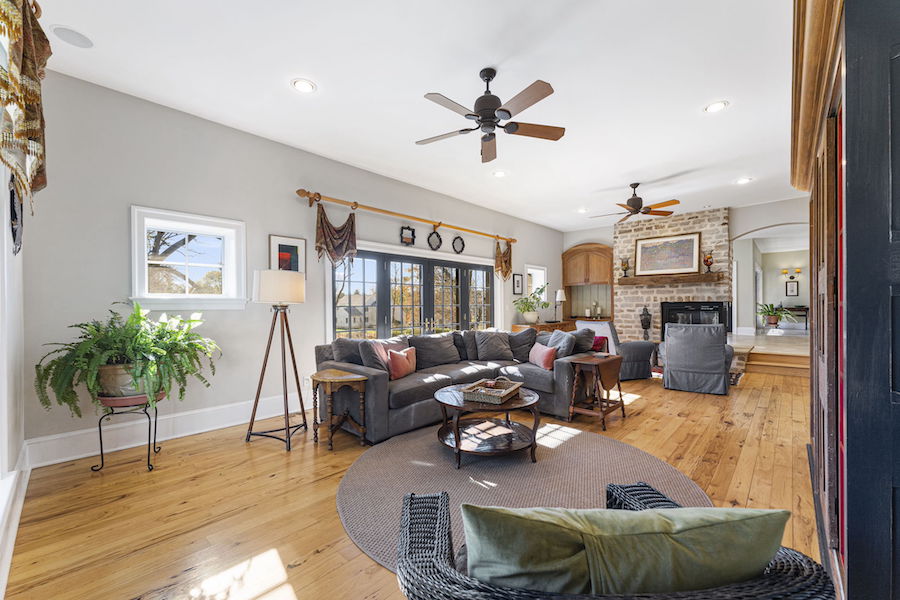
Living room
To its left is a sunken living room. Its large French-door windows face south to allow sunlight to pour in throughout the year.
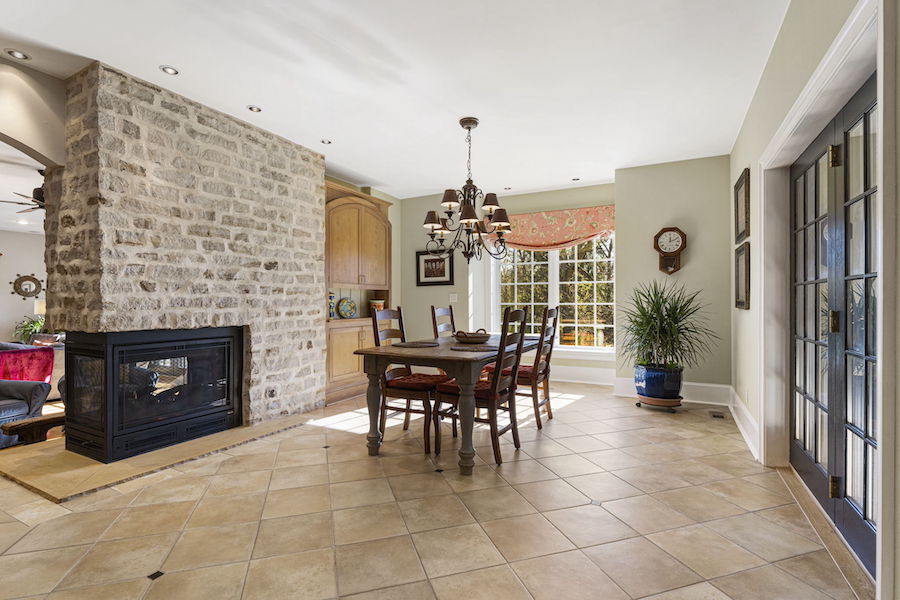
Casual dining room
A mid-century-style peninsula gas fireplace separates the living room from the casual dining room that shares it.
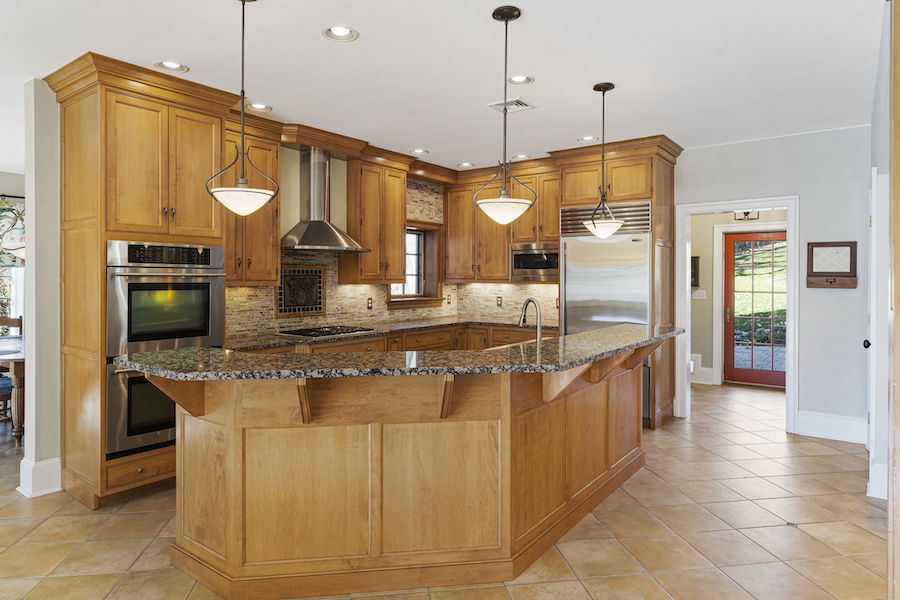
Kitchen
That dining room is one with the nicely outfitted kitchen, which has a gas cooktop, double wall oven, Sub-Zero refrigerator-freezer and dual Fisher & Paykel DishDrawer dishwashers in its island, which also has room for bar seating.
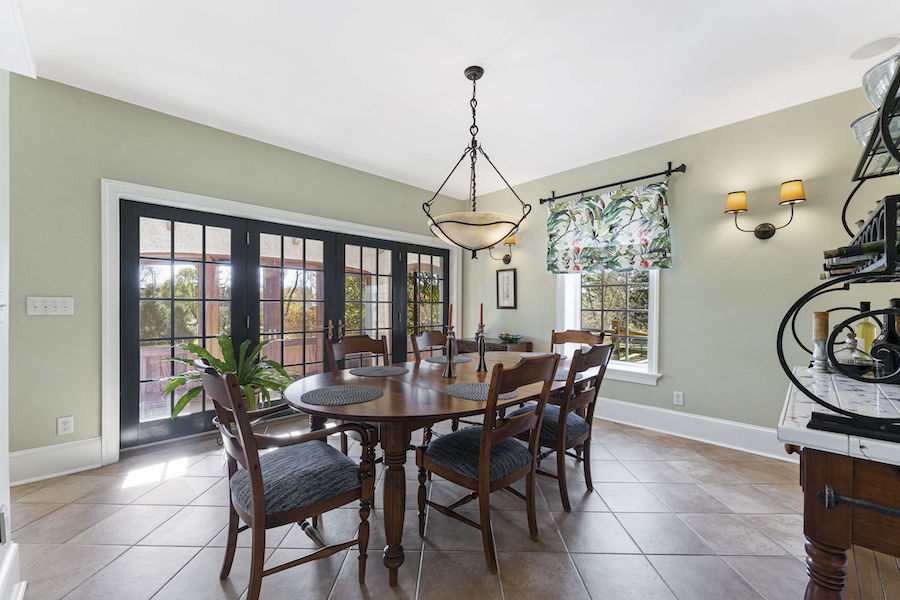
Formal dining room
Add the seating in the formal dining room, around the corner from the kitchen and also open to it, and you can throw quite a dinner party here.
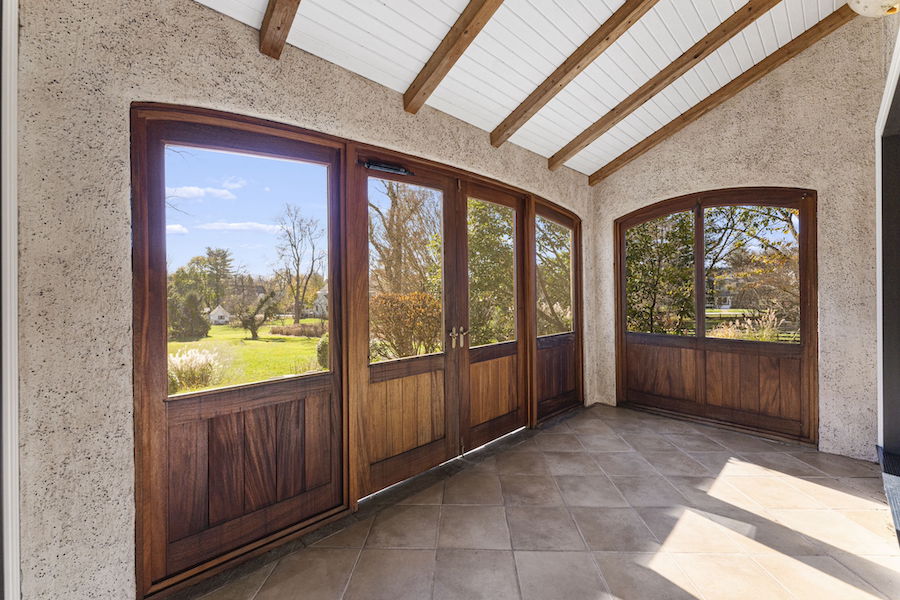
Sunroom
And you could offer pre-dinner hors d‘oeuvres or post-dinner drinks in the sunroom located in the angle formed by the two dining rooms.
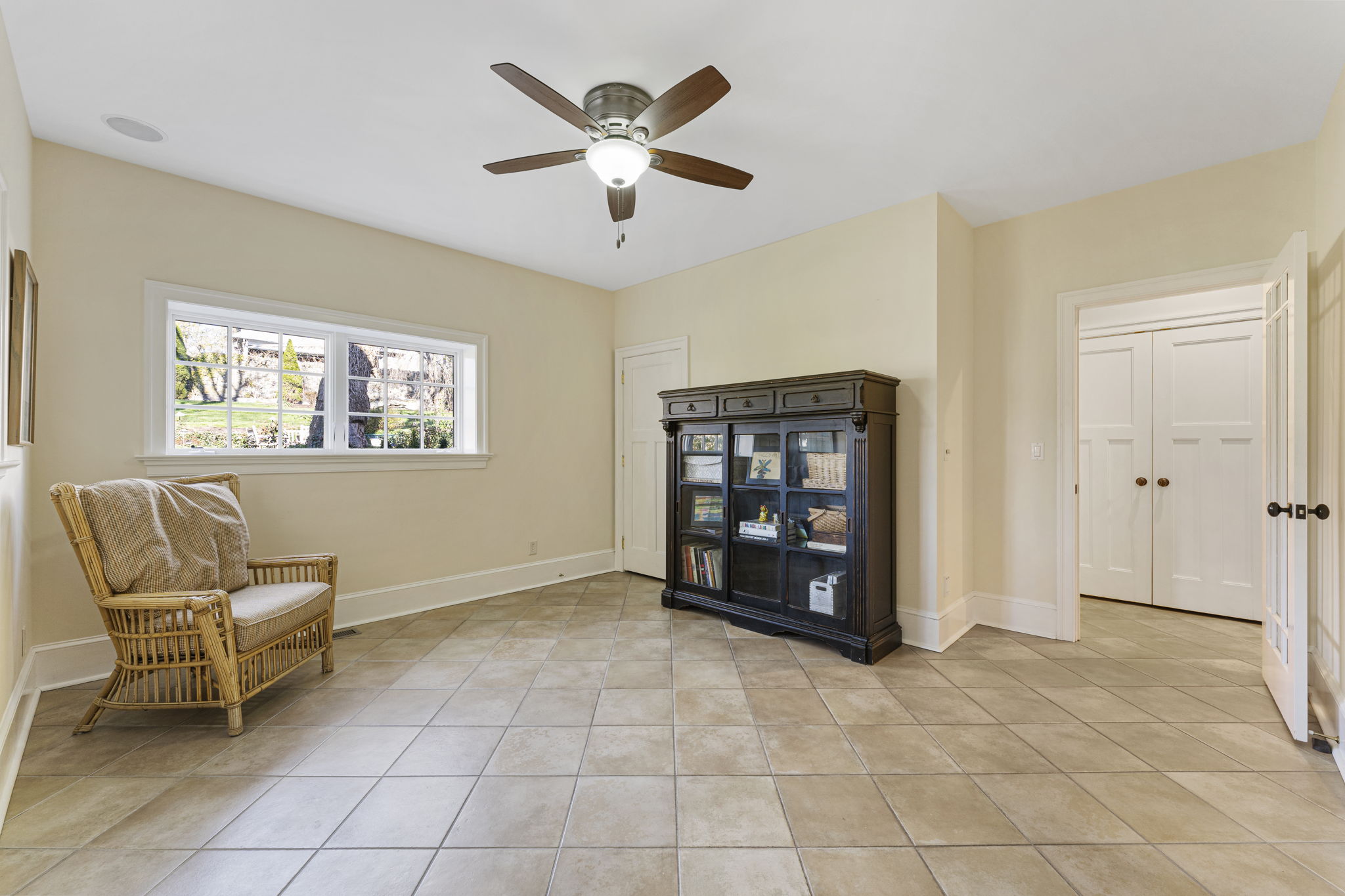
Den
A corridor behind the kitchen leads to a den, a powder room with subway-tile wainscoting and a mudroom next to the door to the backyard.
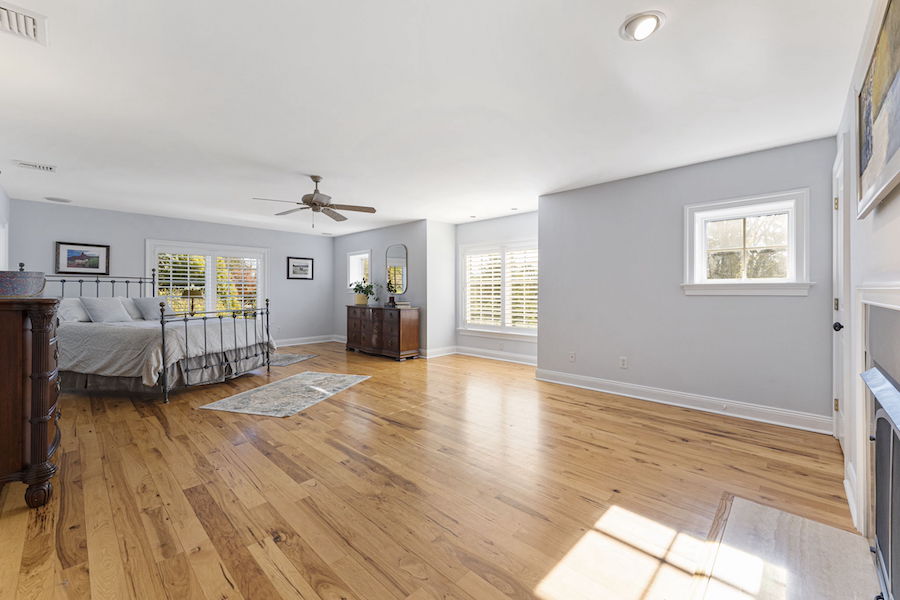
Primary bedroom
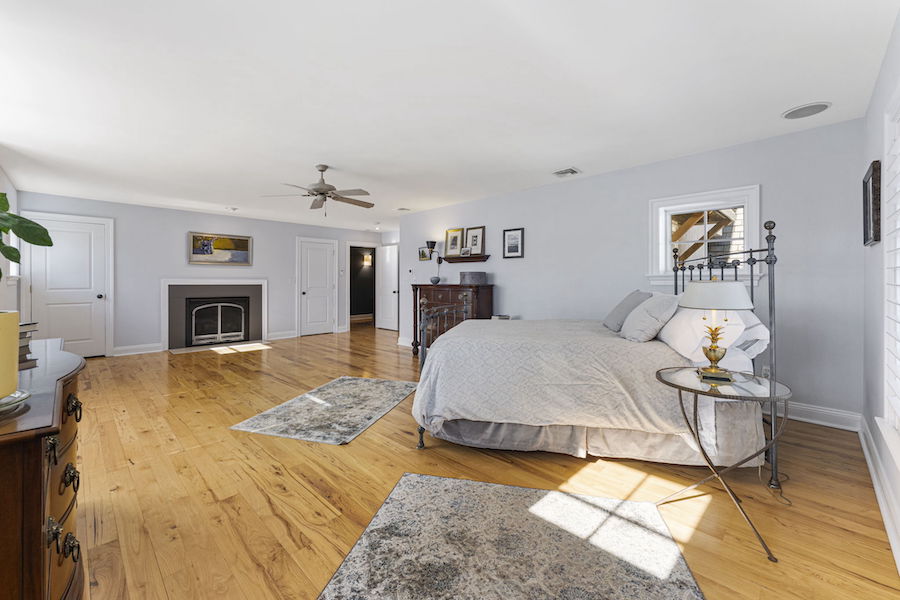
Primary bedroom
Each of the four bedrooms upstairs gets ample natural light as well, even the two that face north. The primary bedroom is especially spacious and has a fireplace.
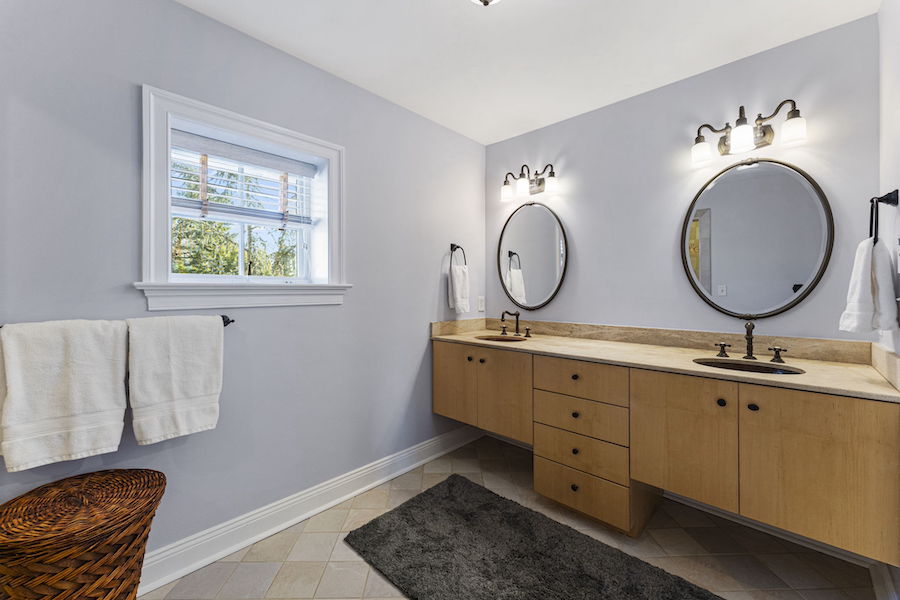
Primary bathroom
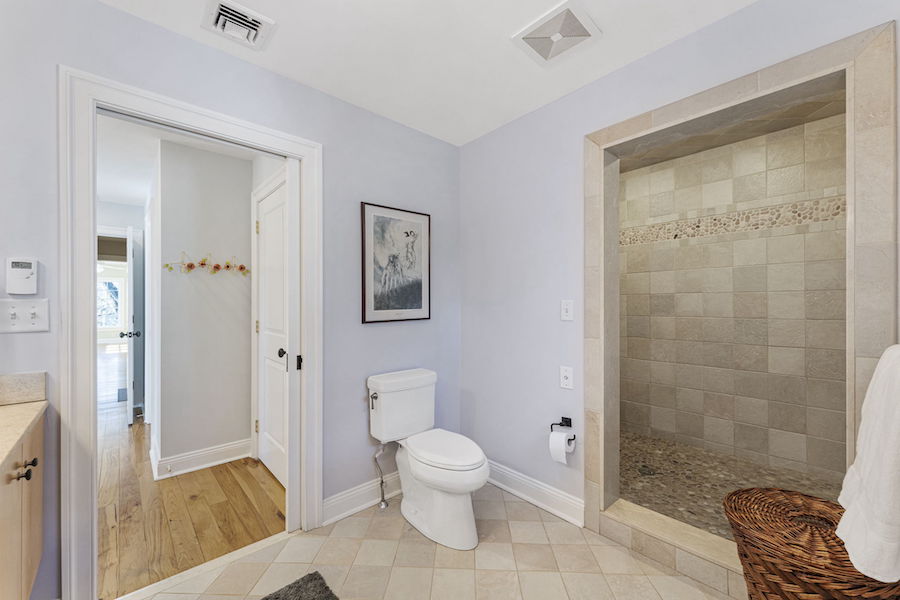
Primary bathroom
Its en-suite bathroom has dual vanities and a stall shower. One of the north-facing bedrooms also has an en-suite bathroom while the other two bathrooms share a hall bath.
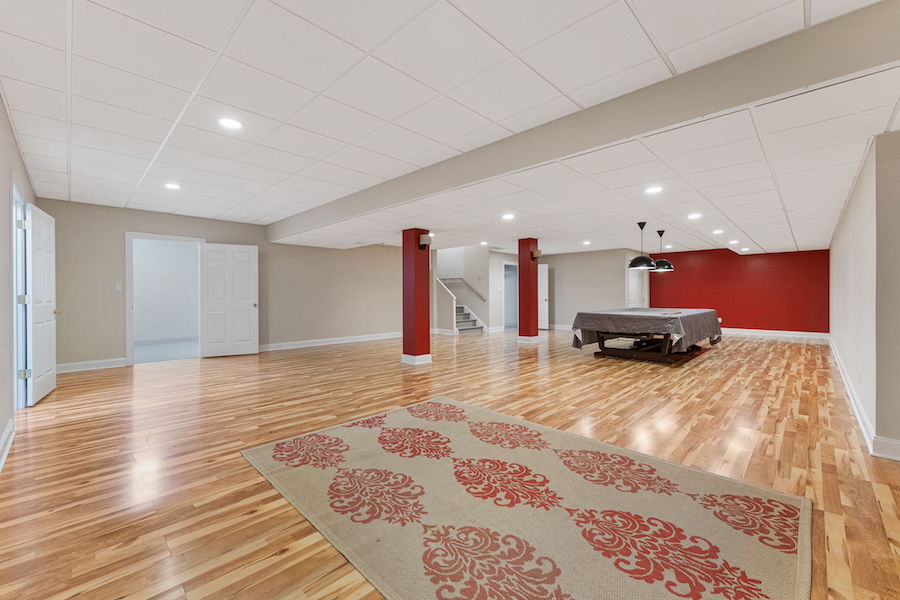
Basement rec room
Down below all this is a huge basement rec room that can serve any number of purposes.
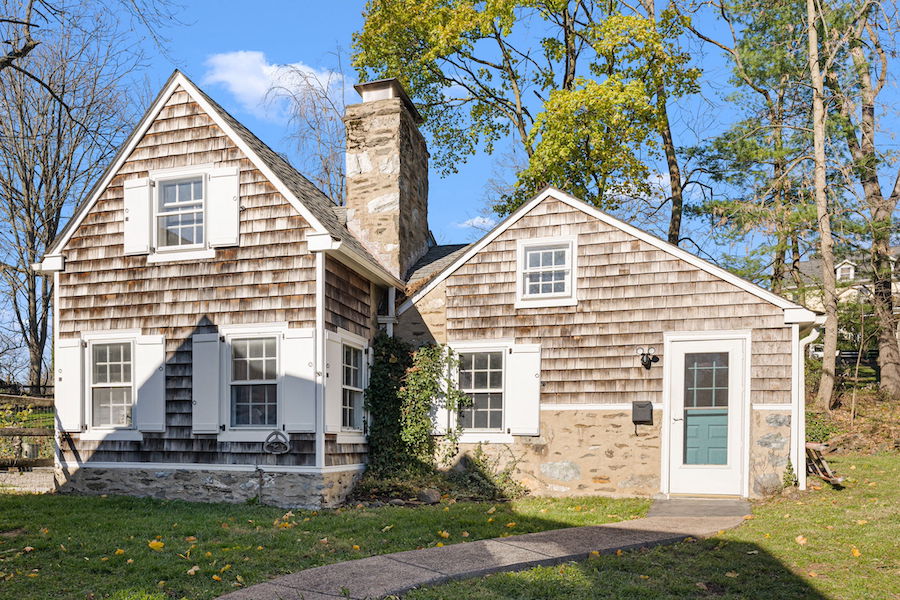
Cottage
And next to the backyard is a bonus: A one-bedroom cottage refashioned from an old barn on this property by noted local architect Bogard Okie in 1928.
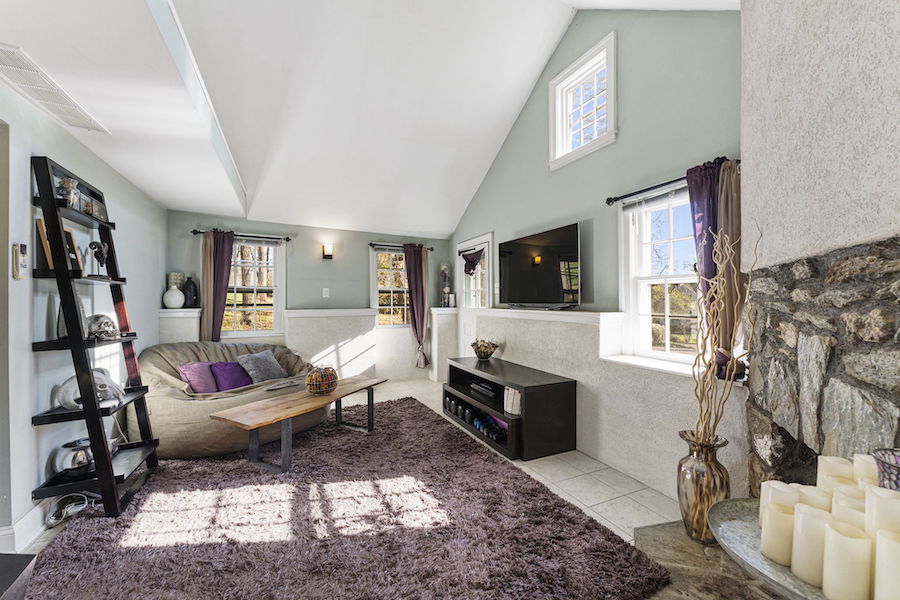
Cottage living room
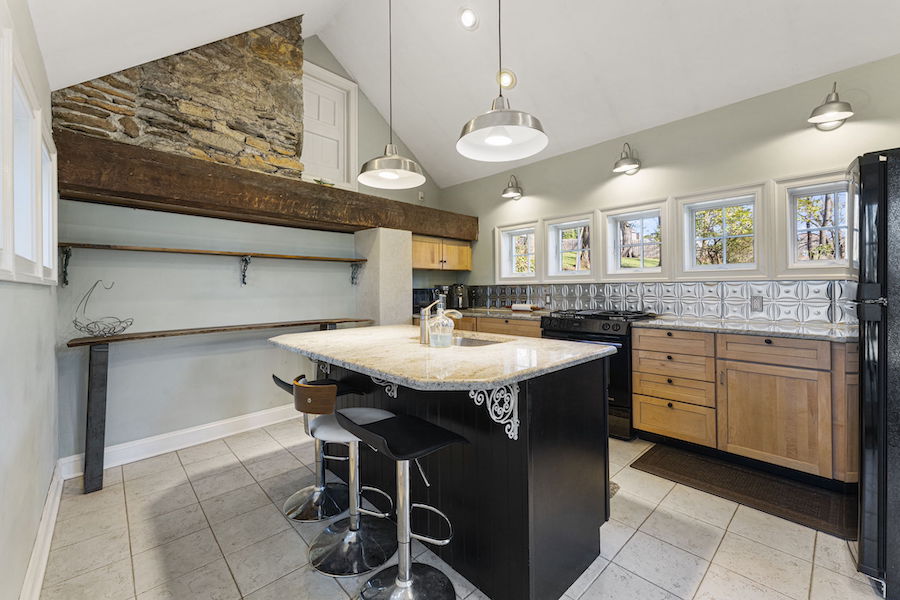
Cottage kitchen
This house may not have all the eco-friendly technology of the newer one, but it has plenty of character and modern amenities thanks to a recent update.
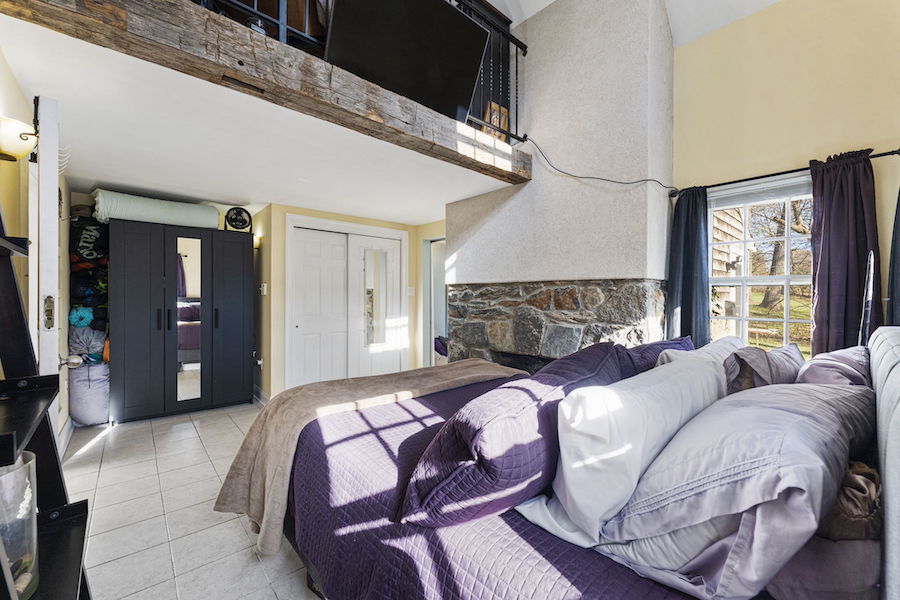
Cottage bedroom
Its bedroom has a loft accessed from stairs in the kitchen.
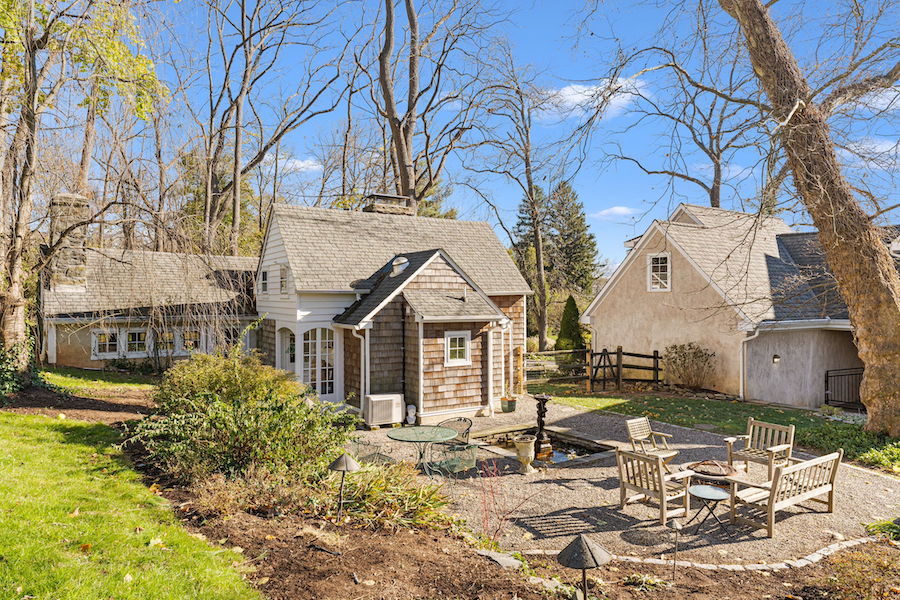
Cottage patio and main house backyard
And the door in the kitchen leads to a patio it shares with the main house’s backyard.
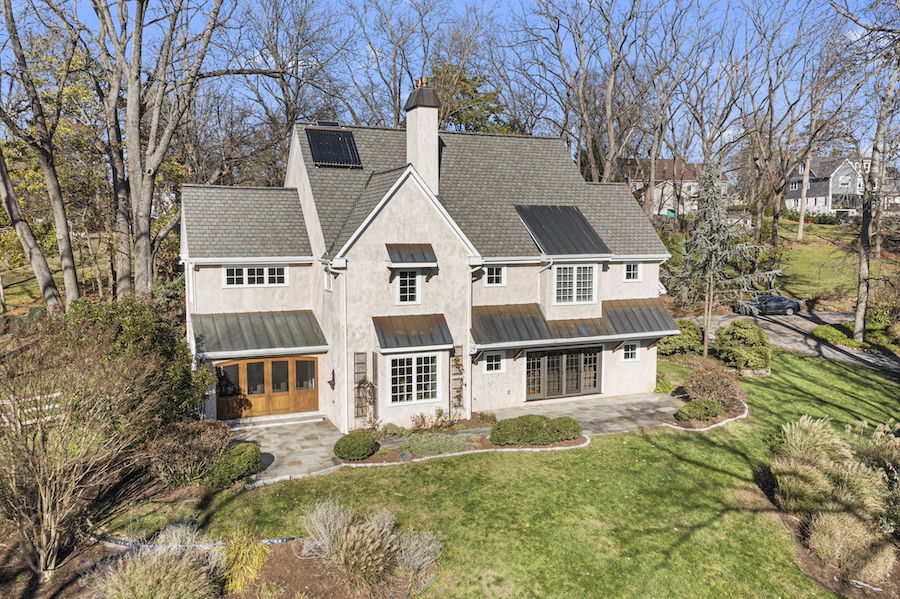
South elevation
The main house has lots of other built-in features that make it both more comfortable and more economical to run. Solar thermal panels on its roof heat its water. Its floors have radiant heat. And an energy recovery ventilation system exchanges heat while drawing stale air out of the house and bringing fresh air in. All these features improve comfort and efficiency while saving money.
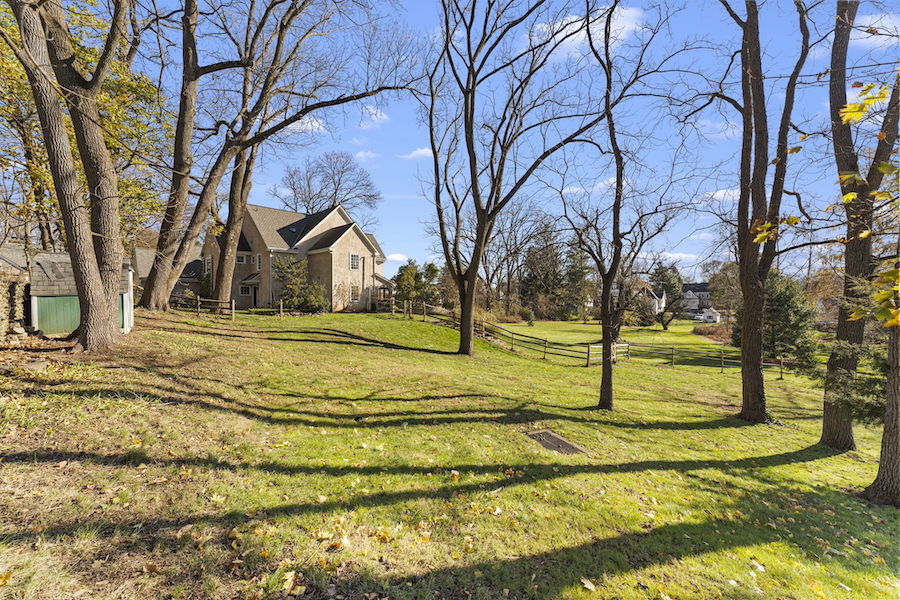
Side yard
And because it sits on a 2.1-acre lot, it has the potential to save you even more. Cables have already been laid to connect both houses to a solar panel array that, if installed, will bring this house very close to net zero energy consumption.
All this means that this Berwyn Colonial farmhouse for sale will cost you a little more upfront than a comparable house built conventionally. But given that it will pay you back from the day you move in with lower energy and maintenance bills, that higher upfront price will turn out to be one of the best bargains you ever scored.
THE FINE PRINT
(all figures for main residence only)
BEDS: 4
BATHS: 3 full, 1 half
SQUARE FEET: 5,127
SALE PRICE: $1,875,000
425 Littlebrook Rd., Berwyn, PA 19312 [Meghan McGarrigle | Bill McGarrigle Team | RE/MAX Main Line-Paoli]


