On the Market: Colonial Farmhouse Mansion in Berwyn
This house that looks older than it is on the outside has more room on the inside than you would know what to do with. Unless you have many friends, a large family, love to entertain and want to host your far-flung relatives, all at the same time.
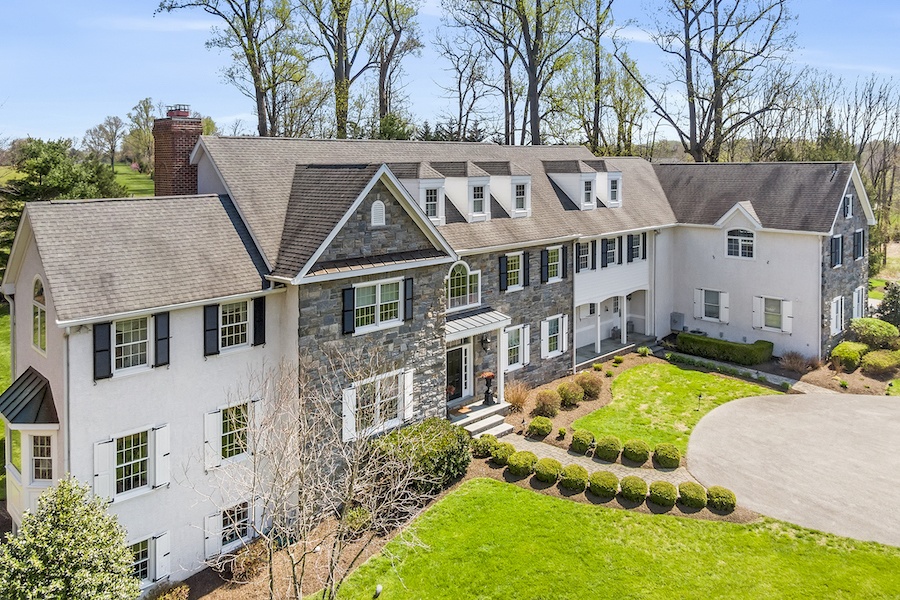
So: The original section of this sprawling Colonial farmhouse at 2291 S. Valley Rd., Berwyn, PA 19312 dates to…how’s 2004 sound? And the additions? Yup, same year. This is a totally modern old house with oodles of space. | Photos: Terry Monastero via BHHS Fox & Roach Realtors
At first glance, this Berwyn colonial mansion house for sale looks like one of those late-18th/early-19th-century farmhouses that got added to over the decades after the original house was built.
Surprise! This house was built all at once, in 2004.
And that means that while its style is definitely old-school, its layout and amenities are totally modern, from the two-story foyer to the expansive basement-level pleasure palace. And because it’s so large — 12,000 square feet in all, including the basement — it has plenty of room for anything you might want to do, including run a business from home complete with employees. At least that’s what it looks like the owner of this house does, judging from how many workspaces it has.
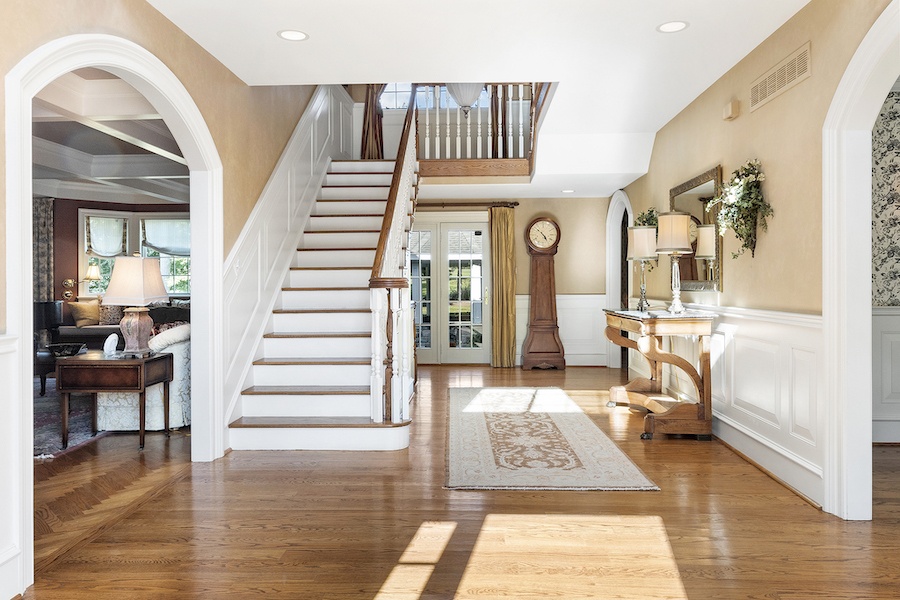
Foyer
That two-story jaw-dropper entrance leads directly to a traditional center-hall Colonial foyer.
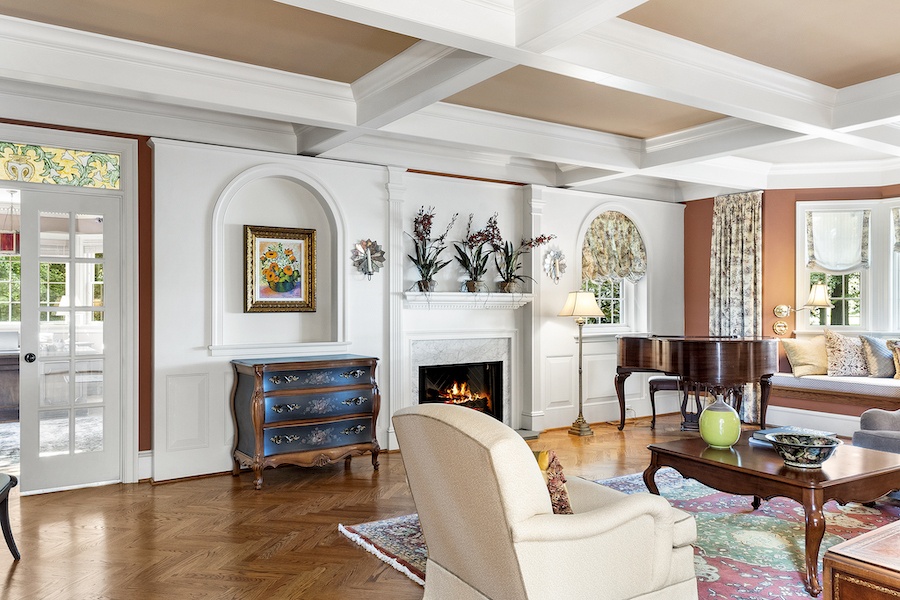
Living room
And to the left of that foyer is a large traditional living room with a coffered ceiling, a fireplace and a banquette in its bay window that looks out on this house’s huge backyard.
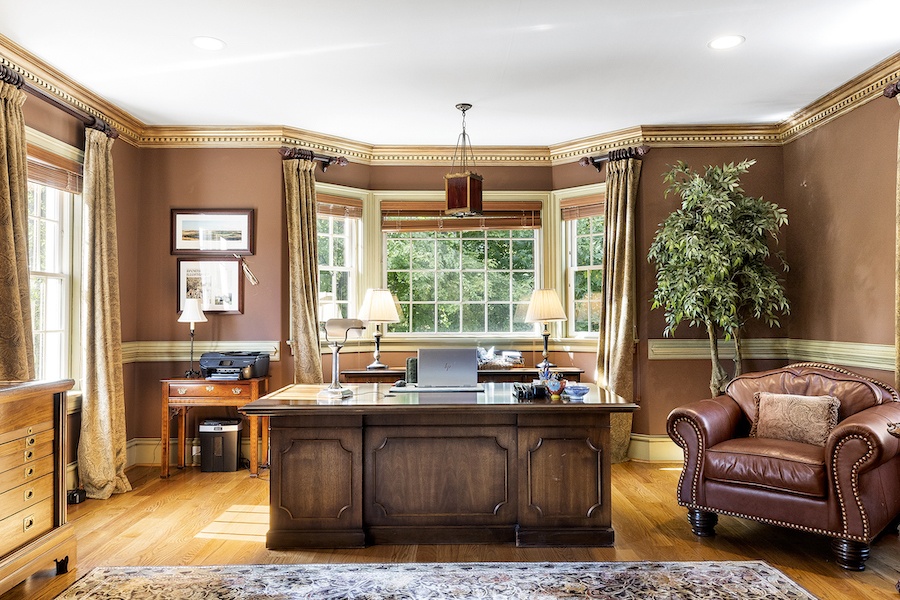
Study
French doors to the left of the fireplace lead to the CEO’s office, er, study, which has a large bay window looking out on the side yard and patio below.
The area to the right of the foyer is partly traditional and partly modern in form.
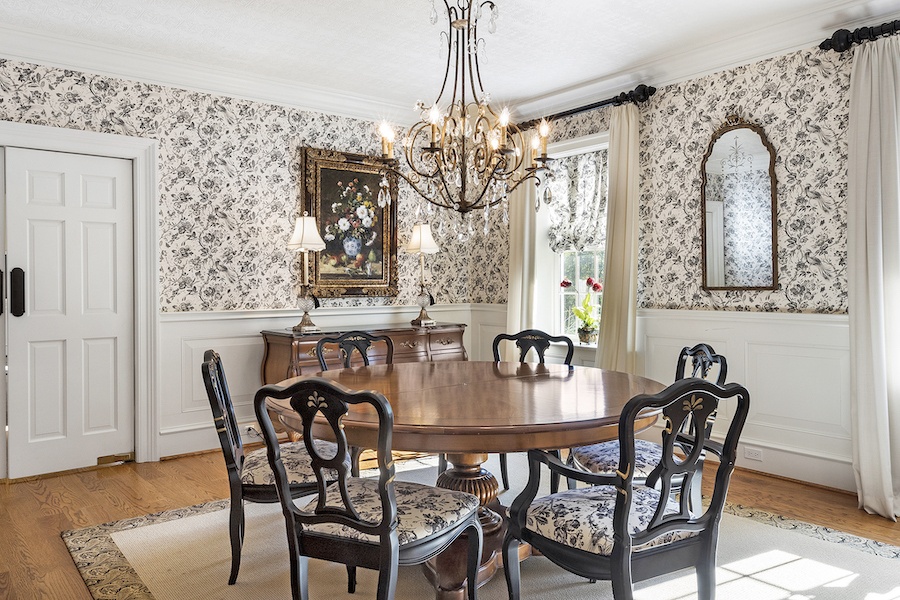
Dining room
The traditional part consists of the formal dining room in front. The double swinging doors at the opposite side of the room from the foyer leads to a butler’s pantry attached to the mudroom, which in turn is connected to the kitchen.
The other doorway leads directly from the dining room into the kitchen and breakfast room, a large L-shaped space that forms part of the everyday living suite. Actually, calling this an “everyday living suite” is a bit of a misnomer, as you will soon see.
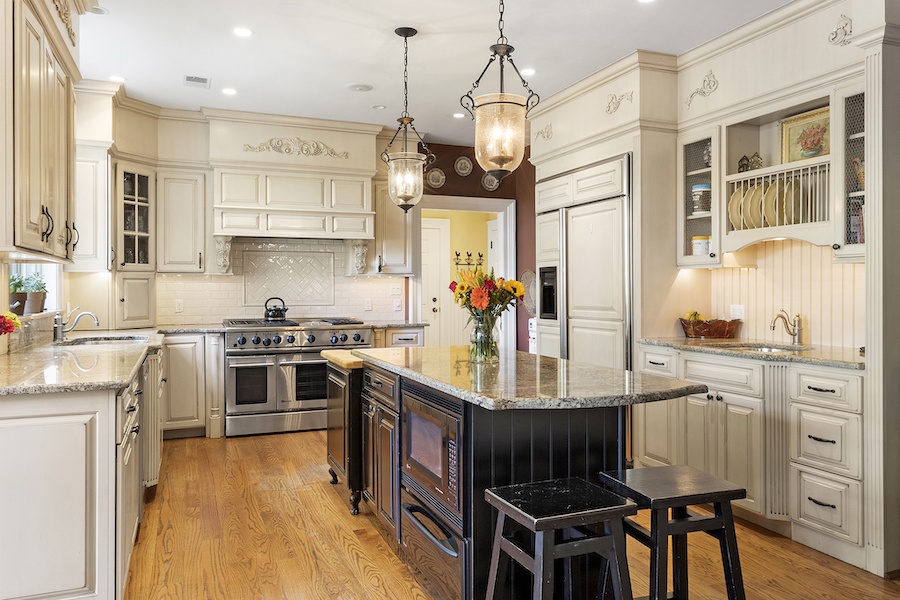
Kitchen
The kitchen is outfitted to satisfy the most demanding home chef, and many pros to boot. It has an eight-burner GE Monogram range with two ovens, a microwave and a warming drawer in its large island, two sinks, plenty of counter space and a pantry closet.
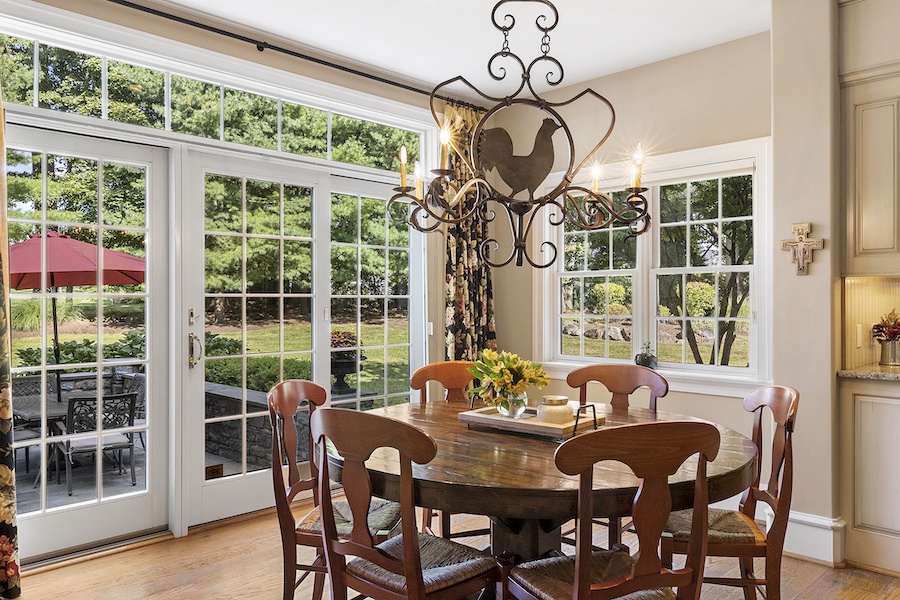
Breakfast room
Barn beams set the kitchen and the sunny breakfast room off from the space that makes this something other than an everyday living suite.
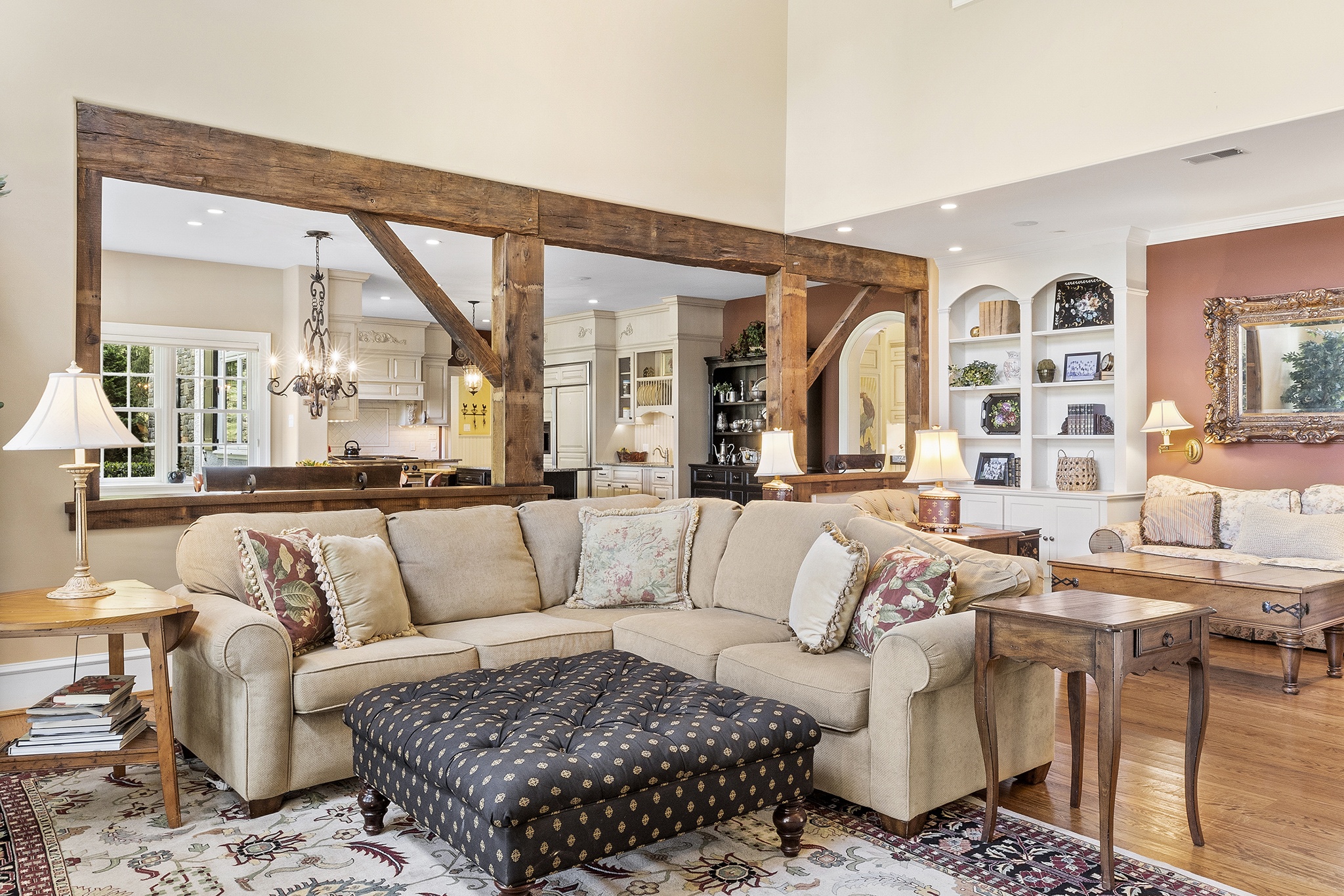
Great room
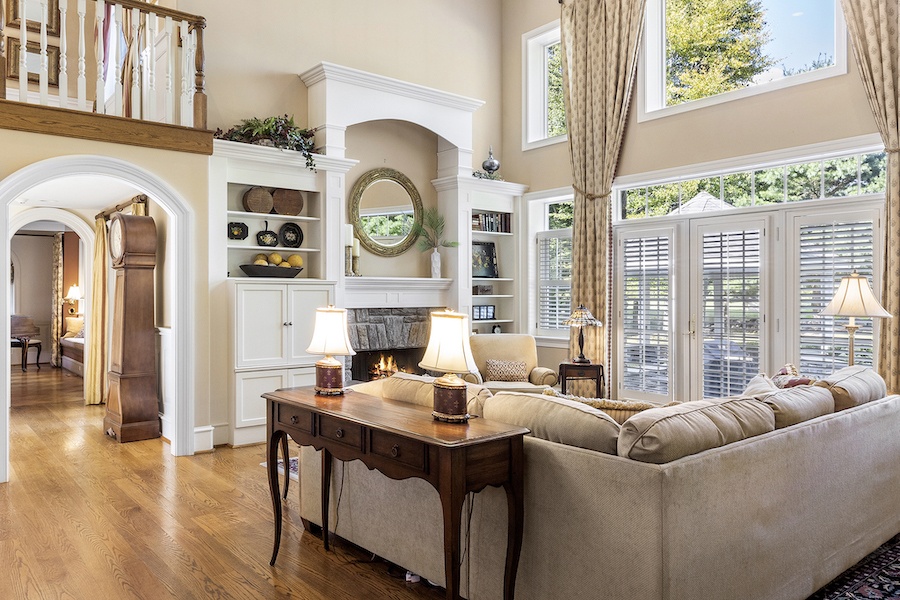
Great room
That space is the great room, something you wouldn’t find next to the foyer of an actual center-hall Colonial. This soaring two-story-high space has a second fireplace, a huge upper window that fills the room with natural light and a door opening onto the rear terrace. (You can also reach the terrace using a sliding door in the breakfast room and the door under the stairs at the back of the foyer.)
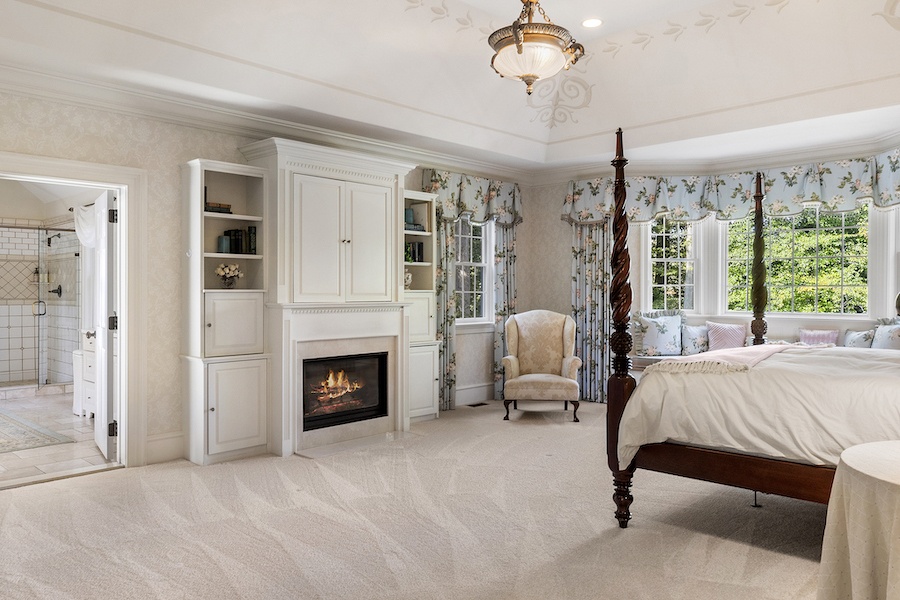
Primary bedroom
A hallway overlooking the foyer and the great room connects all of the bedrooms and extra spaces on the second floor. The primary bedroom suite sits over the living room and study. Its bedroom has loads of space, a vaulted ceiling and a third fireplace.
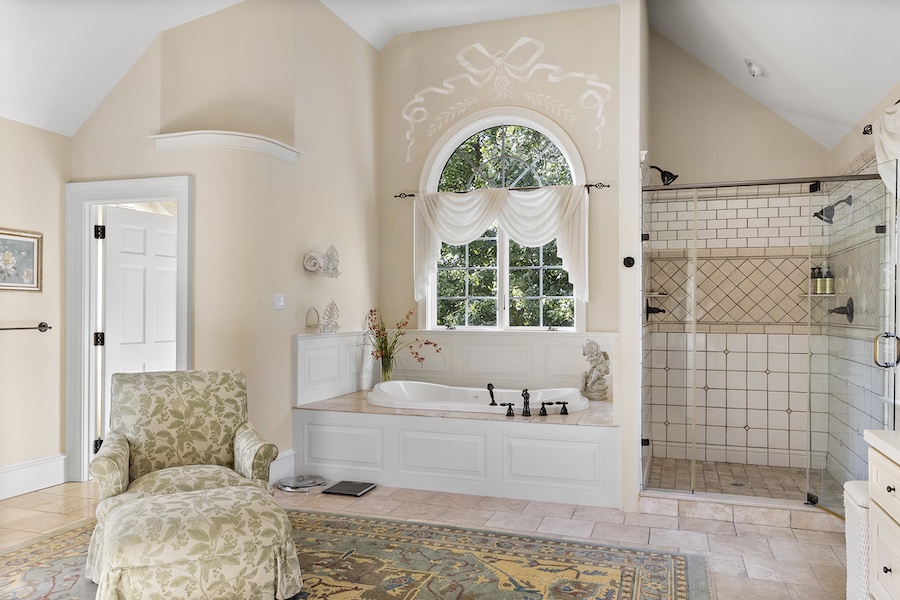
Primary bathroom
Beyond it is one of the largest primary bathrooms I’ve seen. It’s big enough to include a seating area in addition to its dual vanities, soaking tub, toilet closet and shower.
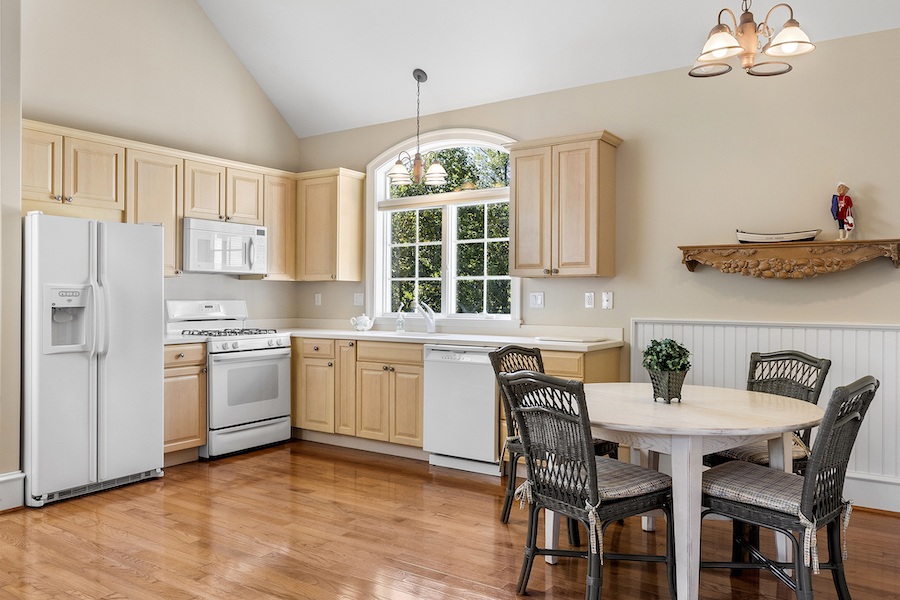
Au pair/in-law suite kitchen and dining area
An en-suite bedroom, two more bedrooms that share a Jack-and-Jill bath and the laundry room lie between the foyer overlook and the accessory apartment contained within this house.
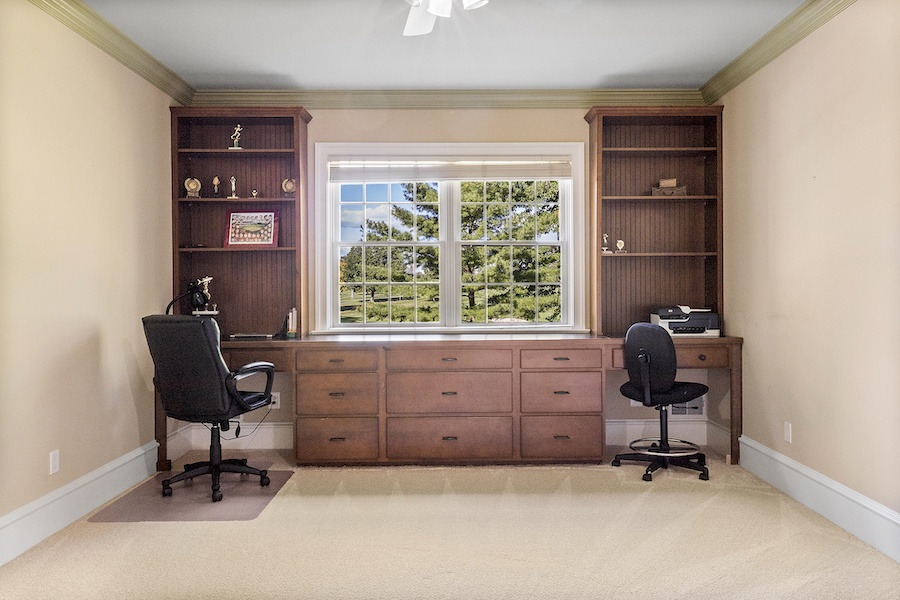
Bedroom/home office
One of those bedrooms is currently set up as an office space with two workstations.
This in-law or au pair suite has its own kitchen, dining area, great room with vaulted ceiling and bedroom, plus one and a half baths.
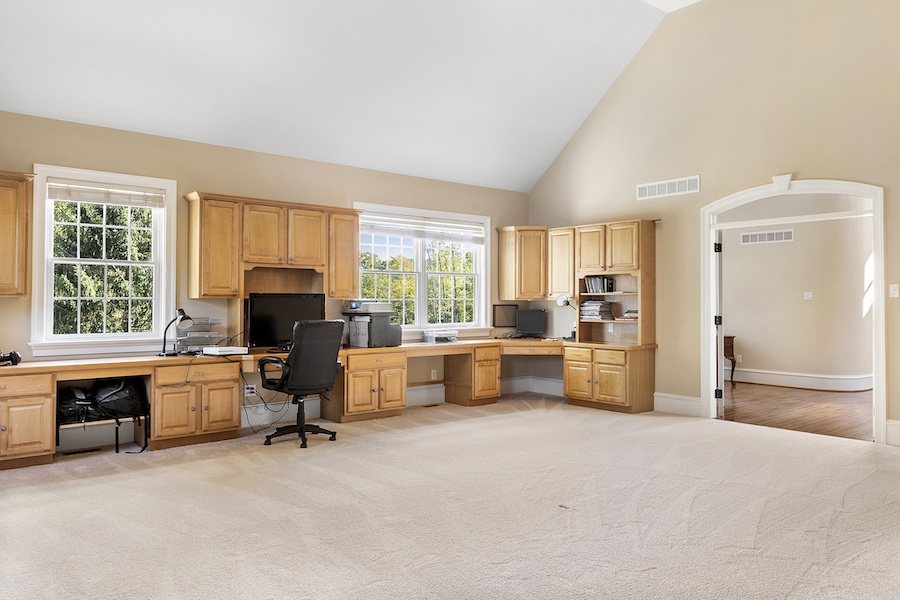
Second-floor bonus room
And past that, over the four-car garage that you enter from the mudroom at the bottom of the back stairs, there’s a large bonus room next to the in-law suite. It is also set up as office space (see what I mean?).
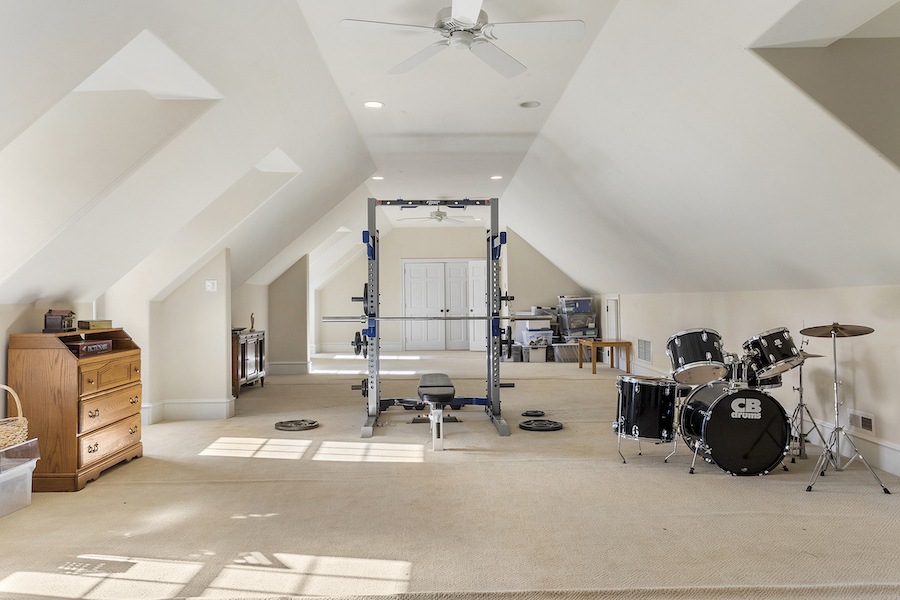
Third-floor bonus room
The third floor is also finished and contains a large second bonus room. This could be adapted or reconfigured to suit your purposes. I’m guessing the owner is a fitness junkie, for it currently serves as a gym in addition to the one in the basement.
And what a basement it is! This space was made for entertaining and having indoor fun on a grand scale.
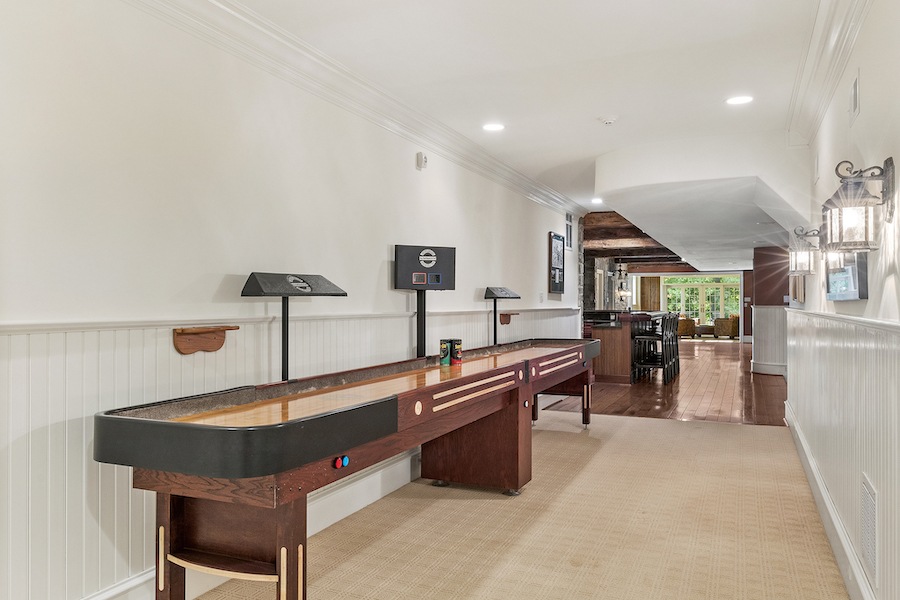
Basement game room
Down here you will find a wine cellar, that home gym, a sauna, and a game room.
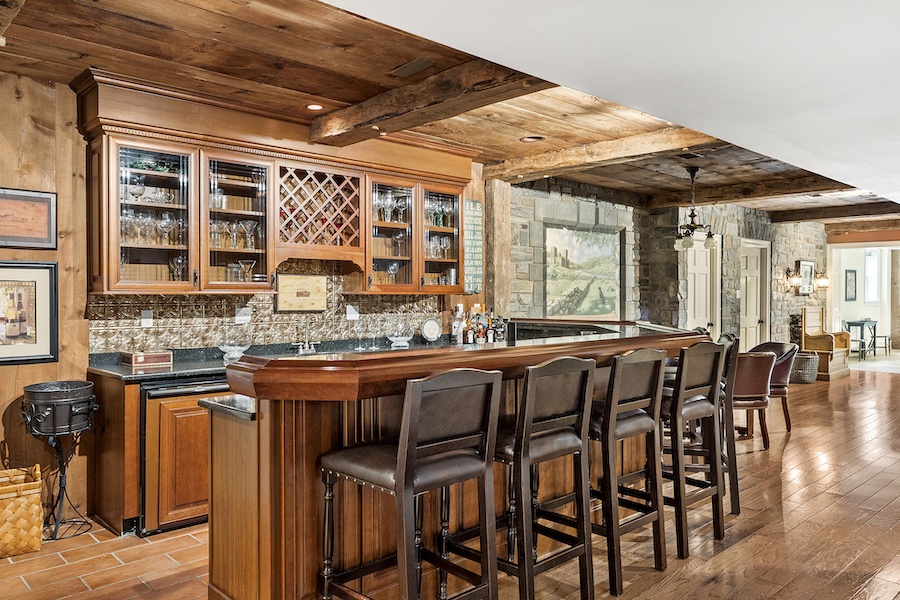
Basement bar
And next to that game room you will find a wet bar with two dishwashers and a microwave oven.
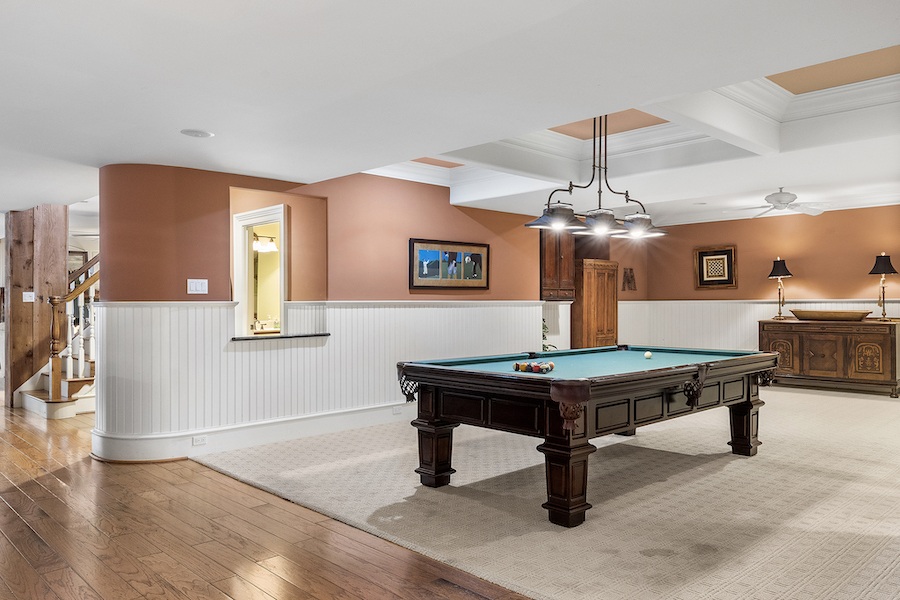
Billiard room
And across from the bar, there’s a billiard room.

Media room/den
And across the stairs down from the foyer from these sits a media room and den with one more fireplace.
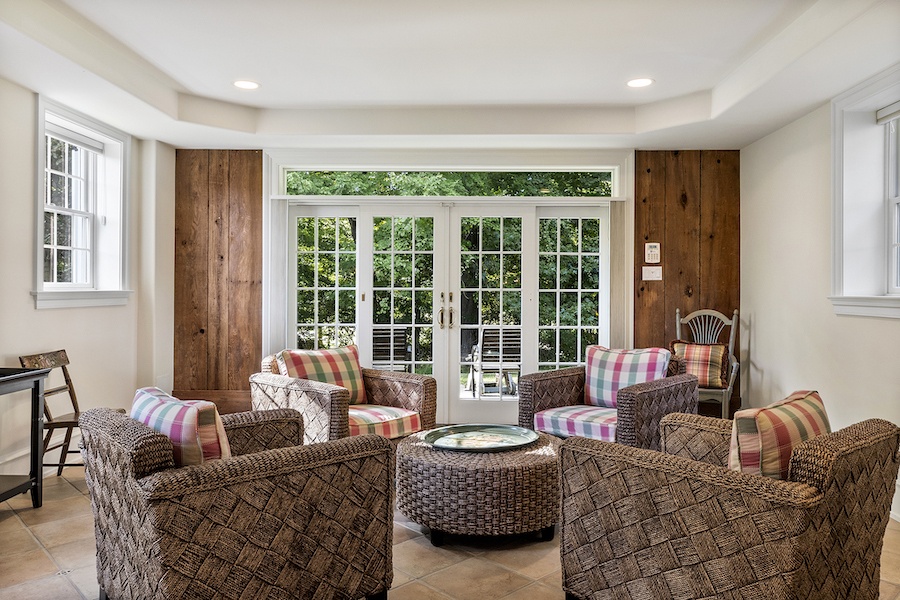
Basement sunroom
And finally, at the end of the basement under the study, this sunroom has a tray ceiling and French doors that open onto the side terrace.
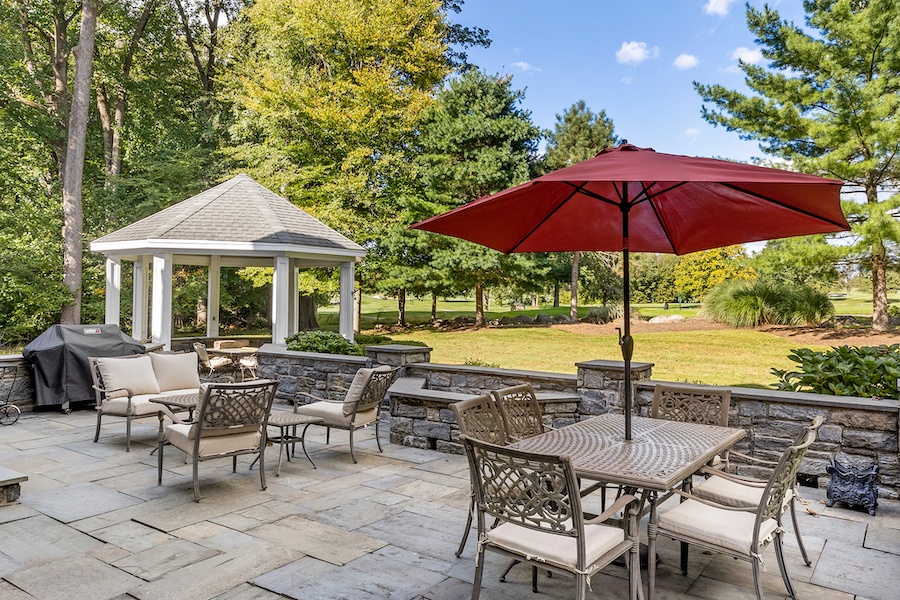
Rear terrace and gazebo
The main terrace in back has a gazebo connected to it. And it looks out on the eighth hole of the Waynesborough Country Club, which also makes this place ideal for duffers.
And as this house sits on a 17-acre-plus lot, there’s also enough room in the backyard to add a swimming pool and cabana if you so desire. And those 17-plus acres include woodlands where you can run walking trails as well.
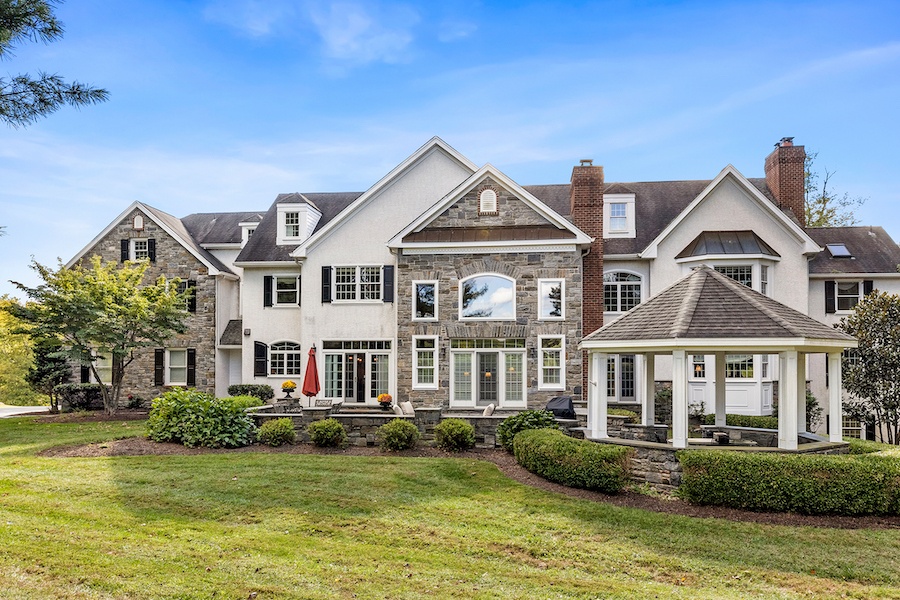
Rear elevation
In contrast to the front elevation’s passable mimicking of a house much older, the house’s rear elevation is a dead giveaway to its modern origins. For starters, there’s that nested gable. Then there’s the location of the rear door of the foyer — it sits between the stone-faced section with the great room and the bay-windowed one with the living room and primary bedroom.
Put simply, if you are one of those people for whom too much ain’t enough, you should contact the listing agents or your own posthaste to inquire about buying this Berwyn colonial mansion house for sale. There’s so much you can do with this house’s abundant indoor and outdoor space.
And if you don’t want or need to run a business from your home, you can turn those other rooms into bedrooms and put more of your relatives and friends up in them. They’ll think you’ve bought a fine old expanded Pennsylvania Colonial farmhouse — until they walk through your front door.
THE FINE PRINT
BEDS: 6*
BATHS: 4 full, 4 half
SQUARE FEET: 9,970 (remember, below-ground square footage doesn’t count, even if it’s outfitted to the nines)
SALE PRICE: $2,895,000
*OTHER STUFF: The data sheet states that the house has five bedrooms, but both the photos and the listing agents’ copy indicate that the agents forgot to add the in-law/au pair suite bedroom to the total.
2291 S. Valley Rd., Berwyn, PA 19312 [Laura Caterson and Dana Zdancewicz | BHHS Fox & Roach Realtors]


