On the Market: Gentleman’s Farm in Elmer
The centerpiece of this 177-acre, partly forested tract is an elegant, sprawling farmhouse that channels the 18th century but is much younger.
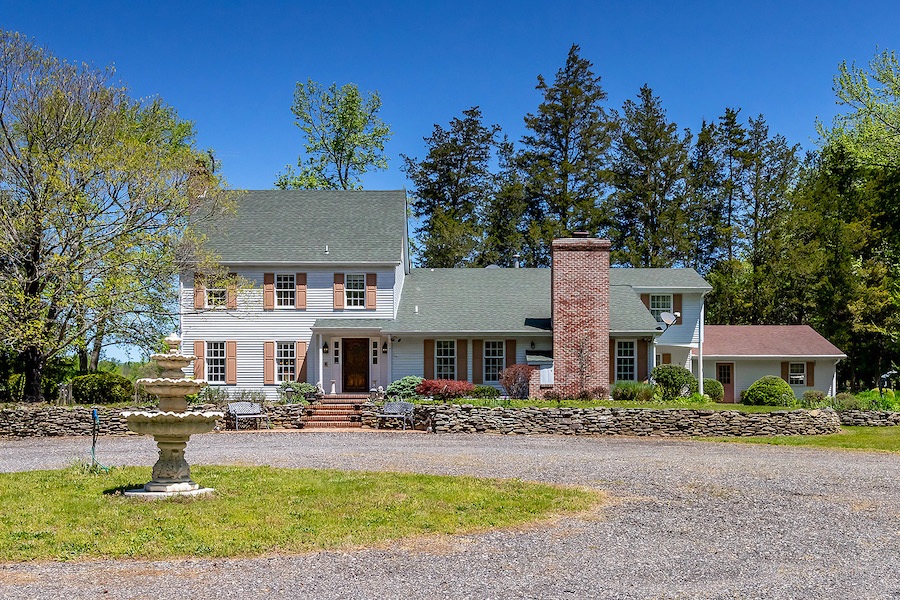
What looks like an 18th-century Colonial onto which a ranch house got grafted actually began life in 1940 as a hunting lodge. It’s now the simply elegant centerpiece of a 177-acre protected farm located at 93 Remsterville Rd., Elmer, NJ 08318 | Photos: Ronnie Bruce Photography via HomeSmart First Advantage Realty
I have at times been known to say that “by ‘moving to the country,’ suburbanites destroy the thing they seek.”
If you move to this Elmer gentleman’s farm house for sale, the odds that you will do that are either slim or none.
That’s because this house sits on a 177-acre, partly forested tract in Alloway Township that’s zoned for farming. And on top of that, 117 of those acres are enrolled in the New Jersey Forest Service’s Woodland Management Program, which requires owners of forested land to create and maintain a forest management plan in order to qualify for lower assessments under the Farmland Assessment Act of 1964.
This property, however, has been farmland since well before that act became law. It consists of those roughly 117 acres of forest, about 58 acres of farmland and the one acre on which the main farmhouse sits.
As you should be able to tell from the photo above, this farmhouse consists of an original Colonial, onto which a low-slung addition has been added.
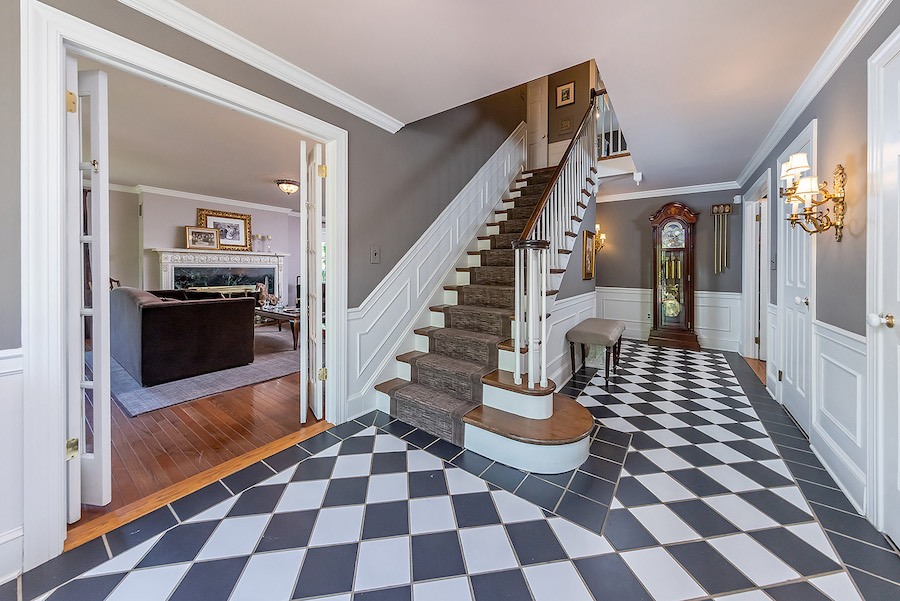
Foyer
That Colonial looks like it dates back to the 19th century at least.
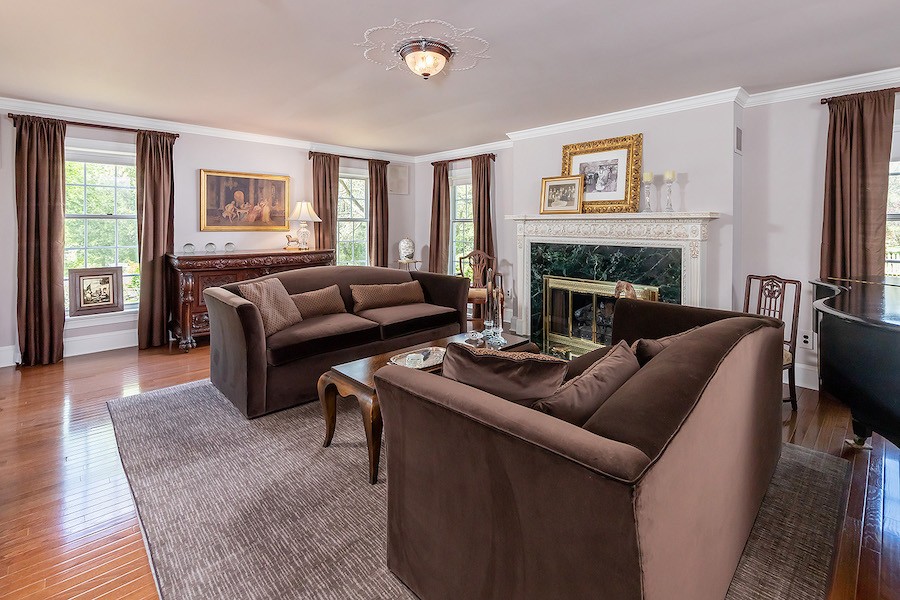
Living room
And on the inside, it continues to deliver that Early American authenticity via details such as the trim on the mantel of its wood-burning marble fireplace and the decorative plasterwork around the light in the middle of its living room. However, the original house is actually a faithful reproduction of the past that most likely got remodeled into its current form — it was built in 1940 as a hunting lodge.
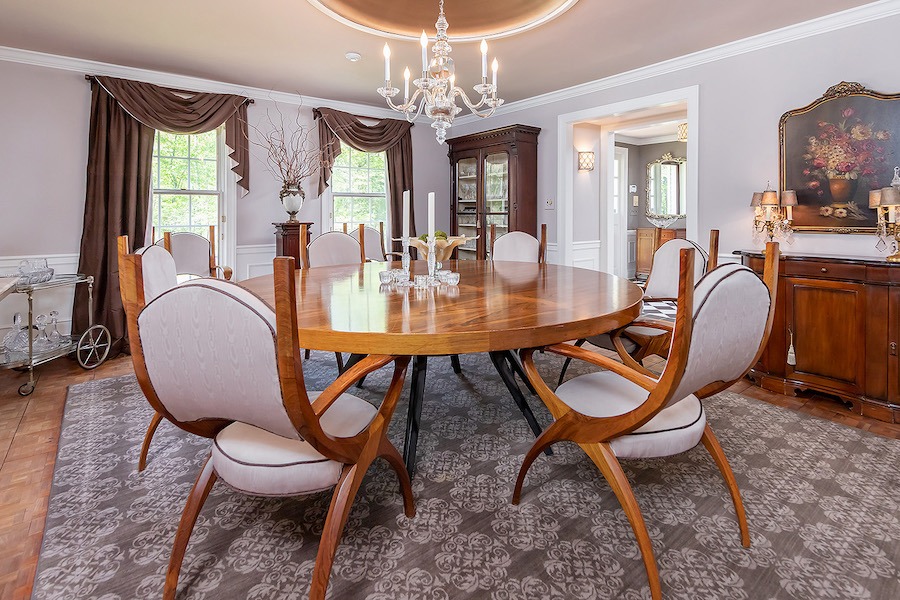
Dining room
Its dining room continues the faithful reproduction of Colonial style with its built-in china cabinet in one corner and the medallion surrounding its classic chandelier. But this room actually sits in the addition that tripled the size of this house in the 1980s.
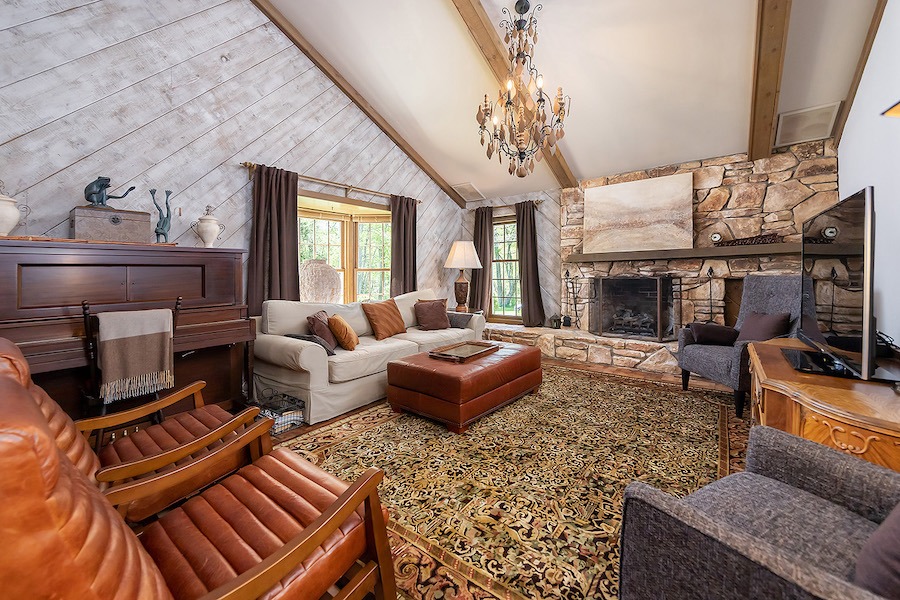
Family room
Beyond it lies a much more contemporary family room. It has a beamed vaulted ceiling, distressed wood paneling and a handsome stone fireplace.
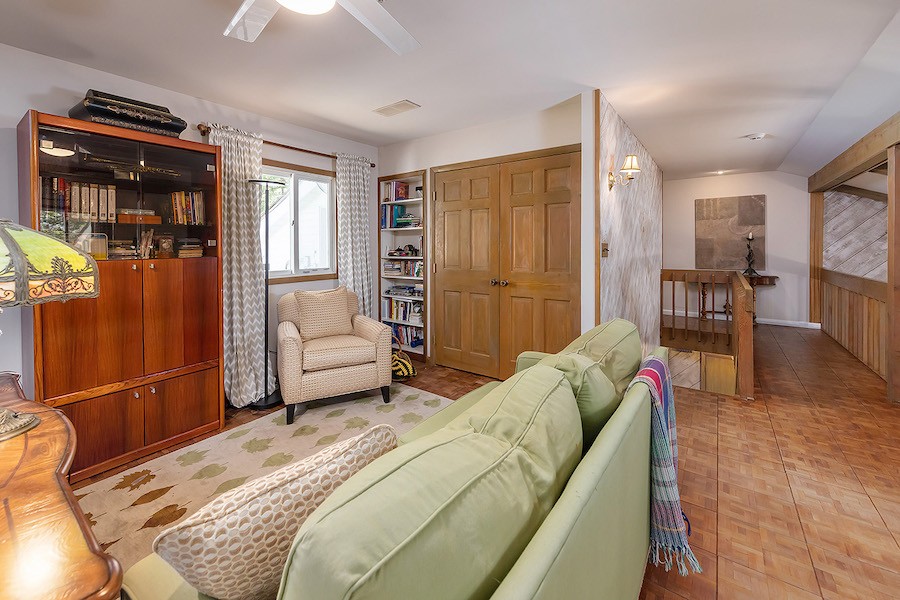
Second-floor den
A den (or office, or playroom) overlooks this room from the second floor. Next to it is a laundry room, one of two this house contains (the other is on the main floor).
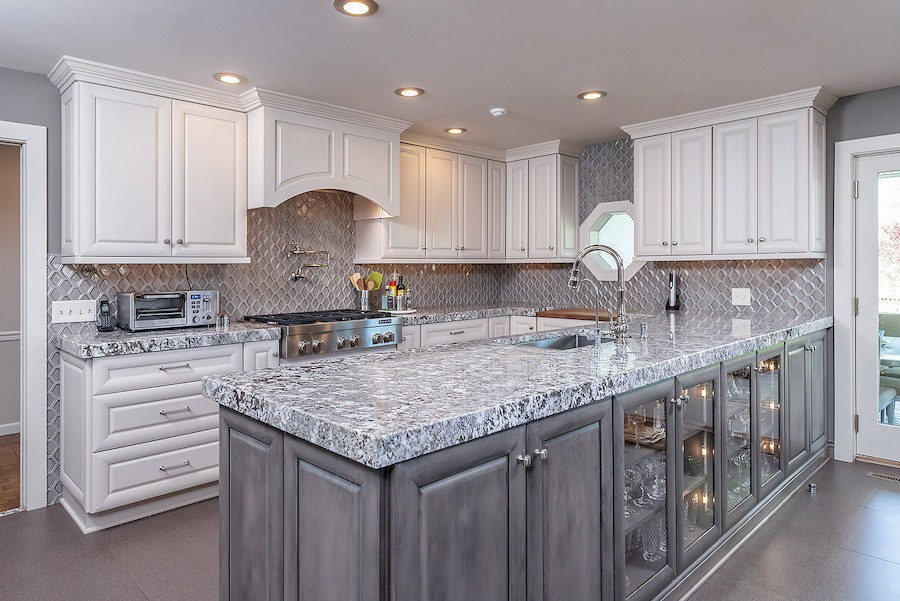
Kitchen
Behind the dining and family rooms you will find a handsome, nicely equipped, traditionally styled kitchen with adjoining casual dining area.
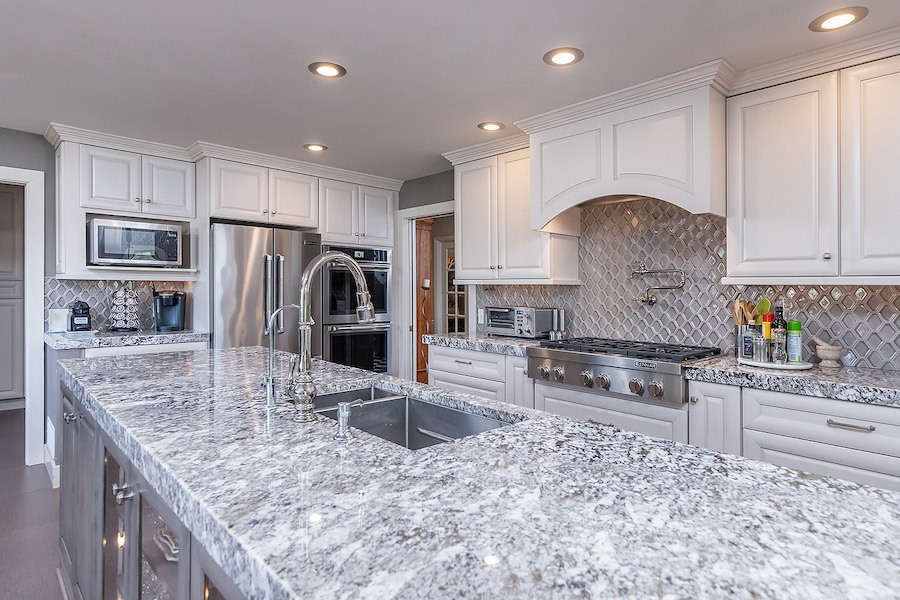
Kitchen
Redone five years ago, the kitchen features thick granite countertops, a six-burner gas cooktop, a double wall oven, large refrigerator and adjacent microwave.

Casual dining area
Its peninsula has glass-fronted china cabinets next to the dining area, which has a gas fireplace and whose large picture window looks out on the backyard.
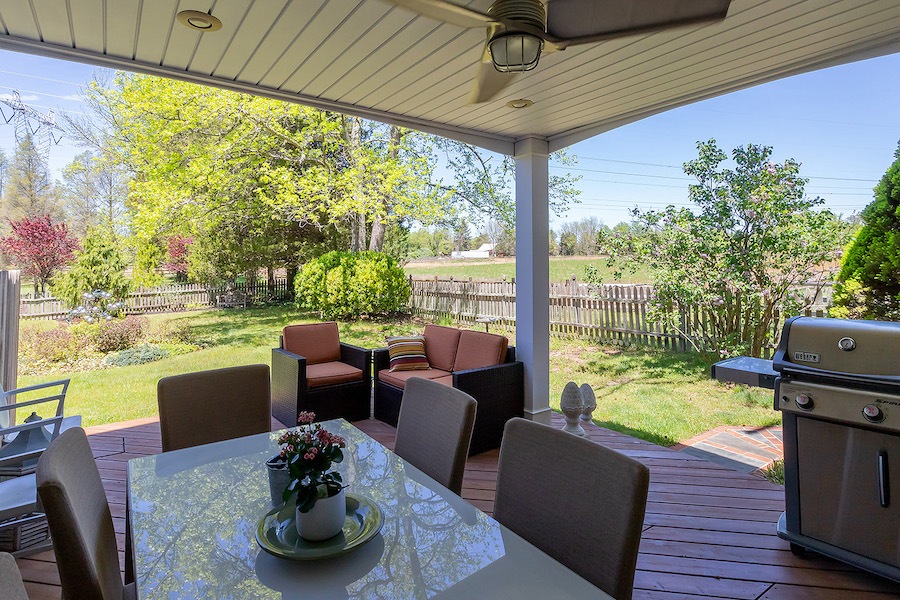
Porch
A partly covered porch next to the dining area lets you take the dining outdoors as well as relax when the weather is agreeable.
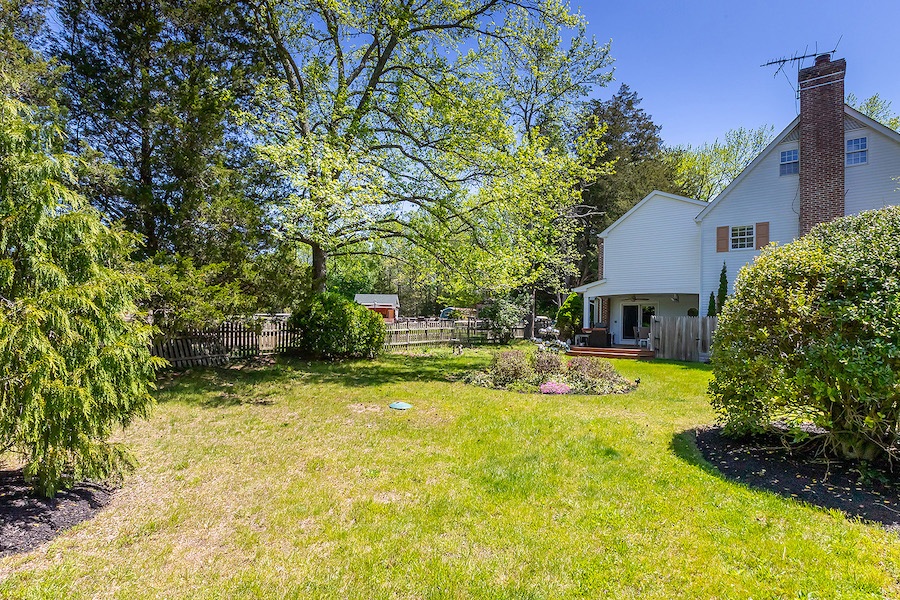
Backyard/side yard
Next to it is a landscaped wraparound back and side yard, one of several distinct outdoor spaces on the house lot.
Back inside, past the family room, the main floor has two bedrooms with en-suite baths that make ideal guest, in-law or au pair bedrooms.
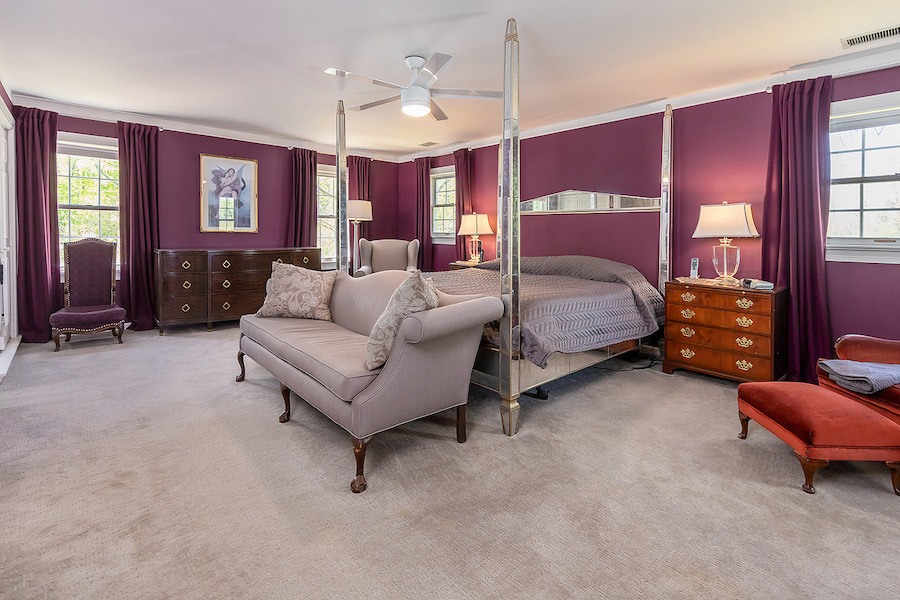
Primary bedroom
The spacious primary bedroom occupies the second floor of the original house.
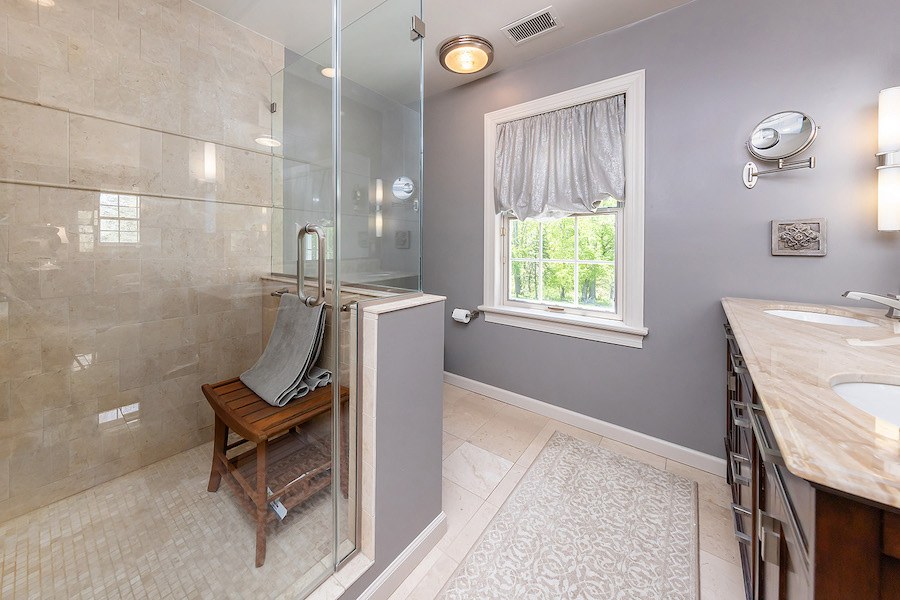
Primary bathroom
In addition to the huge bedroom, the primary suite has two primary bathrooms. A large walk-in closet leads to one of the two baths.
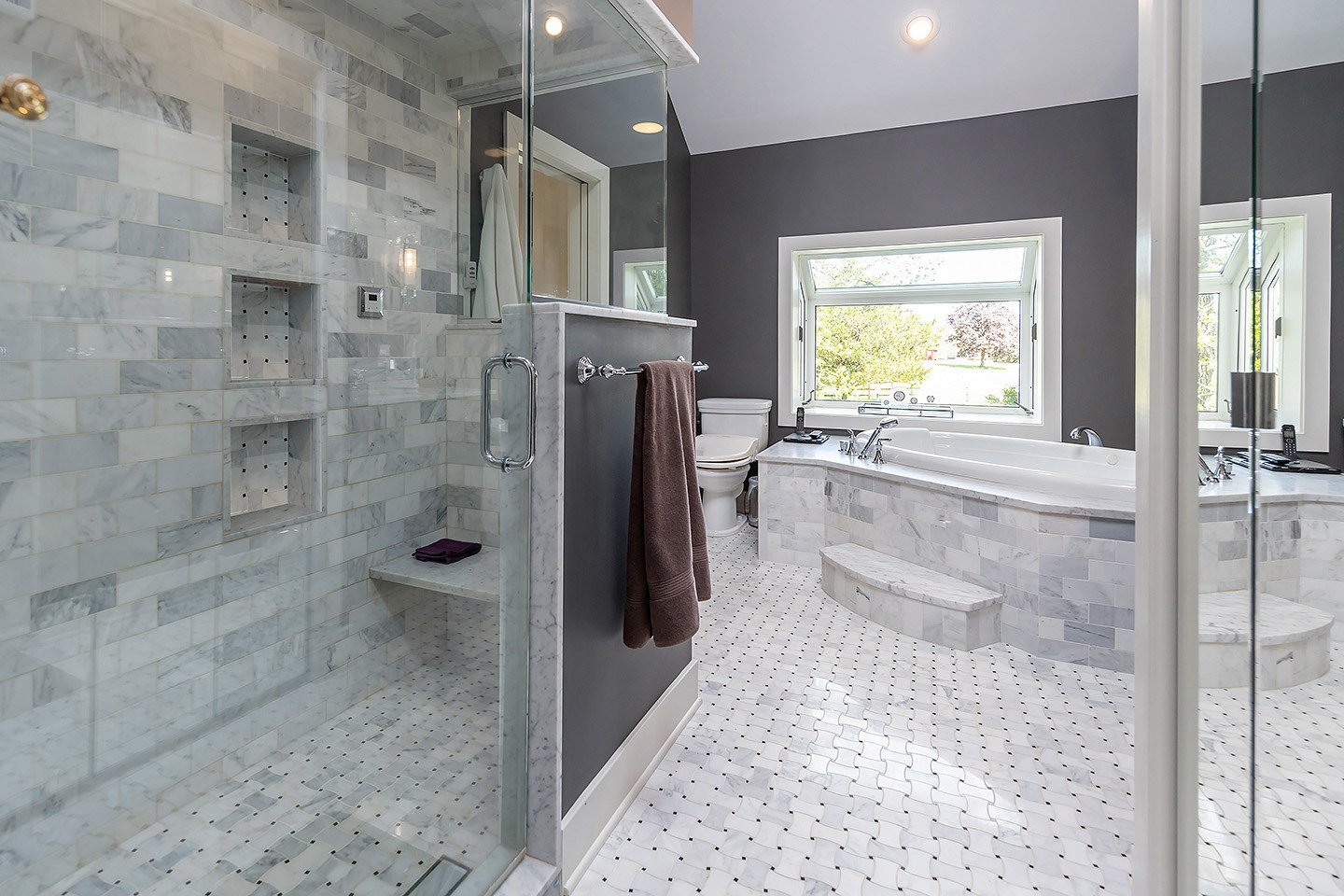
Primary bathroom
The other contains both a large stall shower and a soaking tub. The second floor contains two more bedrooms, and the third floor consists of a bonus room with ample closet space and a whole-house ventilation fan.
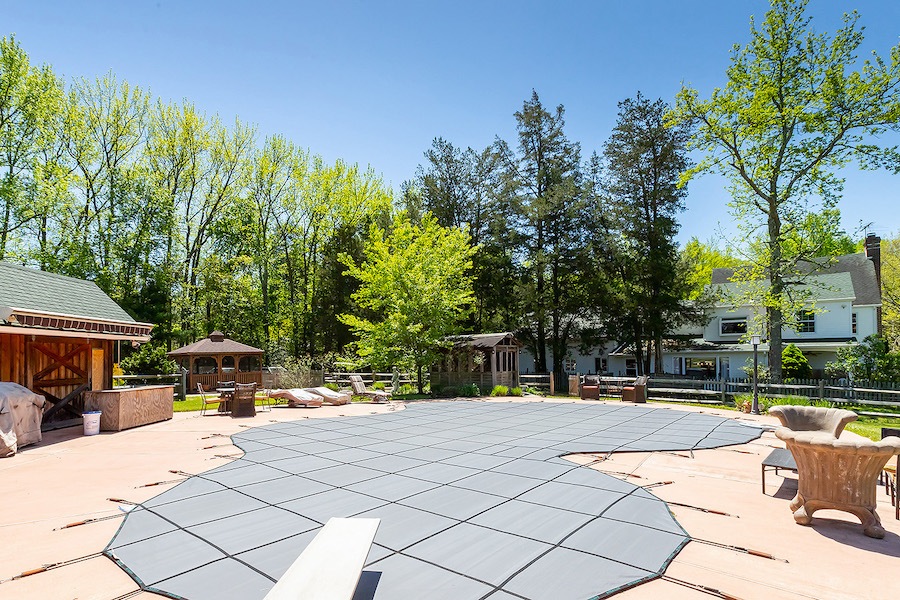
Pool
A flagstone walkway crosses the backyard from the house to the swimming pool. It has a poolside cabana where you can shower and change clothes, and a gazebo off to one side. A one-car garage is attached to the house, and behind the poolside gazebo is parking for three more cars.
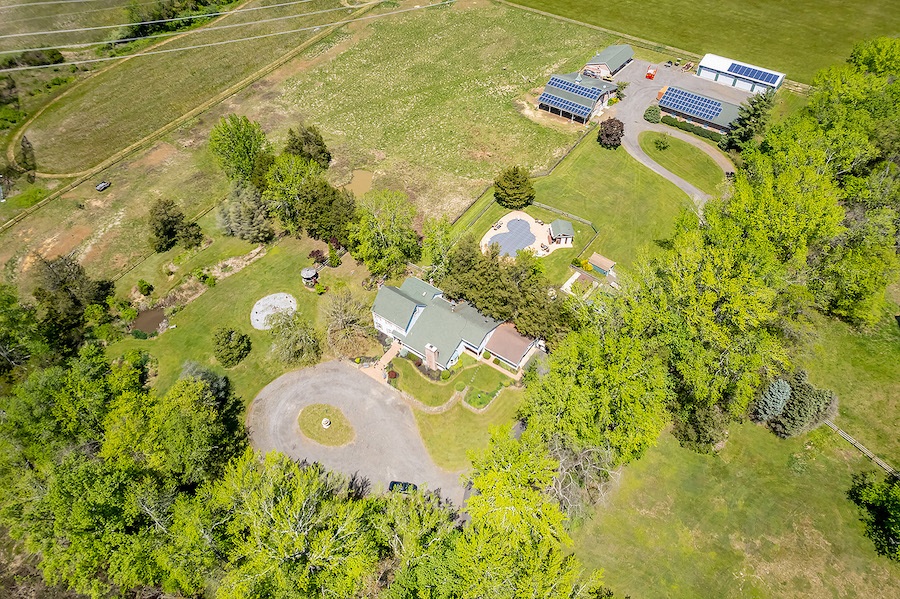
Aerial view of homestead and farm buildings; gazebo and ponds at left
Beyond and slightly in front of the back and side yard is another gazebo that looks out onto a series of ponds.
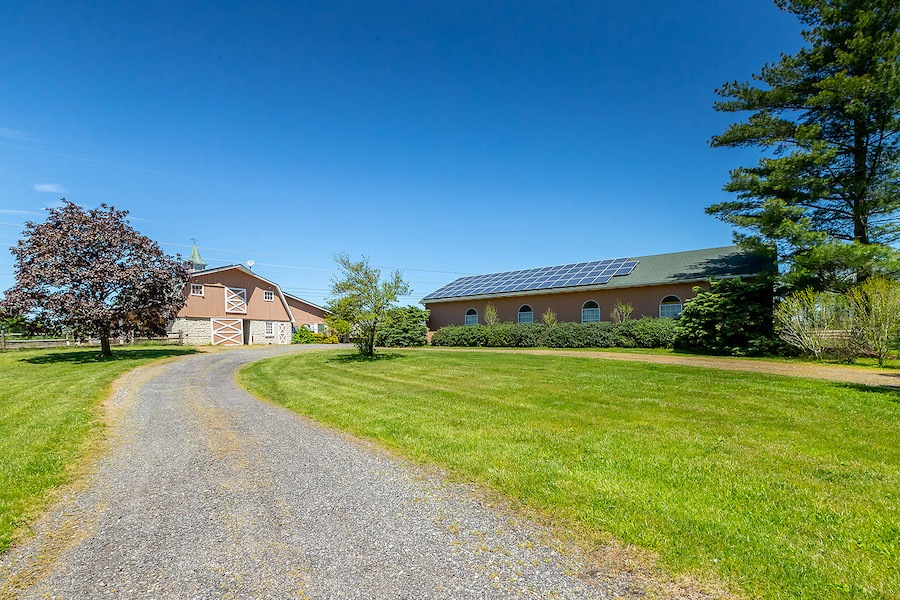
Barn and recreation building
And behind all this is the farm, which contains all the facilities you need to raise farm animals or horses. There’s fenced-in pasture land with water and electricity for the former.
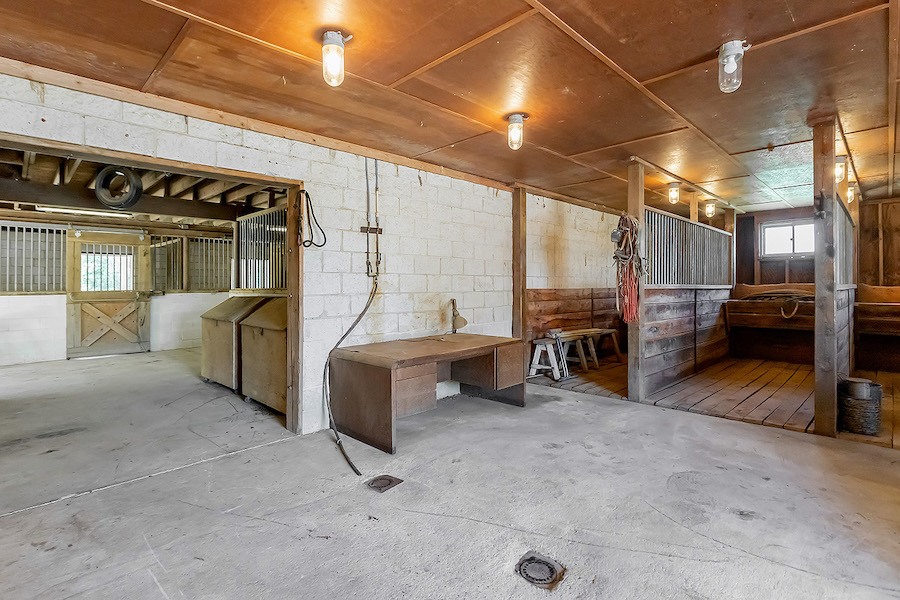
Stables and wash stalls in barn
The 40- by 80-foot barn has three or four stalls and four grooming stalls with water and drains for the latter. It also has bathrooms and a hayloft where you can store hay grown right on your farm. It also has solar panels to generate electricity.
Next to the barn is a 40- by 80-foot carriage house topped with solar panels. It could be converted into an indoor arena. There’s also a 40- by 80-foot recreation building, also sporting solar panels installed by the owner, and a 30- by 80-foot garage. (The lot on which the outbuildings sit is actually zoned commercial.)
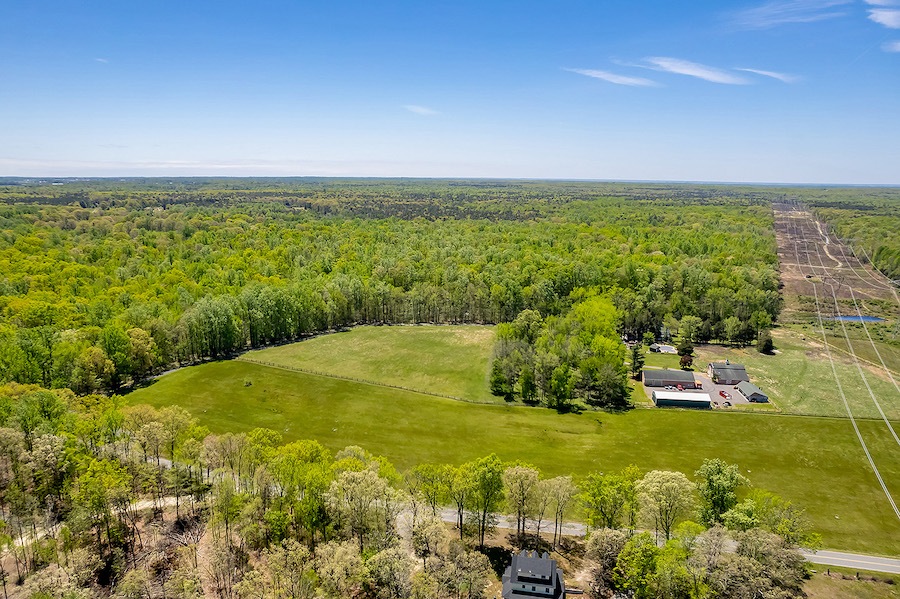
Aerial view of farmstead and forest; Remsterville Road in foreground
Here on the farm that includes this Elmer gentleman’s farm house for sale, you will live in splendid isolation and enjoy true peace and quiet — save for the sounds of the animals that inhabit your forest. For recreation, you could walk through your woods or sit by the fire pit next to the pool and take in the nighttime sights and sounds.
Or you could even go hunting in your woods with the proper license, though recently introduced legislation would limit your right to do so if passed. And if you need to get a taste of town life, you could always drive into Elmer to your east or Salem to your west.
But if this is the sort of place you would like to live, town life probably doesn’t hold much attraction for you. You’re moving to the country to save it, not destroy it.
THE FINE PRINT
BEDS: 5
BATHS: 4 full, 1 half
SQUARE FEET: 4,440
SALE PRICE: $2,500,000
OTHER STUFF: Interested in seeing the place? Don’t drive onto the property without making an appointment with the listing agent first. And you may need to negotiate with the seller about acquiring the solar arrays.
93 Remsterville Rd., Elmer, NJ 08318 [Kirsten Oravec | HomeSmart First Advantage Realty]
Updated June 16th, 8:24 a.m., to correct the spelling of the listing agent’s last name.


