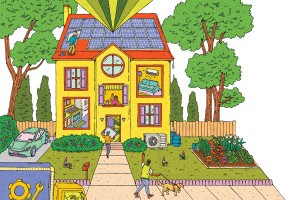Just Listed: Custom Modern Townhouse in Washington Square West
Philly’s most celebrated modern domestic architect produced this gorgeous gem in 1992. Now, 30 years on, it’s as good as new and ready for its next steward.
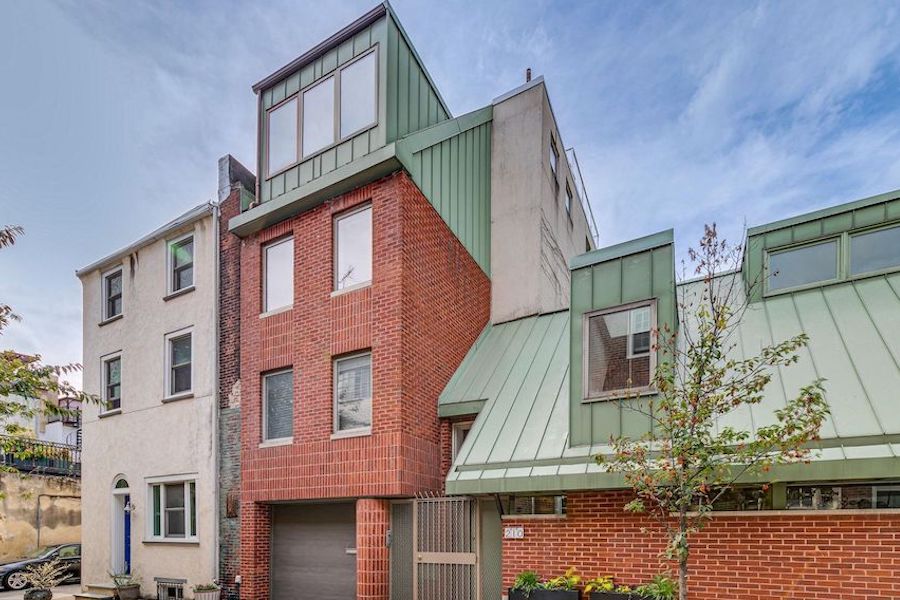
This Cecil Baker + Partners-designed custom townhouse is a true work of art with a distinctive layout and loads of style. You’ll find it next to its mirror-image twin at 210 S. Sartain St., Philadelphia, PA 19107 | Bright MLS images via Compass
When they’re not performing emergency surgery on architectural mishaps, Cecil Baker + Partners turns out the most attractive and original modern houses in the city.
This Washington Square West modern townhouse for sale is one of them. Located on one of the “little streets” that lace the neighborhood, this house stands out from the other modernist houses sprinkled among the 19th- and early 20th-century classics that make up most of the block bounded by 11th, 12th, Locust and Spruce streets.
You could say that this house is truly one of a kind, and the listing agent does so in her copy. But that’s not quite accurate, for it does have a mirror-image twin next door.
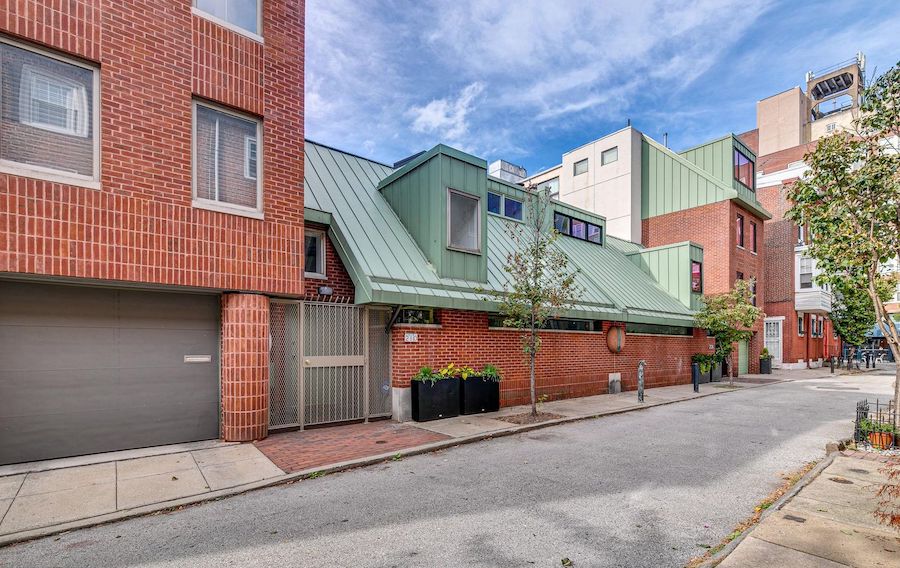
210 S. Sartain and its next-door neighbor to the north
But both of these are true custom homes, so what you see on the inside of this one you most likely won’t see on the inside of the other one.
What’s inside of this one is at once spectacular, intimate and relaxing thanks to its interplay of forms and spaces.
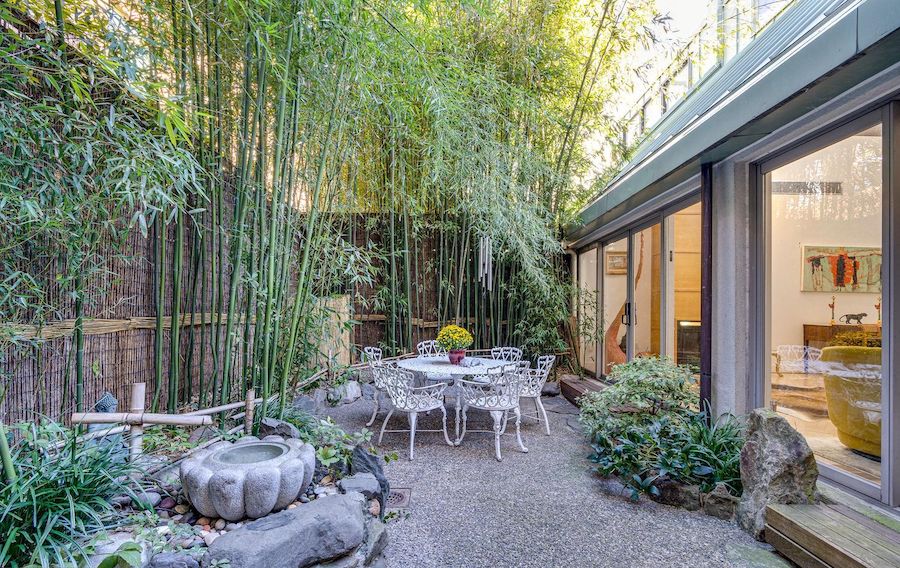
Interior courtyard garden
You enter the house via a small foyer with a powder room and the door to the garage to its left. It immediately flows into an open main floor arrayed around the bamboo-lined Zen garden you see above.
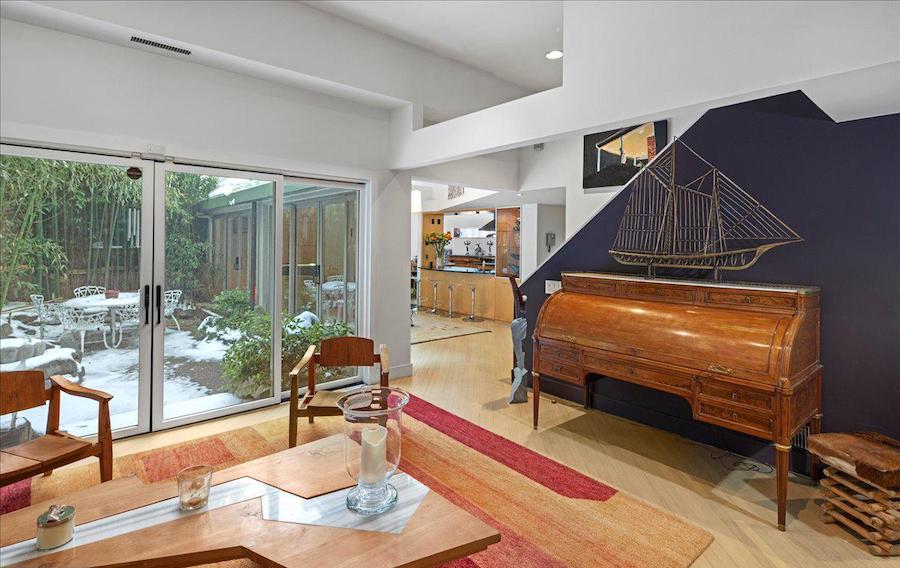
Family room
Directly in front of you as you exit the foyer is the family room, just beyond the stairs to the upper floors and basement.
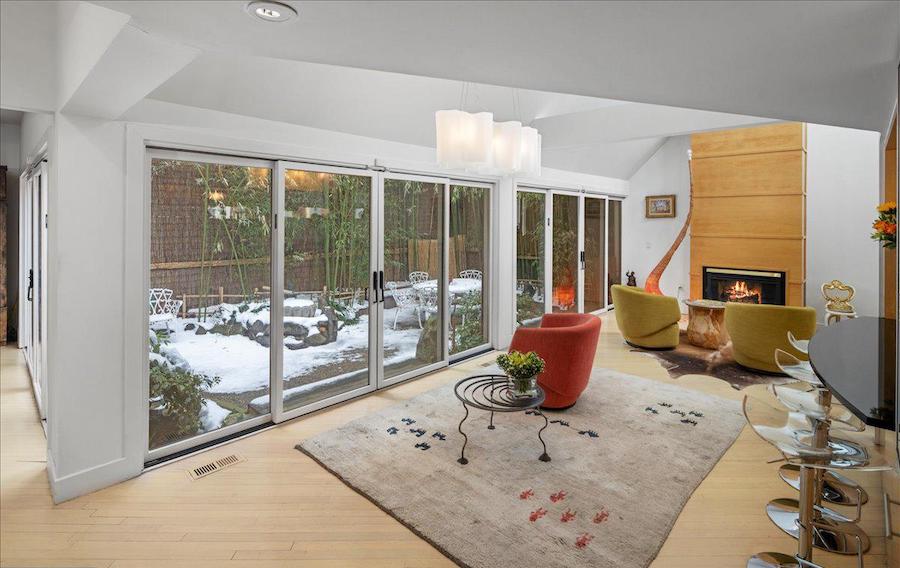
Living room
To the right is a long living room, a soaring space that ultimately rises to the full two-story height of its wing.
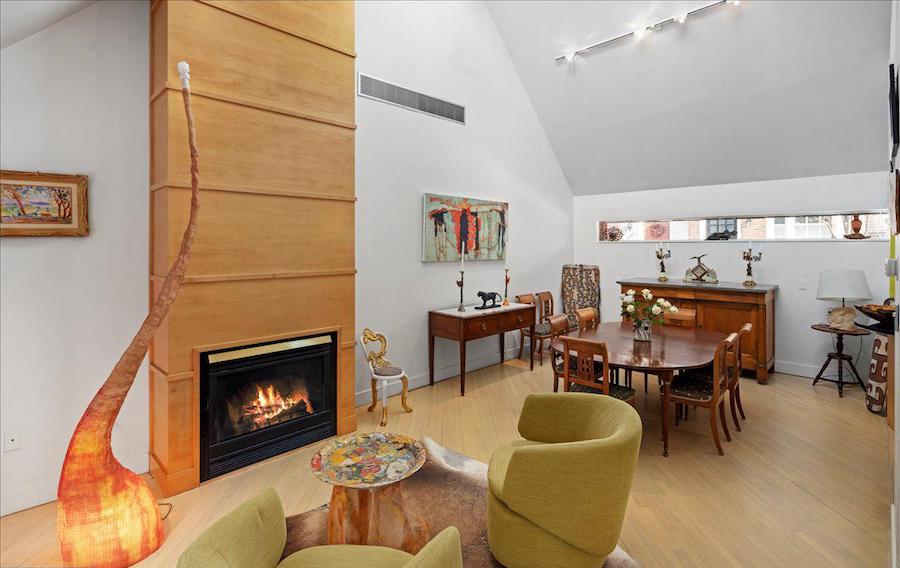
Living and dining rooms
That space, which has a clerestory-lit cathedral ceiling, features a custom chandelier and a full-height wood-trimmed gas fireplace in its living-room portion and a slit window and track lighting on its dining room side. Between the slit window, the clerestory windows in the ceiling, and the sliding French doors and full-height windows facing the garden, this space gets flooded with natural light.
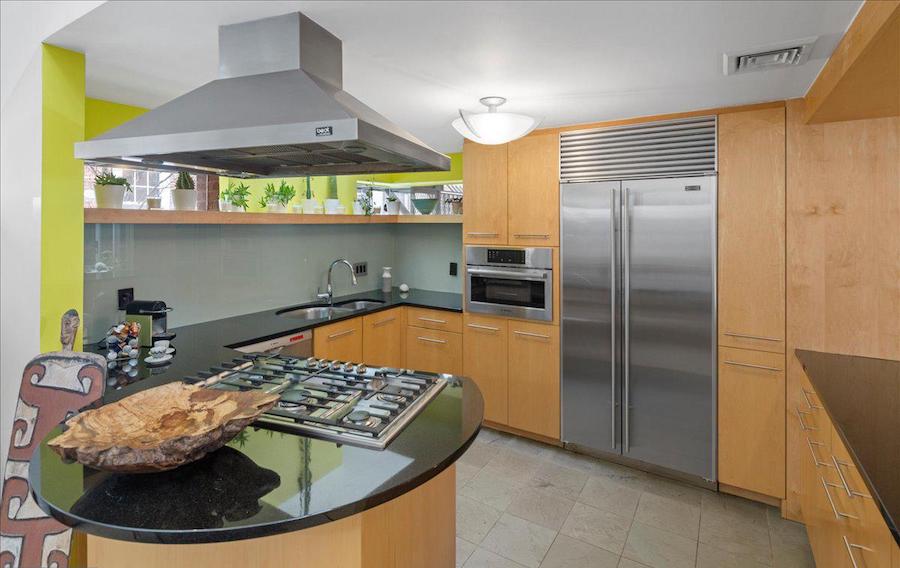
Kitchen
The living and dining rooms envelop the kitchen, which is arranged in such a way that you can actually put on a show cooking for your dinner guests.
That’s because the island next to the dining room contains a six-burner gas cooktop. It also has a Wolf double oven, Sub-Zero refrigerator and Bosch drawer microwave oven, all surrounded by sleek blond wood cabinetry. A breakfast bar faces the living-room side.
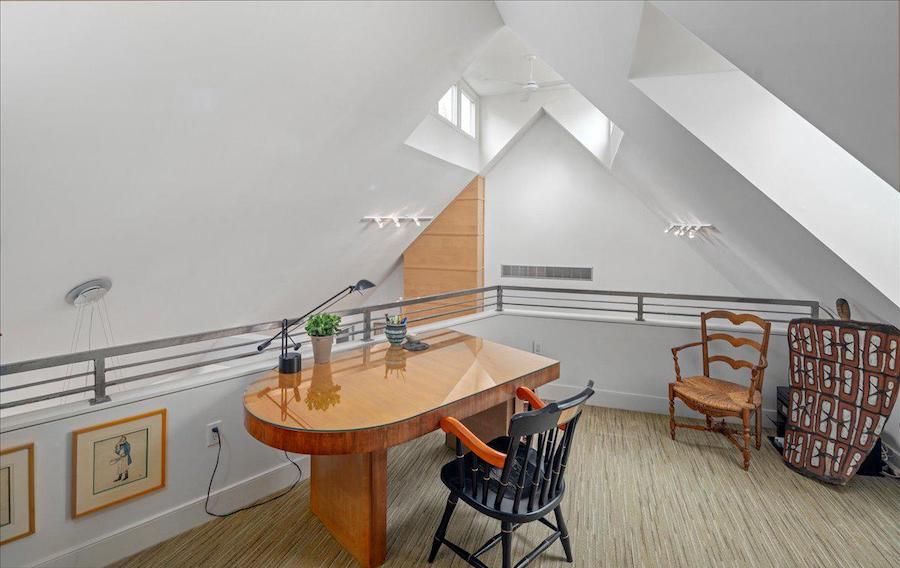
Primary suite sitting area
The primary suite is on the split-height floor above. It includes a seating area on a balcony overlooking the living and dining rooms.
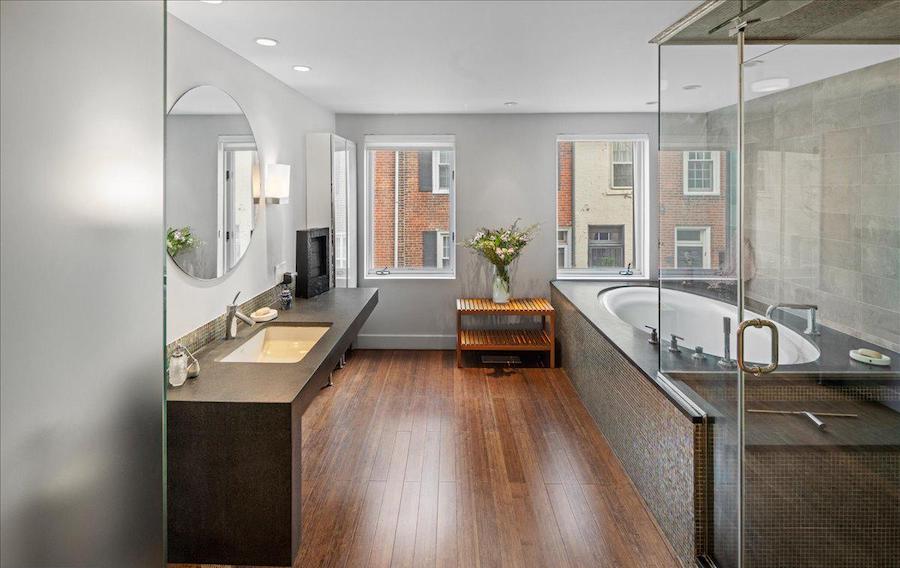
Primary bathroom
The primary bathroom next to it features a soaking tub, glass-enclosed stall shower, sauna and toilet closet. The laundry shares the closet with the toilet.
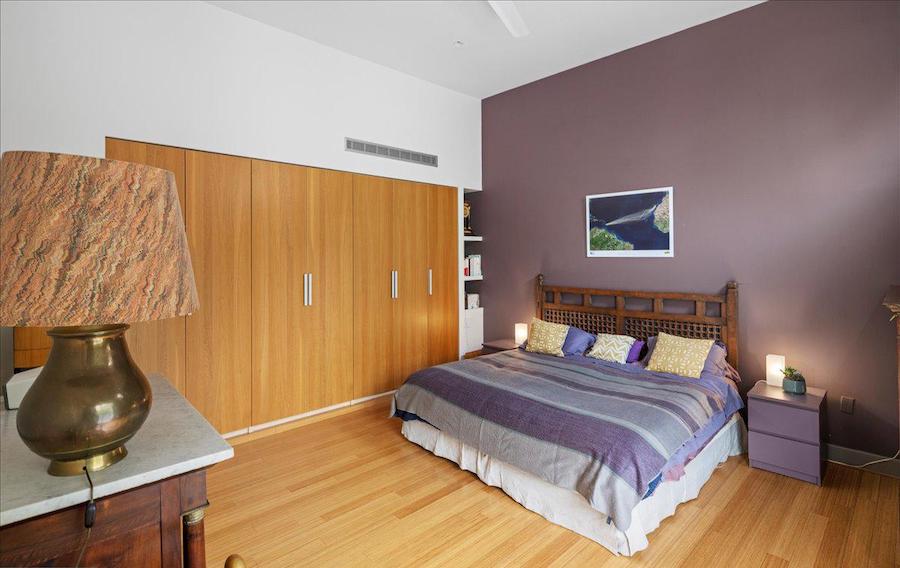
Primary bedroom
And up a few steps from these, the primary bedroom has four closets and a Juliet balcony overlooking the interior garden.
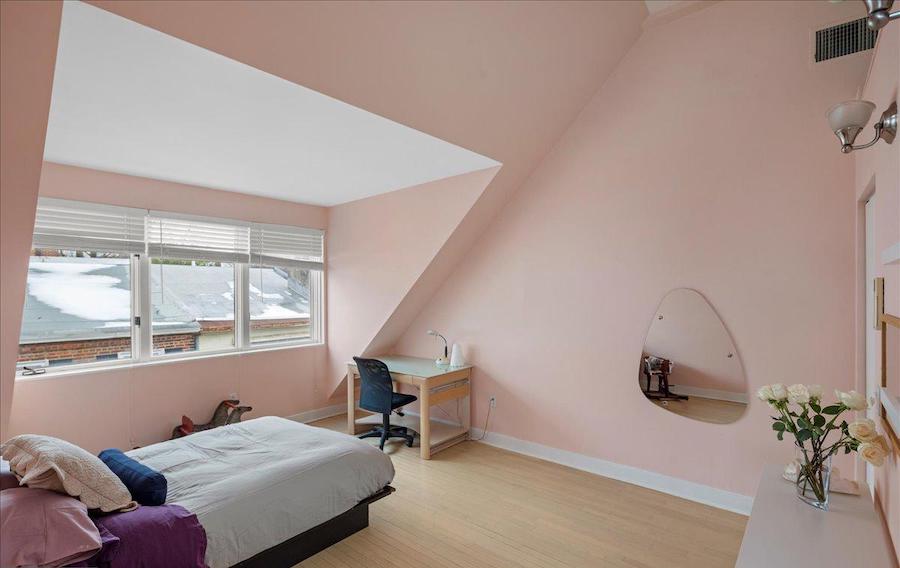
Fourth-floor bedroom
The third and fourth floors contain guest bedrooms with en-suite bathrooms. Either or both of these could hold your kids if you have a family.
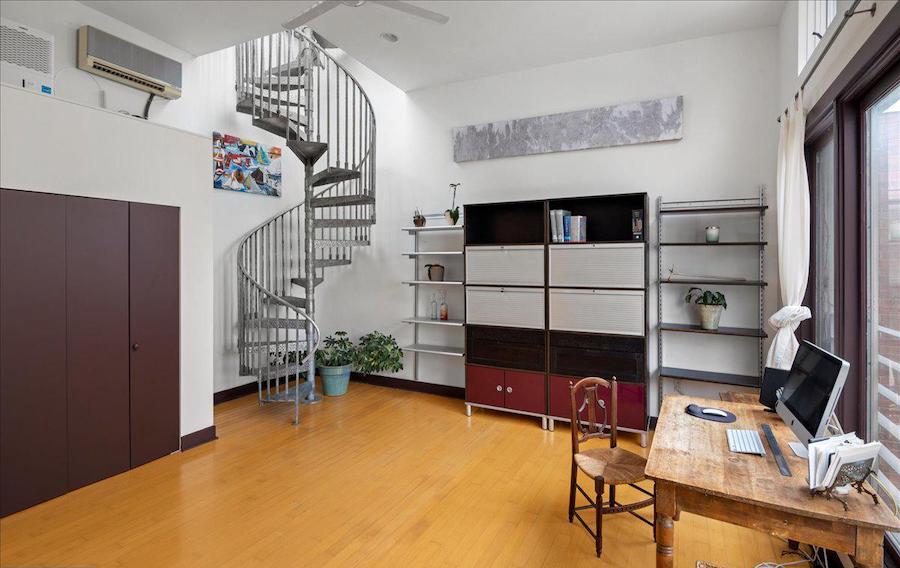
Fourth-floor studio (fourth bedroom)
Across the stair hall from the fourth-floor bedroom is a high-ceilinged studio that also looks out on the garden and the Center City skyline.

Roof deck
But the best view of the skyline comes at the top of the spiral stairs leading up from the studio. The stairs lead to a roof deck with panoramic city views.
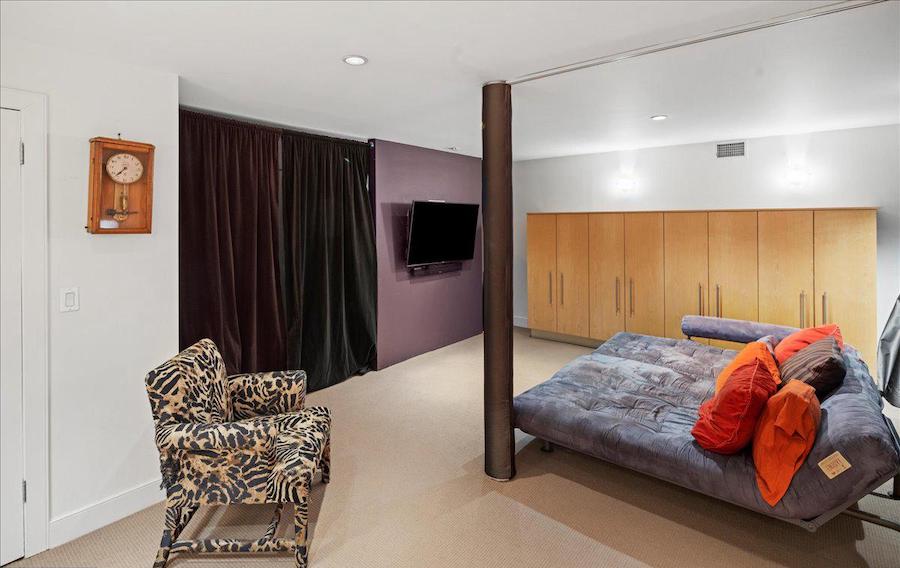
Media room
In the basement is a media room accessed via a storage-closet-lined corridor with a wet bar at its staircase end. A powder room on this floor offers convenience for the guests at your viewing party.
All of this is conveniently located in the heart of Wash West’s Gayborhood. In addition to the bars and shops that cater to the LGBT community, you will also find many great restaurants, neighborhood shopping and services on 10th and 11th streets, the Forrest Theatre and Thomas Jefferson University and Hospital all less than a two-block walk away.
The Avenue of the Arts and the Kimmel Cultural Campus lie just a little more than two blocks from here, and both the Reading Terminal Market and the supermarkets at 10th and South streets are within walking distance as well. So are both of SEPTA’s rapid transit lines, and buses on Walnut and Chestnut streets can take you to and from University City and points beyond as well.
If you consider yourself a connoisseur of modern architecture and design, this Washington Square West modern townhouse for sale offers you the chance to live in a true work of modern art and artistry, right in the middle of it all but insulated from the hustle and bustle.
THE FINE PRINT
BEDS: 4
BATHS: 3 full, 2 half
SQUARE FEET: 3,800
SALE PRICE: $2,295,000
OTHER STUFF: The built-in garage includes a Tesla charger. The owners also lease two parking spaces in a surface lot just steps from here and can transfer ownership to the buyer if desired.
210 S. Sartain St., Philadelphia, PA 19107 [Kristen Foote | Kristen Foote & Co. | Compass]
Updated Feb. 18th, 8:46 a.m., to correct the status of the surface parking-lot spaces.


