Just Listed: Classically Modern High-Floor Condo in 10 Rittenhouse
This condo with Rittenhouse Square views to die for combines classical, Art Deco, and contemporary style in one very elegant package.
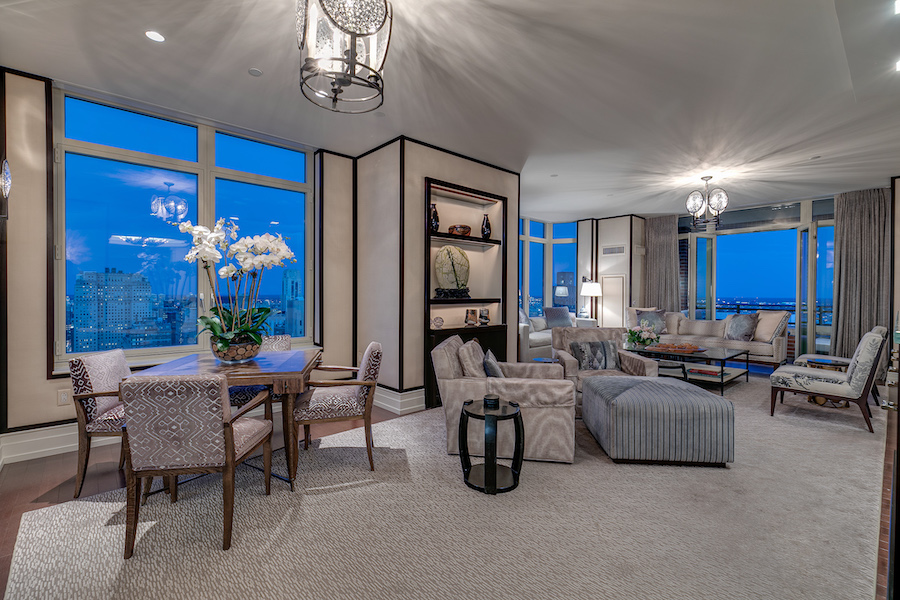
Marguerite Rodgers’ design for this half-floor condo on the 28th floor of 10 Rittenhouse channels the verve of the Art Deco years, adds a dash of the classical, and blends it with a very contemporary sensibility in a way that is at once elegant, tasteful and functional. You will enjoy the high life at 130 S. 18th St. #2803, Philadelphia, Pa. 19103 | Photos: Powelton Digital Media via Kristen Foote & Co., Compass, and *Bright MLS
Since developer Carl Dranoff rescued it from limbo, the Robert A.M. Stern-designed 10 Rittenhouse Square has emerged as one of the most sought-after addresses in the city. Buyers of raw, unfinished condominiums in the ultra-luxe building have fashioned units that at once reflect their personalities and tastes and also offer timeless elegance and style.
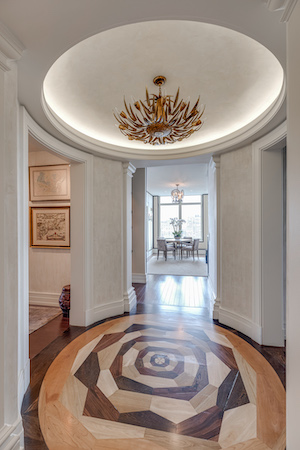
Rotunda in foyer
And so it is with this family-friendly 10 Rittenhouse high-floor condo for sale.
One of two units on the 28th floor, just five floors down from the top, this spacious, accommodating condo mixes tradition and modernity in a stunning residence created by Marguerite Rodgers Interior Design.
This condo draws its inspiration from the broad middle of the 20th century, when modernism was ascending to the place of prominence it has enjoyed since the 1950s.
A classical foyer leads past the bedroom wings to a central rotunda whose corridors branch off to connect the two sides of the main living area of the house.
Directly ahead lies the great room, a dignified and sophisticated space of Moderne design, outfitted in beige fabric and black lacquered wood trim. Large windows let the sunshine in from morning’s first light to well into the evening.
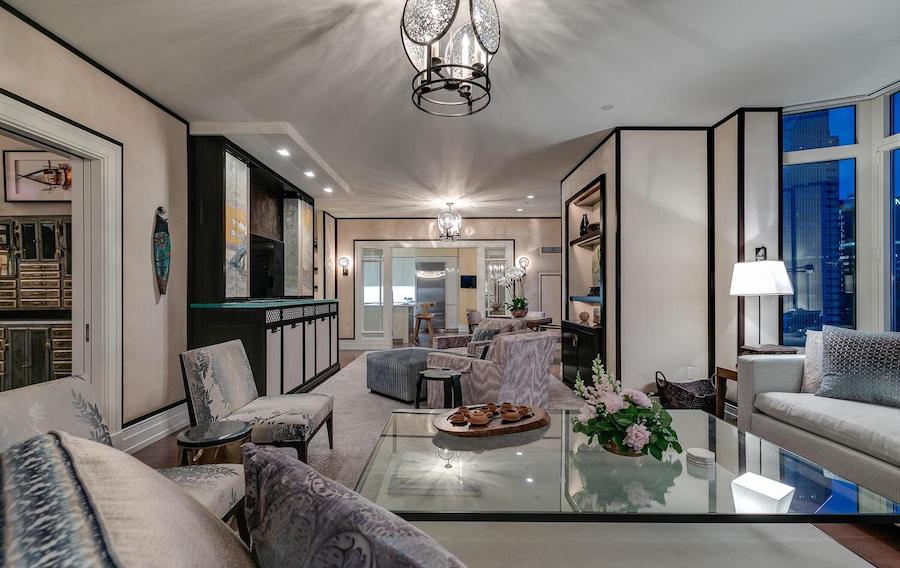
Great room, view towards kitchen
One clever feature of this room’s design is the Chinese watercolor painting that hides the big-screen TV in the middle of the room.
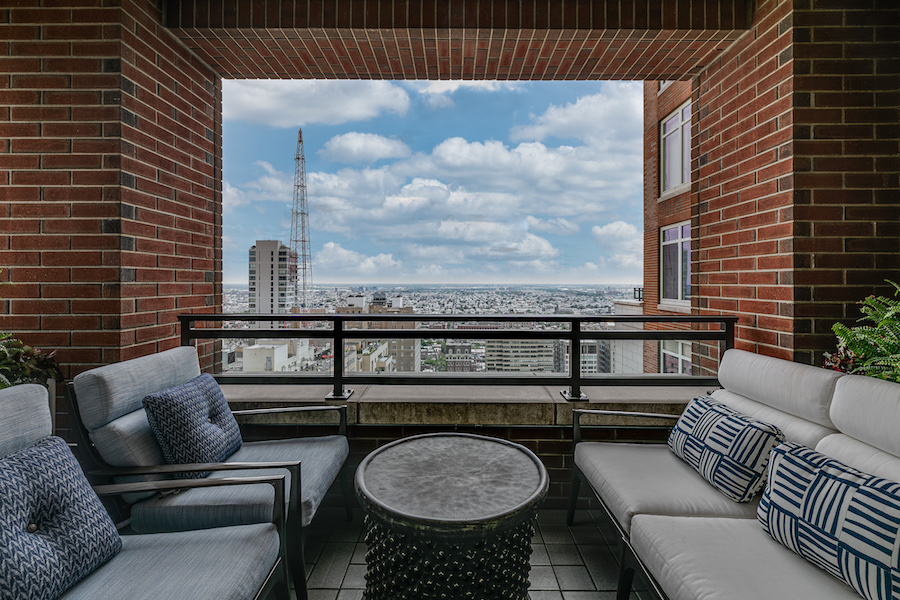
Great room terrace
And at the south end, one of this unit’s two terraces looks out over Rittenhouse Square’s northeast corner.
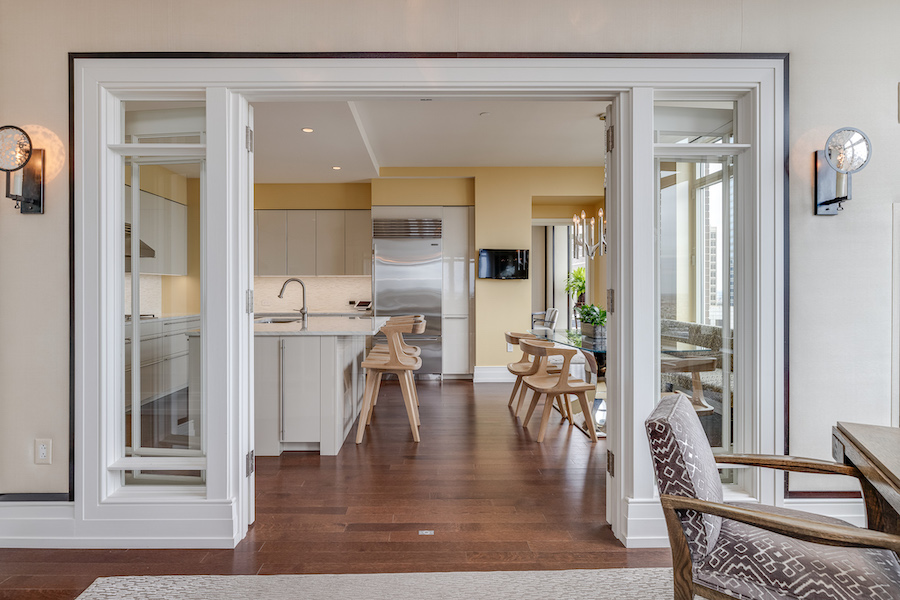
Kitchen
At the north end of the great room lies the kitchen. With an island that seats four and its own dining table, this bright, sunny space can accommodate your family every day and your guests and friends when the occasion calls for it.

Kitchen and great room dining area
And if you enjoy entertaining on a large scale, you can combine it with a seating area just next to it in the great room.
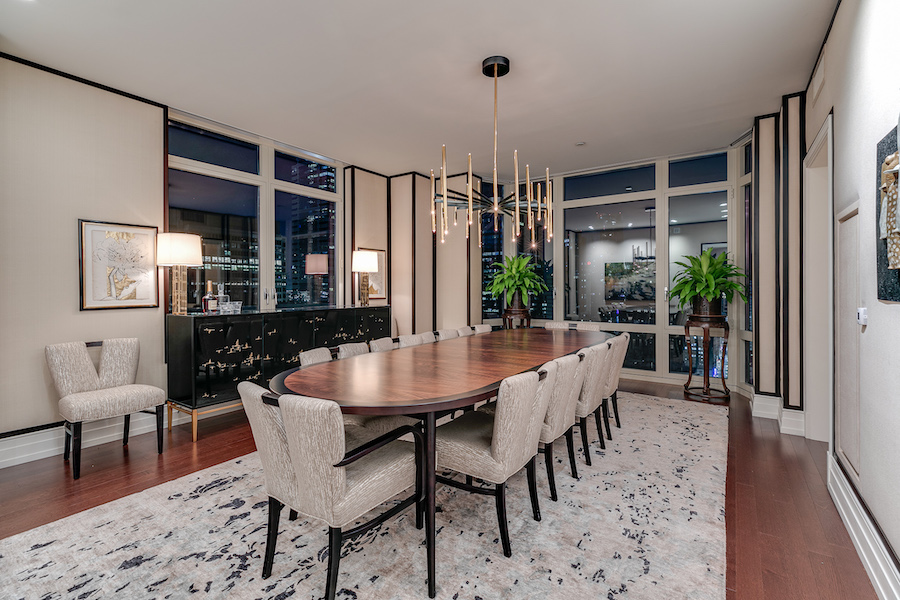
Dining room
Add to these two spaces the dining room and you can throw that really big dinner party. Of course, you can also host a smaller group of guests or hold a more formal affair here.
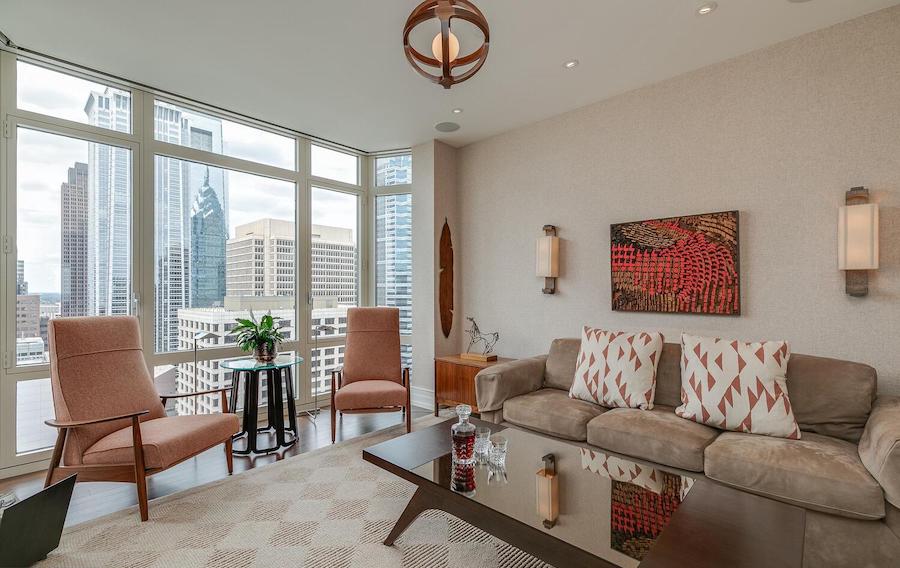
Media room
A corridor leads directly from the rotunda to both this room and a media room. Speaking of media, this condo is wired for whole-house sound with an integrated Creston4 sound system.
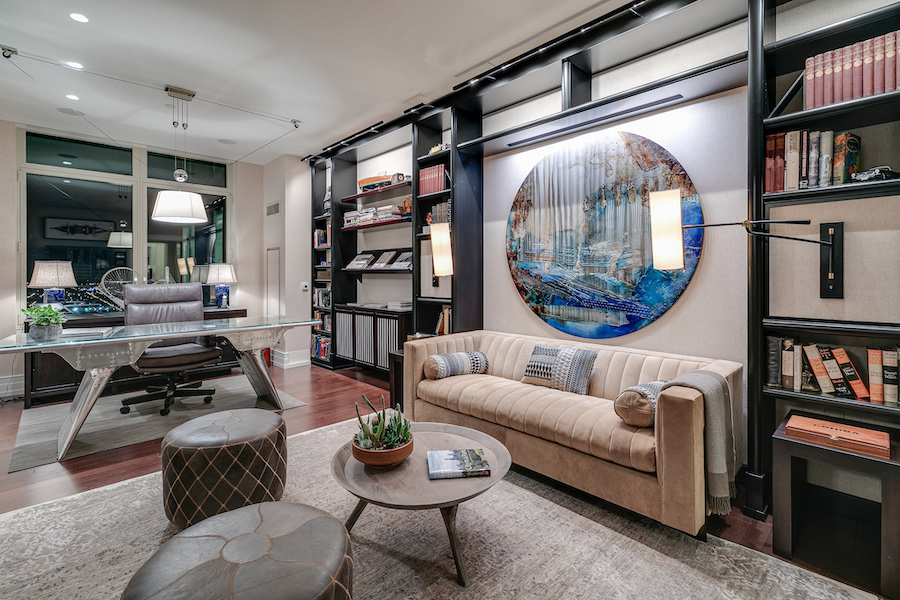
Home office/library
On the opposite side of the rotunda from the corridor sits the home office and library. Its built-in bookshelves continue in the Moderne idiom with a whiff of Chinese elegance, and the space is flexible enough to accommodate whatever need you might have for it.
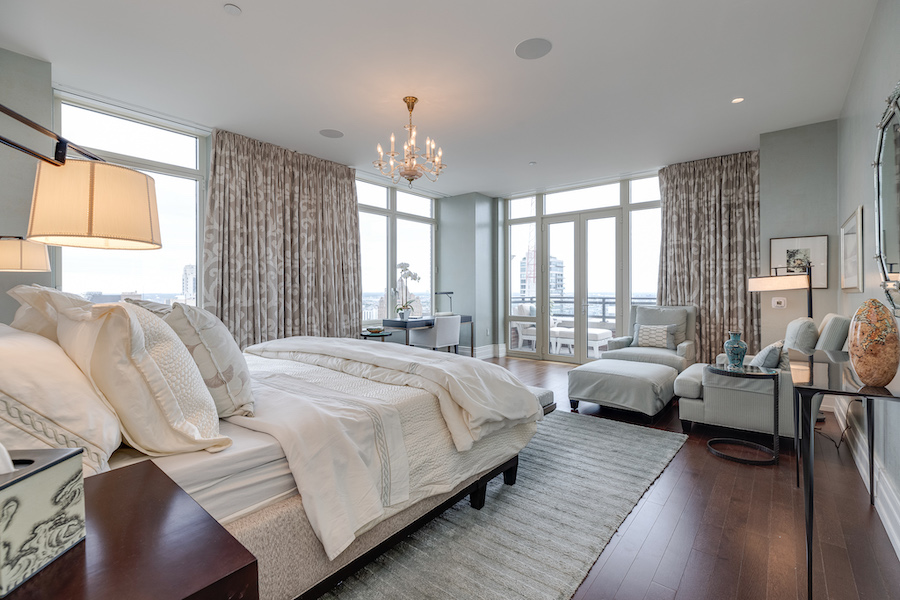
Primary bedroom
Also facing south: the primary bedroom suite. It too has corner windows that let the sunshine in almost all day long. And it has its own private terrace where you can take your morning coffee or watch the setting sun in the open.
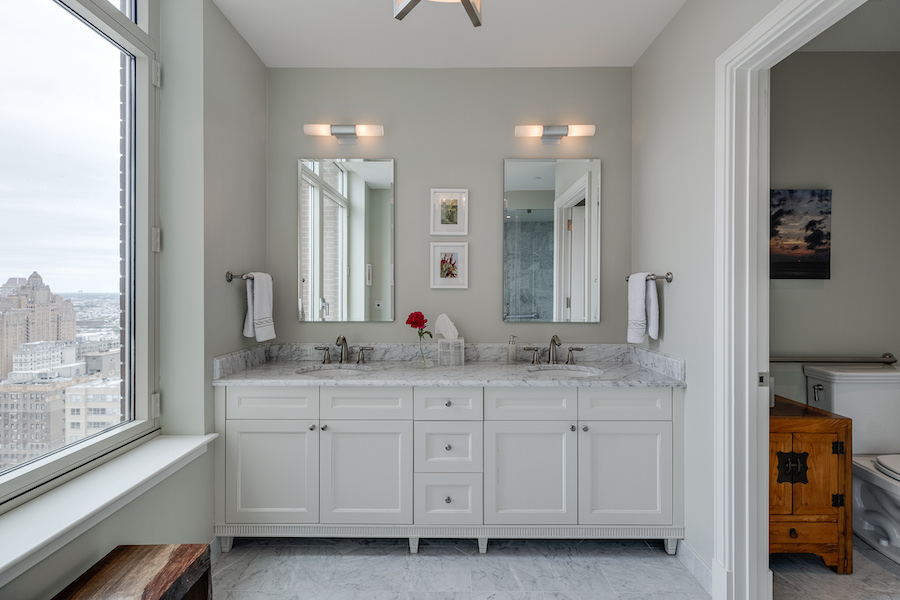
Primary bathroom
The primary bathroom is efficiently laid out, with dual vanities and a separate toilet closet on one side of a wide doorway and a large walk-in shower on the other. Two large walk-in closets complete the suite.
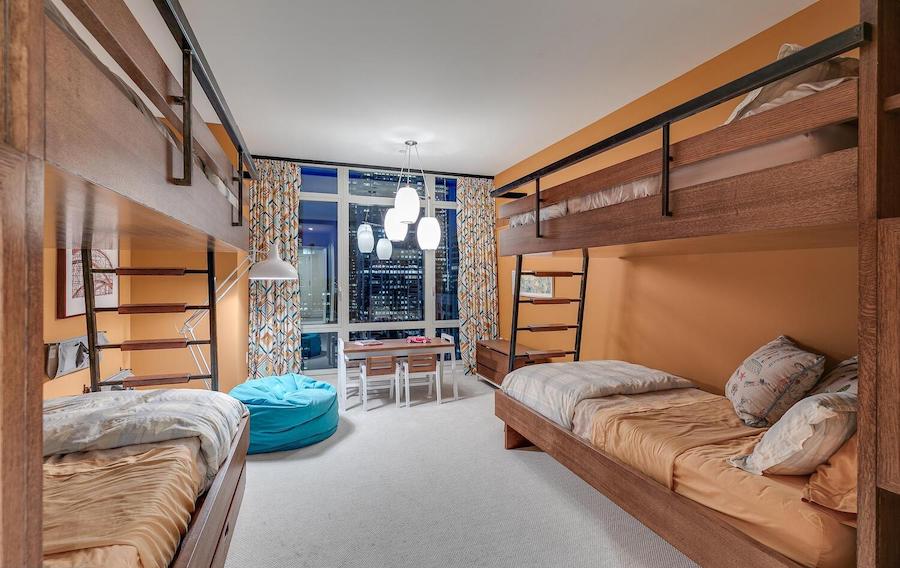
Bedroom
This condo’s other three bedrooms face north and are accessed from a central hall off the foyer. Each has an en-suite bath and a walk-in closet. One of them has been designed to accommodate as many as four children in bunk beds in finest mid-century contemporary style.
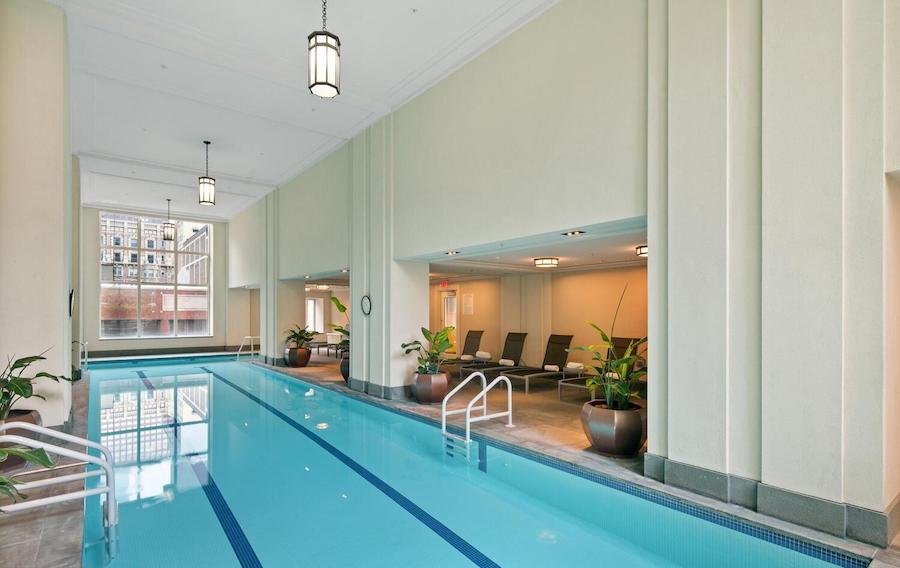
Indoor lap pool
Living here, you have access to the best of everything inside and out. Inside, you can use the building’s many common amenities. These include a fitness center with sauna, a three-lane lap pool, and a large terrace with a dining area. You also have access to a chauffeured BMW 740i, and the 24-hour concierge service can book restaurant reservati0ns, business trips and family vacation travel for you.
Then, outside the building, the energy of Rittenhouse Square surrounds you. You can choose from a wealth of dining options, enjoy boutique shopping, or simply relax and take in the passing scene in Center City’s great outdoor living room.
Living in style in Center City doesn’t get much more elevated than this 10 Rittenhouse high-floor condo for sale. Well, it could, but none of the condos on the 29th through 33rd floors of this building are on the market right now.
THE FINE PRINT
BEDS: 4
BATHS: 4 full, 1 half
SQUARE FEET: 5,000
SALE PRICE: $7,895,000
OTHER STUFF: Two garage parking spaces and an on-site storage unit come with this condo. A $5,090 per month condo fee covers use of the common facilities as well as building and common area maintenance and insurance.
130 S. 18th St. #2803, Philadelphia, Pa. 19103 [Kristen Foote | Kristen Foote & Co. | Compass]


