Just Listed: Converted 1798 Bank Barn Outside Phoenixville
This 223-year-old bank barn got transformed into a fantastic live/work/play space, including a great room that truly deserves the term.
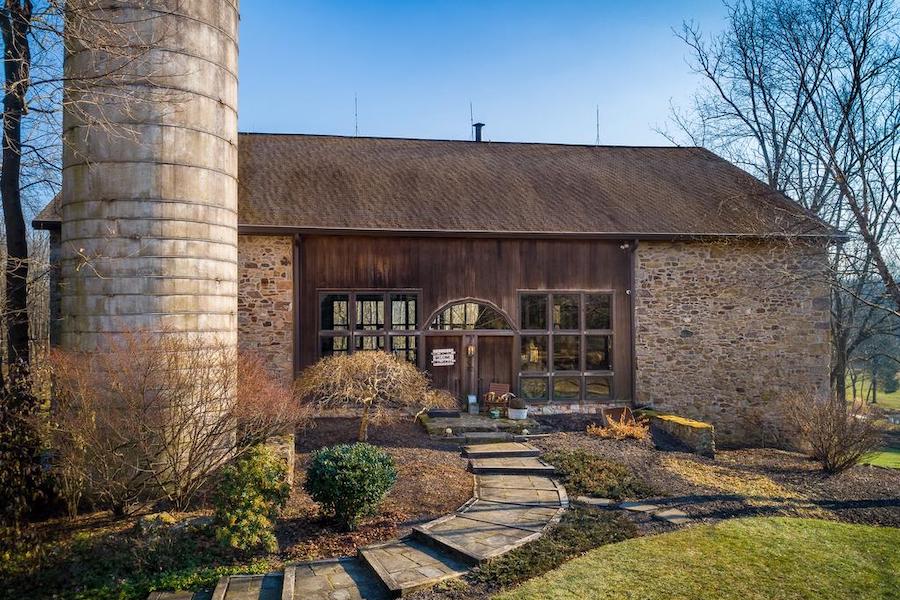
18th-century barns like this one make great contemporary-style residences thanks to their simple lines. This one at 112 Sheeder Rd., Phoenixville, Pa. 19460, is no exception. | Bright MLS images via John A. Cochrane, Inc.
One of the attractions converted barns hold for buyers is their abundance of empty space. A typical bank barn — so called because it sits on sloping land that leaves part of its lower level exposed while allowing direct access to the upper level as well — contains stable areas for animals such as horses on the bottom and a large space where animals or equipment may be stored, with lofts for storing hay or grain above, on top.
That large space lends itself to being converted into a single open room with side rooms on the main floor and bedrooms in the lofts. These may well be the precursors of that 1990s phenomenon, the “great room.”
According to the Wikipedia article on the subject, great rooms in ordinary suburban houses have fallen out of favor as buyers prefer spaces that (a) cost less to heat, cool and maintain (b) can be outfitted for specific purposes, like the living rooms, dining rooms and dens the great room replaced.
But if you’re looking for a living space as distinctive and unusual as a converted barn, those things really don’t matter to you, do they?
If you find this 1798 Phoenixville converted barn house for sale appealing, I’m guessing the answer is definitely “No,” for this house has a great room that truly deserves the term.
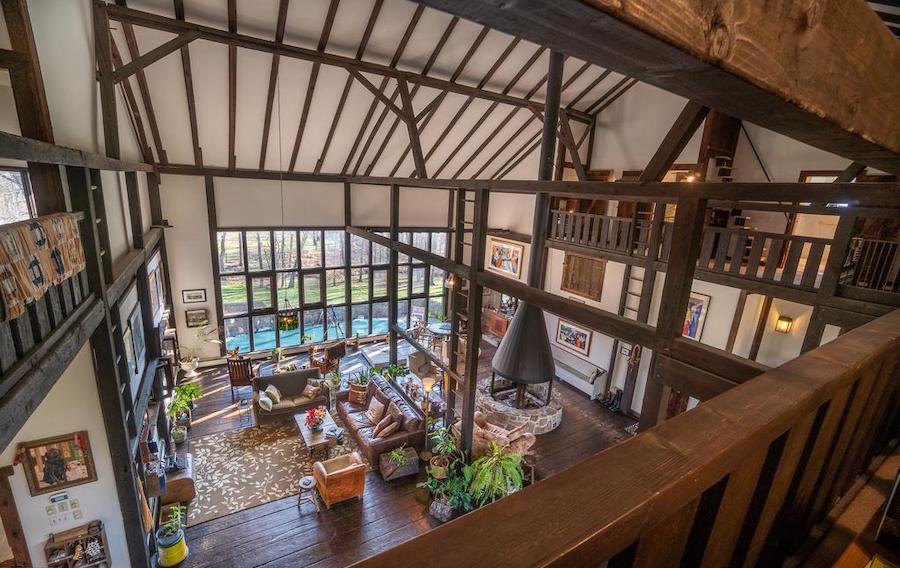
Great room, view from balcony
As in most barns, it’s a two-story-high room with a cathedral ceiling and an abundance of wood beams.
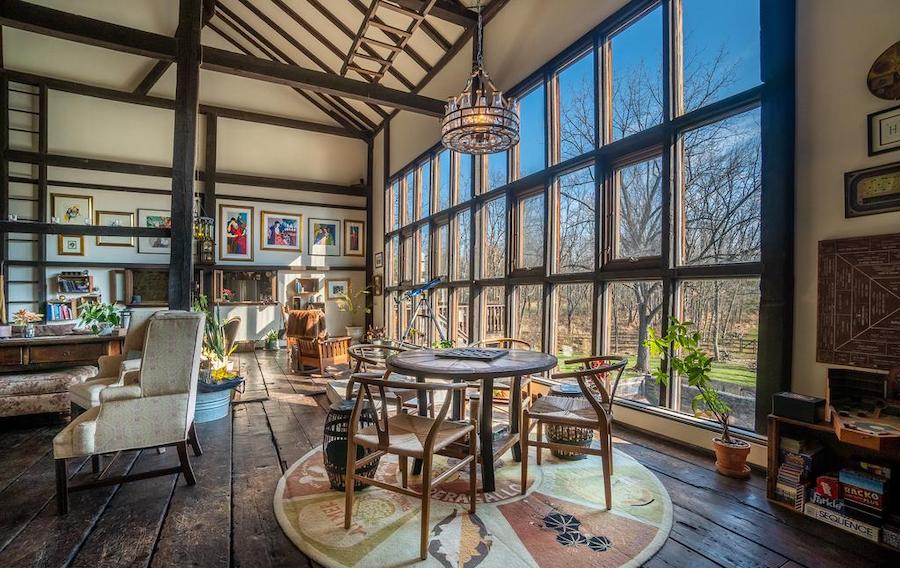
Great room game area
It also has wide-plank wood floors and large expanses of glass on its exterior walls. One expanse frames the main entrance, and the other, larger one looks out over the backyard. It also has an open circular fireplace.
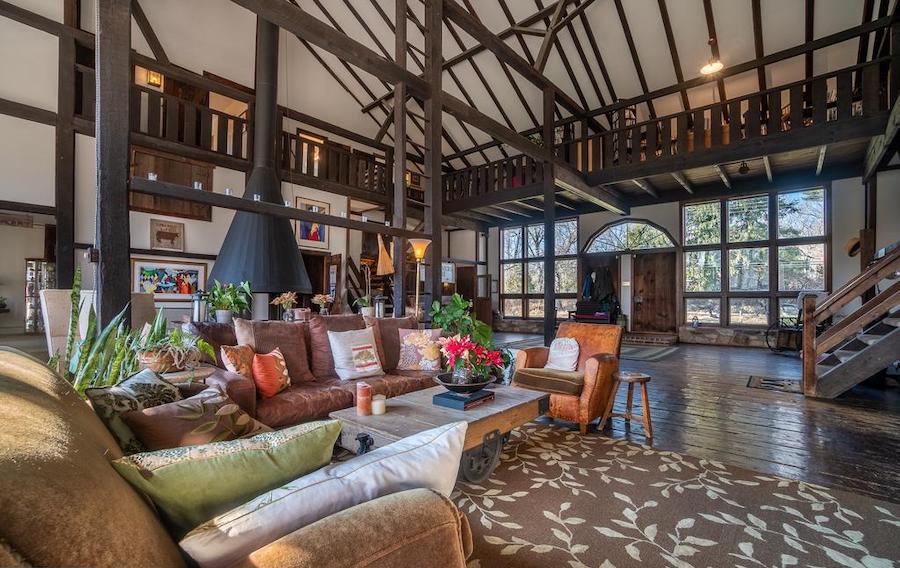
Great room living area
Of course, it’s been divided into living-room, game-room and side-lounge zones. But the main floor also has side rooms that replicate some of the functions one might cram into a great room.
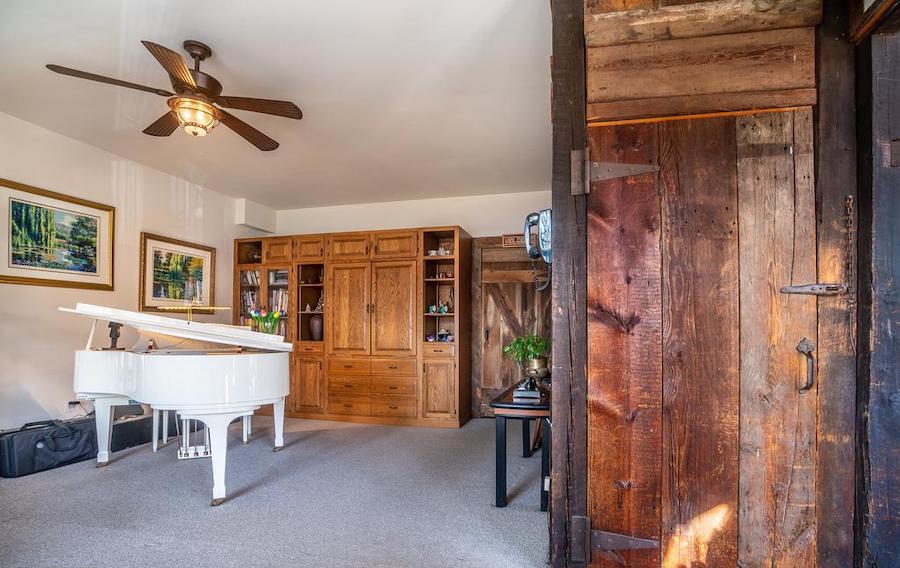
Music room/family room
On one side, you’ll find a space that currently serves as a music room. It could also serve as a family room.
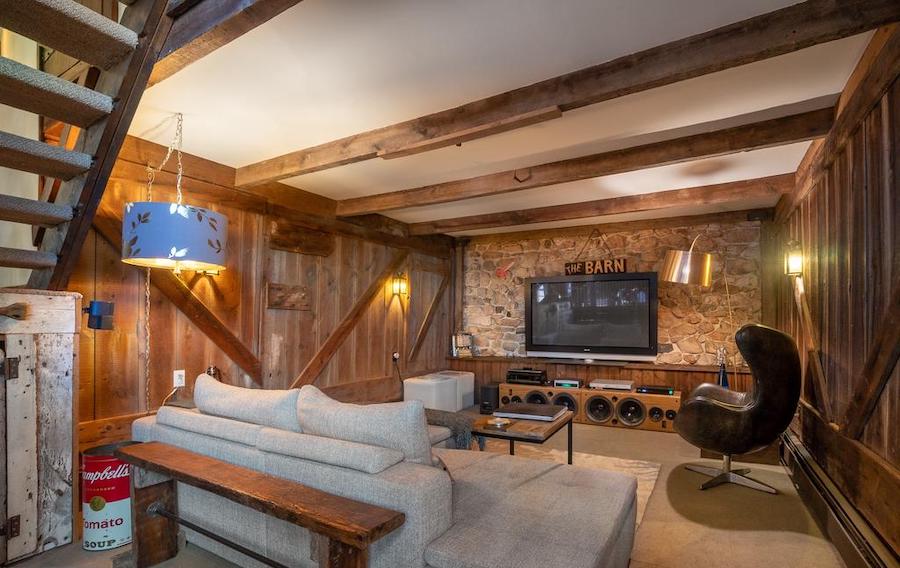
Media room
Next to this space is a media room that’s shielded from the great room by a slatted divider and one of the two sets of stairs leading to the second floor.
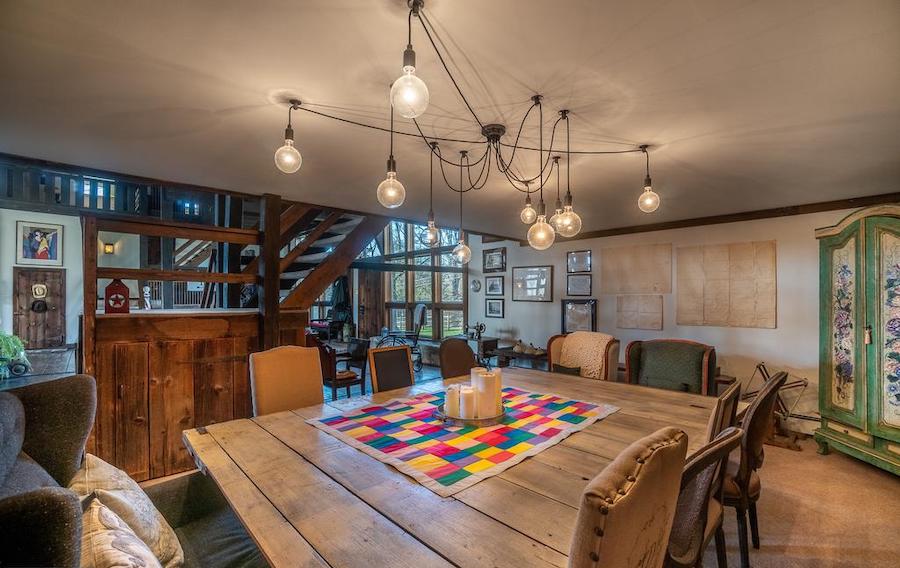
Dining room
On the other, a dining room is open to the great room.
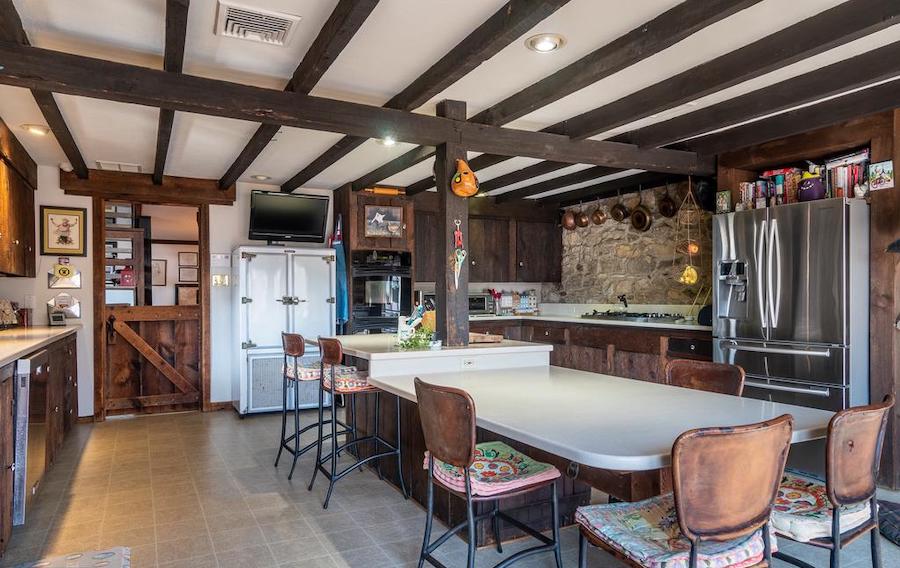
Kitchen
The kitchen next to it is open to neither the dining room nor the great room, but there are pass-through bar windows on the great room side of the kitchen.
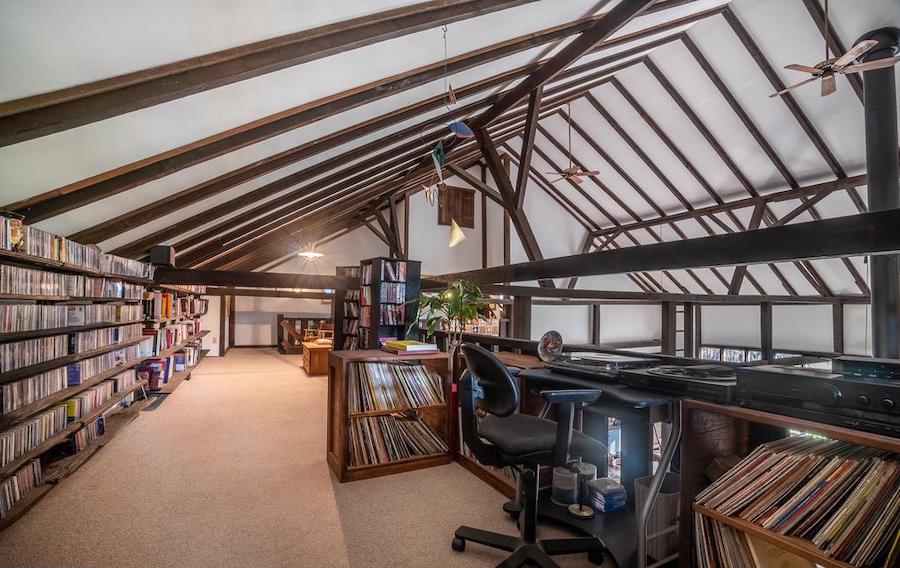
Great room balcony
The balcony connecting the two halves of the second floor currently functions as a library and workspace. One of the four upstairs bedrooms currently serves as a home office.

Primary suite bathroom and closet
The primary suite includes a large walk-in closet, an equally large bathroom with soaking tub and shower, and a large bedroom with a vaulted ceiling.
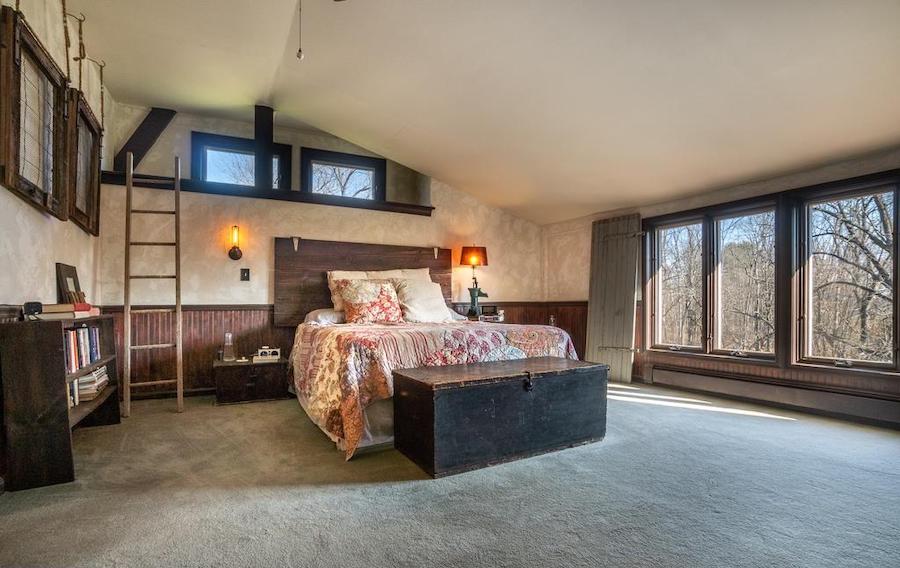
Primary bedroom
Barns often have quirky spaces, and you’ll find one of those in the primary bedroom in the form of a small loft.
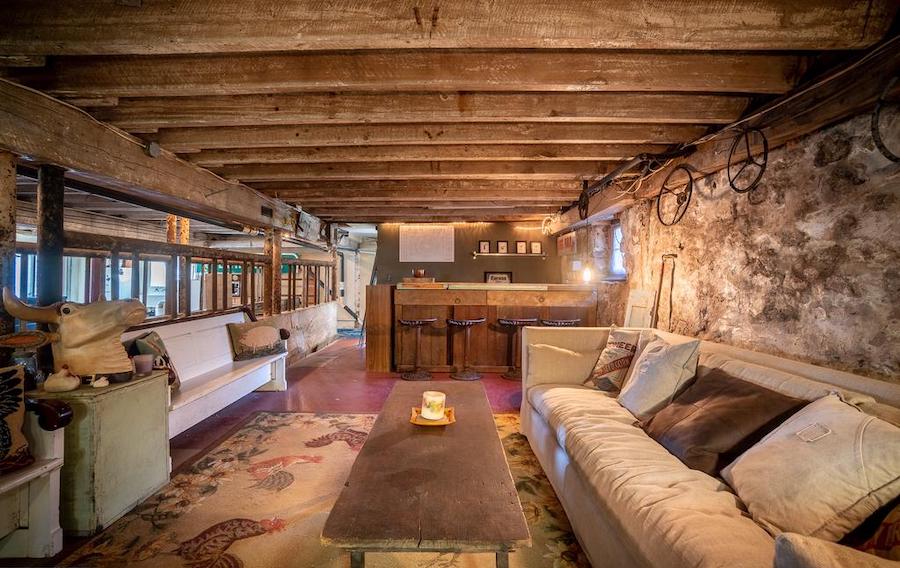
Basement lounge
They also often have elements of their essential barn-ness preserved beyond their beams and soaring peaked roofs. That’s the case here in the walkout basement, whose paddock alley remains intact between the bar/lounge and the indoor play space.
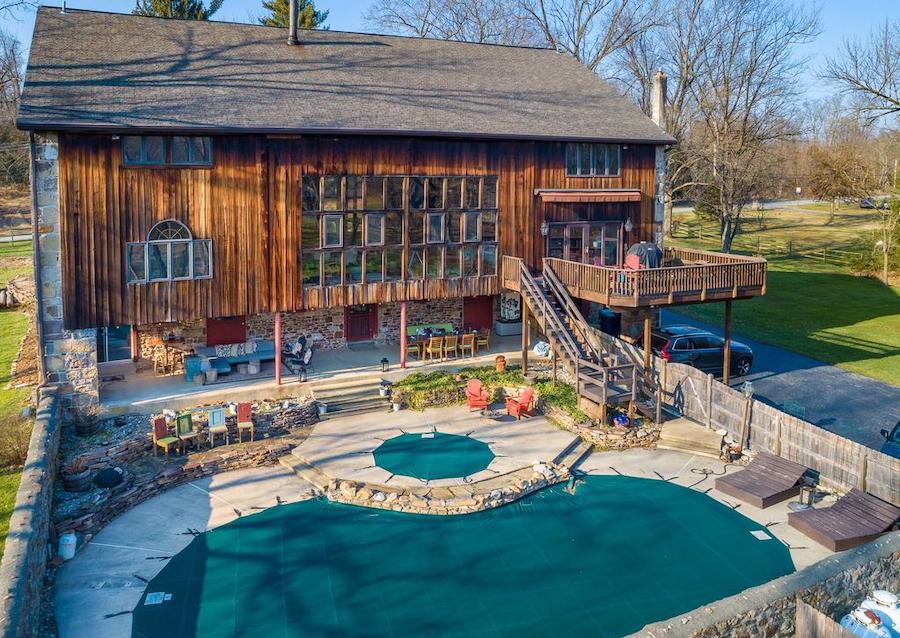
Pool, patio and deck
Next to the indoor play space is a large outdoor one consisting of a pool and patio on the lower level and a large deck on the upper one, next to the kitchen.
Like most converted barns, this Phoenixville converted bank barn house for sale has everything you need to entertain on a grand scale. Including during these times when social distancing matters. It also has space enough for you to live and work here, raise a large family, or put up overnight guests.
And when you feel you need to leave your compound, Birchrunville, Kimberton and Phoenixville are all a short drive away.
THE FINE PRINT
BEDS: 4
BATHS: 4 full, 1 half
SQUARE FEET: 6,200
SALE PRICE: $875,000
112 Sheeder Rd., Phoenixville, Pa. 19460 [William Cochrane | John A. Cochrane, Inc.]


