On the Market: Expanded Victorian Farmhouse Outside Norristown
Classic Victorian architecture and rustic stone walls meet modern style on this farm that's ideal for a horse breeder or trainer, a car collector, a party animal or some combination of these.
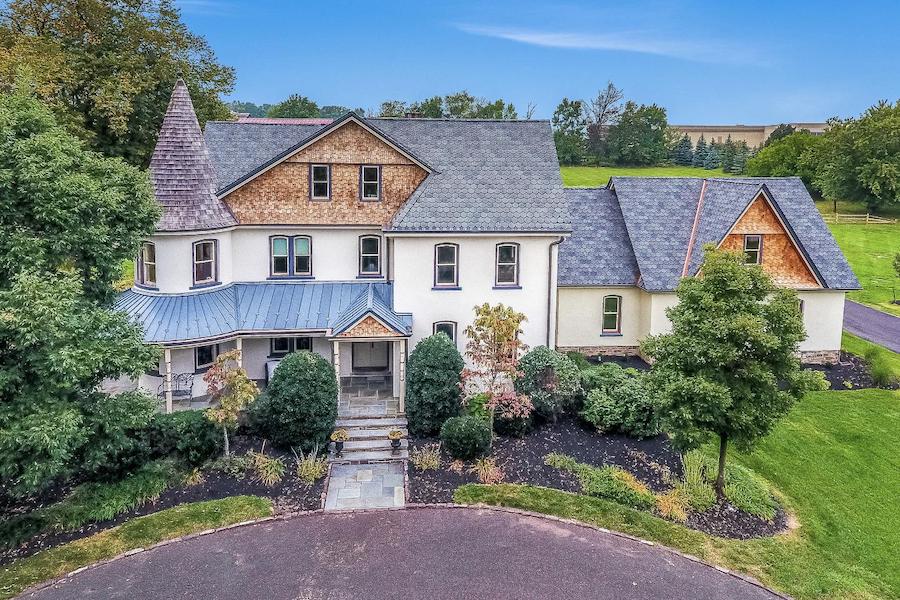
Inside this lovely Victorian shell you’ll find a farmhouse that respects the past yet has one foot very much in the present. With its bank barn, you have many lifestyle options available at 1545 N. Trooper Rd., Norristown, Pa. 19401 | Bright MLS images via BHHS Fox & Roach Realtors
Today’s your lucky day if you’re looking for a classic farm where you can raise horses.
It’s also your lucky day if you have a collection of cars, or vintage farm equipment, or some other large objects you’d like to show off to your friends.
And if you were looking for a unique modern house to live in, this is also your lucky day.
Finally, if you enjoy throwing big parties, or are looking for a space where you can host socially distant ones, ditto.
That’s because this beautifully restored and expanded Norristown Victorian farmhouse for sale can serve any or all of these functions.
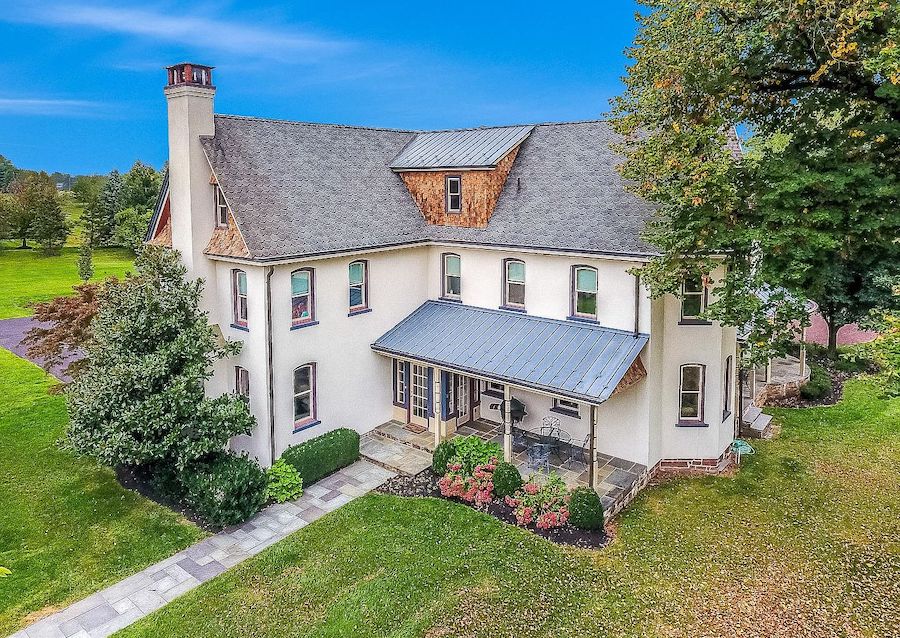
Rear elevation; 2005-06 addition at left
A local builder got hold of this 1883 farmhouse in 2005 and spent the next year turning it into the kind of place he would want to live in himself. In the process, he blended old and new in two ways: He redid the traditional spaces of the original house with modern lighting and furnishings. Then he added two wings designed for modern living while harmonizing with the traditional appearance of the original house.
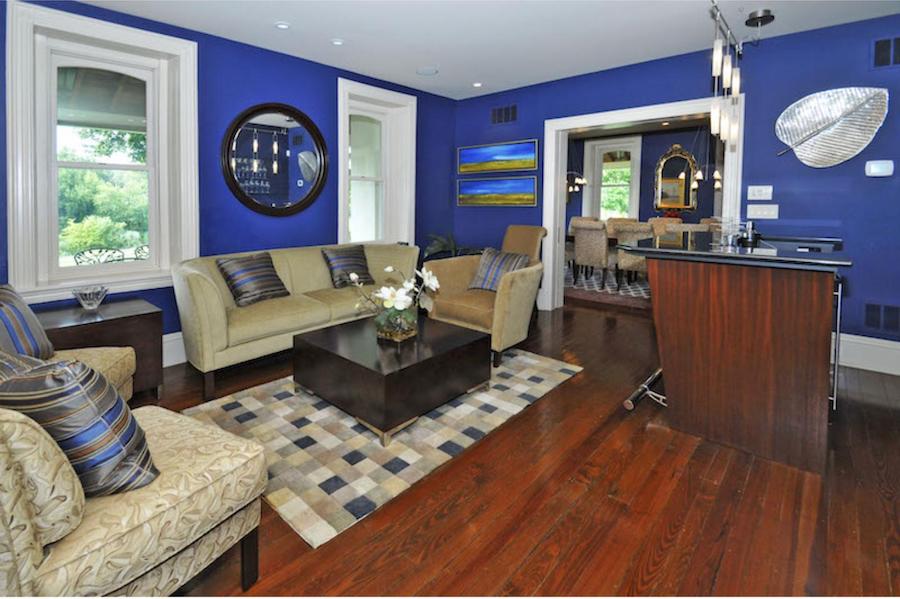
Living room
To the left of the foyer lie the original house’s living and dining rooms. The living room has been equipped with a dry bar and bench seating in the nook created by the original house’s turret.
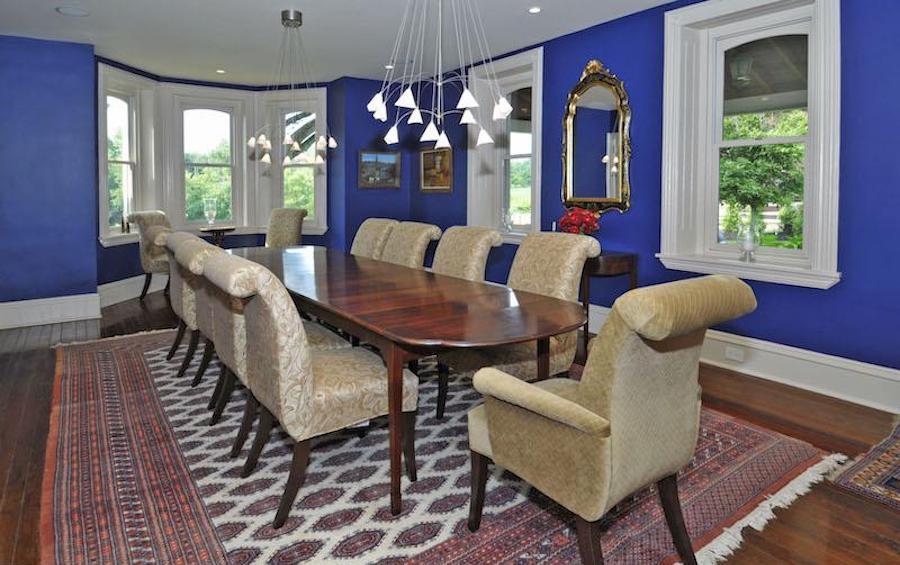
Dining room
Behind the living room, the dining room features two modern chandeliers over the dining table and a bay window. The rooms of the original house also got new millwork and doors crafted to replicate the originals.
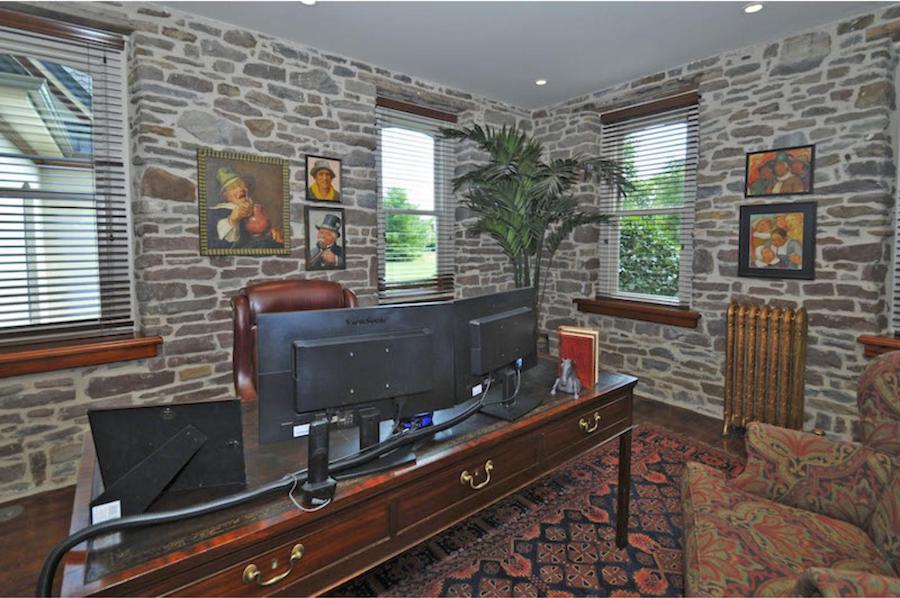
Study
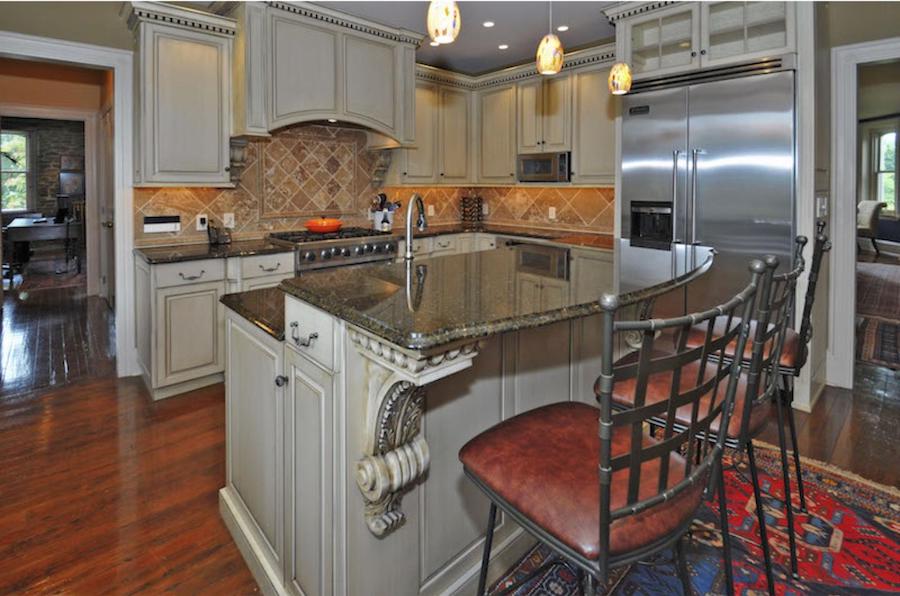
Kitchen
Next to the dining room, a custom kitchen from Chellew ties together the original house and the newer rear wing. It does this with stone walls that carry on into both the study to the right of the foyer and the archway leading to the family room in the addition. Of course, the appliances in this kitchen are all top-of-the-line.
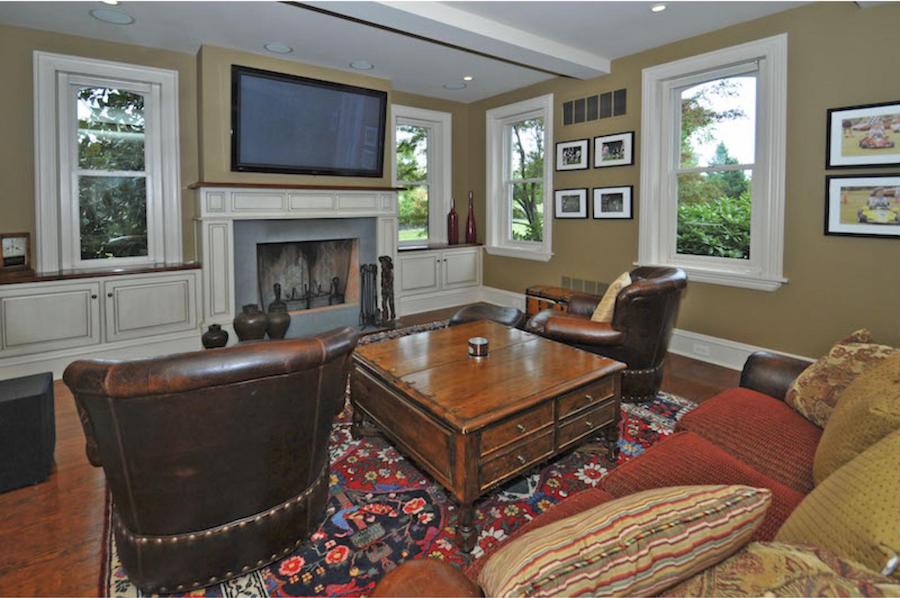
Family room
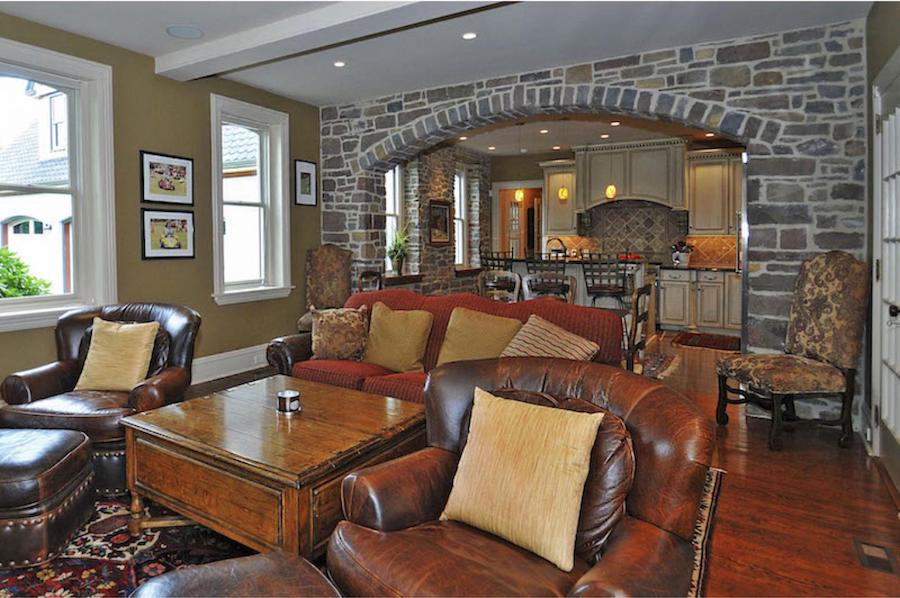
Family room and kitchen
A dining table under the archway turns this open combination of kitchen and family room into an everyday living suite. A traditional fireplace and built-in storage banquettes in the family room pick up the traditional style of the original house.
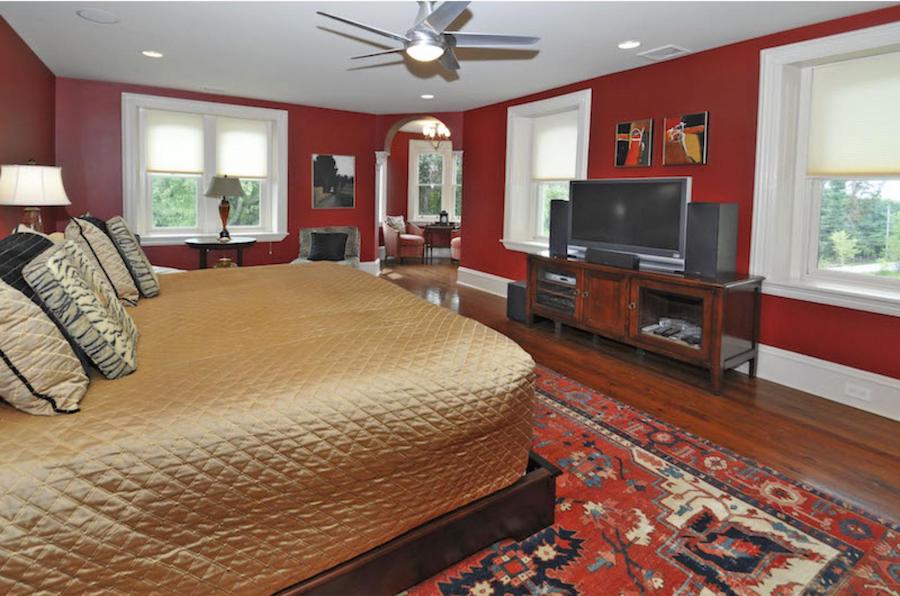
Primary bedroom
The primary bedroom on the second floor also has a sitting nook in the turret.
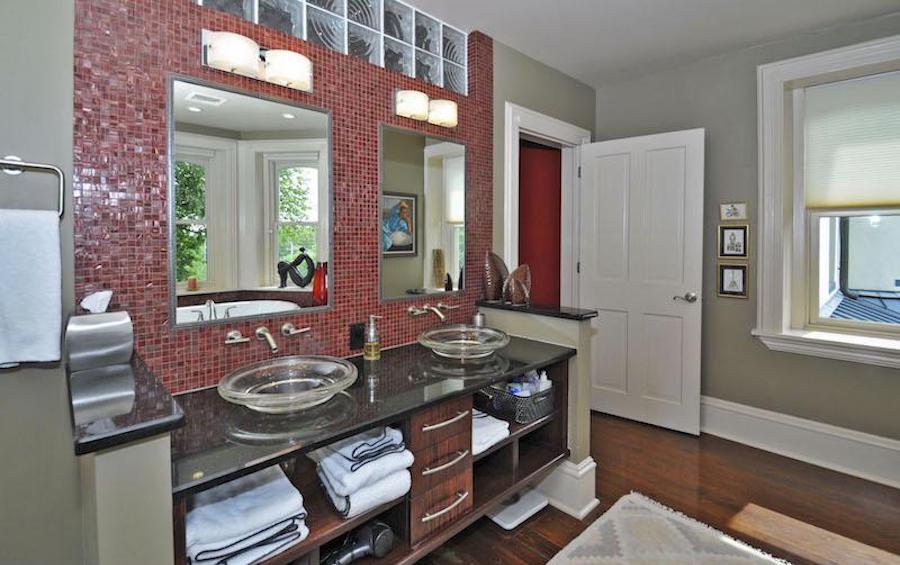
Primary bathroom
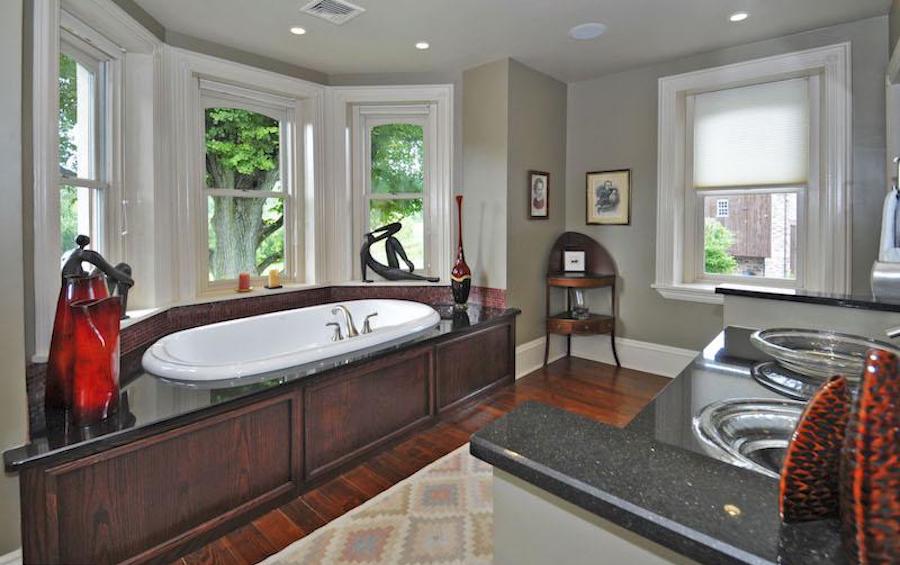
Primary bathroom
Its bathroom is the most frankly modern space in the entire house, though, thanks to the prominent use of mosaic tile and glass block over the vessel vanities and in the spa-style shower. Yet these elements and a jetted tub also are housed in a traditional shell.
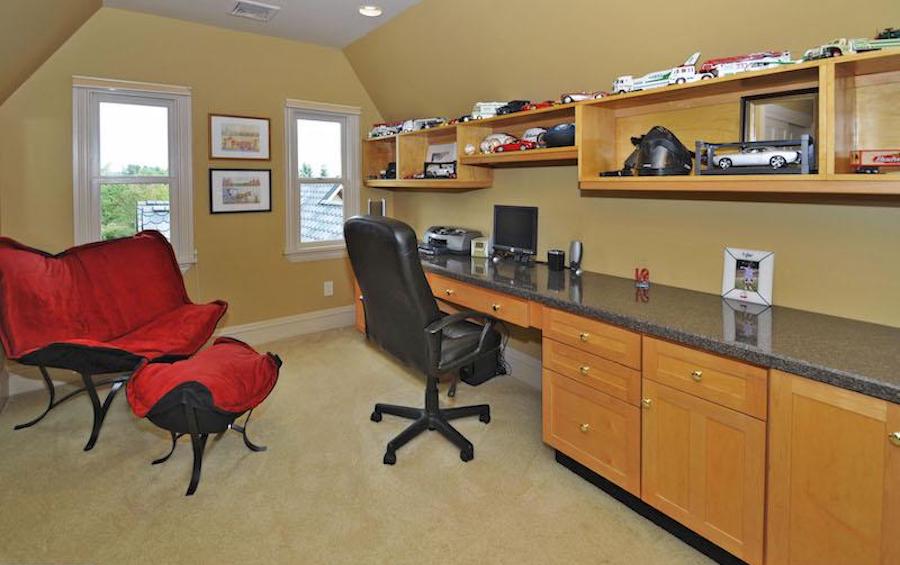
Third-floor home office
Its third floor contains a rec room, three more bedrooms (in addition to two others on the floor below) and another home office space. A newer wing added in 2017 contains a three-car garage.
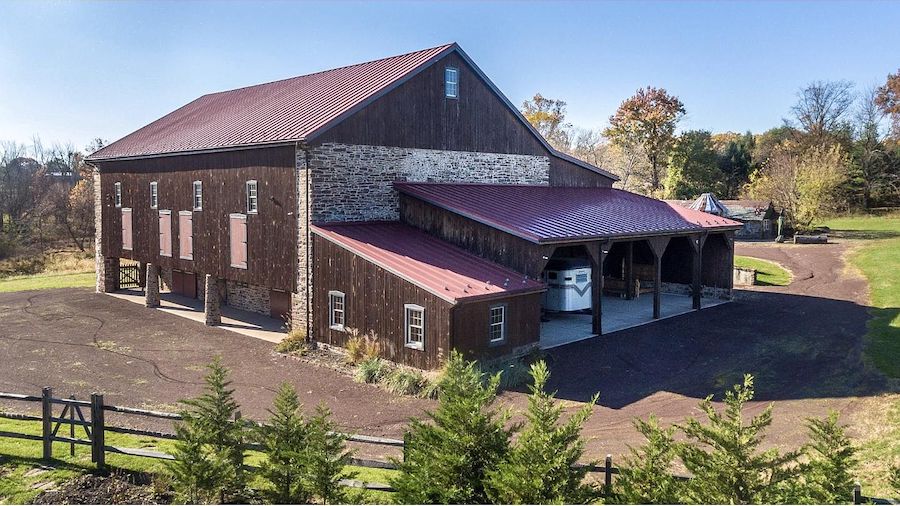
Barn
Also on the property, a renovated bank barn contains the facilities for the horse lover and car collector.
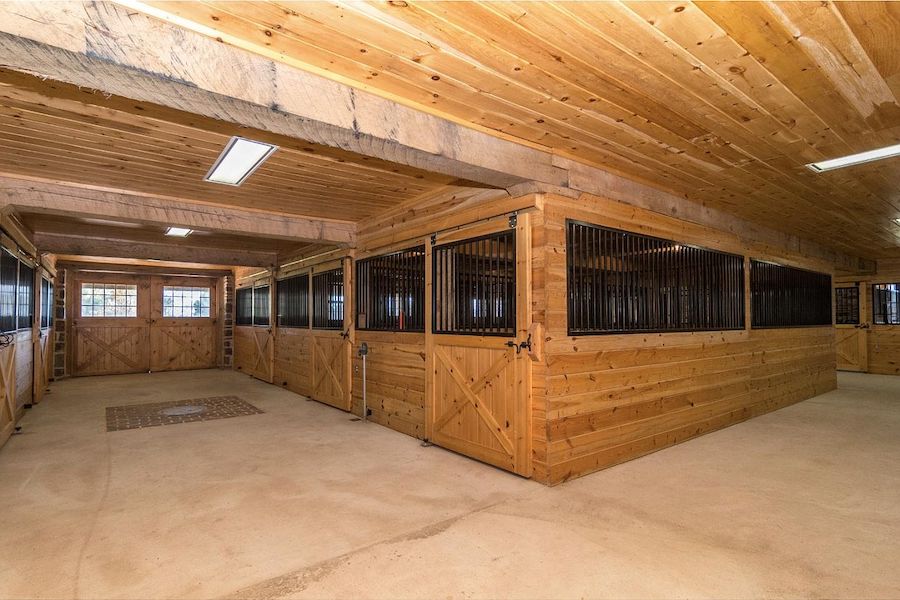
Horse stalls
The lower level contains 14 horse stalls, each supplied with water; two tack rooms, one heated; and two horse-washing stalls.
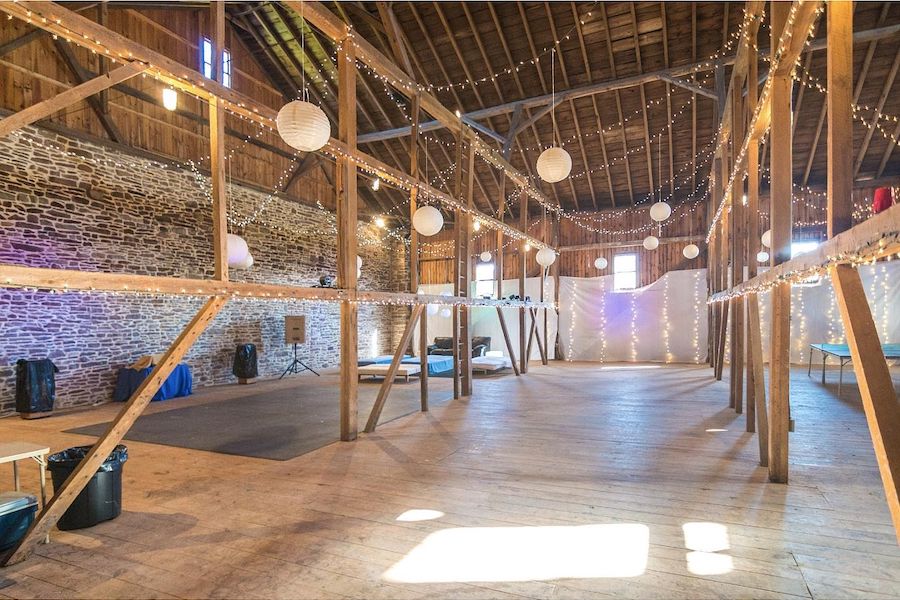
Party/exhibition space
The upper level is a single open space that’s perfect for showing off a car collection, especially since it has its own entrance from the outside. Or, as you see in the photo above, it could serve as the ultimate party space. There’s plenty of room for socially distant entertaining here to boot.
The house’s systems are as up-to-date as its lighting, kitchen and family room. It has four-zone climate control powered by heating and air-conditioning units replaced in 2020, instant hot water throughout the house, a security system and built-in stereo speakers with individual controls in each of the first-floor rooms.
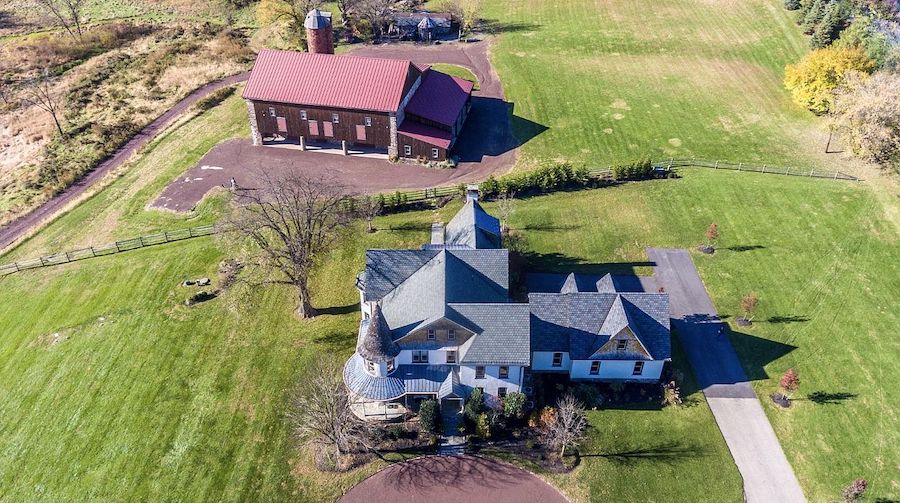
Aerial view of house and barn; note separate driveway leading to barn
Locationally speaking, this Norristown Victorian farmhouse for sale is ideal in many ways. You’re close to the Norristown Farm Park and Elmwood Park Zoo, both of which offer family fun. King of Prussia is just a 15-minute drive away, and you can be in Philly in 45 minutes, assuming traffic on the Schuylkill is flowing smoothly.
While this property’s 1.75-acre lot and the tool company next door won’t leave you thinking that you’ve landed yourself a country estate, everything else about this property in Whitpain Township will leave you feeling like landed gentry. Not only that, you will have gotten a bargain: that builder poured more than $2.7 million into bringing everything here up to date — more than $1.7 million on the house and another million on the barn.
Now, don’t you feel lucky?
THE FINE PRINT
BEDS: 6
BATHS: 4 full, 1 half
SQUARE FEET: 6,278
SALE PRICE: $995,000
OTHER STUFF: Want more land for your horses to roam? You can purchase this property with 4.68 acres of land for $1,595,000; see this listing. Don’t want to raise horses, party hearty, or show off your vehicle collection? You could subdivide this property and convert the barn into a separate residence. This house’s sale price was reduced by $155,000 on Sept. 18th.
1545 N. Trooper Rd., Norristown, Pa. 19401 [Linda Baron | BHHS Fox & Roach Realtors]
Updated Dec. 15th, 9;54 p.m., to add the related listing with a larger lot.


