Just (Re)Listed: Midcentury Colonial in Lower Gwynedd
This sprawling Colonial has all of the traditional design elements you would expect to find, but they're presented with a more modern sensibility.
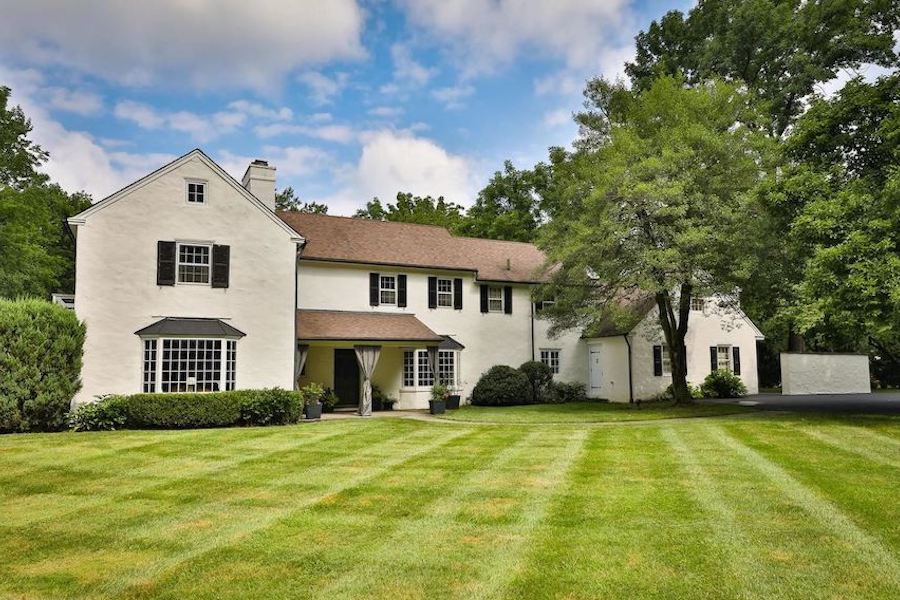
This handsome house is every inch a traditional center-hall Colonial, but it doesn’t look like one on the outside. It’s located at 805 Penllyn Pike, Lower Gwynedd, Pa. 19002 | Bright MLS images via Coldwell Banker Preferred
The rule book for center-hall Colonials is pretty rigid: Front door in the center of the house, living and dining rooms on either side of the foyer up front, kitchen beyond the dining room, a study, library or den behind the living room. Don’t forget the crown moldings, wainscoting in the dining room and the built-in shelves cabinets all over the place.
This handsome Lower Gwynedd Colonial house for sale checks off all the required boxes. But then it ventures beyond the usual formula in a way that suggests cross-breeding with the midcentury house types that were emerging when this house was built in 1947.
It starts with its exterior massing. Note that the house is asymmetrical in form and extends further to the right of the main entrance than to its left. Besides connecting the house with its attached two-car garage, the extension contains some very nice extras.
The house is also clad in stucco, a building material not usually associated with Colonial houses.
But step through the front door and you’ll see that this house is traditional through and through.
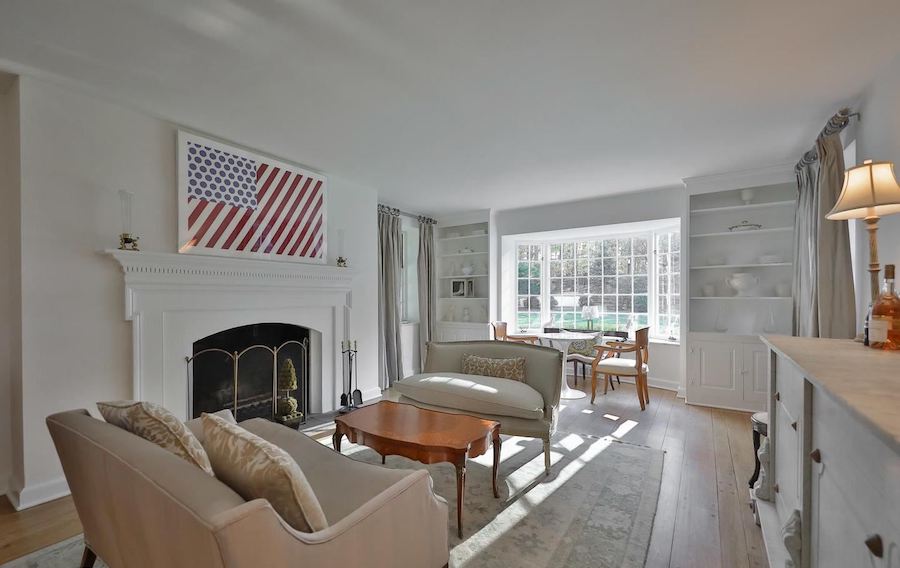
Living room
To the left of the foyer is the living room, with a deep-silled bow window, fireplace, and built-in bookshelves.
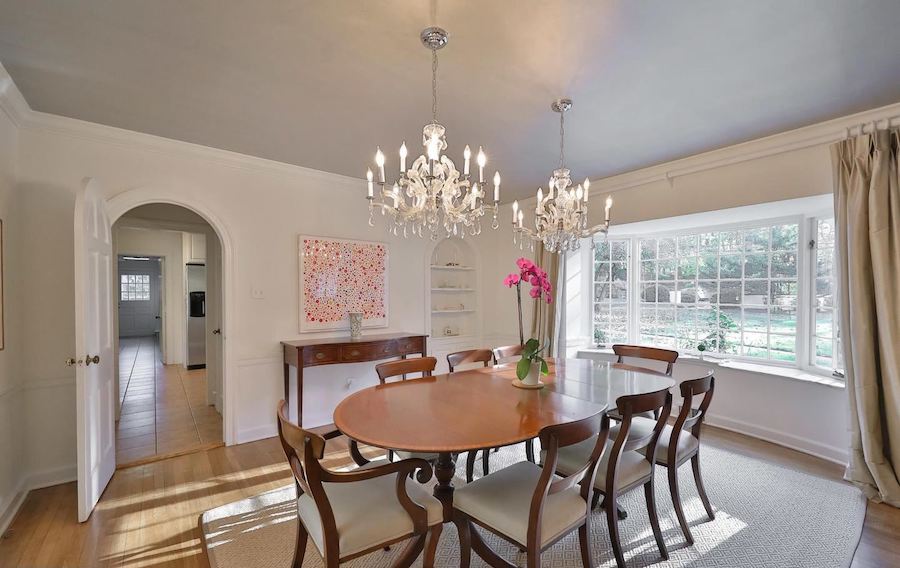
Dining room
To its right, the dining room also has a bow window, wainscoting and built-ins.
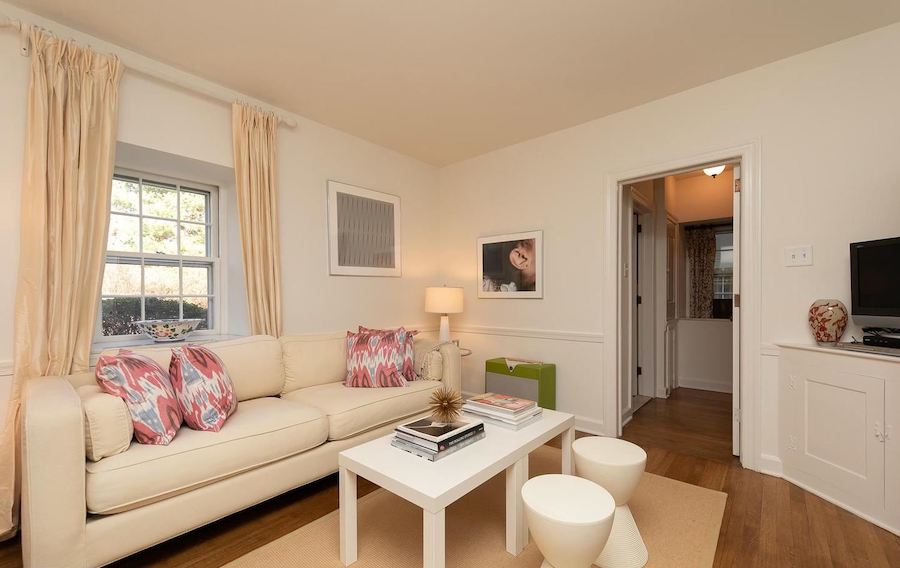
Den
Behind the living room you’ll find a den with a corner cabinet that could also be used as a study or home office. A full bath sits off of this study.
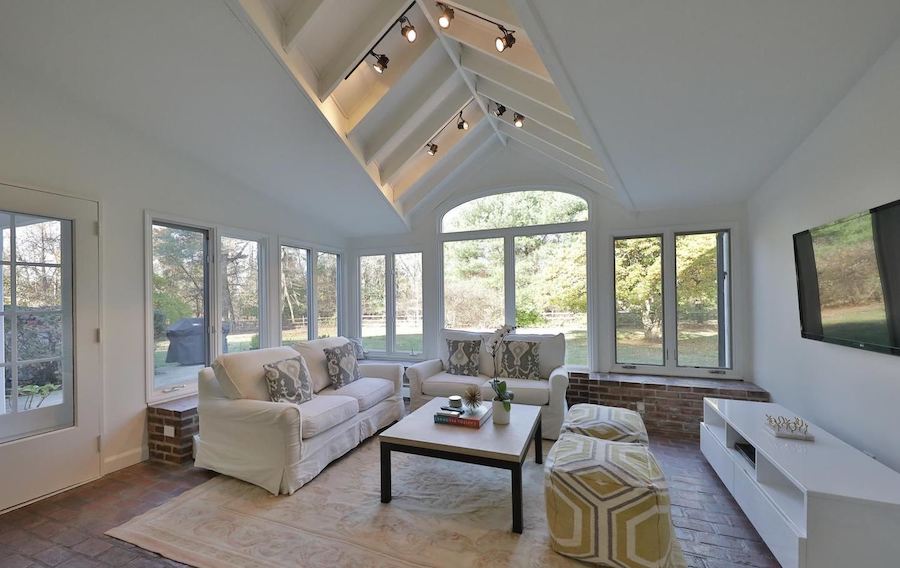
Great room
But behind the dining room, a more contemporary great room takes the place the kitchen would occupy in a more traditional center-hall Colonial. Two walls of large single-pane windows look out upon a beautifully landscaped backyard and a partially covered patio.
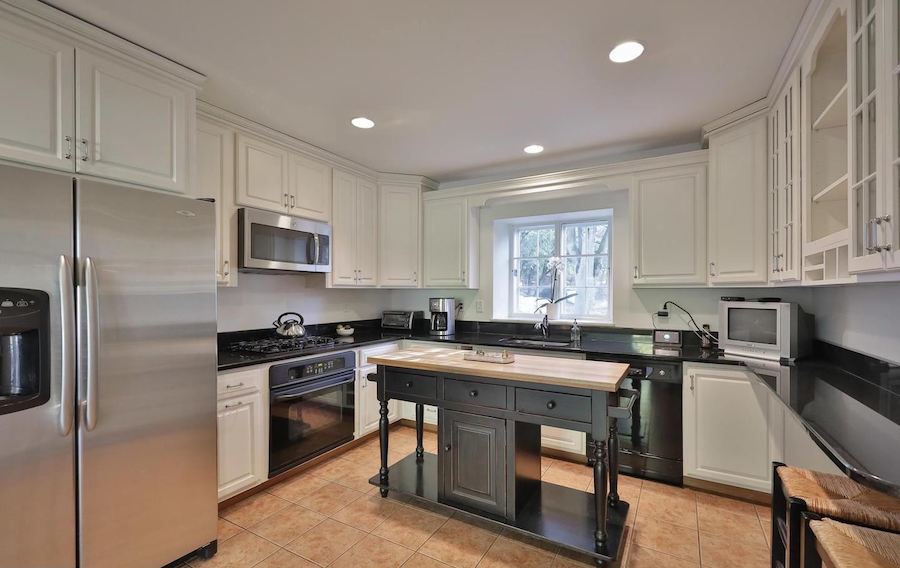
Kitchen
The kitchen lies in the extension, connected to the dining room by a butler’s pantry. The kitchen cabinetry is traditional, but the appliances and amenities are totally modern.
Also in the extension: an in-law/au-pair suite with its own separate entrance and en-suite bathroom.
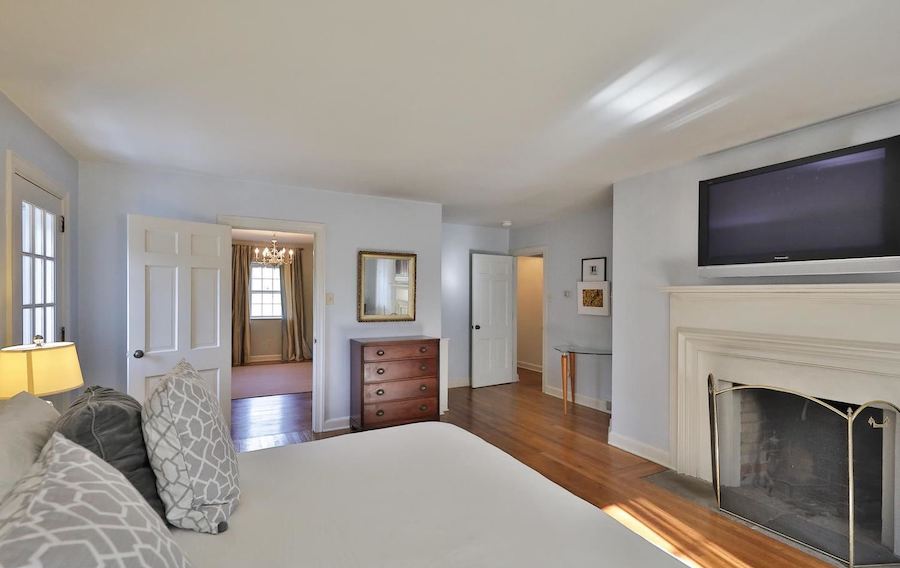
Master bedroom
Upstairs, the master bedroom over the living room has its own private balcony overlooking a brick-paved side patio.
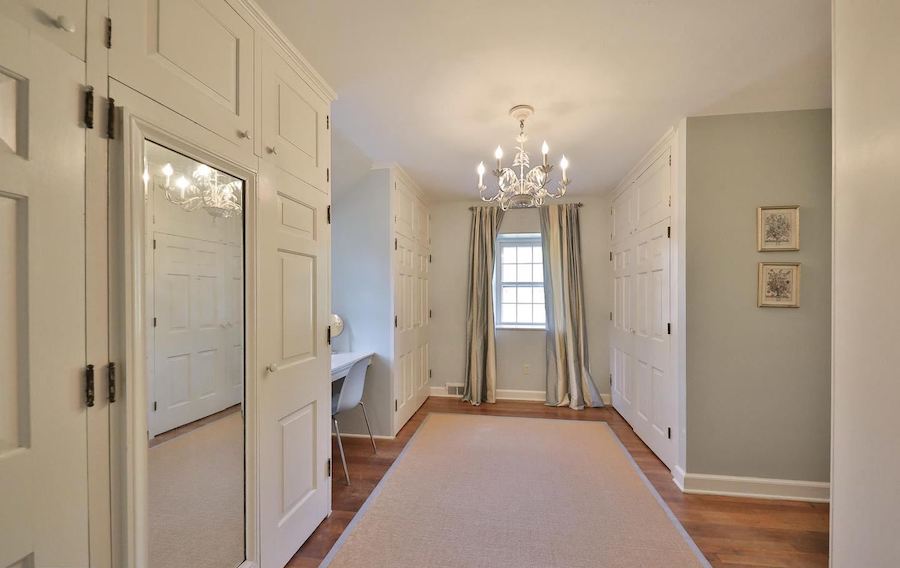
Dressing room
It also has the original 1947 dressing room, intact, with plenty of built-in wardrobes and dressers in addition to its closets and en-suite bathroom.
In addition to four other bedrooms and two hall baths, this house has plenty of rooms for storage, studio, home gym, craft room, playroom or office use — extras you wouldn’t find in a more strictly traditional Colonial.
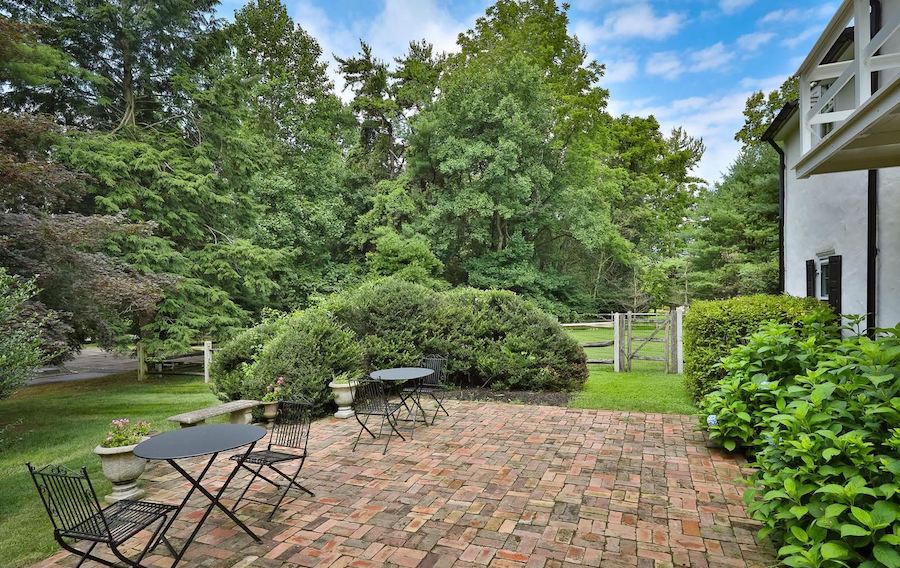
Side patio
And it has plenty of greenery and flowering plants on its 1.4-acre lot. That lot, by the way, is what remains of the 20-acre lot that originally surrounded this house. That lot in turn was carved out of the Ingersoll estate by the prominent Philadelphia banking family who built this house on it. Much of that lot has since become the Pembrooke Lane subdivision.
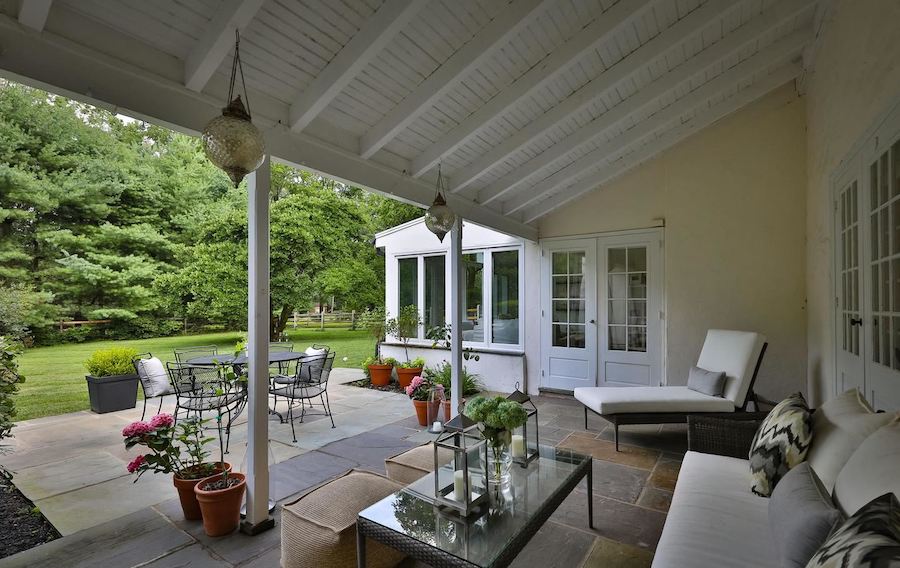
Rear porch and patio
If you enjoy entertaining, you will love this Lower Gwynedd Colonial house for sale. Its dining room can seat 14 guests comfortably, and you could invite 100 of your closest friends for cocktails on its covered back porch, flagstone patio and brick side patio. Add in the grassy lawn and all 100 of your guests can practice proper social distancing.
You can also get in some built-in exercise every day if you work in the city: a 10-minute walk down the Gwynedd Trail puts you at Penllyn Regional Rail station. If you prefer to drive for the time being, this house is close to most of the major commuter routes as well. Downtown Ambler and the Blue Bell Inn are both a three-minute drive away.
THE FINE PRINT
BEDS: 6
BATHS: 5
SQUARE FEET: 5,495
SALE PRICE: $1,225,000
805 Penllyn Pike, Lower Gwynedd, Pa. 19002 [Rachel Crowl-McGrath | Coldwell Banker Preferred]


