Just Listed: Modernist Masterpiece in Barren Hill
Tucked away at the end of a cul-de-sac, this house in a park blurs the line between the work of nature and that of man.
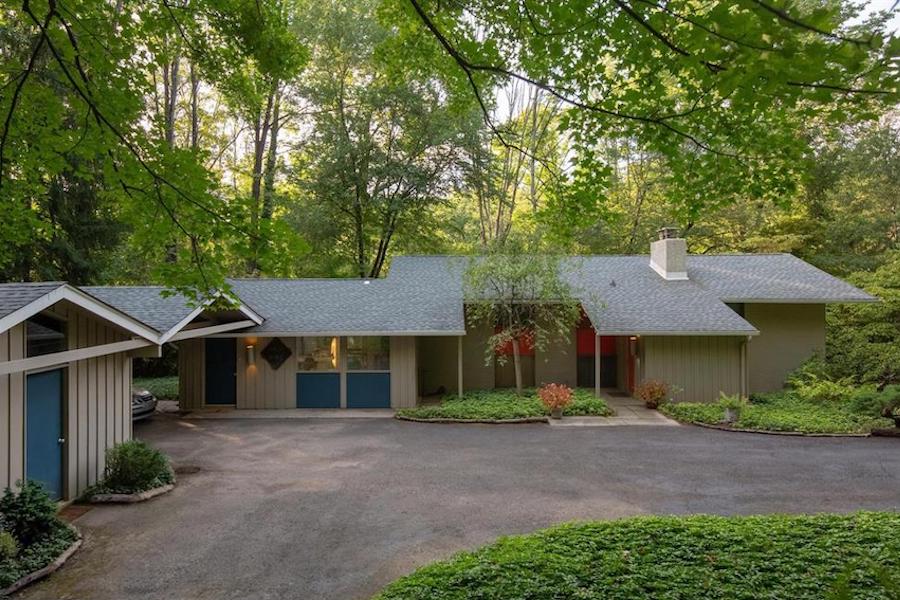
501 Dogwood Lane, Conshohocken, Pa. 19428 | Bright MLS images via Space & Company
Your section editor is a committed urbanite. I love city living for a whole host of reasons: convenience, stimulation, novelty, grittiness (yes, grittiness) and above all, the chance encounters I describe using the word “serendipity.”
The less urban the setting, the less of these one has access to. I wouldn’t want to give any of that up.
Then some real estate agent waves a house like this one in front of me and I’m forced to reconsider my position.
This beautifully designed and situated midcentury modernist house for sale is in a location that’s about as haute-suburban as it gets: on a 1.7-acre wooded lot at the end of a cul-de-sac lane off of a secondary road that connects Ridge Pike in Whitemarsh Township with Conshohocken.
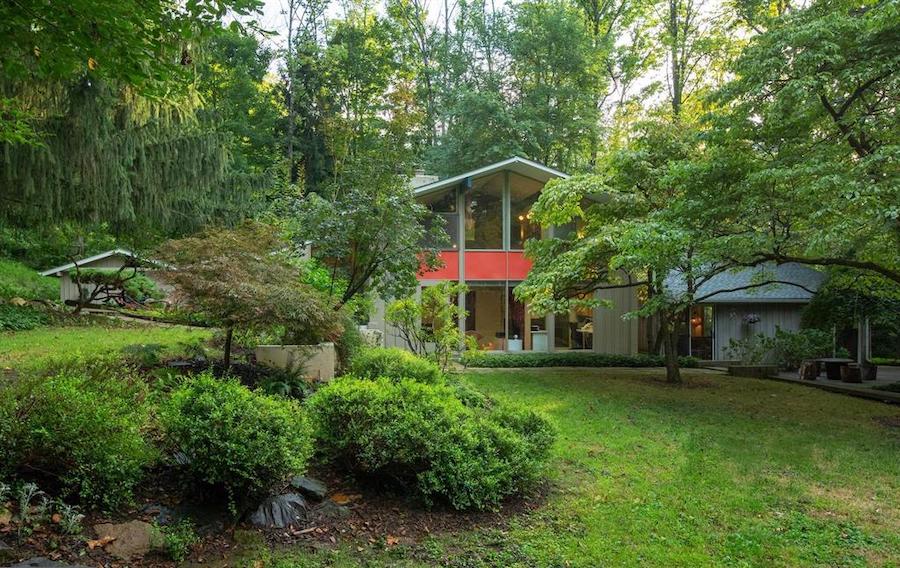
Side elevation and yard, main wing
You should be able to tell from the pictures that this house is the product of a singular vision and an extension of the personality of the architect who designed it in 1956 and improved and expanded it in 1968, 1972 and 2004.
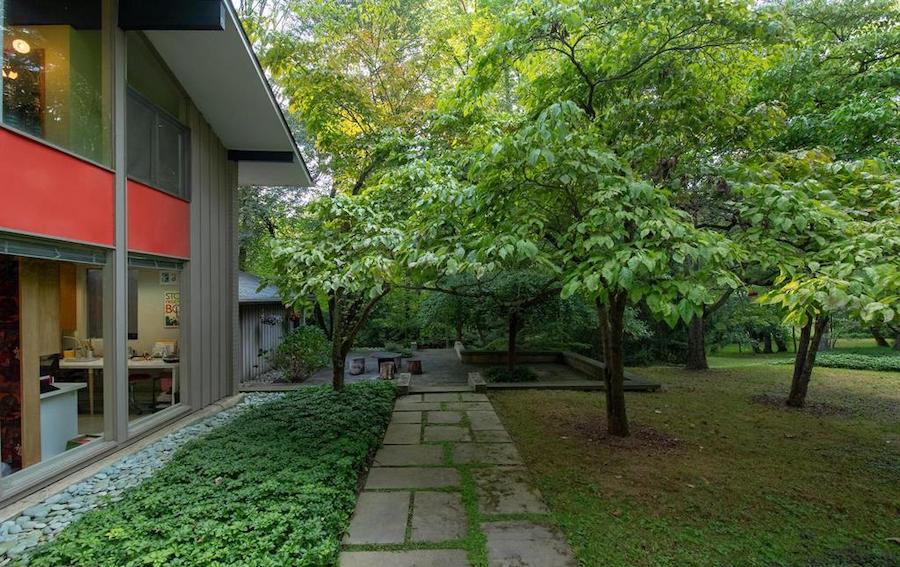
Side terrace off living room wing
Its multiple interior and exterior levels provide some of those things I prize about city living so much: novelty and stimulation (of the visual kind). The house’s wooded setting adds something else that’s necessary to the mix: tranquility, a quality all of the outdoor terraces were also designed to cultivate.
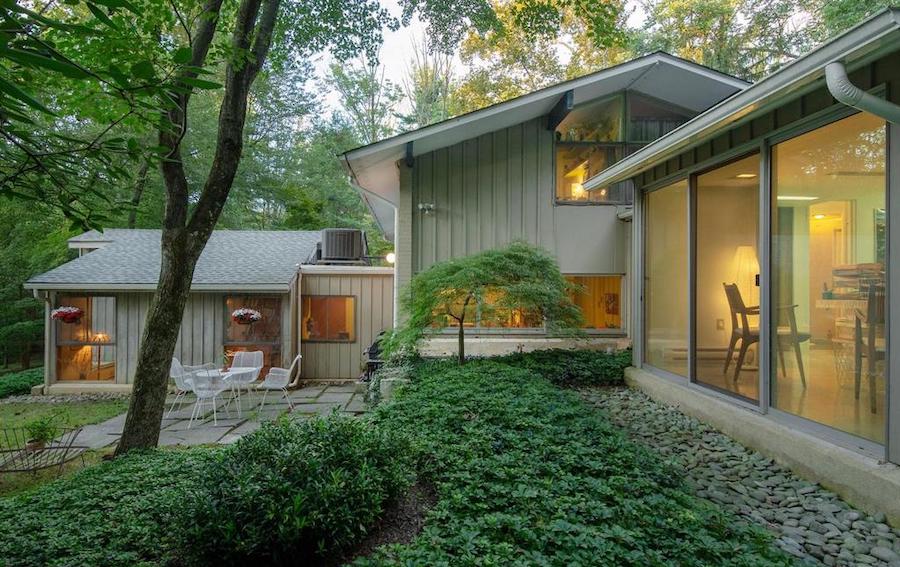
Rear patio and living room wing, view from office wing
Inside, the house is divided into three distinct wings: entertaining, working and everyday living and sleeping.
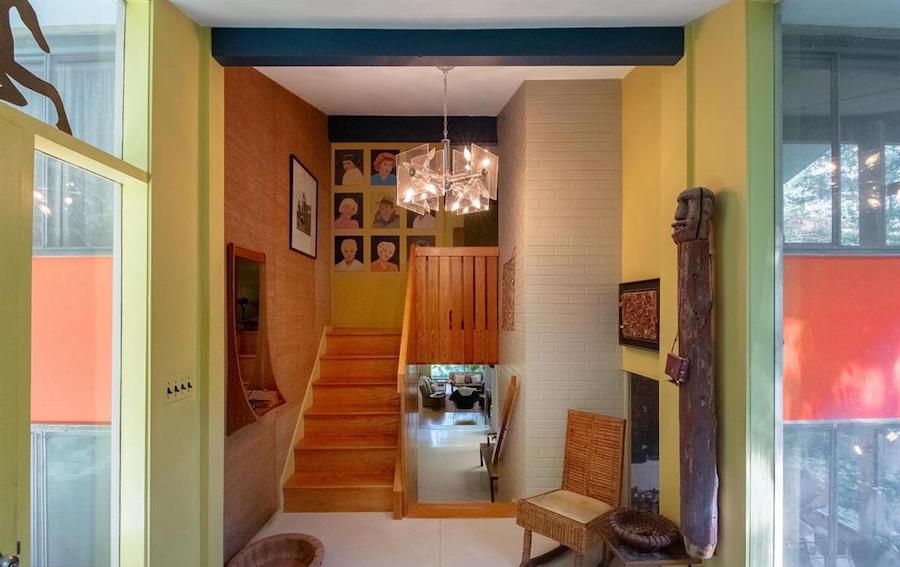
Foyer
Relatively narrow corridors lead from the between-floors foyer to these various wings, enabling you and your guests to experience a sense of revelation when you arrive at the large, window-lit spaces at their ends.
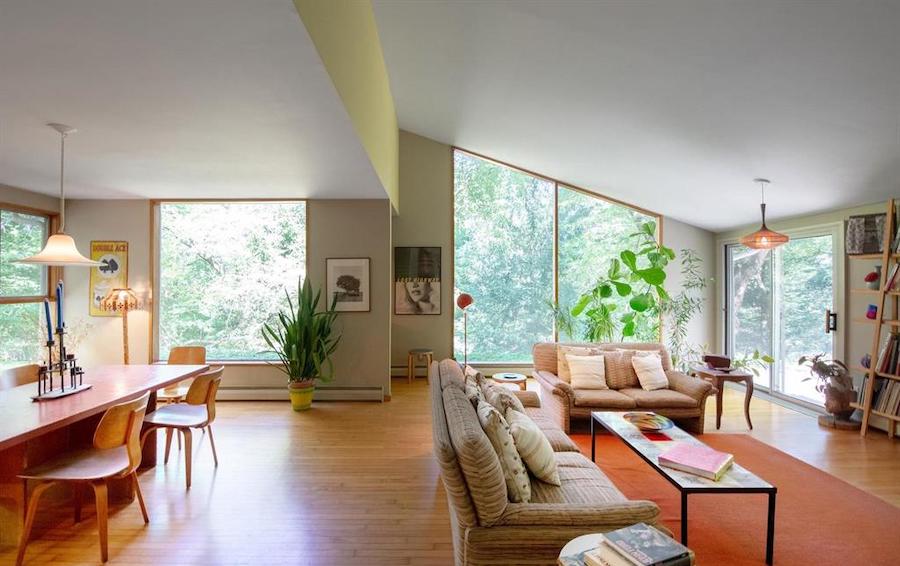
Living and dining rooms
The corridor leading directly back from the foyer at the base of the stairs is a gallery that takes you past the kitchen on one side and a family room and home office on the other, then down a few steps into the main living and dining area.
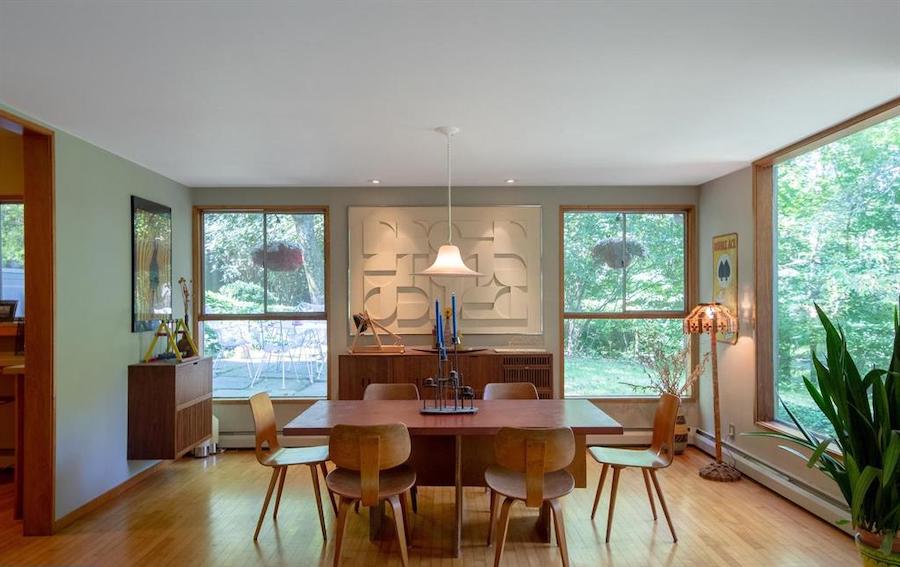
Dining room
The living room has a cathedral ceiling and a large floor-to-ceiling window at one end that lets the sun-splashed woods inside. Similar windows in the dining room produce the same effect.
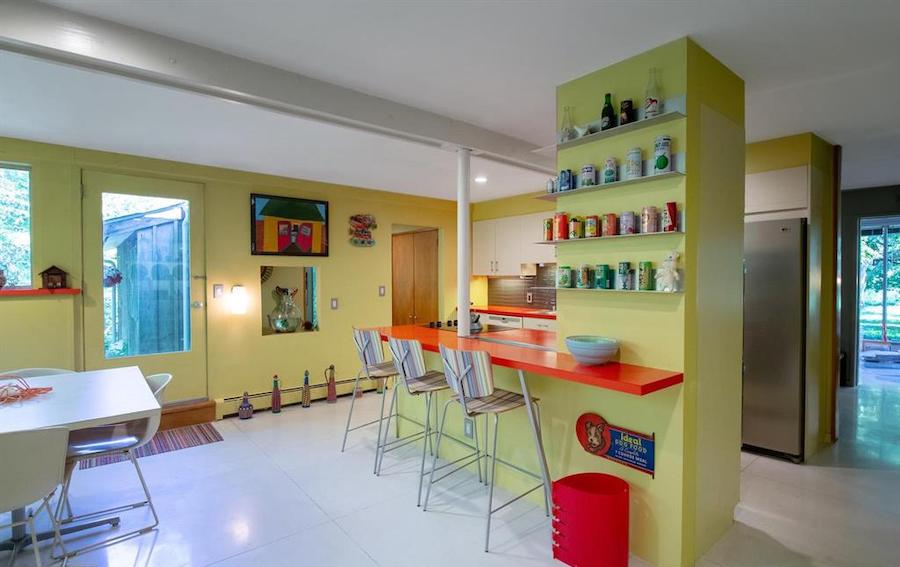
Kitchen
A small work area connects the dining room to the kitchen and breakfast room, done up in a sunny yellow. The kitchen has a galley-style layout that avoids claustrophobia thanks to the cooktop island that ties it to the breakfast room. Bar seating at the counter, combined with the breakfast table, make this room an option for casual entertaining as well — you can put on a cooking show for your guests.
Adjacent to the kitchen are a laundry room, a butler’s pantry and an additional pantry.
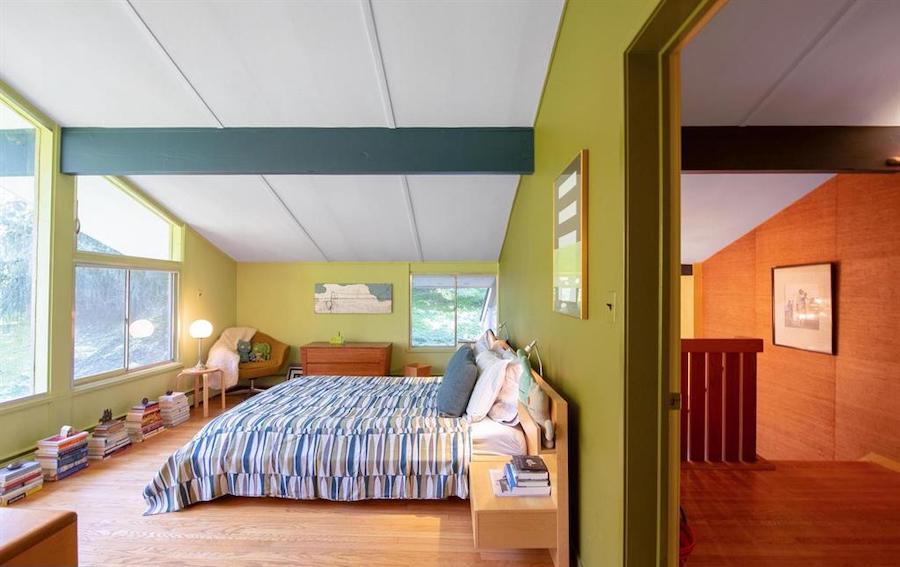
Master bedroom
The sleeping quarters are at the top of the stairs from the foyer. The owner’s suite is on the right. It too has a beamed cathedral ceiling and large windows that overlook the grounds.
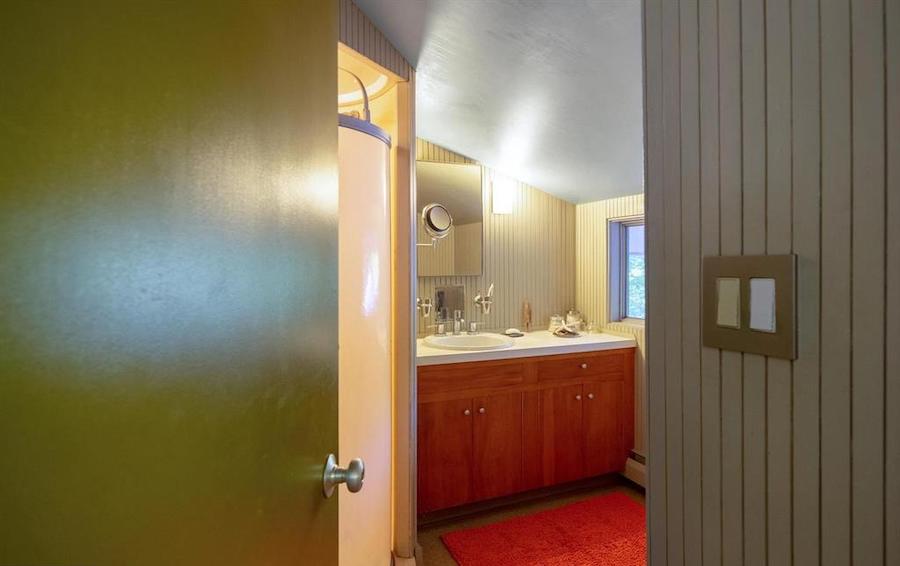
Master bathroom
A small hallway runs from the bedroom past a walk-in closet to the master bathroom, which has an unusual cylindrical shower. Two more bedrooms with built-in dressers and desks and a hall bath complete this floor.
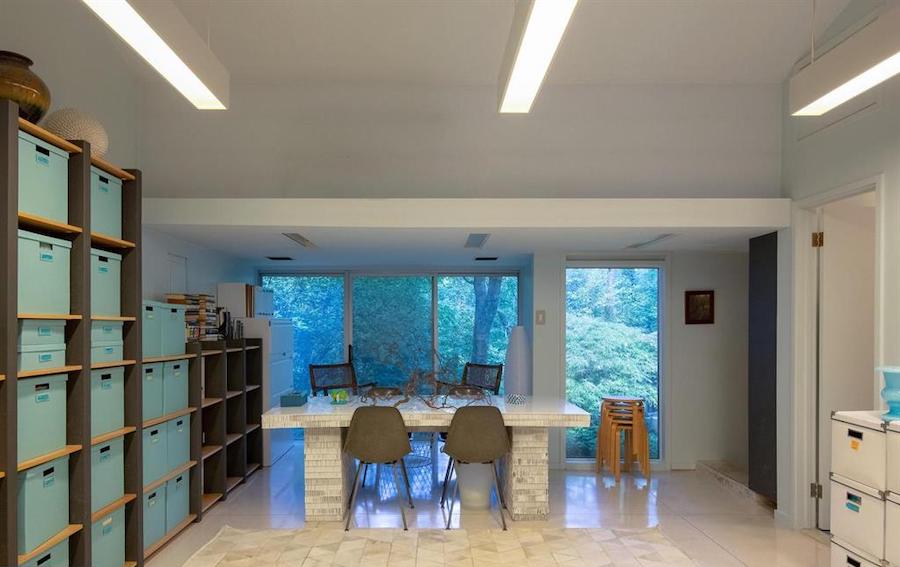
Office wing (possible owner’s suite)
The third wing is connected to the main house by a passageway that also heads past the carport. Currently used as an office and workout room, this airy space could also become a first-floor owner’s suite or a studio. It too has its own bathroom, with another cylindrical shower.
Buy a house like this one in a secluded location, and convenience probably isn’t high on your list of priorities. Nonetheless, it’s a short drive from here into Conshohocken, where you can find restaruants, bars, offices, and both SEPTA Regional Rail and a Schuylkill Expressway interchange.
But to be honest, I’d rather not think about stuff like that now. It’s ruining the mellow mood this house put me in.
THE FINE PRINT
BEDS: 4
BATHS: 3 full, 1 half
SQUARE FEET: 3,450
SALE PRICE: $829,000
501 Dogwood Lane, Conshohocken, Pa., 19428 [Michael Garden and Anthony Tyler | The Michael Garden Group | Space & Company]
Updated Sept. 16, 6:25 a.m., to correct the name of the listing agent.


