On the Market: New Construction Rowhouse in East Falls
One of the most outstanding things about this standout house for sale is that it doesn't stand out - on the outside. But wait until you step inside.
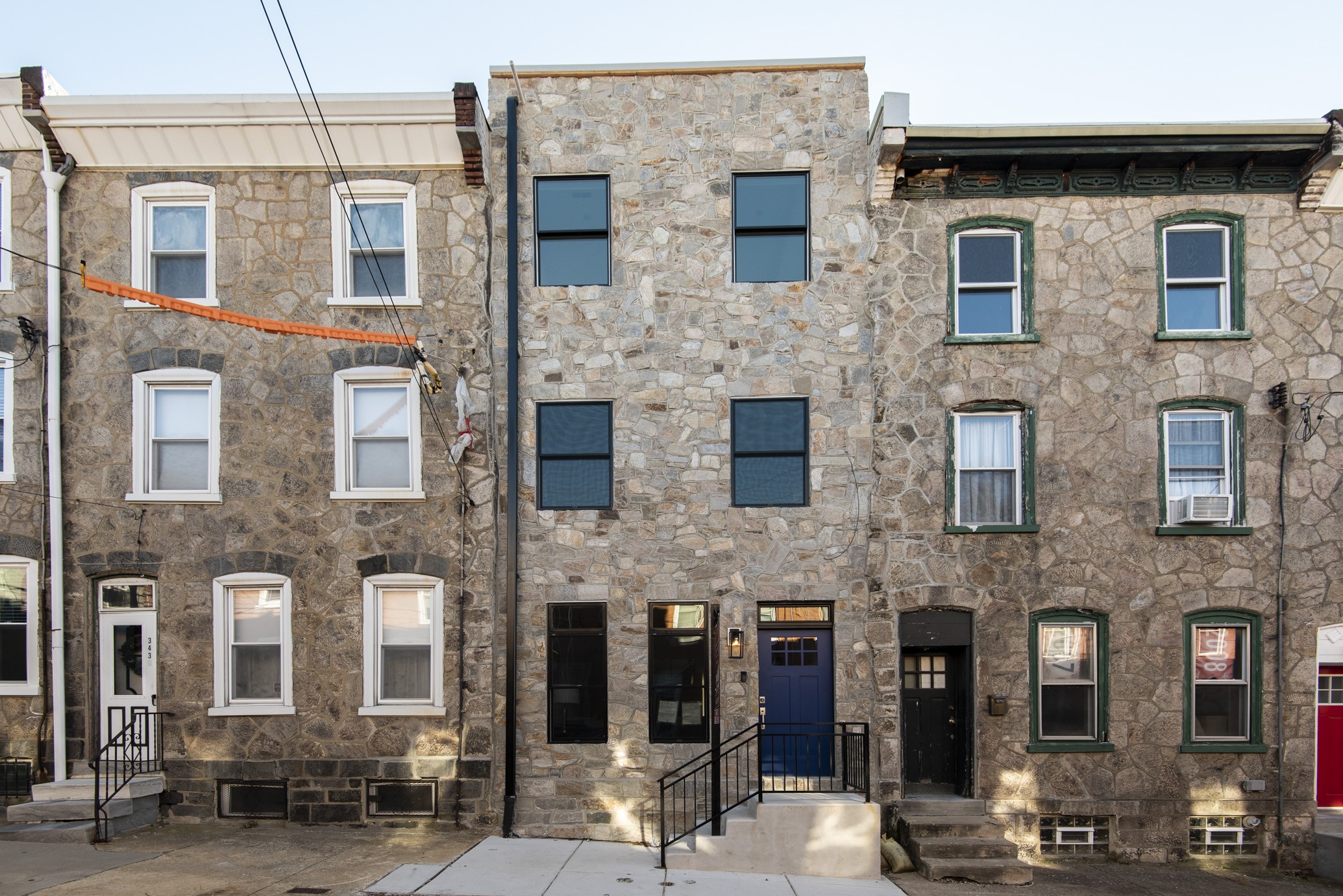
3432 Sunnyside Ave., Philadelphia, Pa. 19129 | Photos: Philly Living, Keller Williams Philly
What makes this new construction house for sale in East Falls such a standout?
One of the things is, it doesn’t stand out. At least not in front. In contrast to so much new construction in this city, this rowhouse plays very nice with its neighbors. Only its lack of a cornice gives away its more recent provenance.
This house is a team effort involving developer Phil Katz, general contractor Zach Winters and Fred Capp, the developer/agent with the Philly Living team at Keller Williams Philly who is marketing this property. All three had a hand in shaping this one-of-a-kind house.
As Capp explains, “We went looking for a stone that matched the Wissahickon schist of its neighbors.” It turns out there’s a quarry in Glenside that still mines that stone, but its color is darker, so they went with a different stone that matched its neighbors’ color.
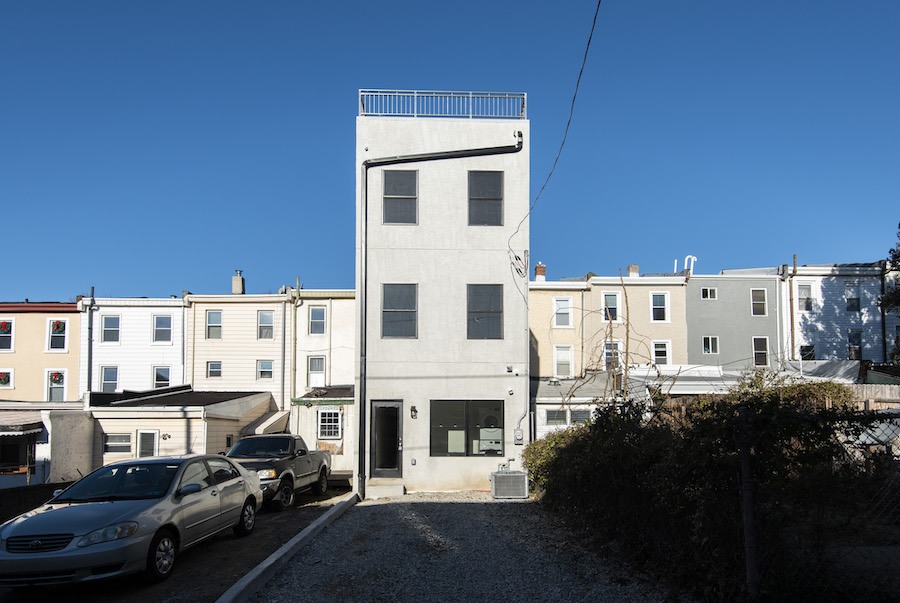
Rear elevation
It does, however, stand out in the back. That’s because it’s a good bit larger on the inside than its neighbors. “In order to get the 3,000 square feet” of interior space comparably priced houses in the neighborhood contained, Capp says, “we would have to build 70 feet deep because it’s a narrow lot, less than 16 feet wide.
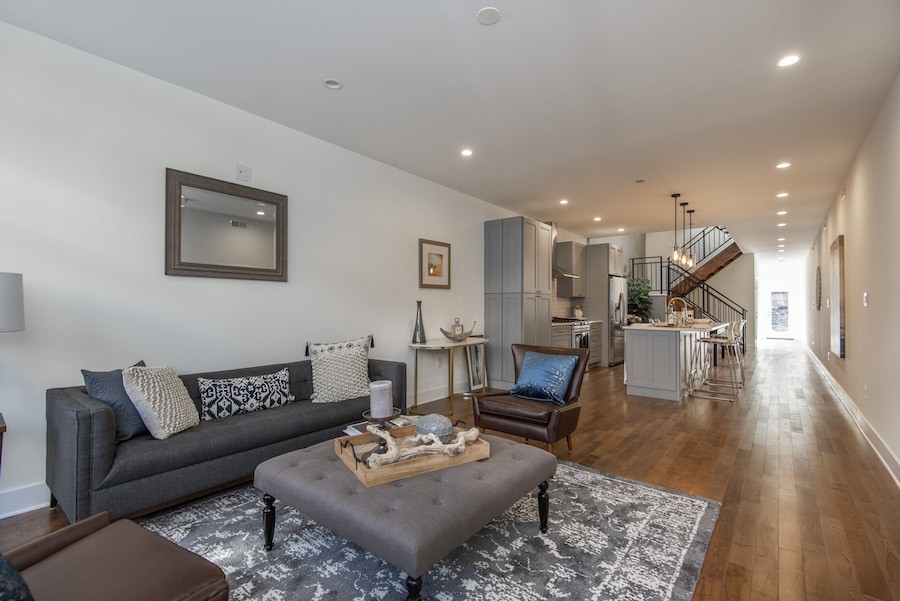
Main floor
“We didn’t want it to feel like a bowling alley with windows in the front and windows in the back. So that’s when we came up with the atrium.”

Atrium skylight
Located just past the middle of the house, the atrium, topped by an 18- by 10-foot skylight, is this house’s biggest standout element. Accented by planters on each of the three floors, the full-height atrium is a striking design element that allows light to pour into every level of the house.
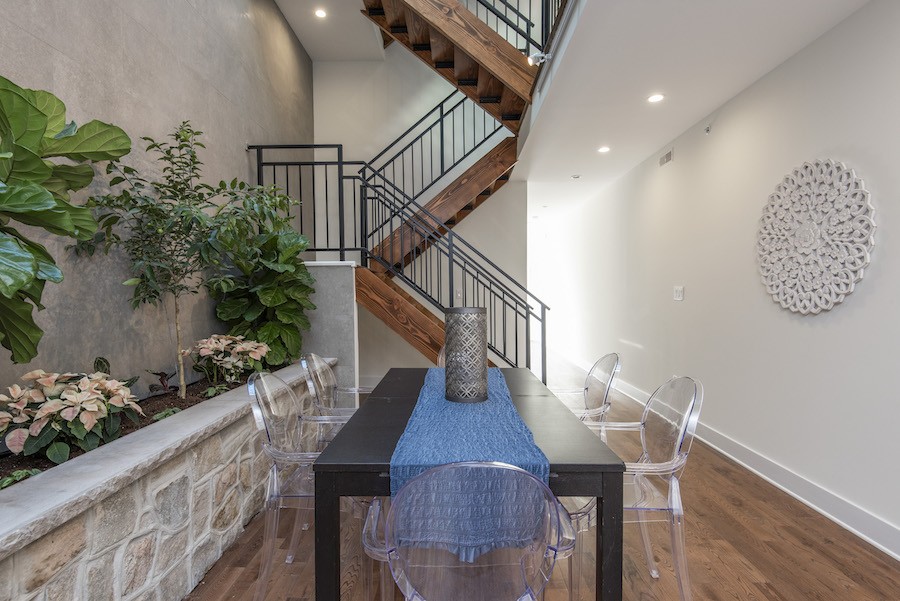
Dining room
It lands directly on the dining-room table on the main floor. A frosted-glass two-way privacy window grabs some of it for the master bathroom, and open balconies let it fill the hallways.
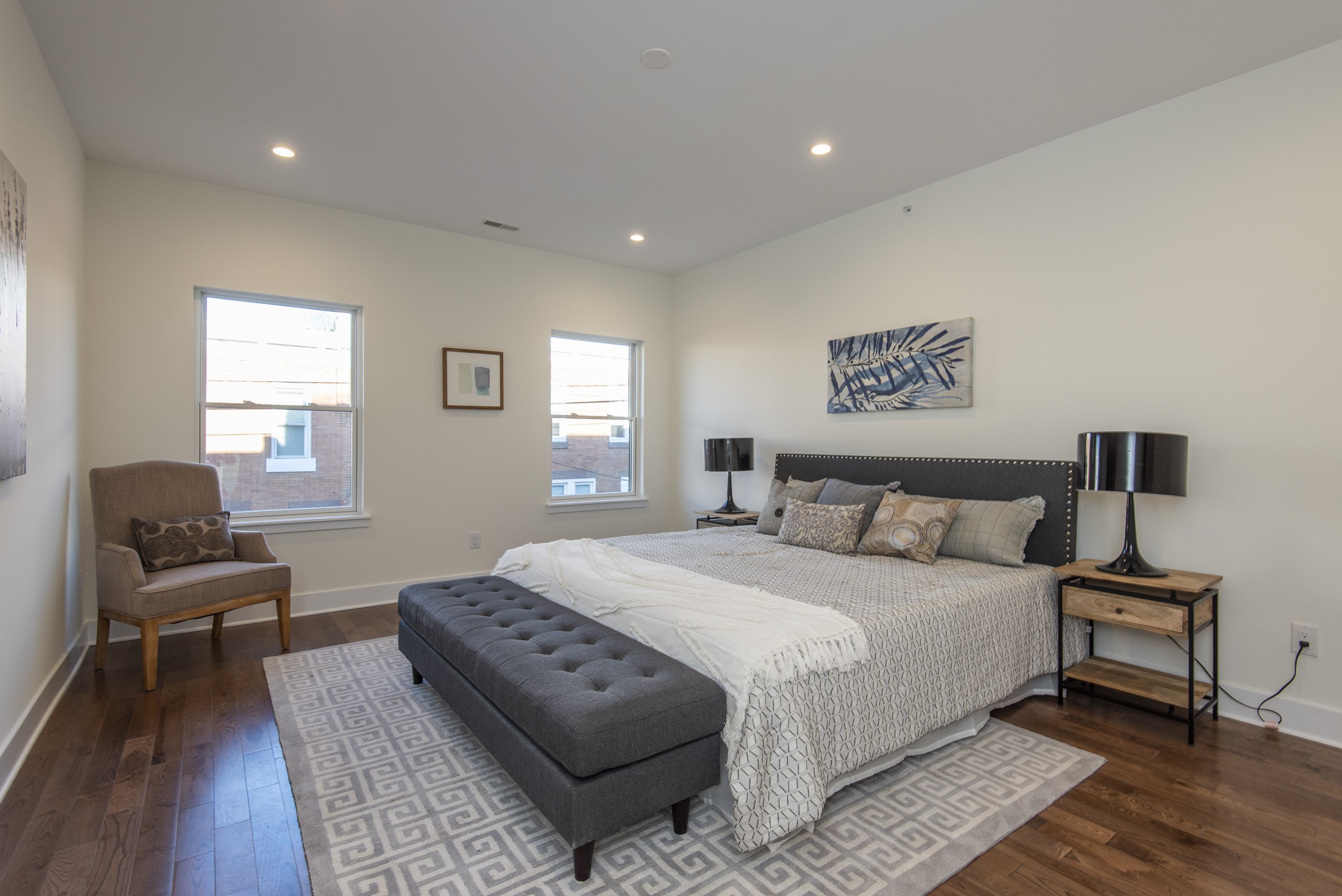
Master bedroom
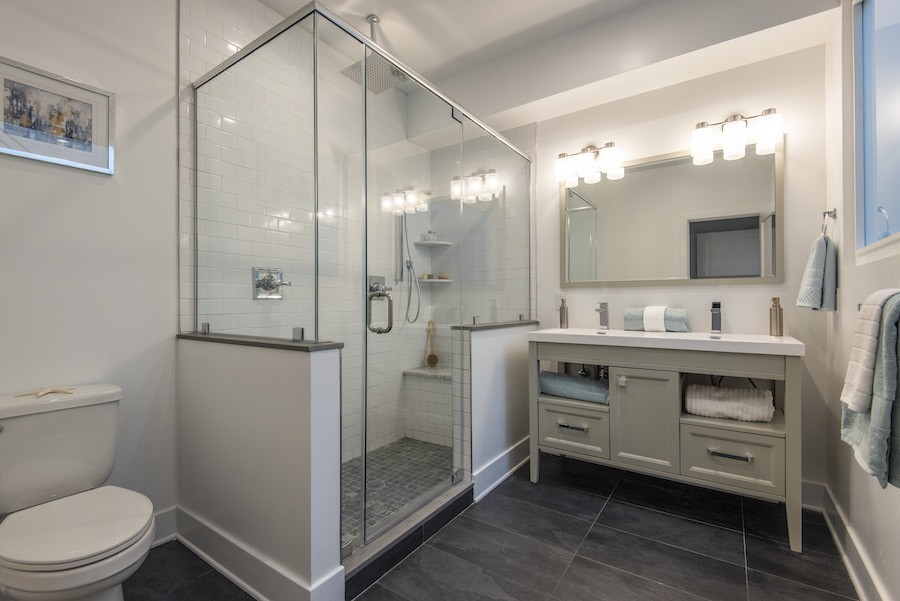
Master bathroom

Master bathroom
The master suite’s location on the second floor also sets this house apart from many new city rowhouses. It allows the roof deck and the wet bar next to its entrance to lie firmly in the house’s public spaces. It also means that roof deck revelers don’t have to traipse through a bedroom to get to a bathroom; they can use the third-floor hall bath.

Roof deck
An open recessed stairway takes you to to the roof deck, a choice Carr says the team made because “pilot houses are ugly.”
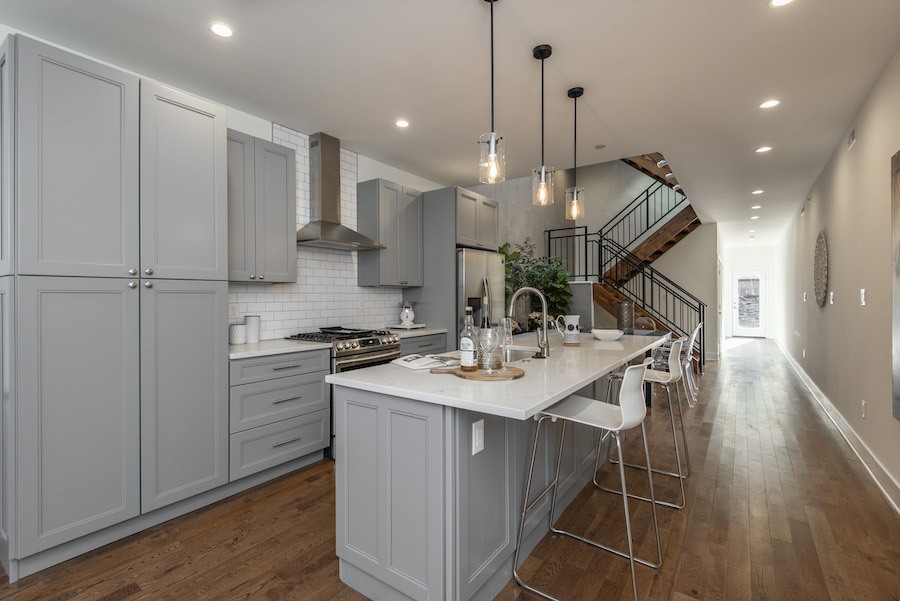
Kitchen
Quality materials abound in this house, including the oak stairs, oak floors and custom metal stair rails. Ditto the bathroom and kitchen cabinets and appliances.
By the way, all the planters have a built-in irrigation system controlled from the first-floor utility closet, so you won’t have to worry about buying special equipment to care for your indoor flora.
There’s also provision for a second laundry in the master suite if you’d rather not use the main laundry downstairs.
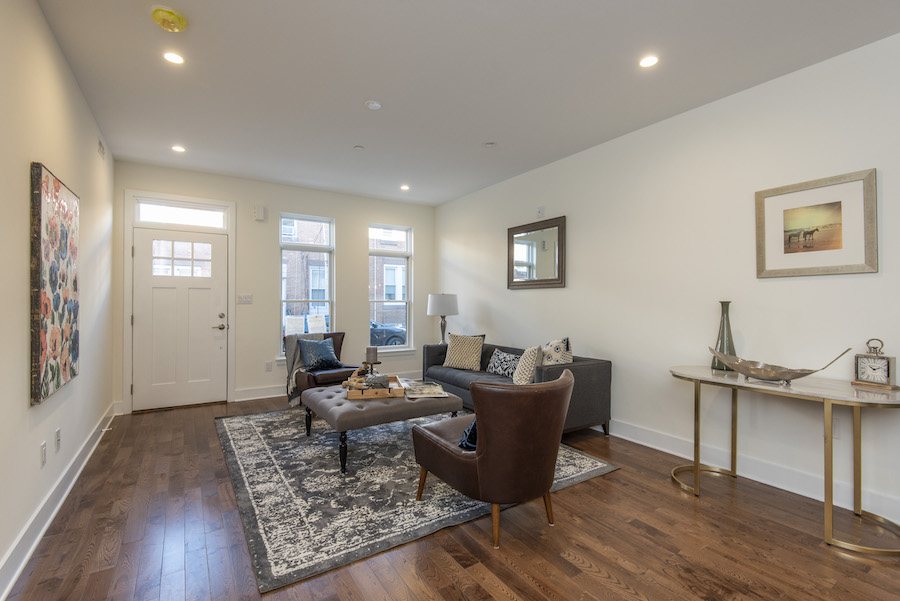
Living room
“The project was a labor of love with incredible attention to detail,” Katz writes in an email. “Fred, Zach and I have a really dynamic partnership as a realtor, builder, and developer (respectively), bringing a different set of skills and perspective.”
Given all this house has inside, you’ll likely enjoy entertaining your friends and relatives here. But hen you don’t feel like being convivial at home, you can head around the corner to Billy Murphy’s Irish Saloon, an East Falls neighborhood institution. Other great restaurants and bars are just a little further away; one is next to the Manayunk/Norristown Regional Rail line and others are in the center of East Falls. East Falls Regional Rail station is also a short walk away.
THE FINE PRINT
BEDS: 4
BATHS: 3 full, 1 half
SQUARE FEET: 2,900
SALE PRICE: $699,000
3432 Sunnyside Ave., Philadelphia, Pa. 19129 [Noah Ostroff and Fred Capp | Philly Living Team | Keller Williams Philly]
Updated Dec. 30th, 12:17 p.m., to correctly identify the partners who developed and built this property.


