On the Market: Newer Estate House on Old Estate in Gladwyne
An old barn and a picture-postcard house dating to the 1700s got a great unifying element in the form of a beautifully executed neotraditional main house in 2005.
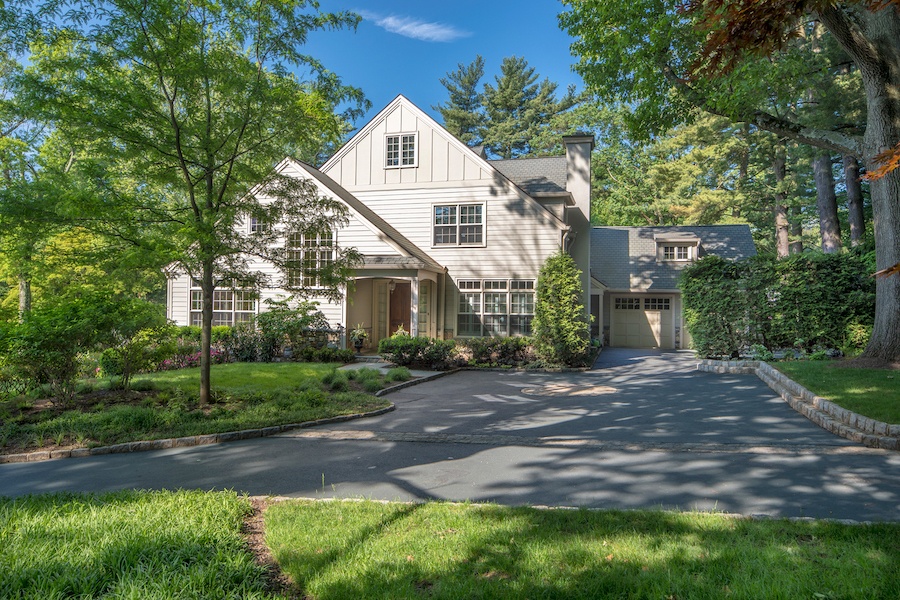
916 Black Rock Rd., Gladwyne, Pa. 19035 | Photos: Herb Engelsberg via Jack Aezen, BHHS Fox & Roach Realtors
Our hat goes off to the architect who designed this gracious and handsome estate house for sale on a 2.15-acre estate consisting of two separate house lots near Gladwyne’s village center.
That’s because they managed to create a brand-new house that complements beautifully the collection of historic structures surrounding it.
Those structures include a barn and a classic two-story house dating to the early years of the Republic.
We’ll get to those in a bit, but first, let’s look at the main house.
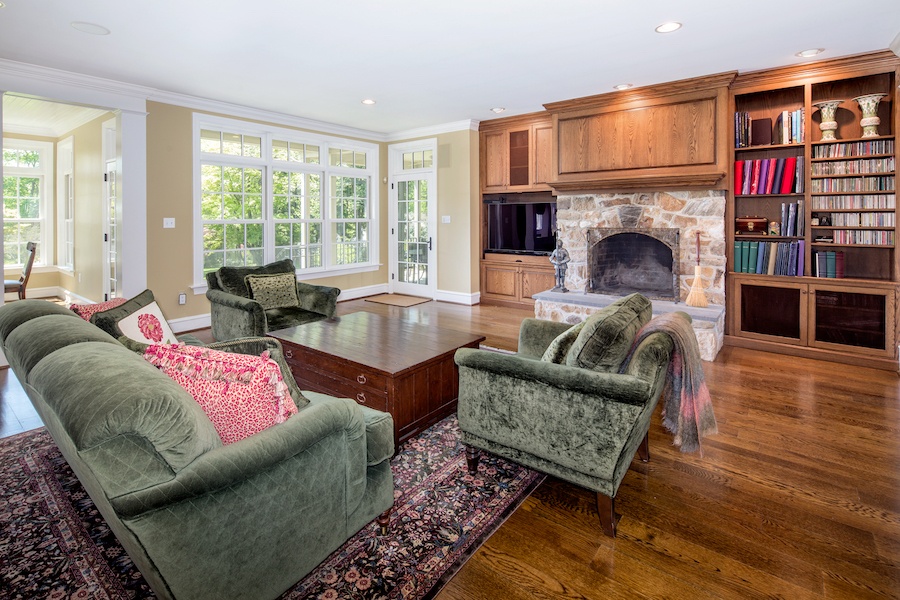
Family room, main house
The large windows throughout this house for sale and its informal massing belie its modern provenance, but its interior details are pure early Americana.
They’re quite well executed too, as these photos should make clear.
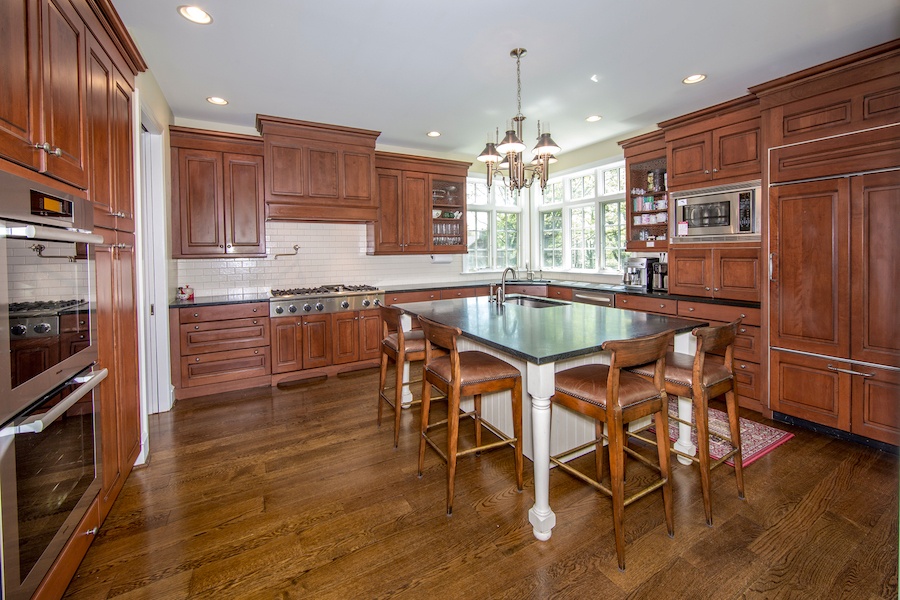
Main house kitchen
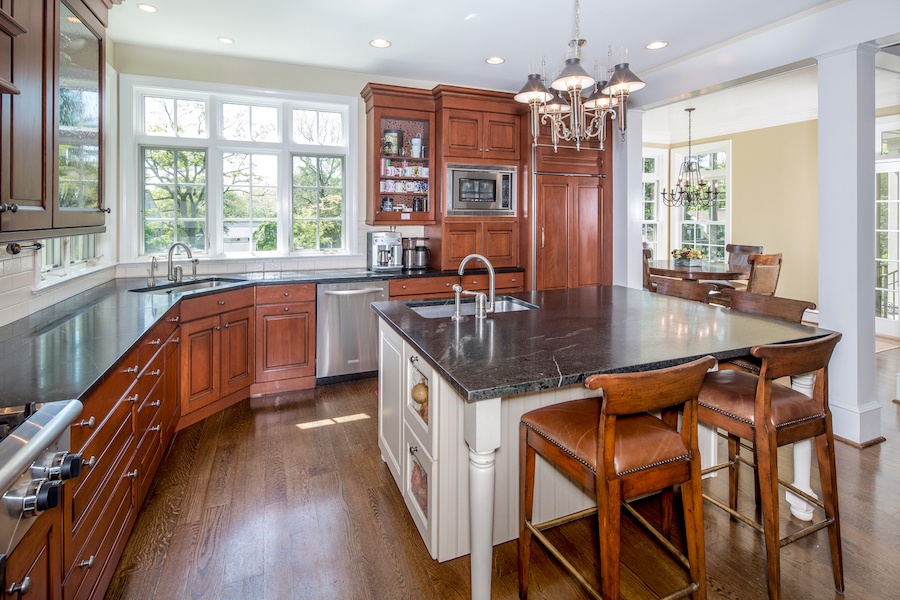
Main house kitchen and breakfast room
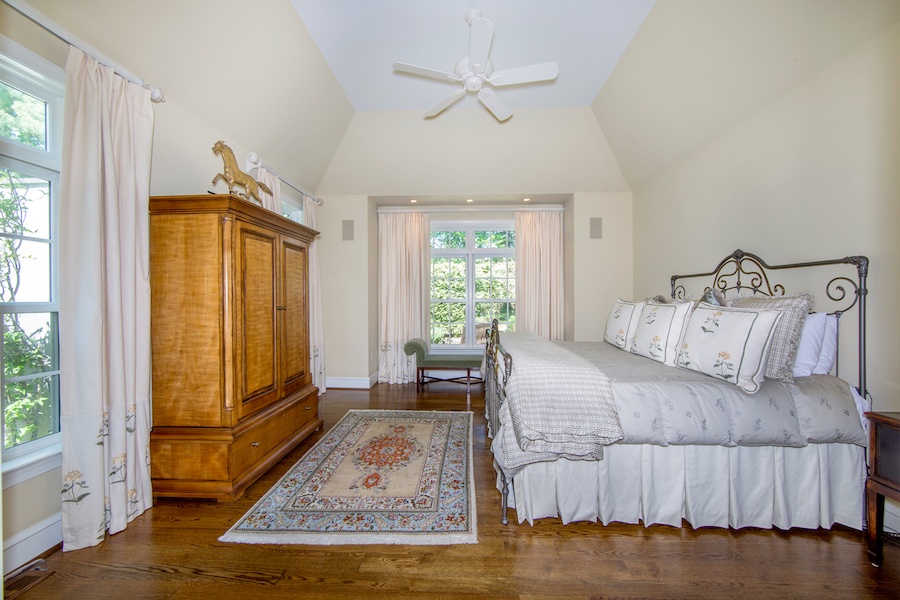
Main house master bedroom
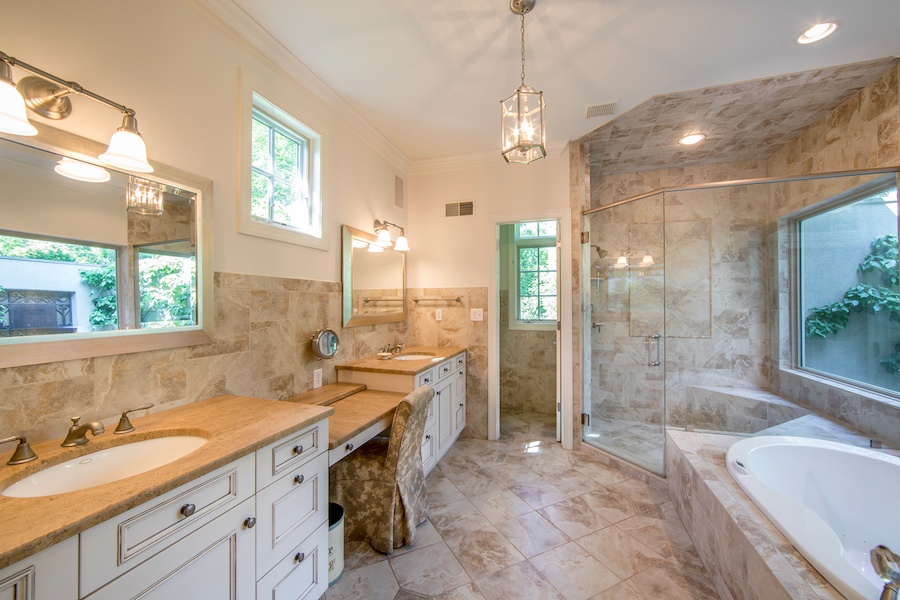
Main house master bathroom
The house comes with some very nice extras, like the spacious, well-equipped kitchen, sumptuous master bathroom, and spacious walkout basement game/media room.
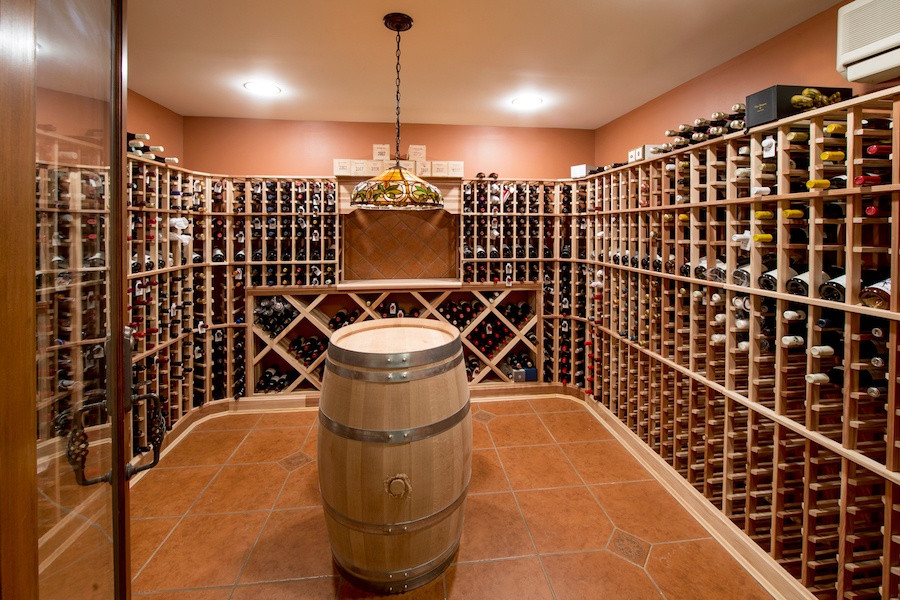
Main house wine cellar
Wait — there’s more! You’ll also find a custom 1,000-bottle wine cellar in that basement.
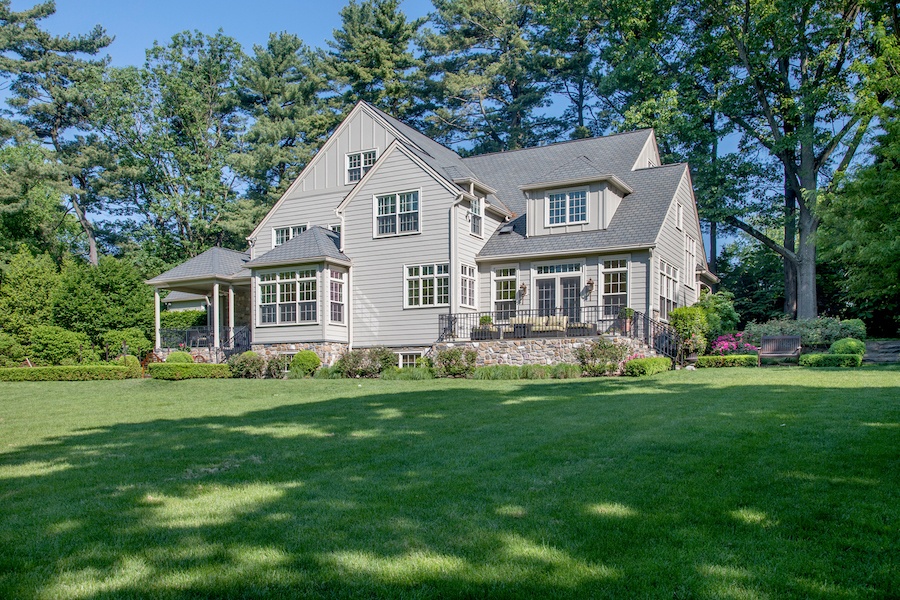
Main house rear elevation
Two outdoor terraces and a covered back porch let you enjoy living here al fresco.
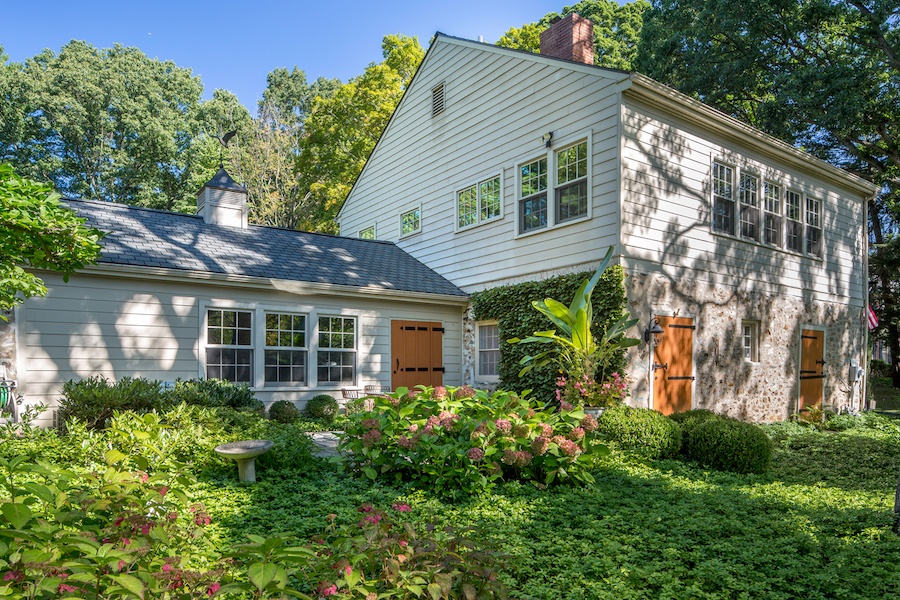
Barn, rear elevation

Barn front entrance
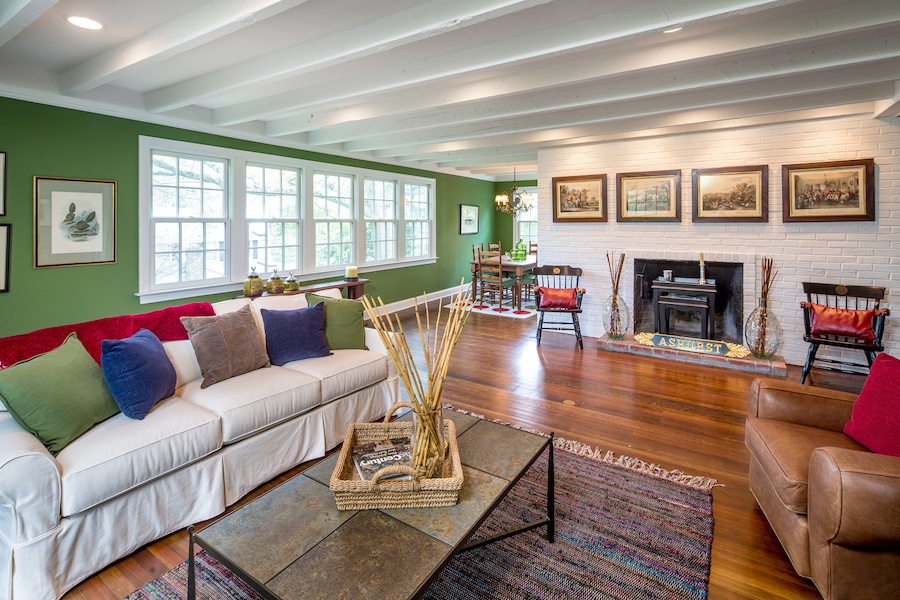
Barn living room
Now, on to the barn. Its renovation preserved all of its historic elements, from the wood floors to the doors to the beams in the ceilings. These got turned into a two-bedroom, two-bath guest house with full kitchen and a meeting/party room.
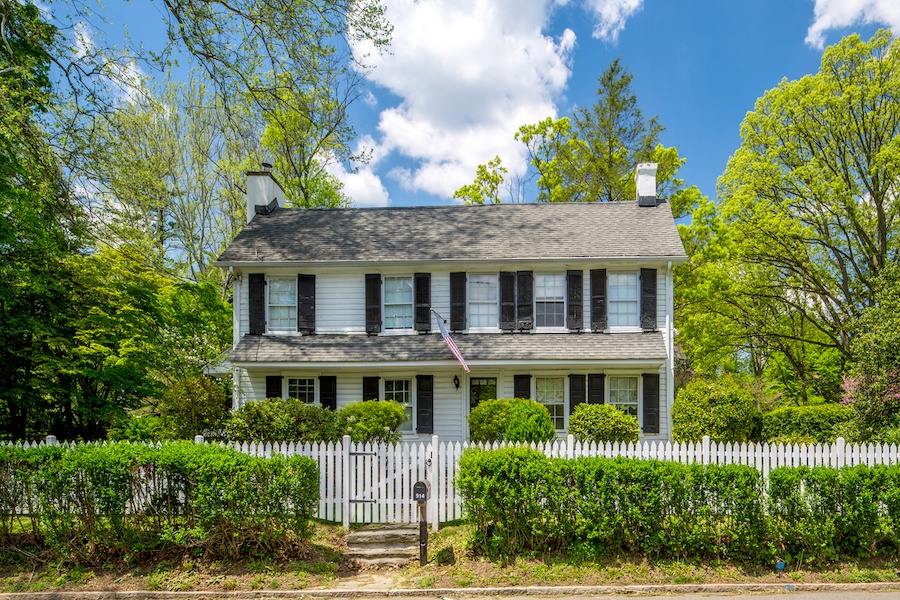
Guest house
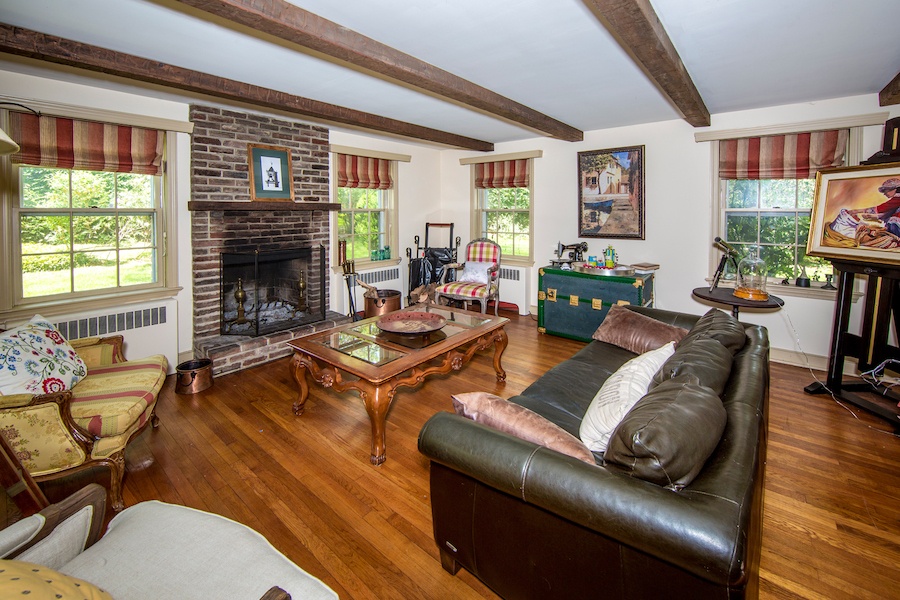
Guest house living room
Then there’s the guest house itself. Dating to the late 1700s or early 1800s, it’s surrounded by a white picket fence that makes it picture-postcard pretty. Its wood and slate floors and divided glass windows have been very well maintained. The tenant who currently occupies it — it’s on the second lot at 914 Black Rock Road — enjoys a beautiful four-bedroom, two-bath house with three fireplaces, a living room with built-ins and an eat-in kitchen.
Rarely have past, present and future been so well blended together as they are here.
THE FINE PRINT
(figures are for main house only)
BEDS: 5
BATHS: 4 full, 1 half
SQUARE FEET: 12,873
SALE PRICE: $4,000,000
OTHER STUFF: You, your guests and your tenant won’t have to worry about where to park the cars: each of these three structures comes with garage parking for two of them. The garages are attached to the main house and the barn; they’re in a separate structure next to the guest house.
914-16 Black Rock Rd., Gladwyne, Pa. 19035 [Jack Aezen | BHHS Fox & Roach Realtors]


