On the Market: Large Classic Victorian in Wayne
This home has loads of classic detail and a welcoming wraparound front porch. We wondered whether it had a different past. Turns out it did.
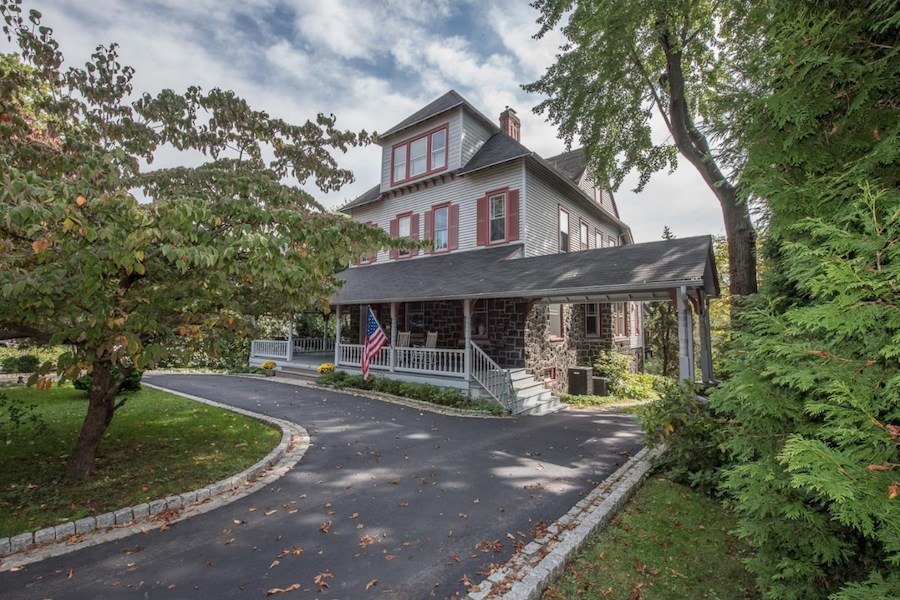
142 W. Wayne Ave., Unit 1, Wayne, Pa. 19087 | Bright MLS images via Long & Foster Real Estate
This spacious 1895 Victorian house for sale just a few blocks from the center of Wayne is the kind of house you see on picture postcards.
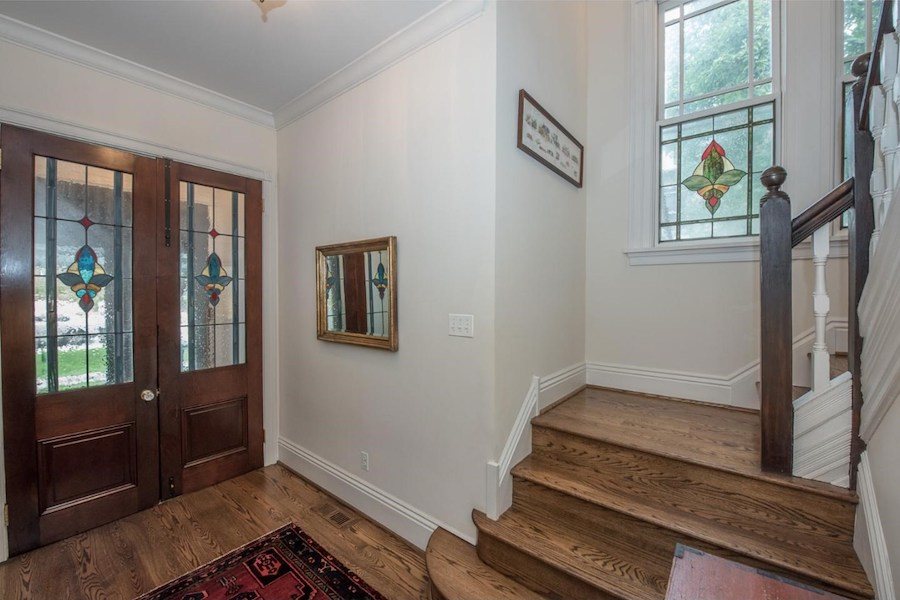
Foyer
It has all the classic elements: A welcoming wraparound front porch with porte-cochere. Stained-glass windows. Classic trim with crown moldings and chair rails. A gas fireplace in its living room.
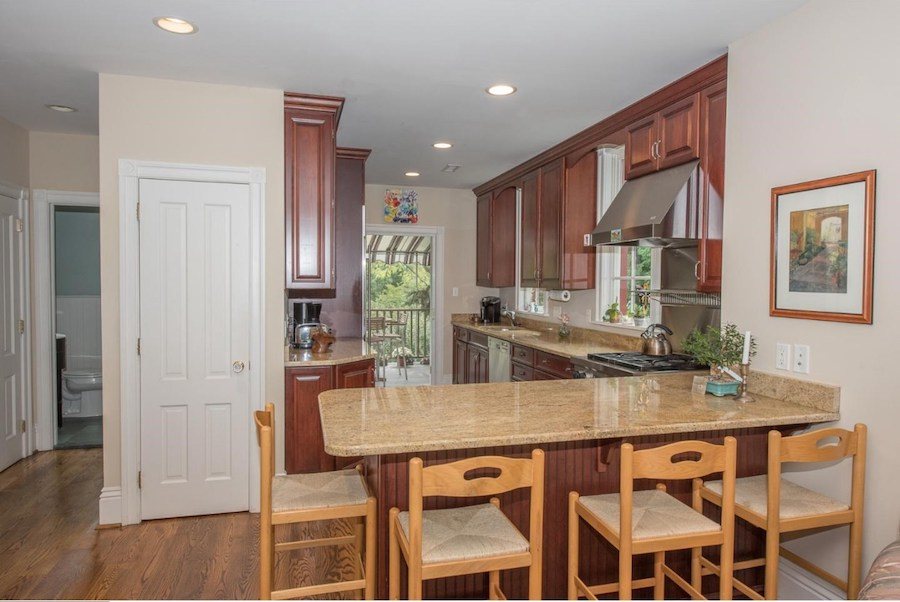
Kitchen
It also has some important updates. Its kitchen features the latest high-end appliances: Sub-Zero fridge, Wolf range. Its spa-like master bathroom has a frameless shower, granite-topped vanity, and heated floors.
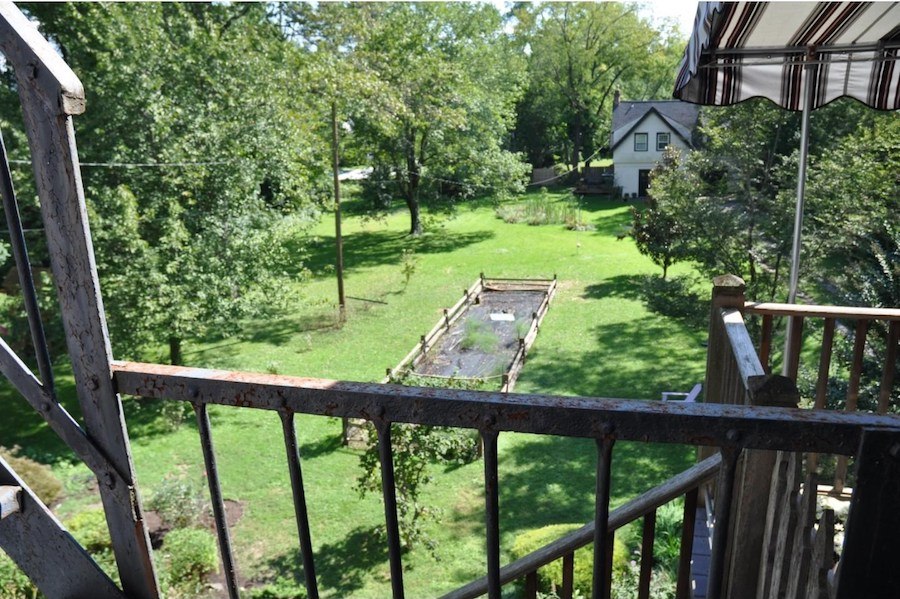
Backyard
And its backyard has plenty of room and a koi pond in its center.
But looking at the handful of photos posted with the listing and some clues in the agent’s description, we suspect it has something else too: A past as a multi-unit dwelling, perhaps a rooming house.
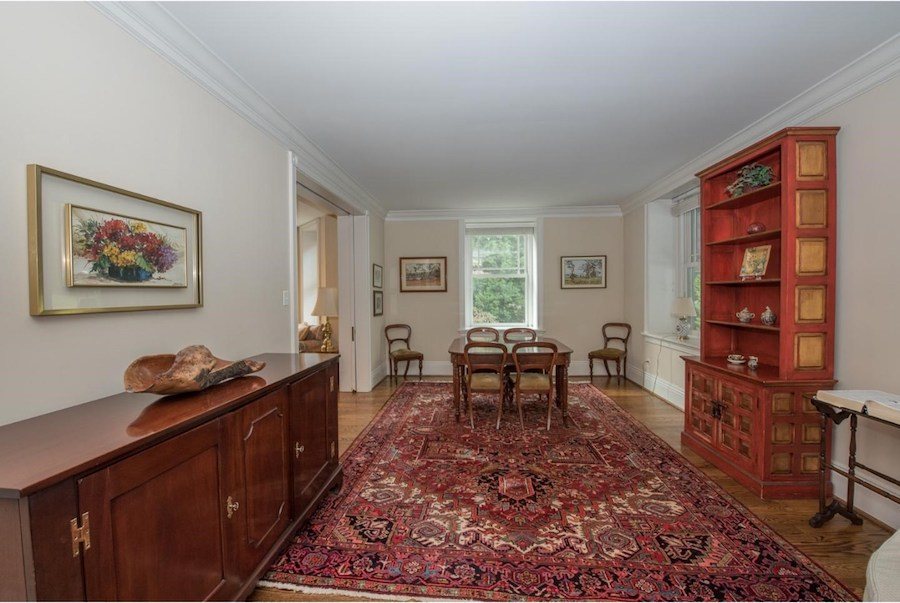
Dining room
Of course, this was built to be a single-family residence. But some of the details point to it having been subdivided, then knit back together, between 1895 and now.
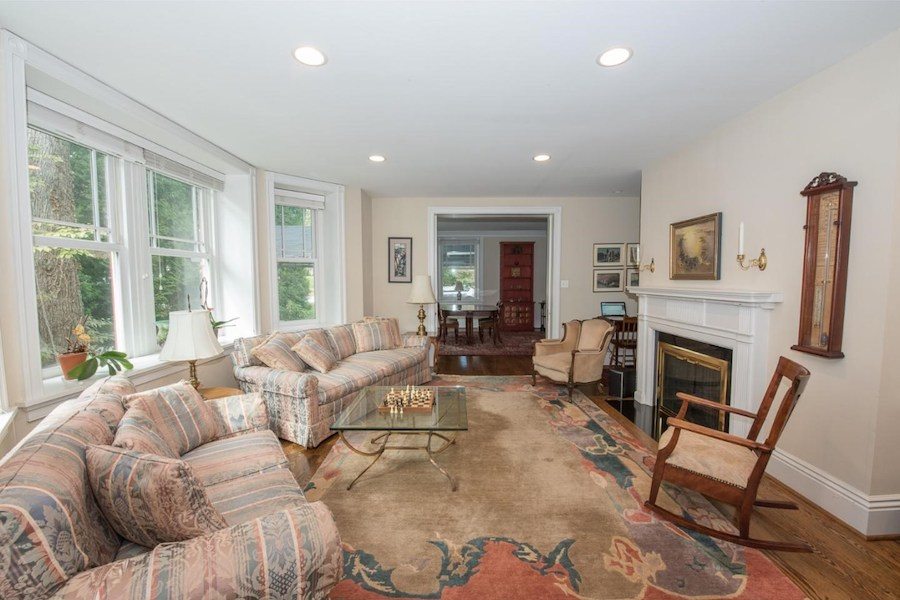
Living room
Here’s one: The master bath and a walk-in closet are on the first floor, but the description gives no indication of a first-floor bedroom. Instead, we learn that there’s a dining room, a living room (to which the kitchen is joined), and a laundry room.
There’s also a den on the second floor in addition to bedrooms and a hall bath, and more bedrooms and another hall bath on the third floor.
Listing agent Kathy Scipione of Long & Foster in Wayne put the clues together for us and solved the mystery: This house did indeed have a different past.
Its lot is zoned for multifamily, and in a past life, it had been divided into three apartments. In addition to the bedrooms on the upper two floors, there’s a living room (den) and a kitchen on each floor.
This, of course, means that one of the first-floor rooms was used for sleeping as well.
The reason it’s being sold as a single-family residence today is a legal one. Radnor Township zoning ordinances require that apartments in converted houses have a separate exterior entrance for each unit, Scipione explains. The apartments in this house could only be reached via the main interior staircase. The exterior stairs you see in the backyard photo served as a fire exit.
And as for Unit 2? It turns out that this house’s plot is part of a larger plot of land that contains two single-family houses of this type and vintage. The lot has not been subdivided, so the owners of the two houses own it in common, making the entire property a condominium.
THE FINE PRINT
BEDS: 6
BATHS: 4
SQUARE FEET: 3,155
SALE PRICE: $850,000
OTHER STUFF: That $1 annual condominium fee, then, is merely a legal formality. Of course, what that also means is that you’re responsible for the upkeep of everything on your side of the property.
142 W. Wayne Ave., Unit 1, Wayne, Pa. 19087 [Kathy Scipione | Long & Foster Real Estate]


