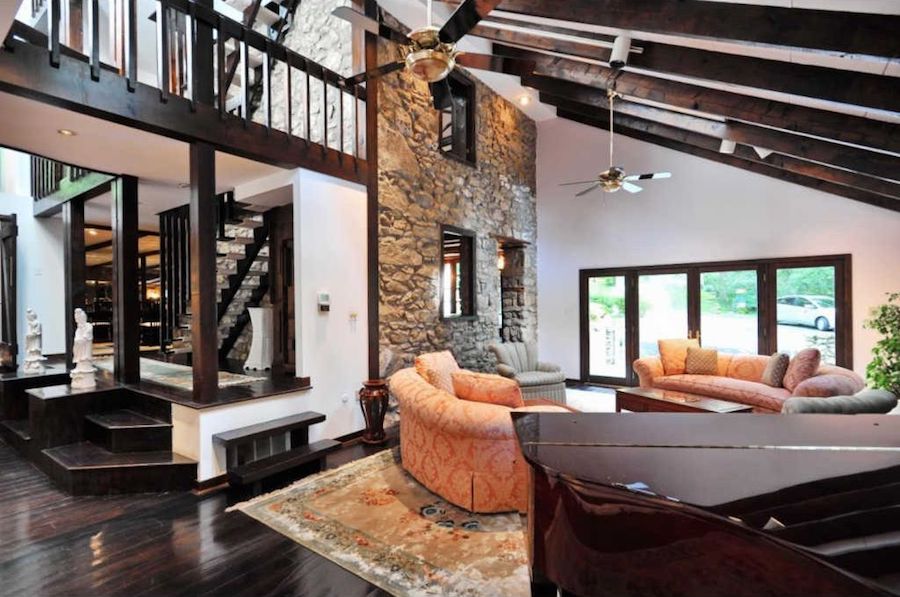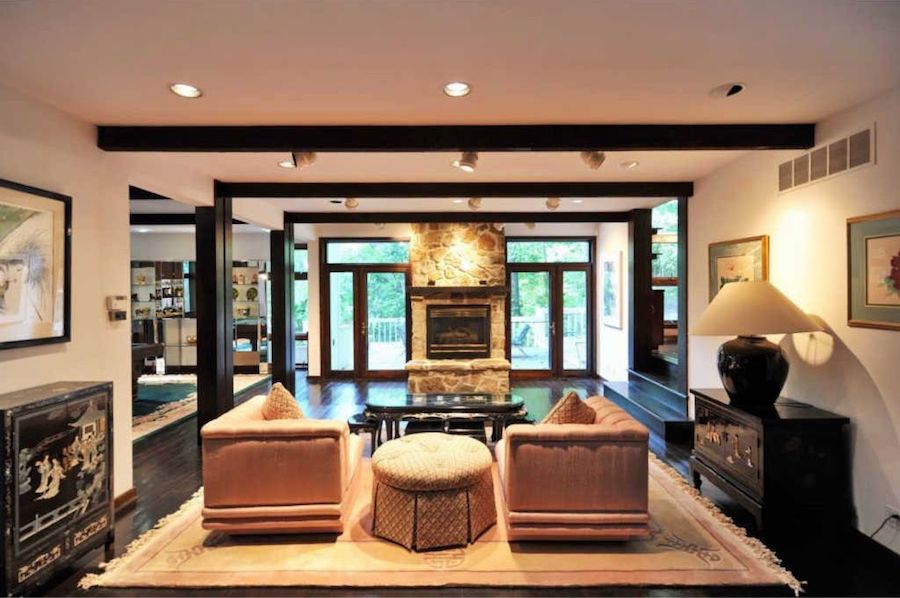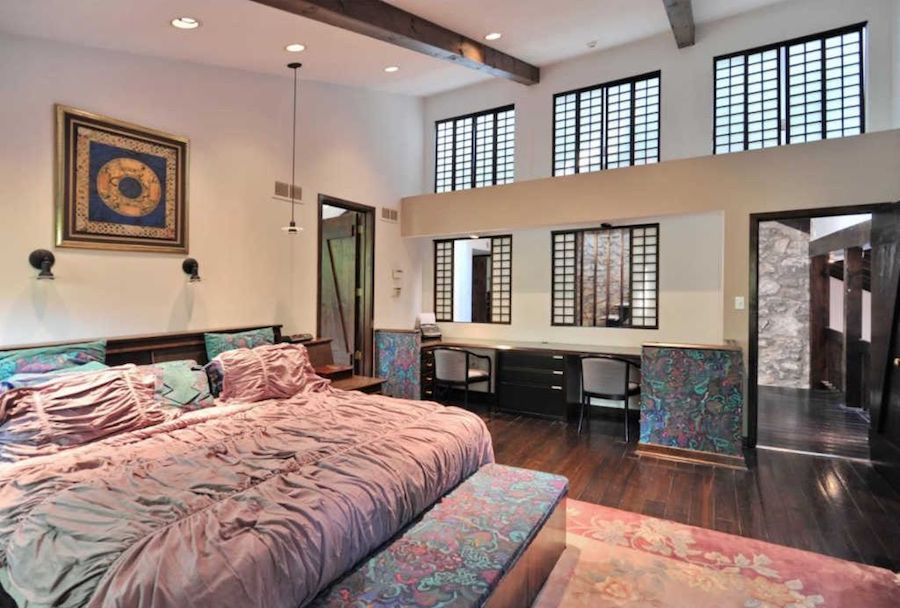Past Meets Present in Valley Forge for $1.19M
This totally contemporary home on the edge of Valley Forge Park wraps a late-20th-century soul around an 18th-century heart.

t116 Oakwood Lane, Valley Forge, Pa. 19481 | Bright MLS images via Keller Williams Realty Group
George Washington might never have gone back to Virginia if he had had a place like this to live in.
This striking contemporary home sits on a 3.91-acre lot just to the west of Valley Forge National Historical Park. It also sits on the side of Valley Forge Mountain and backs up against a stream that flows past it. The setting alone makes it a perfect place for you to retreat for the winter. Or the summer. Or the spring. Or the fall.
But adding to the setting is the house itself, most of which dates to the Bicentennial year. At its heart, however, is an homage to Valley Forge’s history.

Foyer
The moment you step through its front door, you’re immediately transported back in time to the 18th century. The foyer was once the living room and kitchen of a 1700s fieldstone farmhouse, and all of the original home’s charm, if not its functions, have been preserved by the owners, who wrapped the contemporary home around it. (That trinity-style staircase you see in the rear connects all three floors of the original home and leads into its basement as well.)

Kitchen
In the rest of this house, these same elements get a 20th-century spin. Beamed ceilings abound; the kitchen appears to be the only room in the home that lacks them.

Family room
The original house’s fieldstone wall becomes a dramatic accent wall in the family room, which has a two-story-high vaulted skylit ceiling and a fireplace of its own.

Main floor

Living room

Billiard room
The family room is in turn part of an open main-floor living area that includes a living room with its own fieldstone fireplace and a billiard room with a bar. A formal dining room sits off the eat-in kitchen on the other side of the original farmhouse.

Master bedroom
Above the foyer, you will find one of this home’s two owner’s suites. Yes, the fireplace in this bedroom also still works.

Master bedroom
The other owner’s suite is as modern as the one is historic. Large clerestory windows let the light pour in. It comes with a stunning bathroom with custom wood vanities and a sitting area with a Jacuzzi tub.

Rear elevation and deck
Down in the basement, there’s a wine cellar, and in back you’ll find a multi-tiered deck with fire pit* and bar seating for six. Original stone steps, now weathered and moss-covered, lead down from this deck to a secluded landscaped patio overlooking the stream.
And while we wonder why you would want to leave this sylvan retreat, great shopping and dining in King of Prussia and Phoenixville’s happening downtown are both just a short drive away.
*In case you’ve been keeping count, that’s five fireplaces.
THE FINE PRINT
BEDS: 5
BATHS: 3 full, 2 half
SQUARE FEET: 6,400
SALE PRICE: $1,193,939
OTHER STUFF: A security system, a separate three-car garage and a spring house also come with this home.
116 Oakwood Lane, Valley Forge, Pa. 19481 [Terese Brittingham and Tom McCouch | Keller Williams Realty Group]


