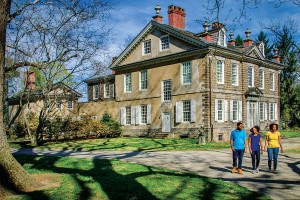The Platinum Standard in Northern Liberties for $1.433M
What makes this home different from all the others? Its top-rated LEED Platinum-level sustainability, for starters.
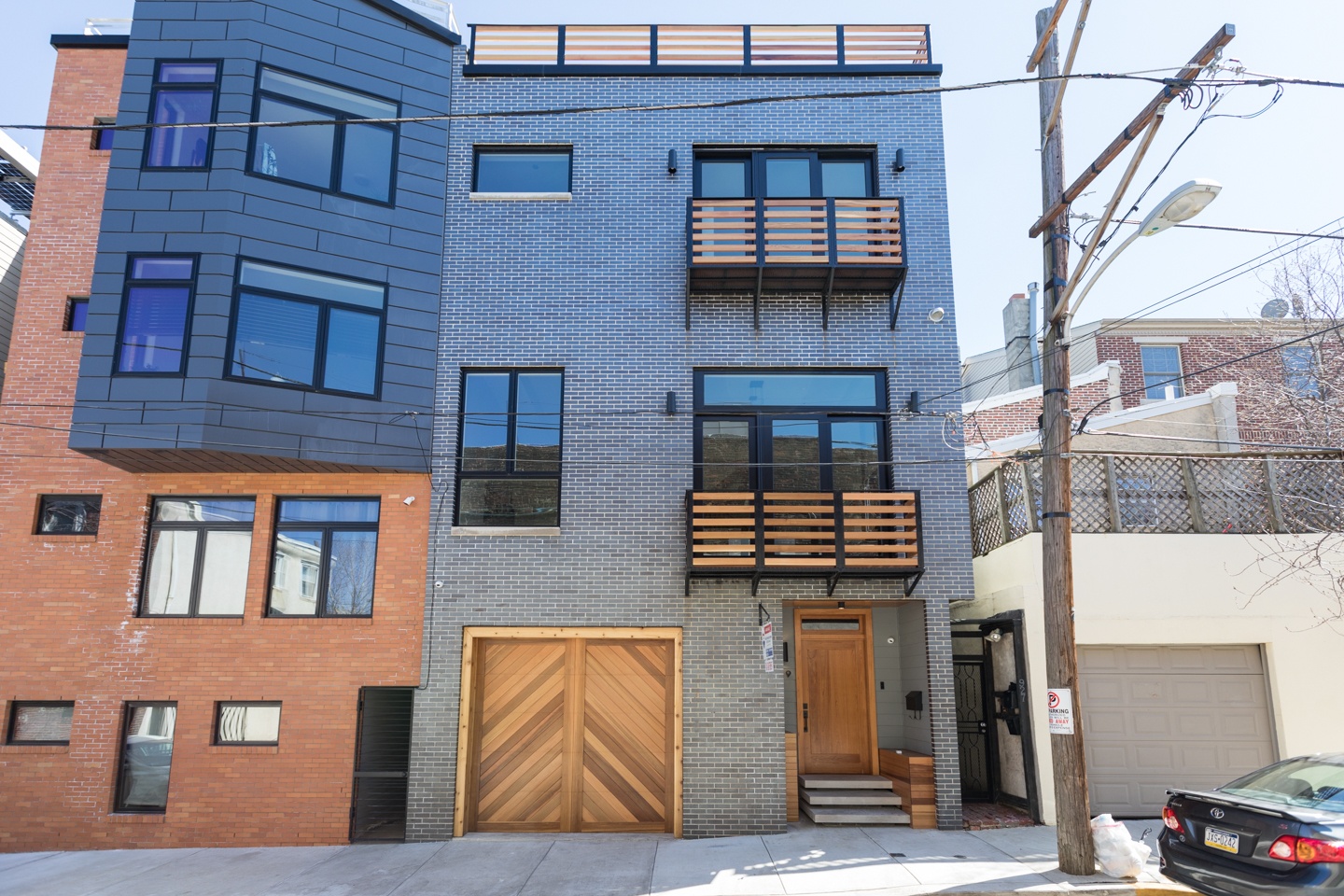
929 N. Hancock St., Philadelphia, Pa. 19123 | Photos: Sean Kane, PLUSH Image, via The Somers Team, RE/MAX Access
So just how green is this brand-new townhouse in the heart of Northern Liberties?
Not too green, judging from that picture above. Looks more like gray and black dominate, though those Spanish cedar doors and balcony railings add a splash of natural color.
But the green we’re talking about here largely concerns what you can’t see just from looking at the pictures. This just-finished, luxurious townhouse happens to be the first LEED Platinum-certified new-construction single-family residence in Philadelphia.
Chadwick Smith, head of builder Flow Development and Technology, says this house was designed with energy efficiency and eco-friendliness uppermost. “We’re a sustainability-minded company,” he says.
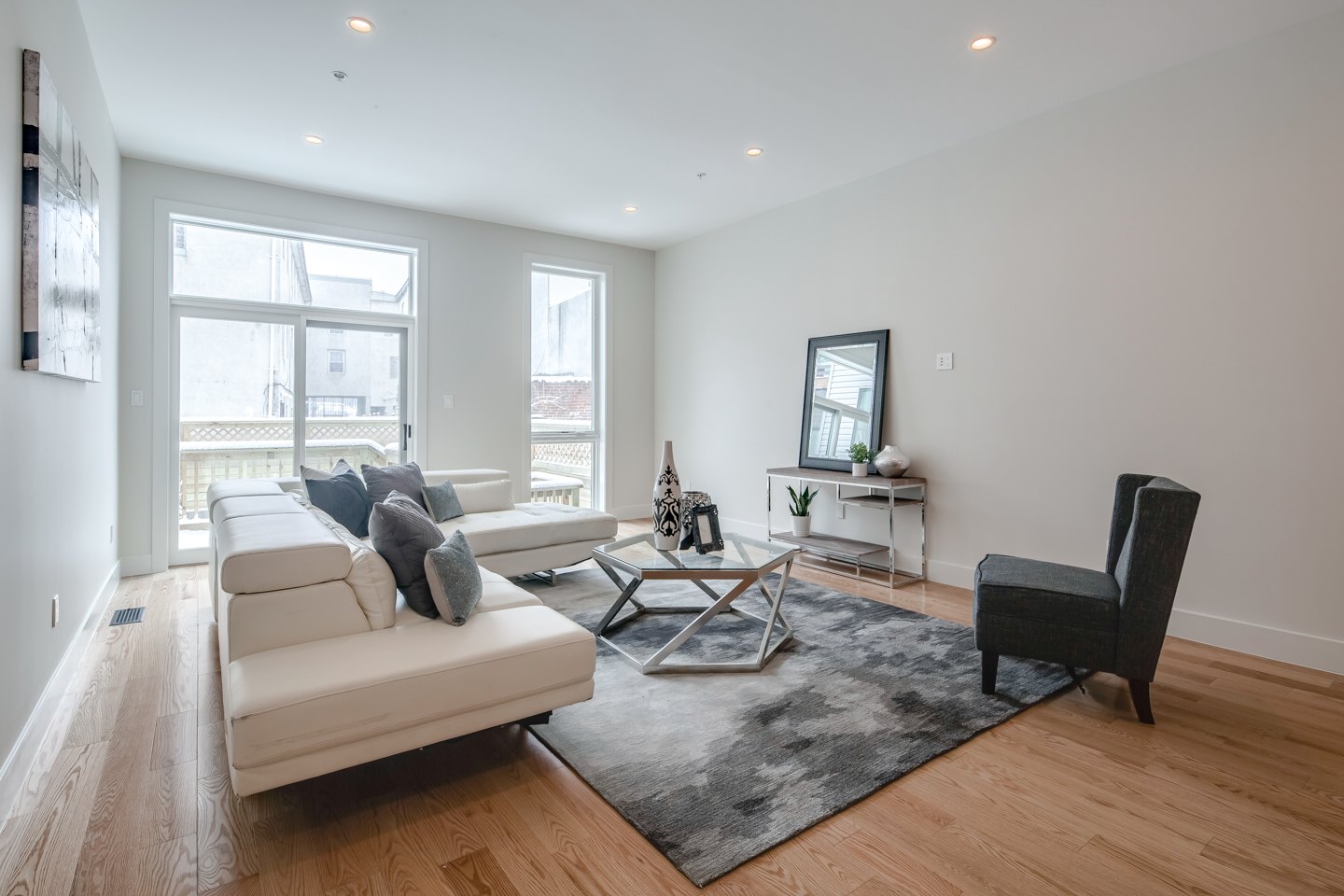
Living room (All staging: Lux-Living)
Before the architects went to work on the blueprints, Smith says, they went down all the requirements on the LEED Platinum checklist. Here, prior experience helped: “We’ve done Energy Star and similar certifications on our other projects, so we knew what to look for with this one.”
As a result, Flow’s designers and contractors produced a building envelope that was twice as effective at preventing thermal gain and loss as the standard called for.

Living room
That’s because they incorporated most of the features found in homes built to the Passive House standard into this one. “The only difference is that passive house relies on southern exposure, while this home has east and west exposure,” Smith says. “So the lighting and the way we shielded it from the sun is different. But the rest meets passive house standards.”
Then, on the inside, they built in a raft of smart home features that will help the owner minimize energy consumption, including Nest smart thermostats and Philips Hue LED lighting that can be controlled from a smartphone.
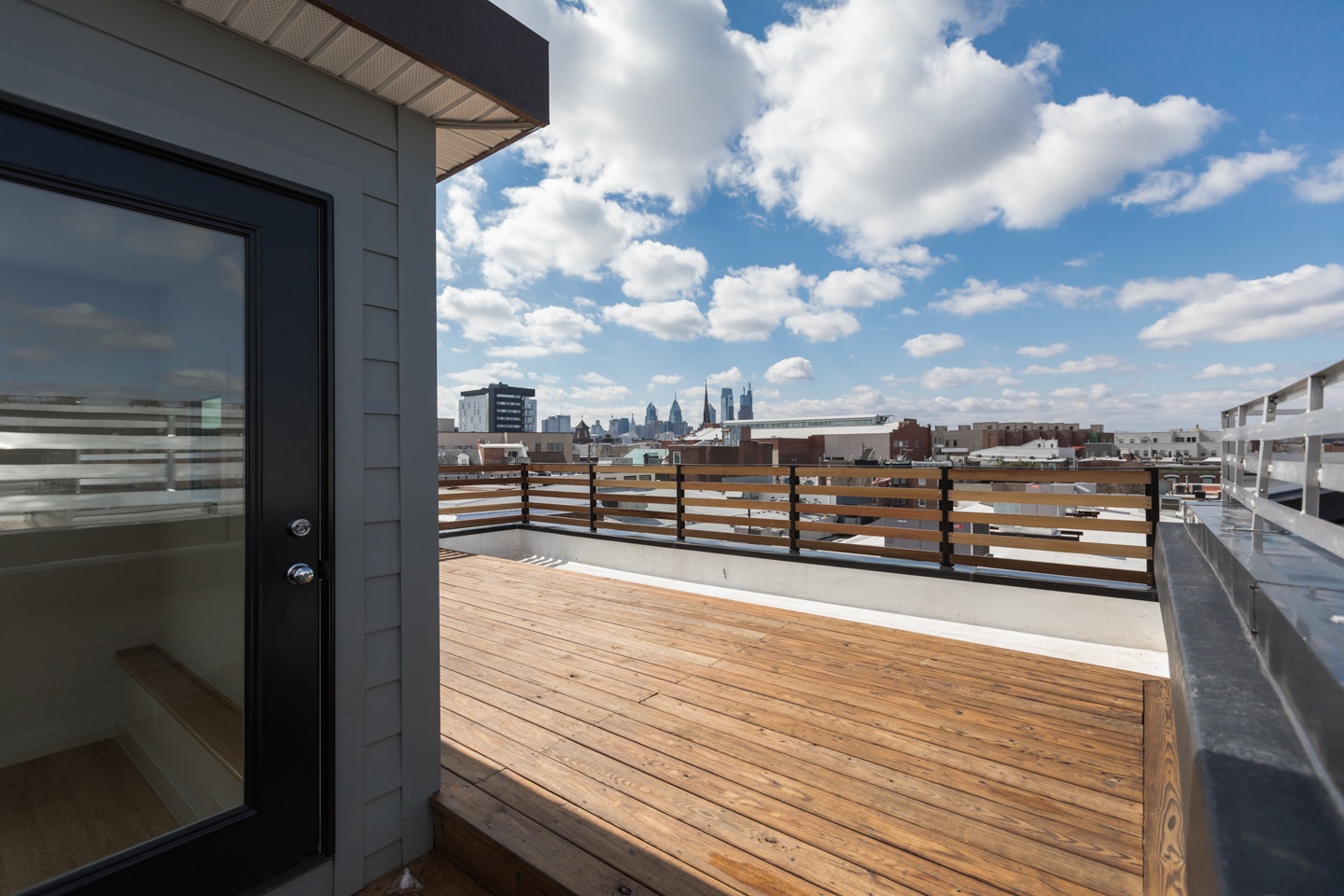
Roof deck
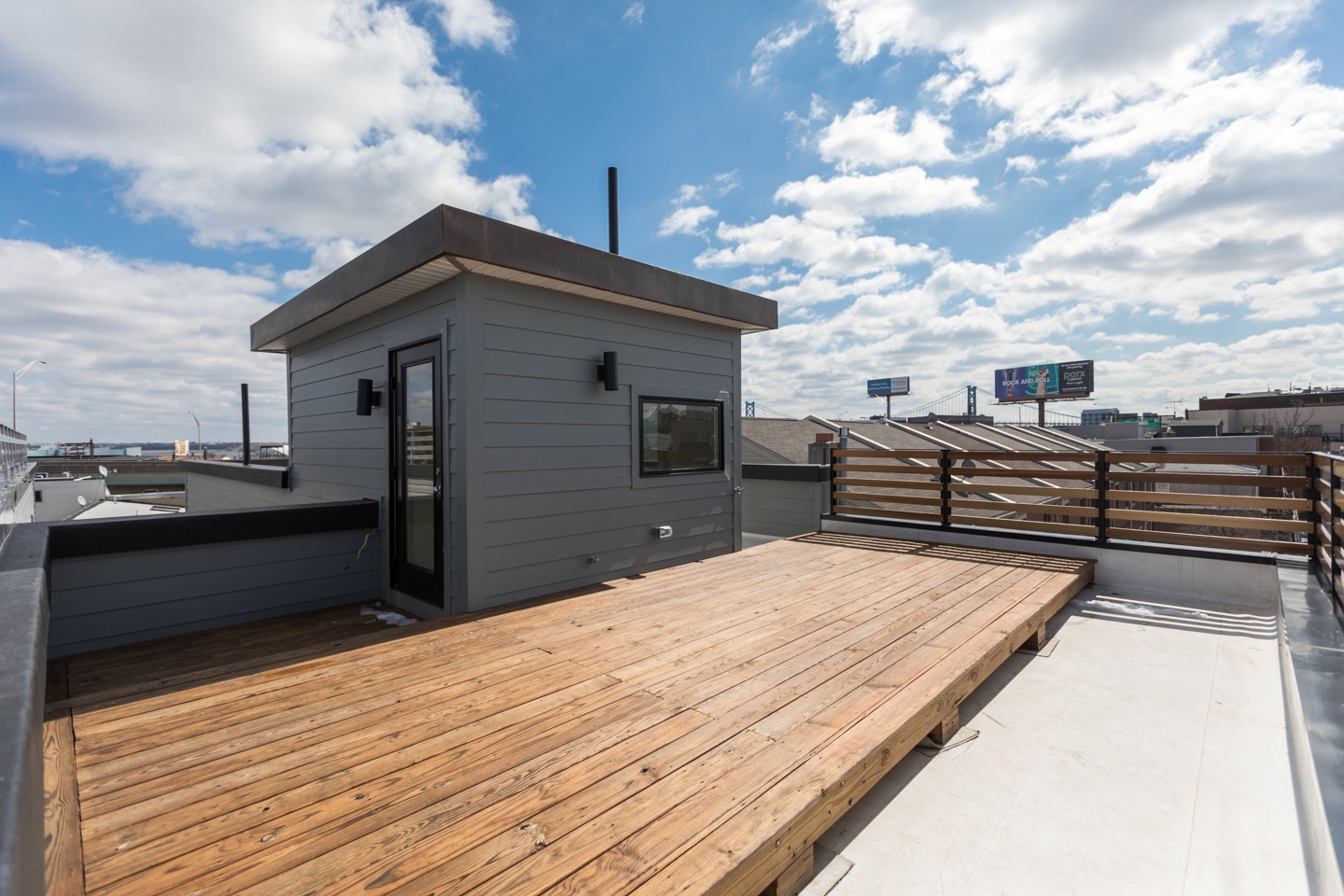
Roof deck with potential for additional green roof behind pilot house
On the outside, they installed a green roof on the pilot house and offer the option of an additional green roof behind the already-built roof deck. (Or the buyer can simply expand the deck an additional 550 square feet.)
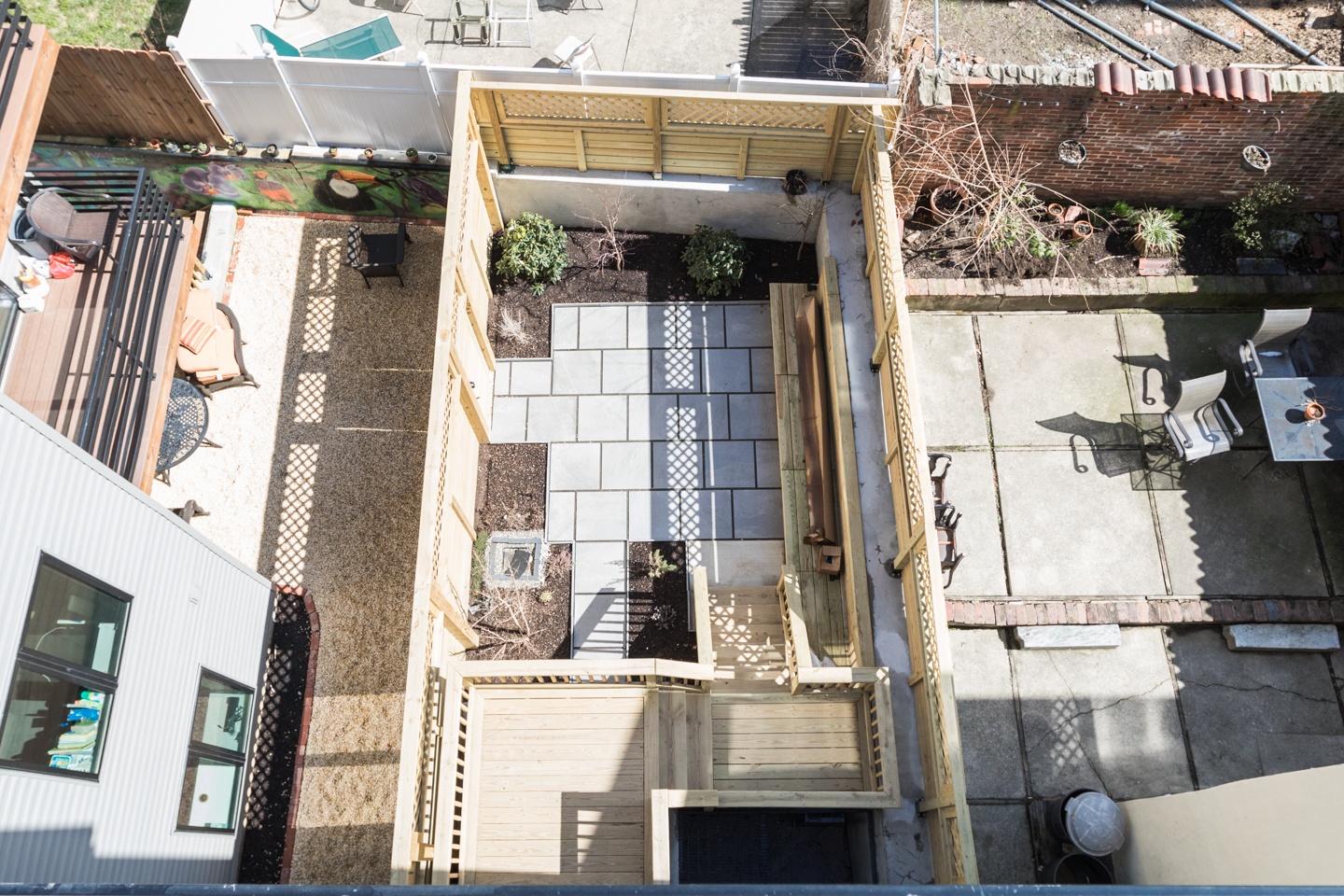
Rear yard, aerial view
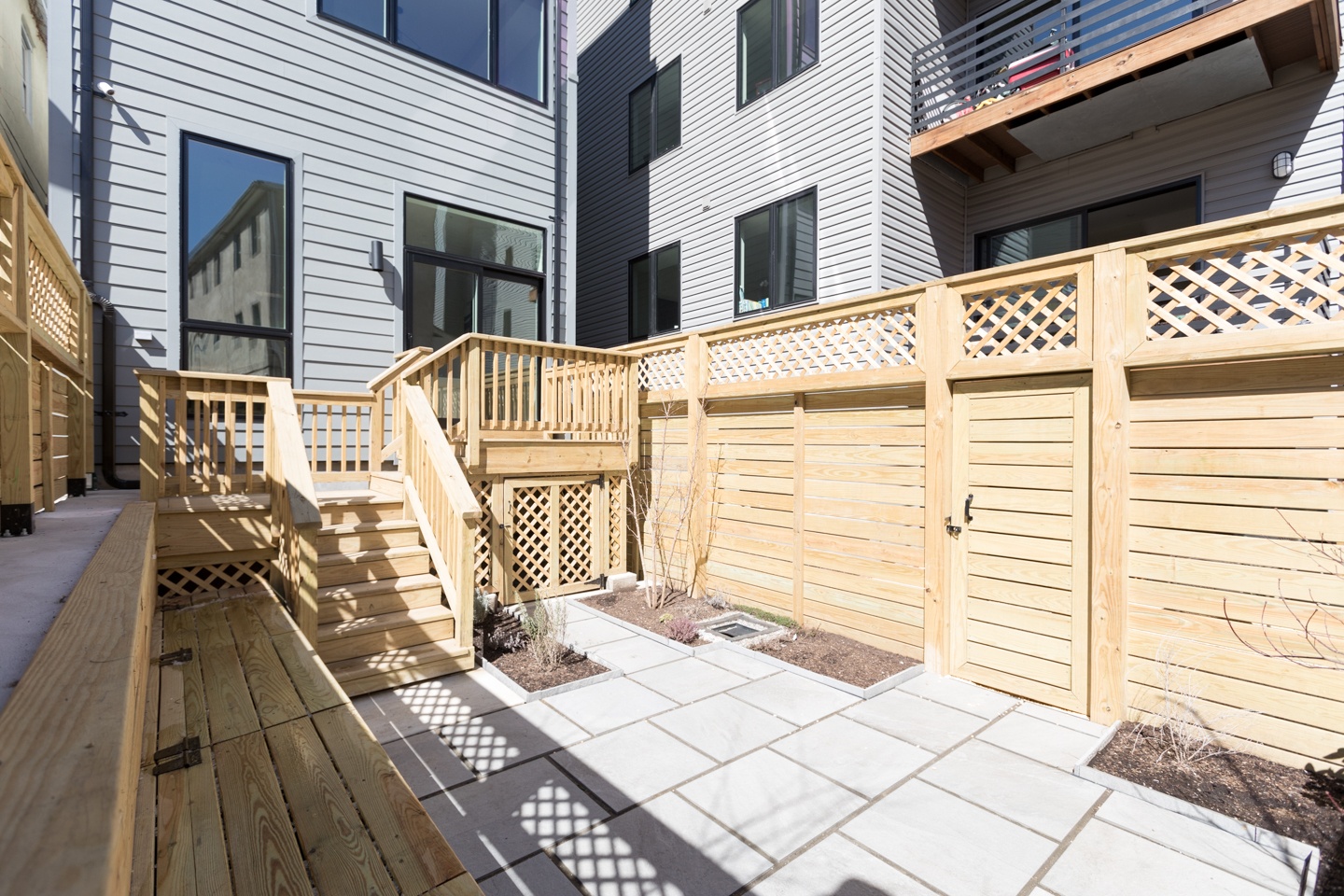
Rear yard
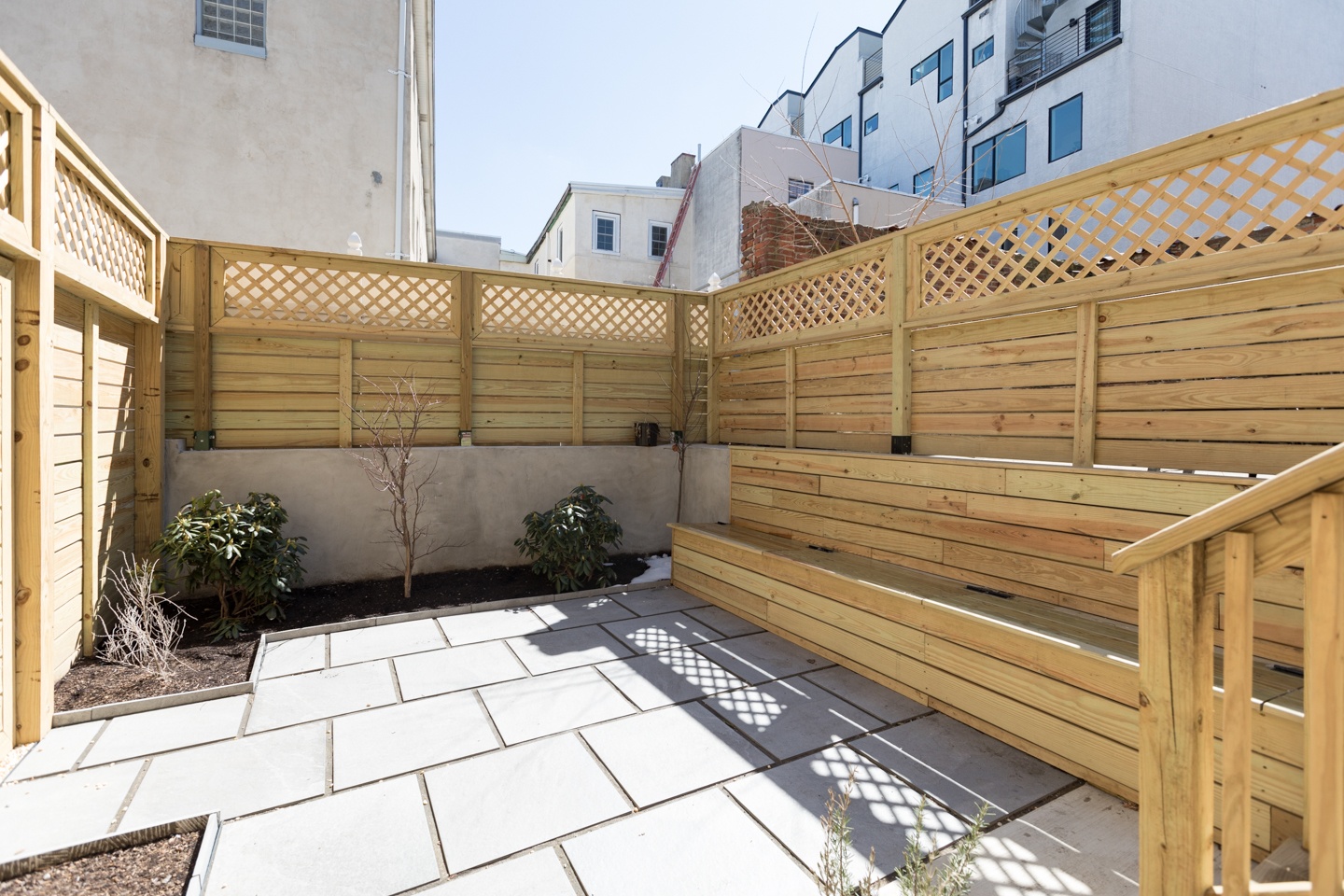
Rear yard
In back, the second-floor rear deck has steps that lead down to a custom-landscaped rear yard featuring native plants. (The photos above were taken in late winter, just after the plants had gone in. And, of course, the plants will need time to grow.)
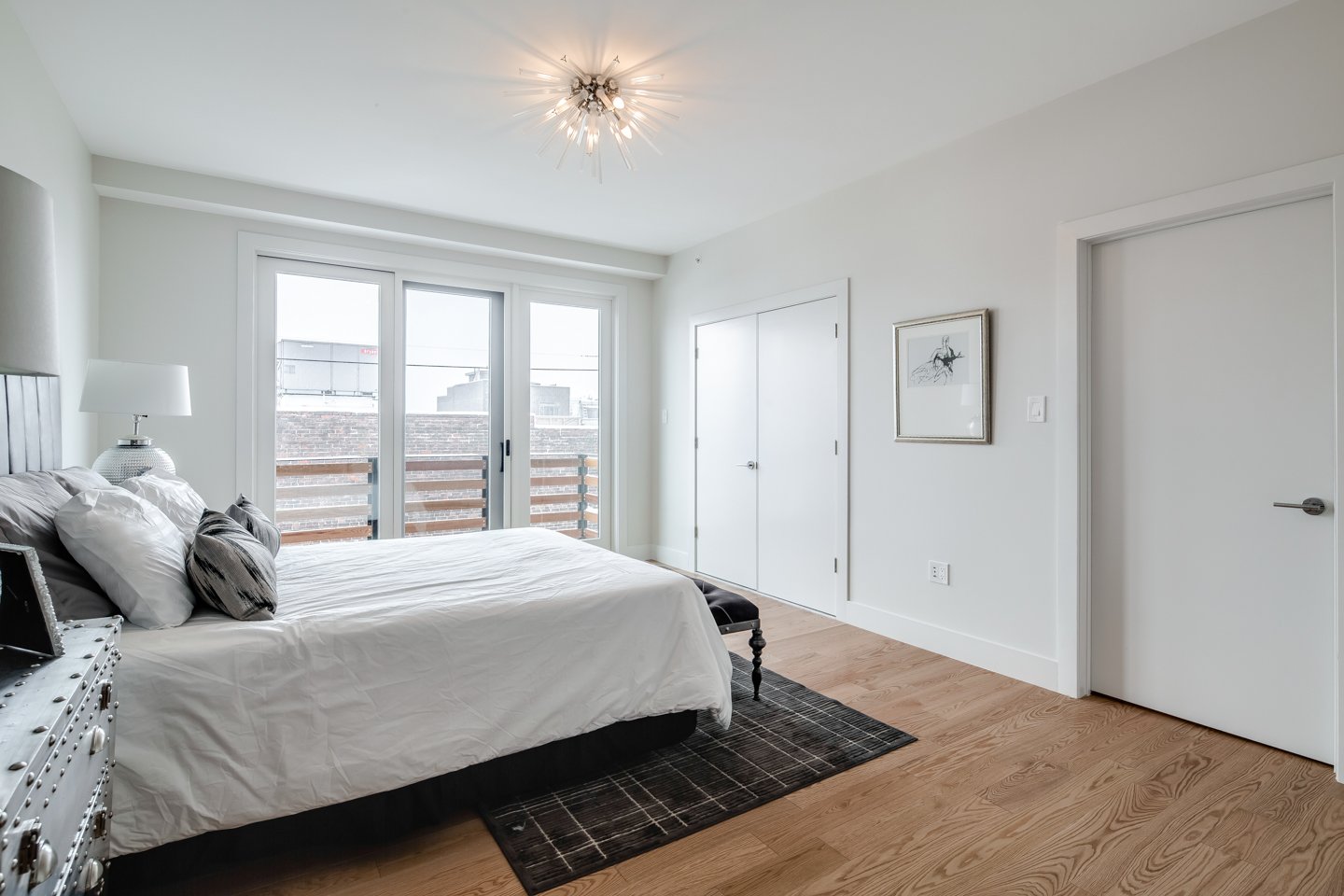
Master bedroom
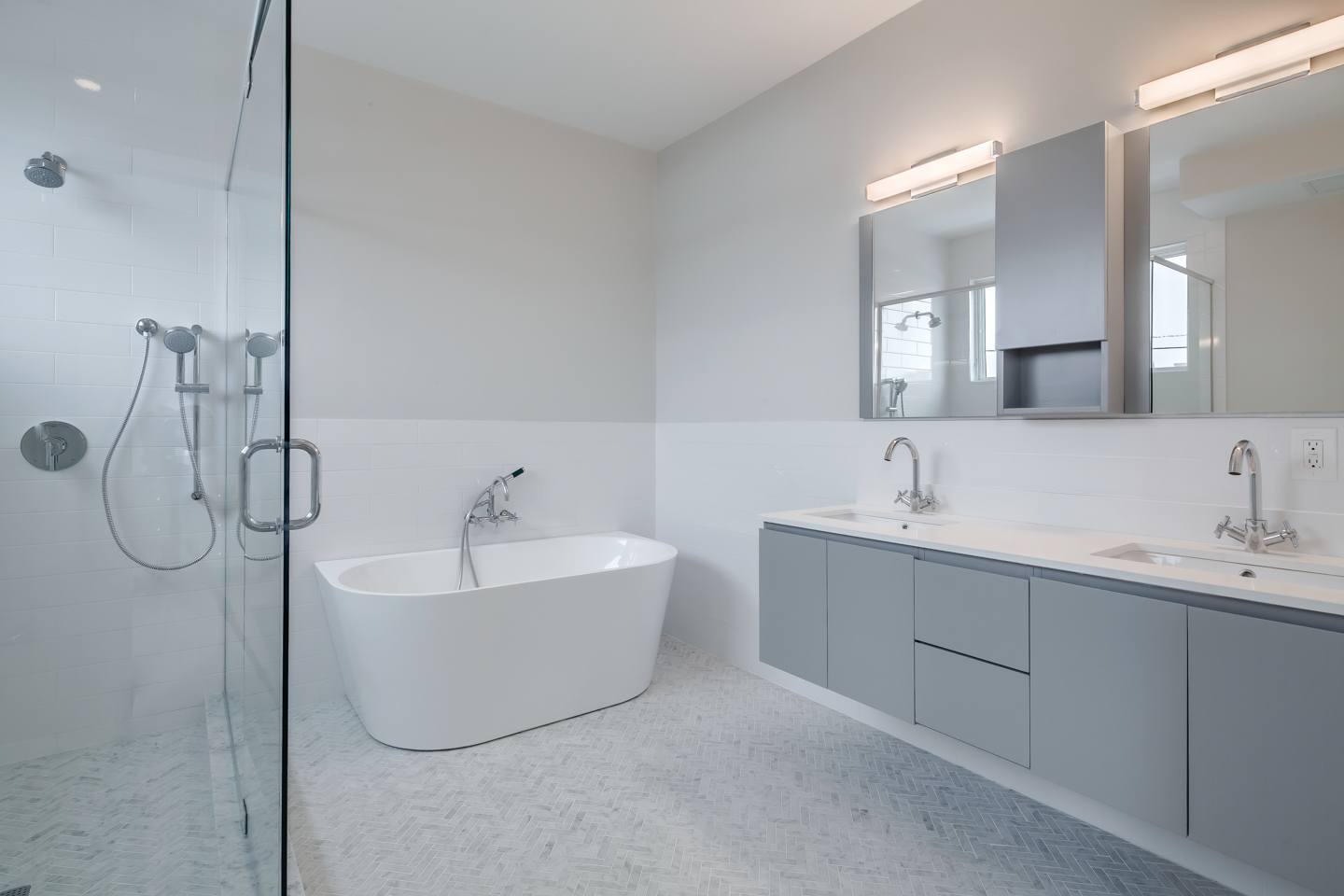
Master bathroom
Those smart home features accompany a high level of luxury in the fittings and finishes. All the bathrooms have Carrara marble floors, motion sensor lights, Grohe plumbing fixtures and Blossom vanities. The sleek Eurostyle kitchen features Adornus custom cabinetry and Bertazzoni appliances, and the light fixtures in the kitchen, adjoining dining area, foyer and several of the bedrooms are imported from Greece.
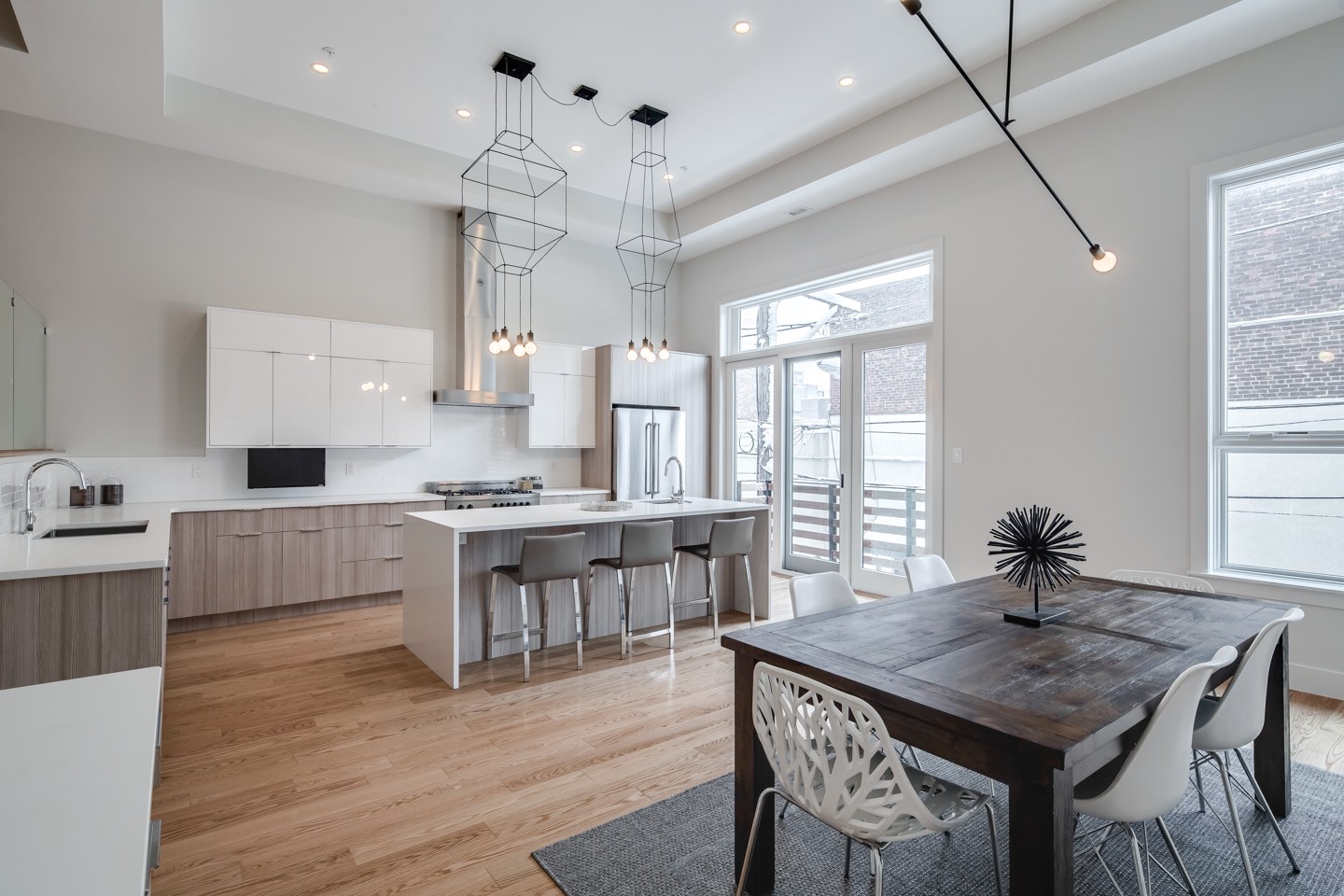
Dining room and kitchen
The split-level arrangement of the home’s main living spaces breaks up the monotony of the open-plan box while preserving its spacious feel. It also hearkens back to an older style of rowhouse construction in Philadelphia, one that has largely fallen out of favor.

Kitchen and dining room; bonus room in rear of photo
And contrary to common belief, all that environmentally conscious stuff added next to nothing to this home’s construction cost. “It’s not more expensive per square foot than other similar buildings in the neighborhood,” Smith says. “When you design for sustainability from the start, you can control your costs and keep the pricing competitive.”
Which also means money in your pocket in the long run: Smith estimates that this home will consume anywhere from two-thirds to 75 percent less energy than a conventionally built one.
That may make it one of the cheapest million-dollar-plus homes one can buy. And it comes with Northern Liberties’ dining, shopping and neighborhood amenities as a free bonus.
THE FINE PRINT
BEDS: 4
BATHS: 4 full, 1 half
SQUARE FEET: 4,487
SALE PRICE: $1,433,000
OTHER STUFF: Two parking spaces also come with this home, one in a front-facing garage and a second open off-street space for a second car or a guest.
929 N. Hancock St., Philadelphia, Pa. 19123 [Chris and Stephanie Somers | The Somers Team | RE/MAX Access]
