Both Sides Now in Haverford for $1.4M
You have your formal side and your casual side. This new French-inspired home lets you express both.

130 Green Lane, Haverford, Pa. 19041 | Photos: Michael Brock via BHHS Fox & Roach Realtors
Our Anglophilia serves us poorly in one respect: It doesn’t really let us let our hair down.
The center-hall Colonial, the product of that Anglophilia, is all about formality, reserve and propriety. But in these times, we’re more inclined to kick back and relax in a more casual environment where we can do as we please.
Yet there are times when formality is what’s called for. And many modern homes have no way to let you get dressed up.
How to solve this conundrum? France to the rescue.
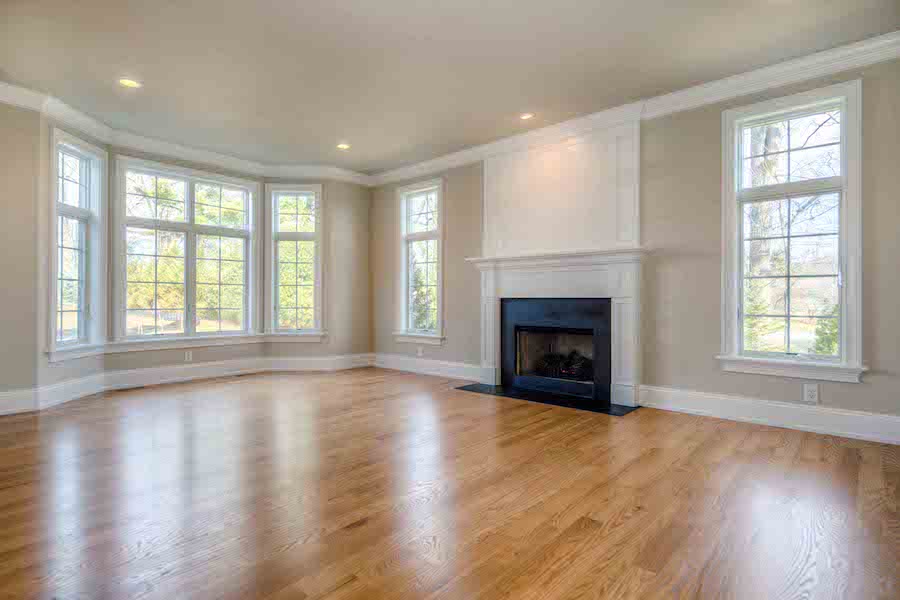
Living room
The French country home has a less rigid layout than the center-hall Colonial, and builder Guidi Homes took advantage of that to produce this move-in-ready beauty in the Carriage Houses of Haverford Reserve subdivision.
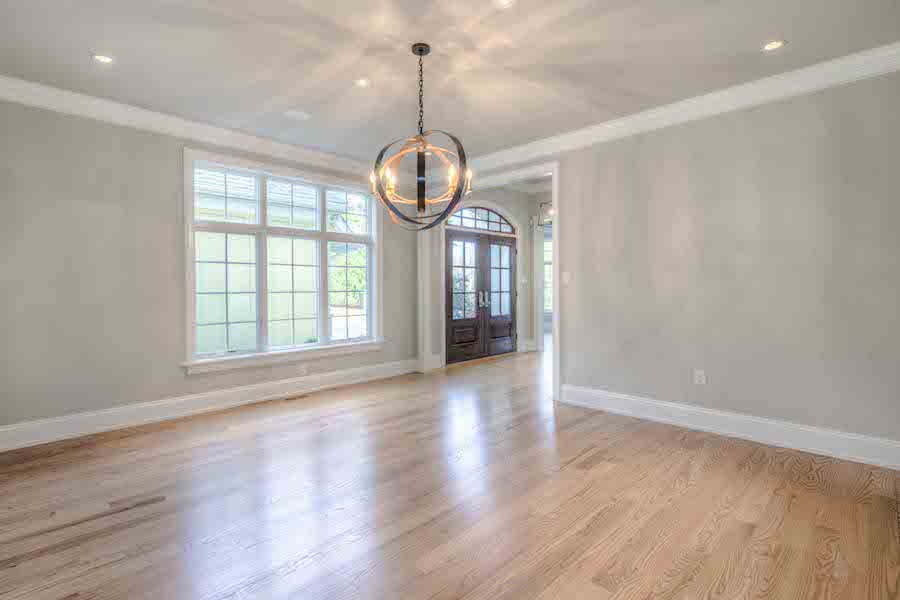
Dining room
Up front, on either side of the foyer, you’ll find its formal side: a formal living room with a fireplace and a dining room with a butler’s pantry.
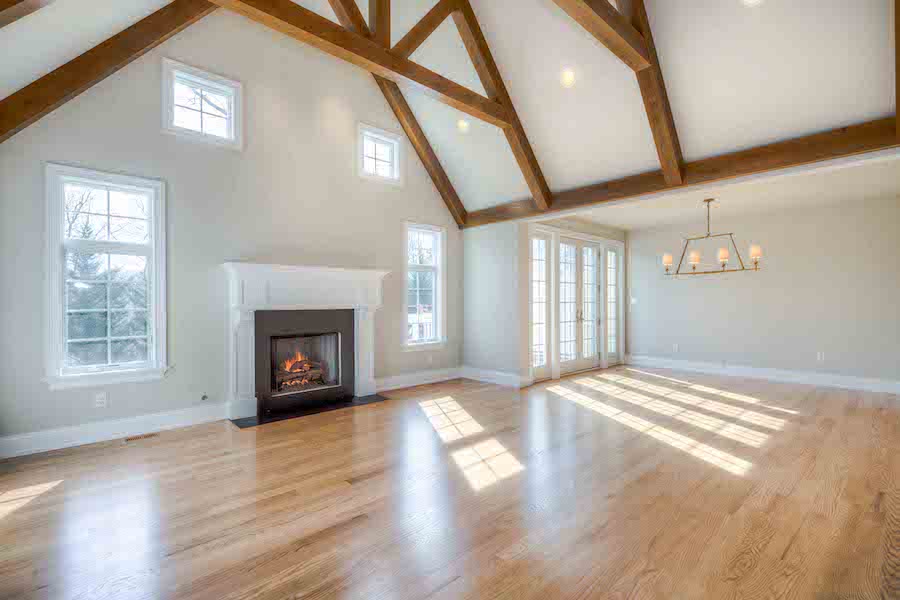
Great room and morning room
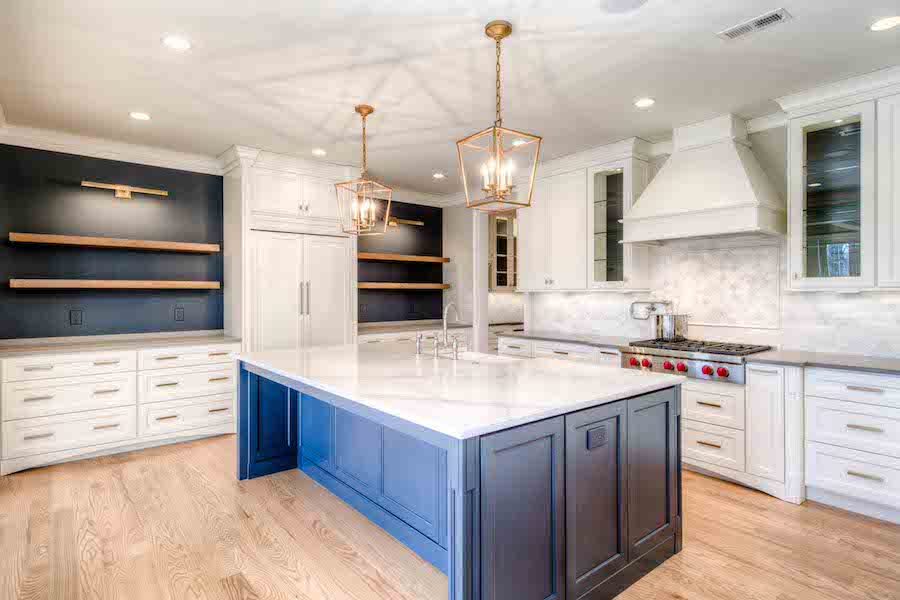
Kitchen
In back you’ll find a great open space for your everyday side and informal entertaining. The great room’s beamed cathedral ceiling and fireplace will awe your guests. It flows seamlessly into the informal “morning room” dining area that serves as an extension of the smartly outfitted kitchen. A study and a powder room round out this floor.
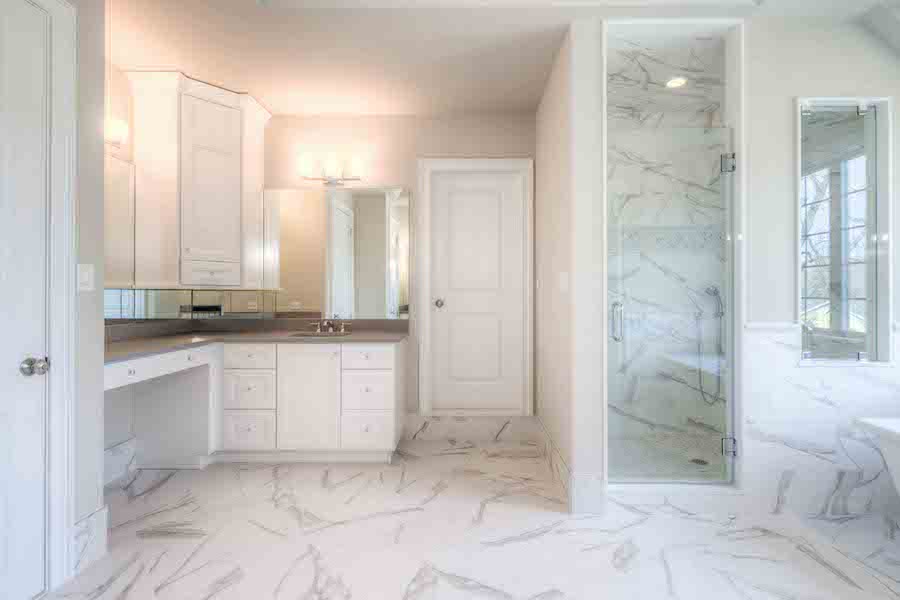
Master bathroom
Upstairs you’ll find a master suite with dual walk-in closets and a luxurious spa bath. You’ll also find two more bedrooms with their own en suite baths as well as the laundry room.
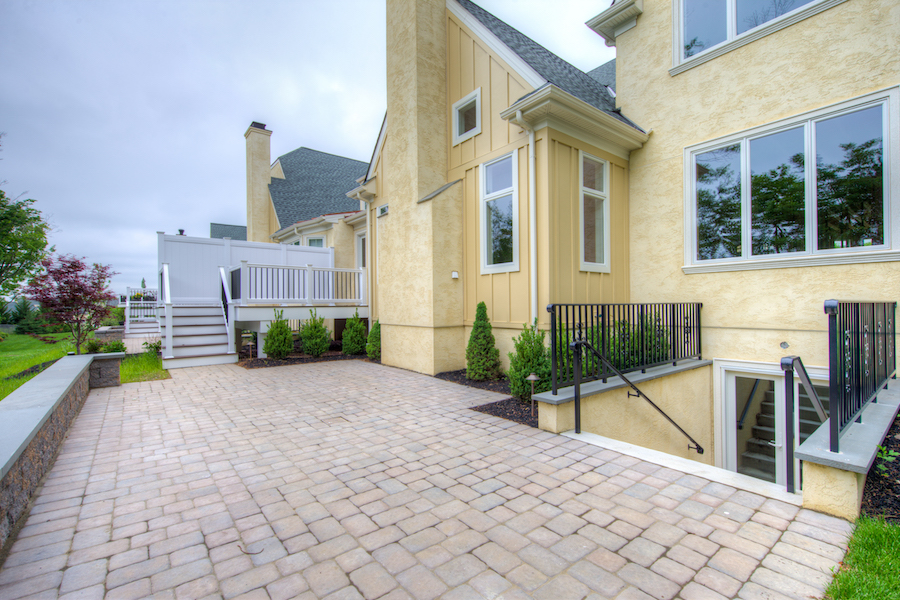
Rear terrace and deck
There’s also a walkout finished basement that leads to a stone-paved terrace. A raised deck off the dining area offers more options for outdoor dining, relaxation and entertaining.
If you enjoy the more active outdoor life, the parks, trails and recreation center of the Haverford Reserve just about surround you.
THE FINE PRINT
BEDS: 3
BATHS: 3 full, 1 half
SQUARE FEET: 3,770
SALE PRICE: $1,399,340
OTHER STUFF: The home you see here is one variation on the builder’s “Pembrey” model, which is described as a “quick delivery” home. The bay window, living room fireplace and finished basement are all custom options you can add to the base model; other options include an elevator and a solarium or covered porch to attach the garage to the home.
130 Green Lane, Haverford, Pa. 19041 [The Sivel Group | BHHS Fox & Roach Realtors]


