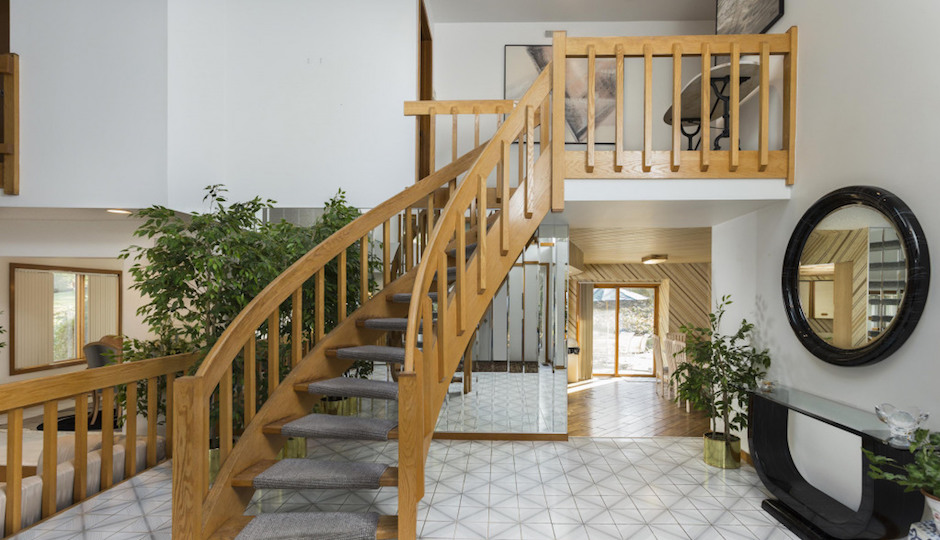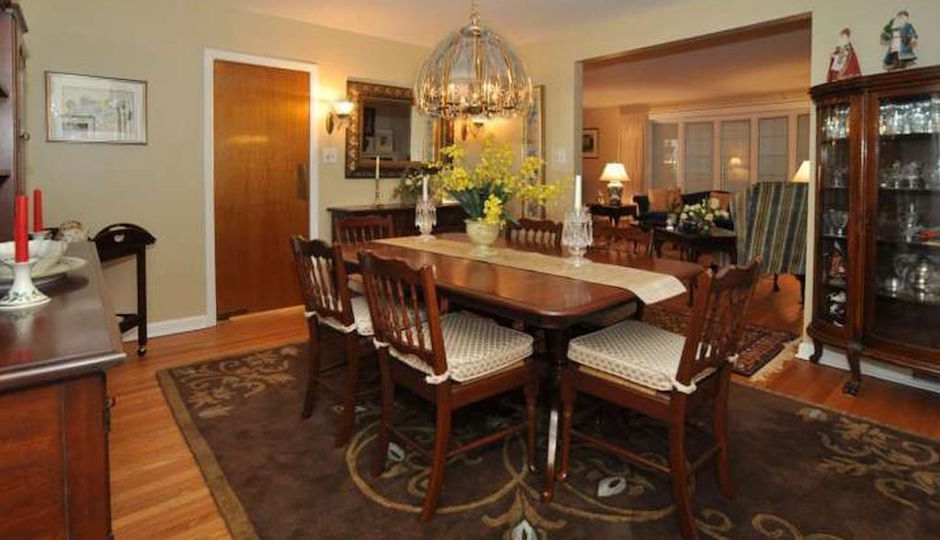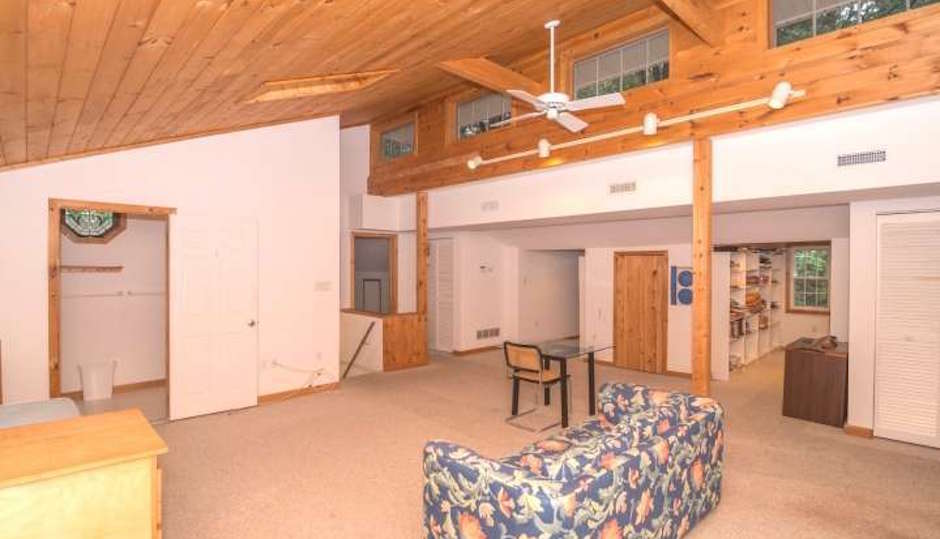What $500K Will Buy You in Rydal

1017 Lindsay Lane, Rydal, Pa. 19046 | TREND image via Kurfiss Sotheby’s International Realty
Back before Willow Grove Park Mall, Jenkintown was the shopping center of the northern suburbs. The department stores have all departed now, but the town retains its walkable charm, and it’s the hub of the north-side SEPTA Regional Rail system: its train station is the busiest outside of Center City.
Just up the road and two stops up the SEPTA West Trenton Line is Rydal, which shares its zip code but is a little more suburban — maybe it’s all those car dealers lining the Fairway along its northern edge that make the difference. Away from the autos, though, you’ll find a leafy community developed largely after World War II, filled with homes that reflect the styles of their era, some with a little updating in places. Take a look at these three homes to see what we mean:
1017 Lindsay Lane (above) | 5 beds, 5 baths, 4,972 square feet, $525,000
This home is definitely a museum piece: built in 1982 and still looks it from front door to back. But nowhere more so than in the kitchen, with its abundance of tan wood in the lights and cabinetry, its downdraft-vent cooktop and its black-glass-front appliances, including a trash compactor and dual refrigerators as well as dual ovens. There’s plenty more tan wood in the other rooms too, including that two-story entrance foyer you see above, but once you adjust to the time warp, you will see that this home is nicely outfitted, with a spacious sunken living room, a family room with wet bar, a full bath, a home office and an au pair suite with its own entrance, all on the main floor. Above it are four bedrooms and three baths, including a huge master with a renovated bath that features both a soaking tub and stall shower; beneath it is a rec room, a second office and another full bath. Out back is a pool that’s perfect for summer relaxing and entertaining, and all of this is a short walk from Rydal Regional Rail station.
1017 Lindsay Lane, Rydal, Pa. 19046 [Melanie Stecura and Lindsay Knox | Kurfiss Sotheby’s International Realty]

1221 Red Rambler Rd., Jenkintown, Pa. 19046 | TREND image via Zillow
1221 Red Rambler Rd. | 4 beds, 3 baths, 3,257 square feet, $499,000
Here’s another home whose basic character remains unchanged, but this one has a little more updating in places where it counts. This 1950s expanded Cape Cod has a classic layout, with two bedrooms in a side wing on the main floor and the traditional living and dining rooms forming an L around the kitchen in back of the foyer. But while that kitchen looks every bit in tune with the rest of the home, its stainless steel appliances, updated cabinets and tile-topped island give away its more recent provenance, and the spacious, tile-floored family room and breakfast area offer a more contemporary feel. The spacious master bedroom boasts an updated bath with huge Jacuzzi tub, marble-topped vanity and bidet, and there are two more bedrooms and another bath on the upper floor. The unfinished basement offers plenty of storage space, and a sump pump keeps it clean and dry. There’s also a whole-house backup generator.
This home’s price was reduced by $25,000 on Jan. 30.
1221 Red Rambler Rd., Jenkintown, Pa. 19046 [Donald Warner]

920 Meetinghouse Rd., Jenkintown, Pa. 19046 | TREND image via BHHS Fox & Roach
920 Meetinghouse Rd. | 5 beds, 3 full, 1 half baths, 4,381 square feet, $475,000
The brokers need to brush up on their house types, for this mid-1960s home they call a ranch-style home is actually another Cape Cod. But this is a Cape with a huge twist in the form of the large rear addition to the upper floor (above), which functions as a sitting room now but could also make a great playroom with plenty of storage in that alcove you see at the right rear. Light wood is also the dominant element in the kitchen below, and behind the kitchen is a breakfast room addition with tile floor and wraparound windows offering a great view of the back yard. There are fireplaces in both the living and family rooms, the latter with a Mercer tile raised hearth, an oversize walk-in shower in the master bath, three bedrooms and a second bath on the main floor and a large cedar closet along with two more bedrooms and a bath on the upper floor. A two-car attached garage is connected to the kitchen.
This home’s price was reduced by $24,000 on Feb. 16.
920 Meetinghouse Rd., Jenkintown, Pa. 19046 [Marilyn and Stu Bleznak | BHHS Fox & Roach]


