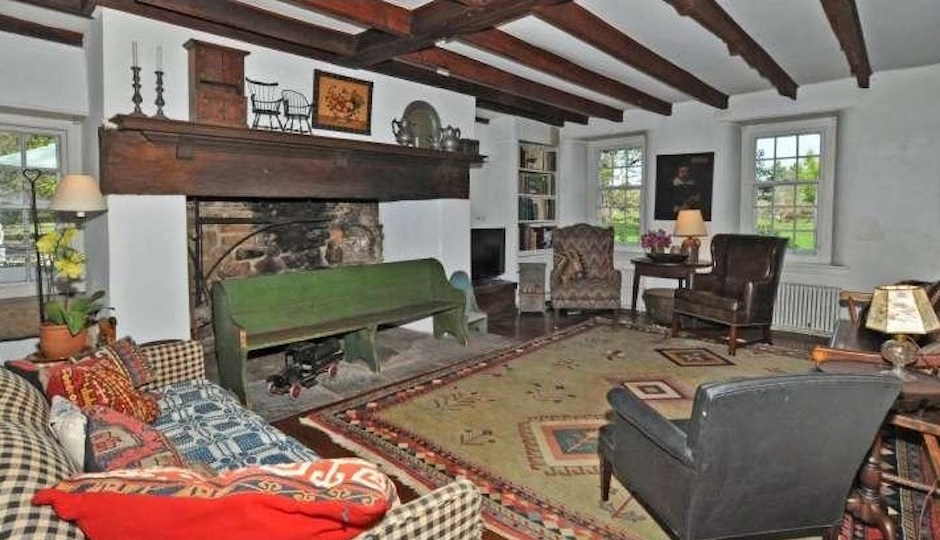Farmhouse Friday: A Link to the Founder in North Wales

667 Lower State Rd., North Wales, Pa. 19454 | TREND images via Coldwell Banker Preferred
Around Bucks County, William Penn ranks up there with George Washington as the man who has a connection to everyone’s homes. But in Penn’s case, it’s not because he slept in them. Instead, it’s because he deeded the land they sit on.
This handsome home’s in the Montgomery County borough of North Wales rather than in Bucks, but it too claims a William Penn lineage via deed.
Built in 1738, this farmhouse situated on 11.38 lush acres is proof of true American craftsmanship. While it retains all its historic charm and many of its original features, it has been updated to fit modern lifestyles such as yours.
This home has two front doors, one leading into the main home and a second that leads to a side wing. The main front door opens onto a sitting room that was the original heart of the home. How do we know this? Because of the room’s historic main feature: a large hearth fireplace with its original beehive oven and stone wash table still in place. A wall of built-in bookshelves and the original beamed ceiling reinforce the rustic colonial ambience that permeates every room of this home.
Off the sitting room, at the back to its left, is the formal dining room, which boasts its own working fireplace, beamed ceiling and original cabinetry. This room was made for entertaining, but as you will discover, many of the other indoor and outdoor spaces make for convivial socializing as well.
Behind the sitting room is the thoroughly modern yet traditionally charming kitchen, entered from the dining room. With a butcher-block island with double ovens and bar seating, a skylit workspace over the sink, and a sunny breakfast room with windows on three sides, it’s a space you’re sure to enjoy time with your family and intimate friends in.
Head to the left from the main home’s front door and you will find yourself in a home office that doubles as a corridor to the living room, which is located in the side wing and has its own entrance from the outside. The room boasts the third of the main floor’s three working fireplaces and has a screened porch attached to it as well as the second staircase leading upstairs (the first is next to the sitting room).
Four bedrooms occupy the second floor. The master bedroom is a splendid space with a high vaulted ceiling, exposed beams and a working fireplace framed by built-ins as its centerpiece. Attached to it is a master bathroom with tile wainscotting and dual vanities. All of the other bedrooms on this floor also have fireplaces, and two have beamed ceilings. Two more bedrooms and a bathroom on the third floor make the total bedroom count six.
Also on the property is an original barn, which houses a studio apartment complete with a loft and more storage space. The property also includes a swimming pool and pool house, and gorgeous landscaping throughout. A stone terrace makes a great outdoor entertaining space.
Not only does this house date back to Pennsylvania founder William Penn, but it also includes the historical documents to prove it, making this house a truly wonderful historic find.
THE FINE PRINT
BEDS: 6
BATHS: 3 full, 2 half
SQUARE FEET: 4,920
SALE PRICE: $1,799,900
OTHER STUFF: The lot can be subdivided.
667 Lower State Rd, North Wales, Pa. 19454 [Diane Reddington Yeabsley | Coldwell Banker Preferred]


