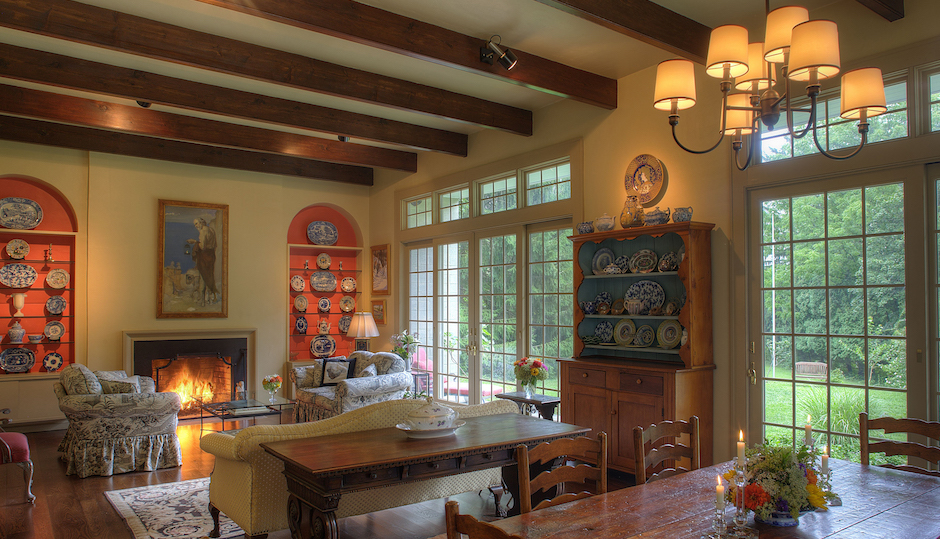Farmhouse Friday: A Touch of Broadway in Bucks County

6684 Phillips Mill Rd., Solebury, Pa. 18963 | Images via Addison Wolfe Real Estate
Entering the historic Johnsgate farmstead itself feels a little like you’ve walked onto a stage set. Walk through the picket fence and immediately you’re greeted with just a taste of the expansive and gorgeous grounds this property has to offer. But that stage-struck feeling you get is no accident: Bucks County resident and Broadway set designer John Root redesigned the historic Johnsgate home, which began life as a barn around 1830, and added a striking modern extension in 1968, making Johnsgate into the masterpiece it is today.
You enter the main home through a beautiful stone and brick foyer, which connects the many living spaces this home has to offer. To the right of the staircase, which leads you to the lower level of the home, is the cozy original living room. Between the large stone hearth, which captivates the entire room, the large windows allowing tons of natural light in, and the addition of beautiful oak flooring, this room provides a warm and cozy space for any size family.
The great room, in the Midcentury Modern wing to the left of the foyer, should make it clear that Root spared no detail in creating this masterpiece. From the floor-to-ceiling French doors and windows with transoms, which open out onto a small outdoor deck, to the stunning, refinished wood beams that match the classic dark wood floors of the room, this dining and living area exudes elegance and grace throughout. Those doors and windows, by the way, echo those used in a set Root designed for the Pasadena Playhouse in California.
Another key great room feature is one of the home’s four fireplaces, a centerpiece of the living area flanked by two fabulous built-ins that are perfect for displaying your collection of decorative arts. Whether you’re holding a large dinner party or just relaxing with your family, this home’s great room will satisfy your needs and then some.
Following the doorway out through the dining area, you find yourself in the kitchen. Like the addition, the kitchen is done in a Midcentury Modern style that adds a contemporary touch to the room’s original brick floor and stone walls. Butcher-block and tile countertops and up-to-date appliances make this a great workspace for the creative cook.
Upstairs, the cozy master suite offers a bedroom with its own stone fireplace, a beautiful view of the grounds, hardwood floors and an en-suite bathroom.
Downstairs, on the home’s ground level, we find ourselves in the second bedroom, with another gorgeous view of the outdoors and an area that can be used as a window seat as well. This bedroom also includes a fireplace and a seating area. The second room of the ground level is the perfect space for an office, including a built-in bookshelf, as well as a large window for light to stream through.
Next to the main home is a guest house that is currently being used as an artist’s studio. On the lower floor is the main living/studio space and kitchenette, and on the upper floor are a bedroom and bathroom. The upper-floor bedroom opens onto a 20-foot by 10-foot deck that offers a great view of the home’s pool. Not into having overnight guests? This accessory house makes a nice home office too.
With more than 1.5 acres of beautiful gardens, an oversized three-car garage and a historic goat barn, there is nothing this truly extraordinary property misses, which is why it should be yours.
THE FINE PRINT
BEDS: 3
BATHS: 3
SQUARE FEET: 3,000
SALE PRICE: $1,250,000
6684 Phillips Mill Rd, Solebury, PA 18963 [Donna Tyson | Addison Wolfe Real Estate]


