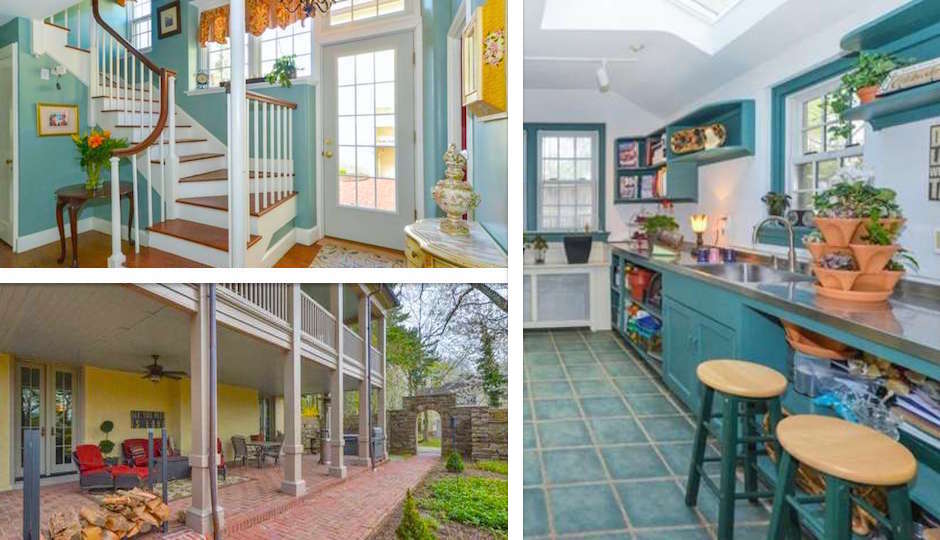Farmhouse Friday: Nine-Bedroom in Montco Includes Expanded Master Suite
It dates back to 1829, but much of this 7,100-plus-square-foot residence has been reconfigured and expanded over time. Its latest update? What had formerly been two bedrooms has now been remodeled into a master suite with sitting area, full bathroom, and a balcony porch that overlooks the grounds with its coy pond and property-surrounding stone walls.
Deep-silled windows, millwork, and refinished hardwood floors are part of the home’s interior, along with a gourmet eat-in kitchen with soap stone counters, solid wood cabinetry, and stone backsplash. Top of the line stainless steel appliances are mainstays of the kitchen, which also boasts exposed beams and a breakfast area with an electric fireplace. (Side note: There are a total of eight fireplaces in the home.) There’s also a library and family room with French doors leading out to the covered brick patio.
Meanwhile, when it comes to the carriage house and barn, there might be a little work that has to be done because while the former does have heat and electricity, the listing says it’s “just waiting to be finished.” The barn is mentioned as being a possible 3-car garage conversion.
THE FINE PRINT
Beds: 9
Baths: 5 full, 1 half
Square feet: 7,156
Price: $1.65 million
Acreage: 2
TREND photos via BHHS Fox & Roach-Blue Bell.
Listing: 709 Penllyn Pike, Ambler, PA, 19002 [BHHS Fox & Roach-Blue Bell]



