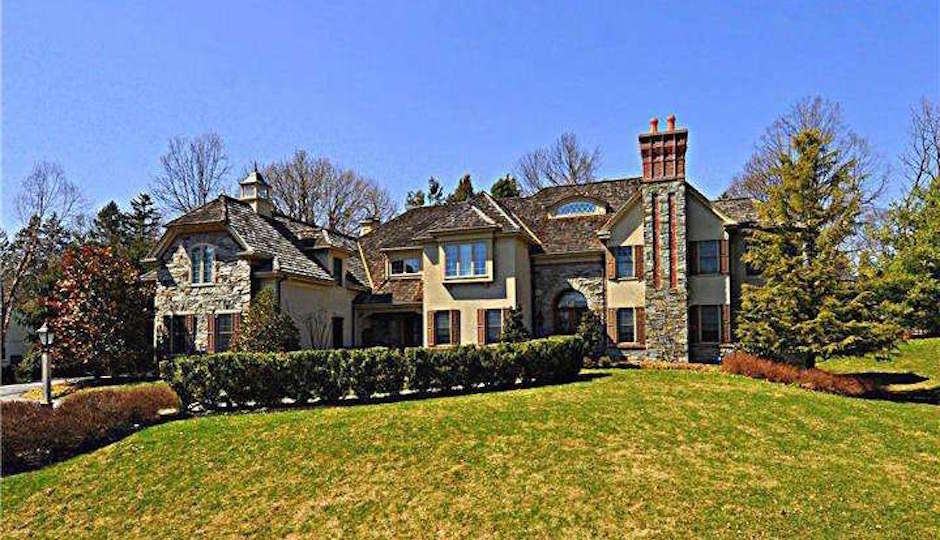Main Line Monday: Custom-Crafted Radnor Manse with Tiered Movie Room
Set on a single acre property near Radnor Township, this Semerjian Builders-crafted home is marked with several notable features, the first of which we must mention is the two-story center hall. It’s a gorgeous room, boasting a wood barrel coffer ceiling, Herringbone floors made of Brazilian Cherry wood and an inlayed floor medallion.
And that’s only the beginning. As the listing notes, the impressive European manor-inspired residence offers over 10,000 square feet of space and has a whole-house sound system. “Intricate” crown moldings and ceiling medallions are throughout, while high-end light fixtures are at every turn. Entertainment amenities can be found both indoors and outdoors, the latter consisting of the nearby Radnor Township Walking Trail and downtown Wayne.
Inside, the lower level will leave you breathless with its walk-in wine cellar and magnificent bar and entertaining room. As if that weren’t enough, this area also has a tiered home theatre and an exercise room with a sauna!
THE FINE PRINT
Beds: 7
Baths: 6 full, 2 half
Square feet: 10,216
Price: $3.15 million
TREND photos via BHHS Fox & Roach-Wayne.
Listing: 654 Brooke Rd, Wayne, PA, 19087 [BHHS Fox & Roach-Wayne]



