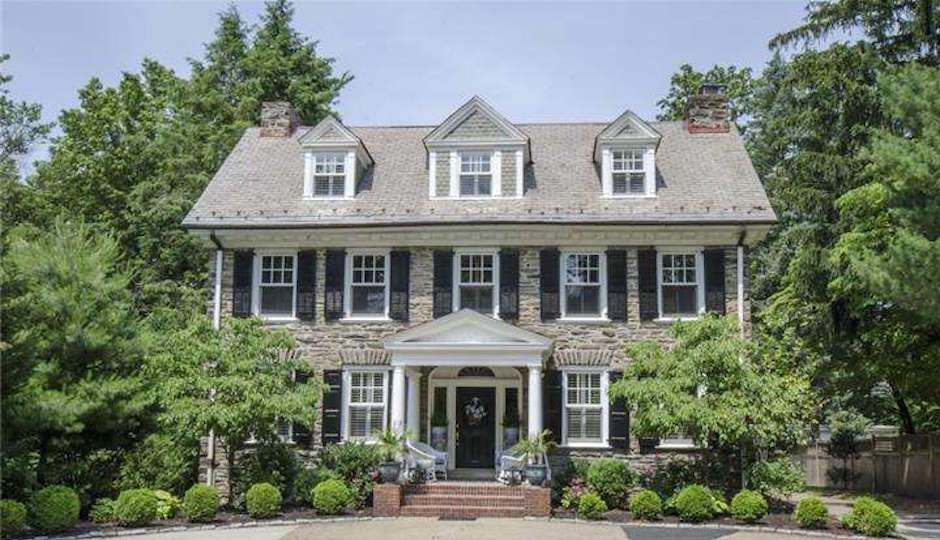You’ll Never Believe Where the Office Is Located in This Chestnut Hill Home
We’ve seen a tightly quartered office before, but now this is just…well, just see for yourself in the gallery below (it’s certainly one of the more creative remodelings we’ve seen!). Other than that, the home is pretty standard. Built in the colonial style circa 1908 by developer George Woodward, the house sits on a tree-lined block of Saint Martins Lane. It has one of those convenient circular driveways, so the home is actually set back from the street.
Built-in bookcases are in both the living and family rooms, which are connected by a French door. Like the living room, the family room comes with a fireplace, but also has the added bonus of a bay window overlooking the private yard. A bevy of cabinets can be found in the kitchen, where there are stainless steel appliances, Butler’s pantry addition, and dry bar area. Additional cabinets are in the breakfast room should you be in need of the extra space. That sun-filled room, by the way, includes a brick wall with gas fireplace and a French door leading out to a side porch (Sunday morning coffee?)
So what’s left? The master suite has been renovated and, in addition to having a sitting area and walk-in closet with built-ins (plus two more closets), has a master bathroom with a glass walled shower and marble countertops. The third floor, meanwhile, is home to a spacious game room with a wood-burning fireplace and an au pair suite.
THE FINE PRINT
Beds: 6
Baths: 4 full, 1 half
Square feet: 6,525
Price: $1.35 million
Additional Info: Energy-efficient windows, updated plumbing and electric, 2-zone central air
All TREND photos via BHHS Fox & Roach-Chestnut Hill.
Listing: 7817 Saint Martins Ln, Philadelphia, PA, 19118 [BHHS Fox & Roach-Chestnut Hill]



