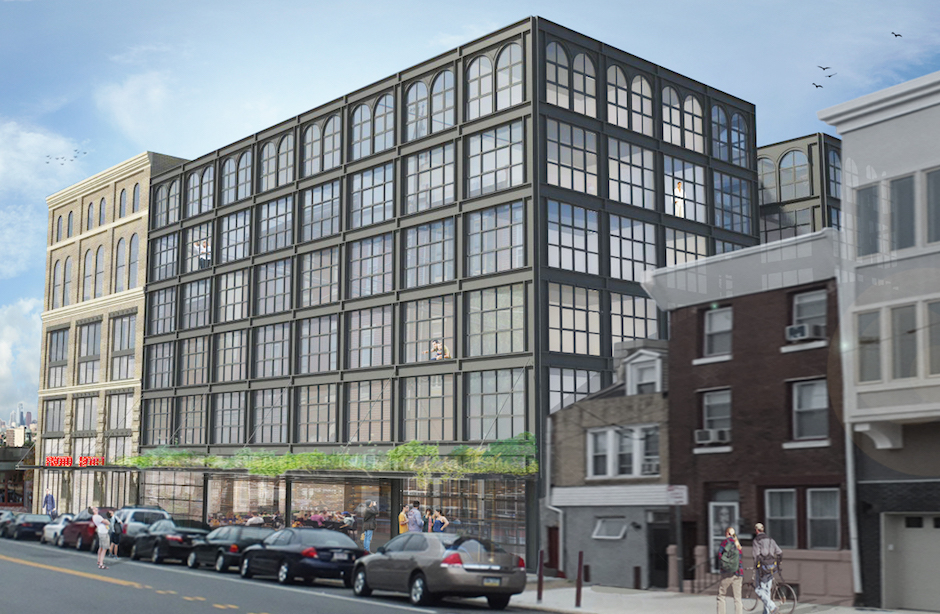Rendering Alert: Hotel, Jazz Club, and So Much More Proposed in Fishtown

An early rendering of Kassis’ vision. Note this is not the final design. | Photo courtesy of Roland Kassis
The hotel rumors surrounding 1224 Frankford Avenue, otherwise identified as that five-story structure with the Shepard Fairey mural on its side, have finally been laid out by developer Roland Kassis during a Fishtown Neighbor Association meeting last night.
According to PhillyLiving’s Sandy Smith, Kassis intends to convert the former industrial building into a hotel and co-working space, and has plans to build an addition that would house a jazz club, a portion of the hotel lobby, “the bulk of the co-working facility,” and a banquet hall and restaurant. Not only that, but Smith adds that another building would be added north of addition:
To its north will rise a six-story building almost as tall as the existing structure; it will contain more co-working space, trash storage and support space, a street-level restaurant, the building’s loading dock, and 125 hotel rooms arrayed around an interior courtyard that will also contain outdoor seating space for the restaurant. A pool tops off this new structure.
Smith reports the FNA’s response was overwhelmingly in the developer’s favor despite some members expressing parking and noise concerns. “The proposal now heads to the Zoning Board of Adjustment for a variance hearing,” writes Smith.
Kassis tells us the above rendering is an early one and is nowhere near being the final design.
Fishtowners rant about parking, then rave about Frankford Ave. hotel proposal [PhillyLiving]


