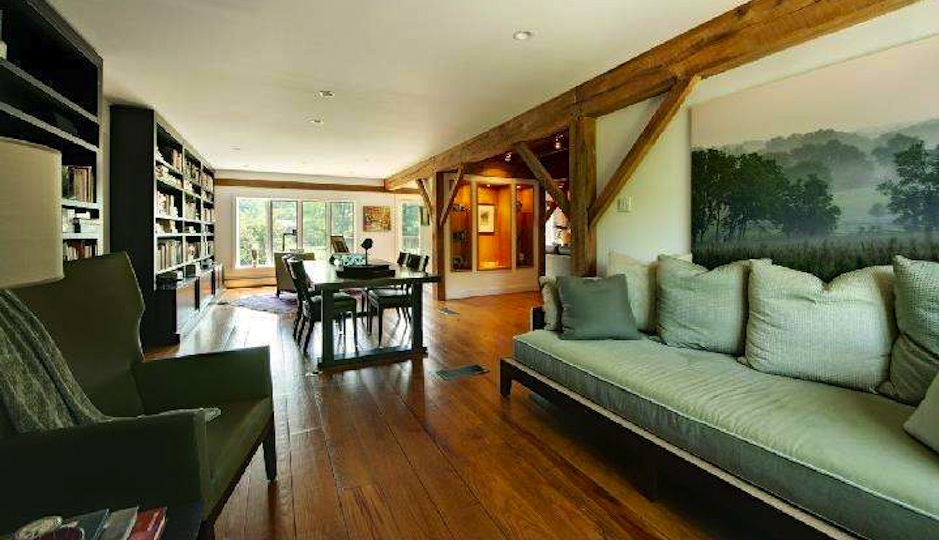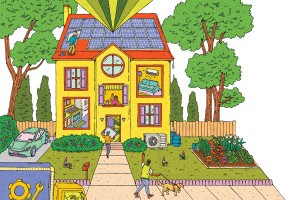Restored Barn Makes the Switch to Beautiful Loft Home
There are multiple spaces suited to showcasing artwork throughout this New Hope home, but none more so than the blank expanses in the artist’s studio. Other bonus areas include the media room with a 10-foot screen, guest suite, and a third floor loft with a sitting area.
The residence, which was once a barn built in 1814, now enjoys life as a six-bedroom property with a slew of attractive appointments: central floor-to-ceiling stone fireplace (which can be seen from most of the rooms), exposed wooden and steel beams, pine floors, high ceilings, and track lighting. There’s also a wet bar.
Kitchen-wise, a walk-in fireplace, distressed cabinets, and granite island are offered alongside high-end appliances and a gas cooktop. The dining room overlooks the yard. Incidentally, the house is situated on 2-plus acres of land and has a bluestone walk, horse barn, and front patio with a fountain and bench.
An exposed stone wall on the lower level runs through the office and gym.
THE FINE PRINT
Beds: 6
Baths: 3 full, 2 half
Square feet: 6,897
Price: $2.95 million
Photos courtesy of TREND PA.
Listing: 1645 Aquetong Rd, New Hope, PA, 18938 [Addison Wolfe]



