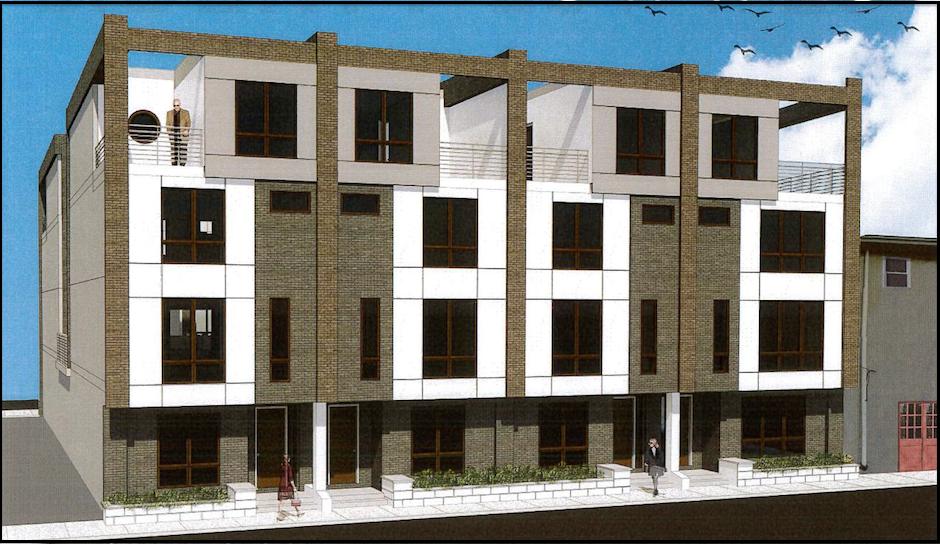NoLibs Neighbors See Through Common Developer’s Trick

Liberty Estates rendering by Arbitare Design Studio.
A spectre haunts the dreams of developers in hot neighborhoods all over the city: the 38-foot height limit.
Written into the most common residential zoning category for close-in rowhouse neighborhoods, RSA-5, developers bump their heads up against it whenever they try to build townhouses of the kind that appeal to affluent buyers in Philly these days: three-bedroom, three (or more)-bathroom affairs with large open plan main floors, spacious master suites, multiple decks – and parking.
Fitting the parking in with all the rest is the source of the problem. The need to provide a garage all but forces a fourth floor – and thus a height above 38 feet.
And so it was that developer Steve Maffei came back before the Northern Liberties Neighbors Association (NLNA) Zoning Committee April 28 with a proposal to build nine three-bedroom townhomes (with parking) that the committee had asked him to shorten, if not to 38 feet, then at least to the 42 feet, 6 inches that had been allowed for a previous proposal to build houses on the North Third Street lot where Maffei wants to build Liberty Estates.
The project architect, Abitare Design Studio, did manage to shave a few feet off the height – but at 43 feet, 6 inches, it remained too tall.
But to the neighbors who turned out to speak on the project, that mattered less than how the project handled its height.
The most common means by which developers slip too-tall projects through the Northern Liberties zoning gauntlet is to set the top floor back several feet from the front of the homes. The setback, so the argument goes, makes the top floor invisible from the sidewalk and thus preserves the 38-foot cornice line.
But the neighbors can still see the top floor, and at least these neighbors don’t like what they see.
“I think all these set-back top floors in the neighborhood are hideous, and I prefer a continuous facade,” said one Third Street resident. “We still see these top floors with the setbacks, and what we get are cheaper homes with horrible materials, and it’s an architectural aberration.”
That’s not what they will get with this project. The Liberty Estates facades rise the full 43.5 feet, topped by ornamental beams that resemble a skeleton frame that divides the units and finishes their top-floor balconies. And where setbacks are often faced in materials like stucco or even vinyl, brick, stone and concrete panels will be used from top to bottom.
This pleased another neighbor: “I looked at this and said, ‘Someone’s using brick all the way to the top?'”
Not all the neighbors were thrilled. A woman who said she lived in “the ugliest house on the block” said she thought the beams made the project look “unfinished.” Which was the point, one Zoning Committee member said; “I like the design because it’s reminiscent of the deconstruction of some of these industrial buildings” that have been either demolished to build houses or converted to residential use. Another committee member liked the way the beams distinguished the townhomes as individual units: “Without them, it’d look like a condo building.”
But it was still too tall, and at least one committee member proposed sending the project back for further trim: “There are steps up to the doors, and the ceilings are 10 to 11 feet high. There’s room to shrink.” But several members and neighbors pointed out that a development now under construction to Liberty Estates’ south is a foot or two taller, and the committee had okayed that overage. And Zoning Committee Chair Larry Freedman opined, “I think Third Street can handle the height.”
“I’d rather look at the back of this building as it looks now than at the back of something that has setbacks and pop-outs,” said a woman who lives across Bodine Street from the project site.
She will likely get her wish, for the NLNA Zoning Committee voted unanimously to approve the project as submitted and send Maffei to the NLNA Urban Design Committee to discuss minor issues concerning materials, placement of utility meters and a driveway gate.


