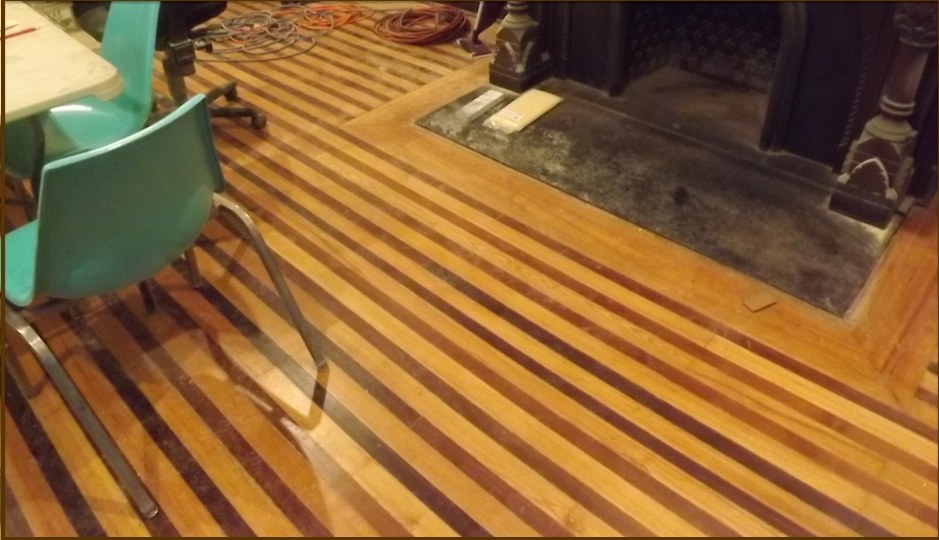A Builder’s Personal Palace Becomes Apartments With Personality

Original wood flooring. Photo: Sandy Smith.
One of the really cool things about adapting old structures to new uses is that a little of their original personality rubs off on their new function. For a prime example of this, we can turn to 2013 Spruce Street, an 1868 Second Empire townhome now in the home stretch of being converted to 12 rental apartments by property manager AMC Delancey Companies.
2013 Spruce is the largest of a row of mansard-roofed mansions built by Ebenezer Burgess Warren and sold to some of the most prosperous Philadelphians of his time. Warren built 2013 as his own residence, and he had some pretty impressive neighbors: shipbuilder Randolph Wood, broker Joseph Seaver, machinists’ tool maker Walter K. Ludwig and jeweler G.W. Banks of Bailey, Banks and Biddle fame.
AMC Delancey property manager Mia Brown took us on a tour of the nearly-completed reconstruction, a job performed with care and creativity. Because each of the apartments is carved from one or more rooms of the original mansion, no two floorplans are the same, and just about every apartment has a special quirk, starting with the one studio apartment in the project. Its high ceiling allowed for the creation of a loft space above the kitchen for sleeping, and it gets lots of light through the first-floor bay window.
The original wood flooring, moldings, trim, doors and other architectural elements were preserved wherever it was possible to do so, from the elaborately carved stair railings to the fireplace mantle in the former front parlor – now part of the studio apartment’s kitchen.
The two basement apartments – all the others are one-bedrooms – have access to a private sunken garden in back of the home. The apartment carved out of the old first-floor dining room and kitchen also has a secret bonus: a stairwell in back of the bathroom leads to a small room that had been part of the servants’ quarters and can be used as a den, home office or second bedroom.
The building stairwell receives natural light through a skylight in its center. So do the two fourth-floor apartments, which share that light well via transom windows.
Brown pointed out a cabinet in one fourth-floor unit where the construction crew found the body of a dead cat. The cat has been given a proper sendoff, but for a while, the workers preserved it as a spirit from the building’s past. The cabinets now provide storage for that apartment and its kitchen.
The units all have open plan living-dining-kitchen areas, and both of the fourth-floor apartment living-dining rooms are skylit with new skylights. New stairs were built from the third floor to reach these units.
If this sounds like a place where you’d like to live, you should act fast: according to Brown, four of the units are already occupied and five of the remaining eight have been leased. Rents range from $1895 to $2095 per month. Work is set to wrap up on April 1.


