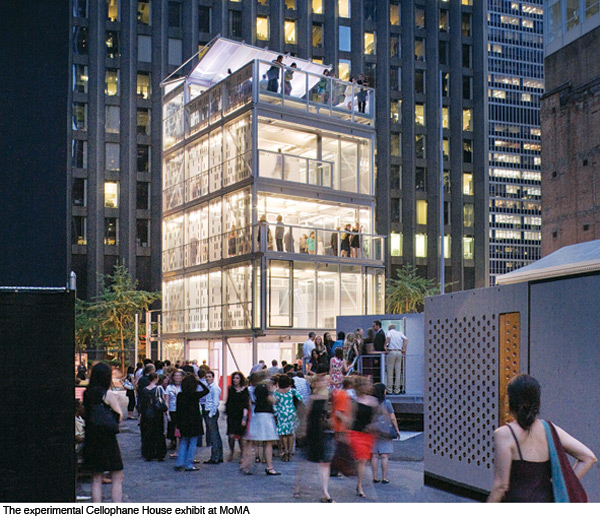In the Future, We Will All Live in Plastic Houses Put Together in Six Weeks

LONG BEFORE THEY’D DONE any major work, Kieran and Timberlake were picked out as promising. In the early ’80s, just a few years after both men earned master’s degrees in architecture from Penn, each was awarded a prestigious fellowship to the American Academy in Rome—Kieran in ’80, Timberlake in ’82. Three decades later, that year each spent studying Italian architecture remains influential.
It’s lunchtime on a warm, sunny day, and both men are in town at the same time—an increasingly rare event. They’ve taken a rear table at Fork, the Old City eatery designed by Timberlake’s wife, Meg Rodgers, who is responsible for the look of a number of Philly’s top restaurants. Kieran is just back from Italy, and Timberlake wants to know if his partner had time to visit Rome.
“For both of us,” Kieran says, “that time in Rome was huge in terms of forming a real deep knowledge of the history of architecture in one place.” At 60, he’s a little stout, with fleshy Irish features and piercing blue eyes that are masked by the somewhat sleepy look of a bemused and distracted intellectual.
Timberlake, who at 59 is tall and athletic-looking, with short-cropped hair and the direct openness of a Midwestern preacher’s son, says, “You learn a process in school. And then you go to Rome and really begin to hone your eye about what design is—across painting and sculpture and urban design and culture and life, in a way.”
At the time, both young architects were working in the firm headed by Robert Venturi, another Philadelphia designer who’s gotten much more respect (and work) outside his hometown. Venturi’s “gentle manifesto,” a book called Complexity and Contradiction in Architecture, questioned the famous dictum of the founding fathers of 20th-century modernist architecture. Less is not more, Venturi famously maintained; less is a bore.
Venturi (also a Rome fellow in his day) was then running the firm out of a townhouse at 16th and Pine. It was small but growing, and a coveted place for smart and ambitious Ivy League architects.
“There was a competitive nature to the office,” remembers architect Frederic Schwartz, now based in New York. “We put our heads down and worked liked nobody else has worked. We got really great at drawing. When I show people the drawings we made then, they’re just amazed they were done by human beings. We learned that work ethic. That office taught us a lot.”
Kieran and Timberlake acknowledge a debt to Venturi (and his often overlooked partner and wife, Denise Scott Brown), but after Rome, both men began to question their places in the firm. “I think Rome gave us a different view of ourselves,” says Kieran, who soon took a tenure-track teaching job at Princeton. Timberlake developed serious doubts about his devotion to Venturi’s post-modern principles. The two young men stayed in touch, and in 1984, they decided to start their own firm and set up shop in Kieran’s Powelton Village house. (They had a third partner back then, a structural engineer and architect named Sam Harris, but he parted with Kieran and Timberlake in the ’90s and now runs his own smaller firm.)
“I called my father,” says Timberlake. “I had no assets. I told him I wanted to borrow some money.” When Timberlake was growing up in Ohio and Michigan, his Episcopalian-minister father commissioned several building projects for his different congregations and invited architects to his home for dinner. The encounters fueled the son’s interest in the profession. The minister told him, “I can’t give you any money for that. You had a very good job with Venturi’s office.”
“One of us was marketing all the time,” Timberlake recalls. “Making cold calls. Seeing someone at a university. Tracking down a lead. There were a lot of dead ends. I remember being in my un-air-conditioned car in a suit on a July day in 1985 thinking, ‘What am I doing? This is crazy.’”
The fledgling partners made a pact not to take mundane work like kitchen renovations, and they did what many young architects do: tapped their personal contacts. Kieran’s father commissioned a new building for his car dealership north of New York City. A friend asked them to design a jewelry store. They kept teaching and borrowed money. They aimed at institutional clients, particularly educational institutions.
Finally, they got a response to a marketing mailing … from a nun at Chestnut Hill College. As Kieran recalls it, “She says, ‘I don’t know who you are. I don’t know if I have any work for you. But stop by and see me sometime.’”
About a year later, KieranTimberlake was commissioned to design a campus community center in the basement of a chapel on the Chestnut Hill campus. They stuck a colorful rec room under a somber sacred space. “We worked our tails off,” says Timberlake. “We designed the most profane thing you can imagine for this chapel. But they loved it. It was a coming-out for us, if you will.”


