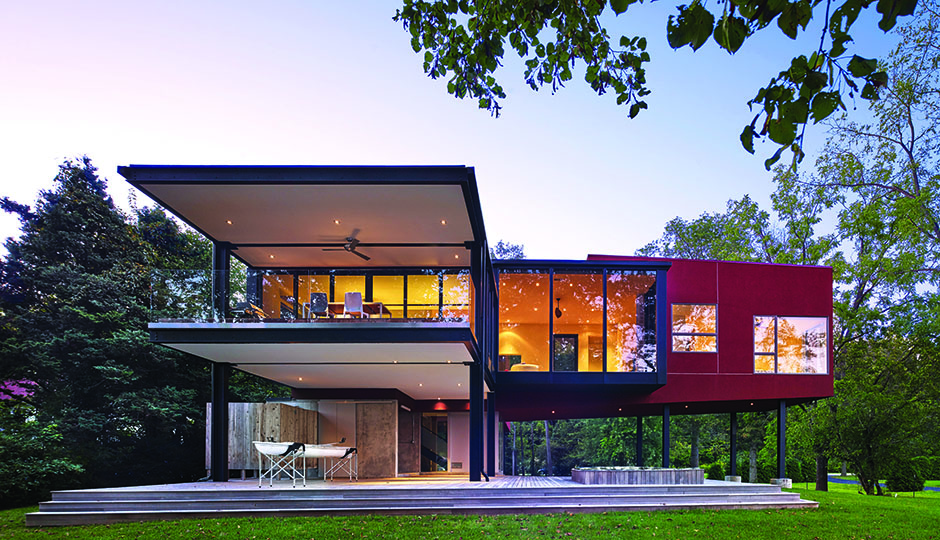Habitat: A Modern Riverside Home in West Norriton

Exterior: The home’s exposed steel frame prevents the elevated house from swaying, saves the place from flooding, and creates a protected outdoor entertaining space underneath, complete with a hot tub and an outdoor shower. There’s also a roof deck atop the red stucco wing. Photography by Halkin Mason
Old City architect Michael Ryan had one crucial task when he designed this home: to do something —
anything — about the flooding. The house sits steps away from the Schuylkill River and its eponymous trail, at a picturesque bend studded with trees. While the setting originally appealed to the outdoorsy homeowners, who live downtown but longed for a weekend escape, they’d grown tired of bailing out their small 1930s home whenever the river flooded.
Ryan’s solution was simple: Instead of fighting the water, accommodate it. “We needed to design everything to accept the reality of the property and take advantage of it, to let the water flow and then go away,” he explains. That was the genesis of the three-bedroom, 2.5-bathroom house-on-stilts perched 14 feet above the ground. The entryway and foyer, the home’s only interior portions at ground level, were built to withstand flooding with materials like concrete and ipe, a durable hardwood typically used for decking.
To leverage the landscape’s natural beauty, Ryan built the home out in three directions and installed glass walls on the river-facing side. “We wanted to create multiple viewpoints. Extending the spaces makes you feel less confined, more among the trees,” he says. “You really feel the river.”

Living room: The living room is the central hub of the home, off of which three wings extend. The adjacent kitchen and dining areas open onto a covered patio with a glass railing, to allow unobstructed views of the yard and river. Photography by Halkin Mason

Side view: The white protrusion from the master wing houses the master bathroom. “We wanted the shower to feel like an indoor/outdoor shower,” says Ryan. “It has a large window, providing another view of the river.”
Entryway and stairwell: The foyer floor, made of concrete, includes a drain to provide an outlet for floodwaters. The stairs (and floors throughout the house) are made of ipe. Photography by Halkin Mason
Published as “Habitat: Elevated Living” in the September 2017 issue of Philadelphia magazine.


