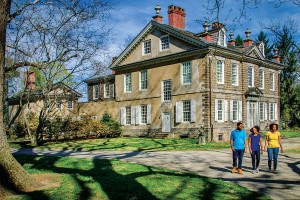Trinity Tuesday: Something Extra in Washington Square West for $340K

308 S. Iseminger St., Philadelphia, Pa. 19107 | TREND images via Keller Williams Real Estate – Media
Today’s trinity is, in short, is extremely adaptable. The home offers the ideal lifestyle for those who seek out the city but also love privacy. It’s situated on a quiet, tree-lined street between 12th and 13th streets and Spruce and Pine streets. Yet restaurants, shops and businesses are just steps away.
The typical spiral staircase connects all three floors. But this trinity is a little different than most — the kitchen is on the main level instead of in the basement. The kitchen has been recently updated and features double doors that lead to the back patio.
Hardwood floors run throughout the living room. This space also features an exposed brick, wood-burning fireplace.
The bathroom on the second floor is the star of the home. The spa-like escape is gorgeous; it is equipped with a Jacuzzi tub, stall shower, marble floors and walls, a washer, a dryer and a walk-in closet. There’s also a fireplace in the bedroom on this floor.
The master bedroom one floor up offers access to the roof deck via double doors.
An unfinished basement on the lower level offers storage space or can be outfitted as a play space, additional living area or spare bedroom.
Plus, speakers were recently installed throughout the home, which will make entertaining guests a breeze.
THE FINE PRINT
BEDS: 2
BATHS: 1
SQUARE FEET: 819
SALE PRICE: $340,000
308 S. Iseminger St., Philadelphia, Pa. 19107 [Amy Eves Walder | Keller Williams Real Estate – Media]


