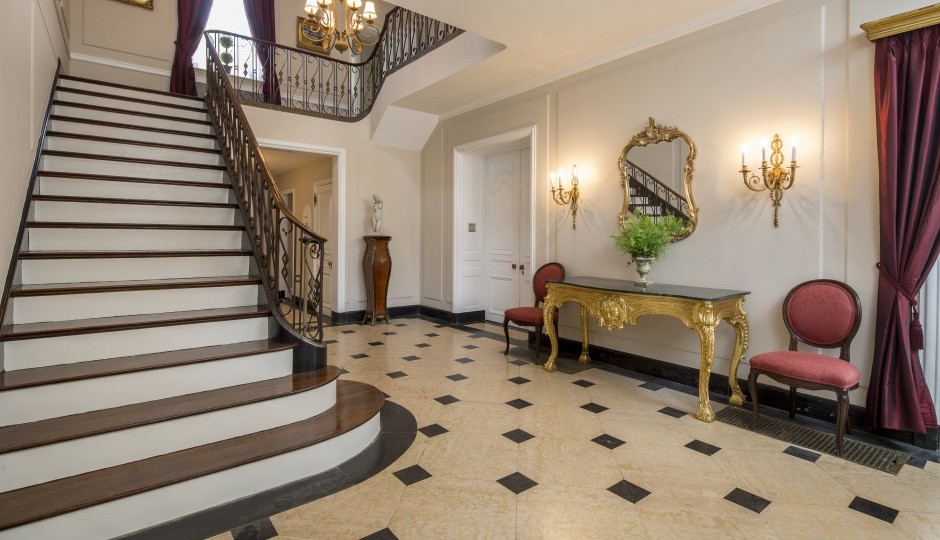Jawdropper of the Week: Elegance in Elkins Park

The entrance hall at 429 Ashbourne Rd., Elkins Park, Pa. 19027 | Images courtesy The Sivel Group
Ornate. Elegant. Luxurious. These are the words that come to mind when looking at this week’s Jawdropper, “Sylvan Edge,” a Georgian Revival mansion in Elkins Park.
Some houses are large mansions that aim for a casual, lived-in look. This house is a large mansion that aims for a regal look. Everything about it, from the high-gated entrance to the marble floors to the French Empire style chandeliers, evokes a sense of old-fashioned opulence.
It starts with the aforementioned high-gated entrance. Upon passing through that, you walk along a Belgian-block driveway until you arrive at the front door, where you enter into one of the centerpieces of the home. The two-story entrance hall has marble floors and a curved stairway, and is stunning. It connects you to the grand formal living room and dining room, which each have hand-carved marble fireplaces, chandeliers and French doors that open out onto views of the property. Elsewhere on the first floor, there is a wood-paneled library with built-in bookcases and a marble fireplace of its own.
Upstairs, there is the master bedroom suite, which has its own marble fireplace, bathroom and soaking tub and even painted frescoes that are original to the home. The master suite also has his and hers dressing rooms. The second and third floors contain a total of eight bedrooms. Outdoors, there’s a swimming pool, gardens and 0.99 acres of land.
THE FINE PRINT
BEDS: 8
BATHS: 8
SQUARE FEET: 7,468
PRICE: $1,195,000
ADDITIONAL INFO: It comes with a 3-car garage. This house was designed as Philly real estate mogul Joseph J. Greenberg’s private residence.
- 429 Ashbourne Rd., Elkins Park, Pa. 19027 [Melissa Klick | The Sivel Group | BHHS Fox & Roach]


