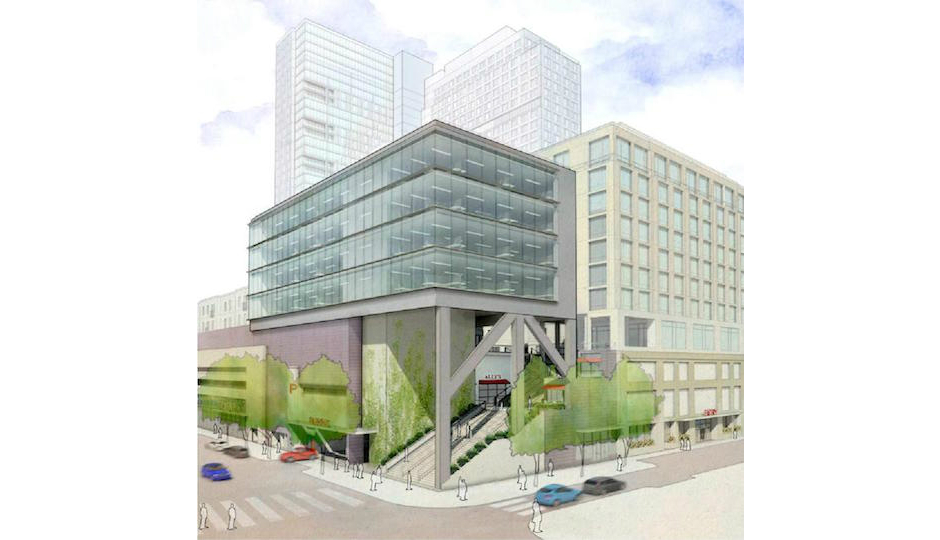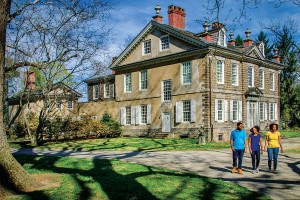ZBA Wants Time to Digest Blatstein Proposal

So far, no one’s been happy with Bart Blatstein’s 1001 South Broad proposal. The developer gave the ZBA so much material that it wants two weeks to mull it all over. | Rendering: Cope Linder Architects
Bart Blatstein will have to wait two more weeks to find out whether he has permission to pursue his vision for a rooftop retail village and 32-story apartment tower with garage parking for 600 cars on a long-vacant lot at Broad Street and Washington Avenue, at the southwest corner of Hawthorne. The zoning board opted to hold a decision on the project while it considers the “excessive information” presented at a hearing on Wednesday afternoon.
Blatstein is seeking two special exceptions from the zoning code to build 1,000 apartments and 625 parking spaces on the lot. At the hearing, community members objected to the project over a host of concerns, while zoning board chairman Jim Moylan tried to limit their comments to the two issues before the board: the above-ground parking garage and the retail uses on the roof deck. Steve Cobb, a lawyer in Councilman Kenyatta Johnson’s office, also testified that Johnson is opposed to the project in its current form.
The news that Blatstein was planning to buy the big vacant lot broke more than two years ago, around the end of 2013. He presented his initial proposal, which included two 32-story towers and 1,600 apartments, to Hawthorne residents late the following year. Later he dropped the proposal to just one 32-story tower. A four-story housing and retail podium would surround the whole block, with a retail village—inspired by trips to Europe—on the fourth floor above the street.
Neighbors have been less than thrilled by the designs throughout the process, some feeling that the tower is too tall, others offended by the long blank wall on Carpenter Street, and still others worried that there either isn’t enough parking space or that the curb cuts are badly located. (If you don’t think curb cuts matter, go see how long it takes to walk the south side of Washington from 12th to 10th on a weekend afternoon.)
And nearly everyone has been mystified at best by the fourth-floor retail village, a holdover idea from Blatstein’s never-realized Provence Casino proposal at the old Inquirer building at Broad and Callowhill streets. Nearly everyone, too, wishes he’d cut at least one street through the superblock that stretches from Broad to 13th and Carpenter to Washington. (If you don’t think that sounds important, think of all the other little streets that cut through at other points on those same parallels: Juniper, Clarion and Watts running north and south, Kimball and League running east and west.)
For the most part, Blatstein has let all of this wash over him like a spring rain. In response to concerns about shadows on the neighborhood to the north, he shifted the L-shaped tower at Broad and Carpenter a touch to the south and west. After the city’s Civic Design Review Committee questioned how people would know about the retail village four stories up, he added a grand staircase at the corner of 13th and Washington. And throughout it all, he has steadfastly resisted suggestions that the parking garage be moved underground.
By contrast, the more recently announced Lincoln Square development across Broad Street contains many of the elements Hawthorne residents and the CDR panel have asked Blatstein to provide, even with a mostly-above-ground parking garage. Here’s a comparison of the two projects.
It’s sort of unusual that a project of this scale had to go to the ZBA at all. For one thing, the site’s zoning is already maxed out, with no height limit and the most permissive set of commercial uses allowed by right. And usually, when developers want to do something this big, they’ll try to skip the zoning board altogether and just get the property rezoned by City Council.
Blatstein tried that route. Johnson initially introduced a bill that would have let the project be built without getting any variances. But because Blatstein didn’t win over the bulk of the neighborhood, Johnson never called the bill for a vote. Johnson has introduced two similar bills that would remove the need for Lincoln Square to obtain a variance based on its lot’s industrial zoning; as residents in Graduate Hospital so far have given that project a favorable reception, there’s a good chance it will pass.


