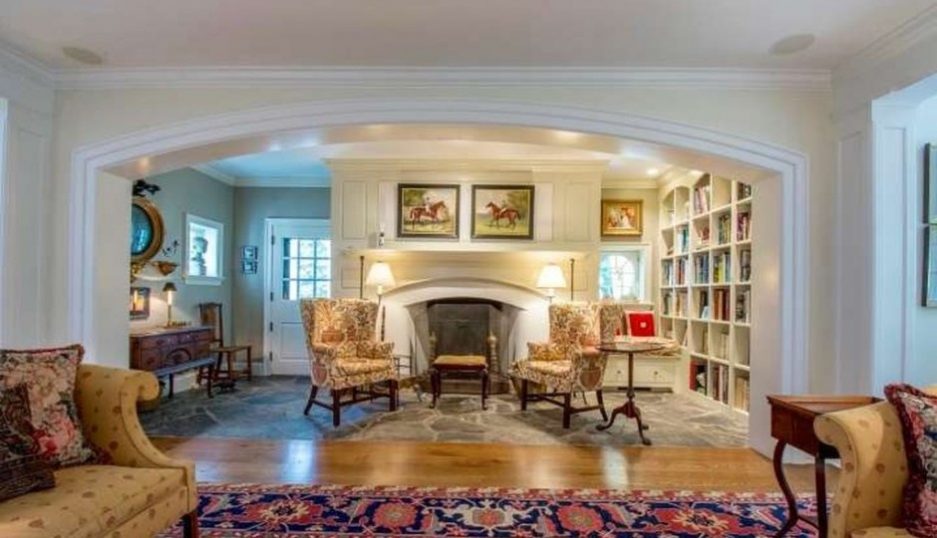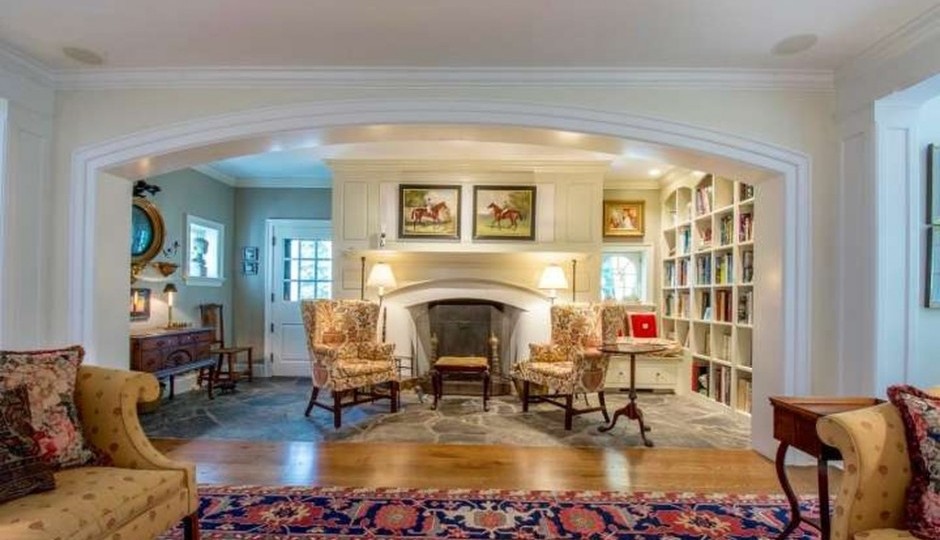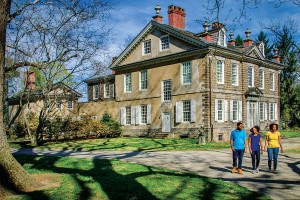Main Line Monday: Wow-Worthy Property in Wayne Wants (Nearly) $4 Million
Ah, we’re heading back to Edgehill Road in Wayne for this edition of Main Line Monday. Previously, we featured this nearby estate, which had (among other things) an infinity pool and a gorgeous staircase.
This one, 333 Edgehill Road, is a more traditional looking home that has (again, among other things) some of the widest archways we’ve seen. Designed by Archer Buchanan Architects to evoke the essence of Brognard Okie, an architect renown for his Colonial-Revival style and restoration work (such as the Betsy Ross House in the late-1930’s), the 7,000-square-foot plus home is made with salvaged wood, Chester County field stone and reclaimed stone and wrought iron from a Chester Springs farmhouse.
The 1.7-acre property also has a wonderful backyard area with three different patios, a covered porch with a fireplace (oh, yeahhhh), and a pool.
Inside, the home boasts sprawling rooms seemingly made larger by the ultra-wide archways. That brings us to the high-end kitchen, which is essentially three rooms. The main kitchen has luxury appliances, a huge center island, two dishwashers and two farmhouse sinks (because one is never enough). The light-filled breakfast area off to the side then features custom cabinetry and the other side of the kitchen flows into a family room that has a cozy fireplace. To top it all off, every room exits to a patio.
Oh, and did we mention there’s an elevator to that travels from the basement up to the second floor? Who needs to take the steps from your decked-out master bedroom or exercise studio when you can simply hop on and hop off with ease? Unlike at the office, there’s no need for small talk, either!
THE FINE PRINT
Beds: 5
Baths: 5/2
Square Feet: 7,146
Price: $3,950,000
Additional Info: Detached 3-car garage with 2nd floor living cottage.
333 Edgehill Rd, Wayne, PA 19087


- 333 Edgehill Rd, Wayne, PA 19087 [Weichert]



