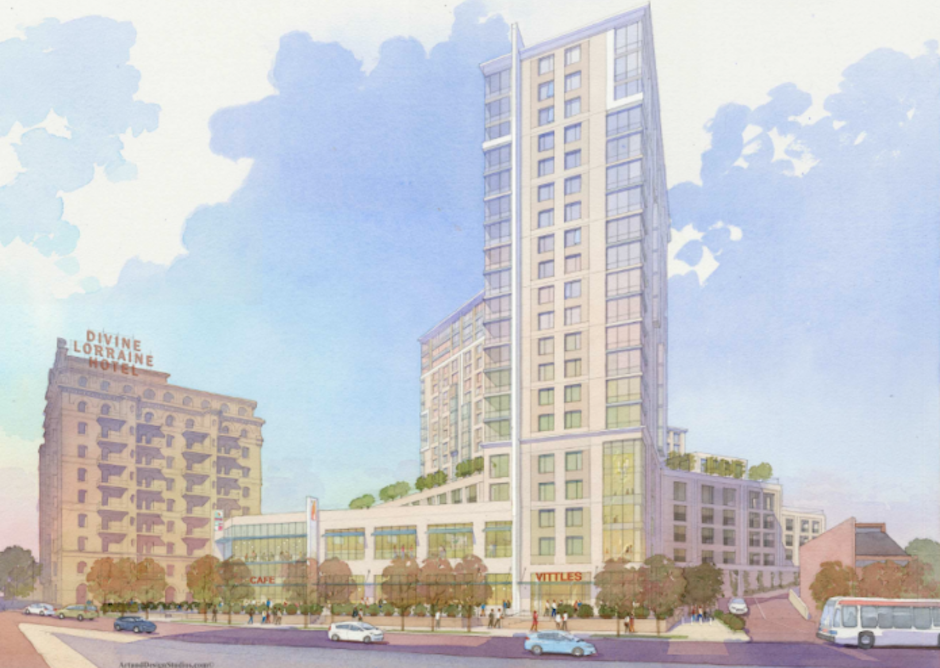1300 Fairmount Project Moves a Step Forward
Roughly a month after the Divine Lorraine’s groundbreaking, PlanPhilly’s Jared Brey reports Philadelphia’s zoning board voted last week in favor of approving the 1300 Fairmount Avenue project, which sits directly behind everyone’s favorite (formerly) lost jewel of a building.
As we previously noted, the plan for 1300 calls for 486 apartments, an estimated 84,000-square-feet of retail on Ridge Avenue (purported to be a two-level café with indoor and outdoor seating), a 6,000-square foot public plaza with 35 bike spaces, and a parking garage, which had required a special exception from the zoning board.
A supermarket is also part of the multi-phase plan, but RAL President and CEO Spencer Levine said the company was “still in talks with potential supermarket tenants,” according to Brey.



