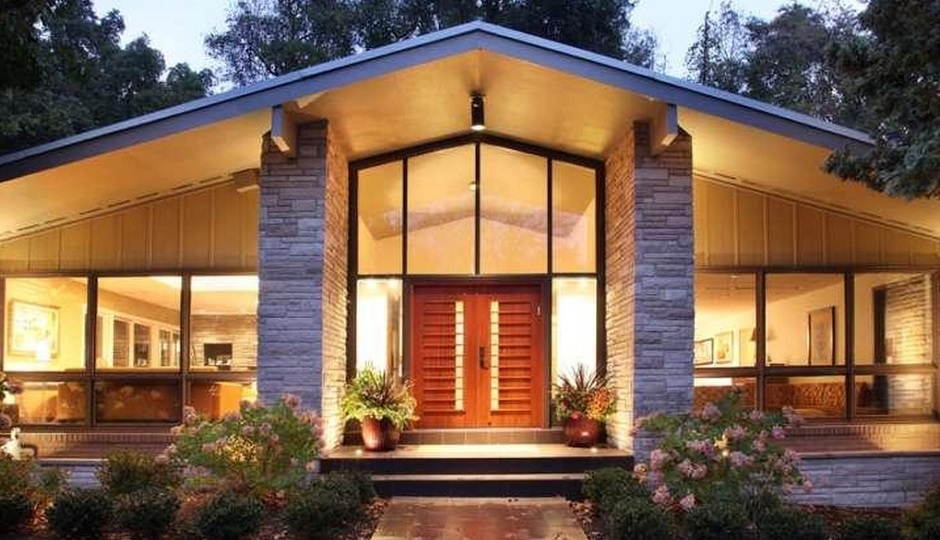Main Line Monday: Mid-Century Gem Reconstructed by New York Architect
Entering through the home’s double doors you’ll note two things: 1) This might have worked just as well for a hypothetical Greater Philadelphia-set Mad Men scene. And 2) renowned New York architect Andrew Wilkinson, who reconstructed the 1963 home while maintaining its delightfully retro facade, had a cool “bring the outside in” vision for the home.
What do we mean by this? Take a look at the photos (in the gallery below), and you’ll see the exposures allow for the lush outdoor landscape to inform the home’s interior for a lovely effect.
Notable appointments include built-in living room seating, family room with bar and stone hearth fireplace, and a master suite with a bar and two-story high wood-beamed ceiling. Kitchen features encompass granite counters, two different sets of cabinetry, Sub-Zero refrigerator, two sinks, two dishwashers, and top-of-the-line 6-gas burners. Outside, the pool has been rebuilt and restored.
THE FINE PRINT
Beds: 5
Baths: 5 full, 2 half
Square feet: 5,524
Price: $1,399,999
Listing: 549 Sprague Rd, Penn Valley, PA, 19072 [Long & Foster]



