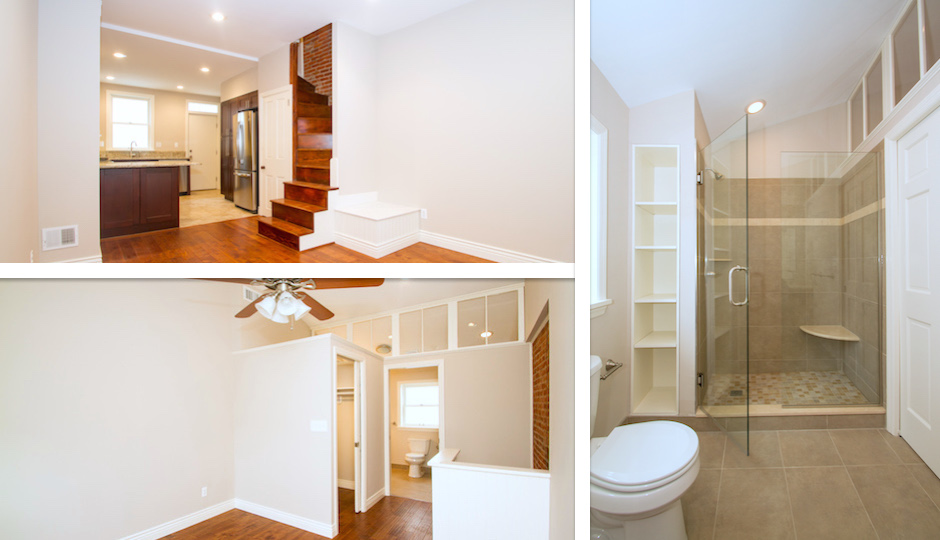Trinity Tuesday: Made Over Home In the Italian Market Has Bathroom Balcony
We’ve been racking our brains to remember whether or not we’ve ever covered a Philadelphia home with a similar quirk, but have come up with zilch. It might be safe to say, then, that this is a first on Property: this trinity home on a sliver of Darien Street has a bathroom balcony.
Though maybe not a balcony balcony as much as it’s one of those tiny French balconies with little to no room for sitting and lounging. Still, it is a fairly unique trinity, one that’s been fully renovated and expanded. The private passageway leading to its entrance is newly designed, and the home itself was rebuilt by carpenters. Plus, in addition to having three floors of living space, the lower-level has been finished and has an access window/door and full bathroom–potential third bedroom? Office maybe?
Hardwood floors and recessed lighting can be found throughout the rest of the house, save for the kitchen, which comes with tile flooring. Wood cabinets, granite tops and a crackle finish subway tile backsplash can be found here too, as well as stainless steel appliances and access to a private yard. Upstairs, the second level is home to the laundry room and first bedroom, one with a Corian-topped vanity, built-in shelves, and French balcony in its bathroom. (The listing suggests a deck addition here.)
The master bedroom, all snug at the very top of the house, offers a cathedral ceiling, pocket doors, and a walk-in closet. Its bathroom also has built-in shelves and a double Corian vanity top. No balcony spotted here though, but there is the matter of a pristine-looking walk-in shower with a frameless glass door.
THE FINE PRINT
Beds: 2
Baths: 3
Square feet: 1,210
Price: $400,000
Additional Info: Energy efficient tankless water heater
All photos by Kate Devlin.
Listing: 908 S Darien St, Philadelphia, PA, 19147 [BHHS Fox & Roach-Gladwyne]



