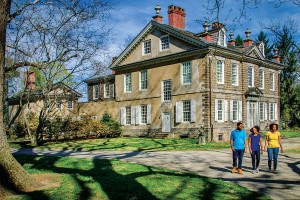Spotted in Graduate Hospital: Pretty Townhome on Saint Albans
Sure this home is on one of those charming garden blocks that Saint Albans Street is known for, but peruse through the pictures and you’ll see why we’re more taken by its finishes than its location (which is pretty sweet, we might add).
Features include a tall vestibule entrance, back garden patio, four bedrooms, and updates throughout. In the living room is a period marble fireplace, while pine wood floors follow into the crown-molded formal dining room. The eat-in kitchen with garden access is decked out in granite countertops, stainless steel appliances, and offers plenty of storage space.
Upstairs, one of the bedrooms has built-in shelving and original bay windows–office in the making? The third level is where you’ll find the garden-front master suite, a room that boasts both south-facing windows and skylight, plus an adjacent wet bar.
THE FINE PRINT
Beds: 4
Baths: 2 full, 1 half
Square feet: 2,052
Price: $739,000
TREND photos via Redfin.
Listing: 2349 Saint Albans St, Philadelphia, PA, 19146 [Keller Williams – The Daly Group]



